Construction is continuing to rise on 255 West 34th Street, a 33-story hotel in Midtown, Manhattan. Designed by Stonehill Taylor Architects and developed by The Chetrit Group, the 397-foot-tall, 155,594-square-foot development will yield 330 hotel rooms. Flintlock Construction Services, LLC is the general contractor for the project, which is located on the southern edge of the Garment District between Seventh and Eighth Avenues, across from One Penn Plaza, Madison Square Garden, and the nearby James A. Farley Building and the new Moynihan Train Hall.
Since our last update in September, workers have begun to form the first set of cantilevering mechanical floors on the western side of the tower. Concrete formwork and temporary supports are currently holding up the bottom side of the protruding section of the superstructure, while work above continues to vertically escalate. Floor plates from here are repetitively rectangular and work should progress at a steady pace up to the roof parapet. No work on the curtain wall installation has begun yet, though we can spot on the surface of the southern elevation more subtly extended concrete edges where the square floor-to-ceiling windows will be attached.
The main rendering looks east by the corner of West 34th Street and Eighth Avenue. The cantilevering portion of the hotel is made apparent, while the façade is a composure of two dense and detailed paneling systems with an overall warm color palette. On the first few floors is an open-air street wall with a symmetrical layout of rectangular cutouts in front of the main entrance and podium. This architectural feature has not been built yet and could probably be assembled further into the construction timeline of 255 West 34th Street.
A revised completion date has not been announced, though YIMBY last predicted a feasible target of late 2022.
Subscribe to YIMBY’s daily e-mail
Follow YIMBYgram for real-time photo updates
Like YIMBY on Facebook
Follow YIMBY’s Twitter for the latest in YIMBYnews


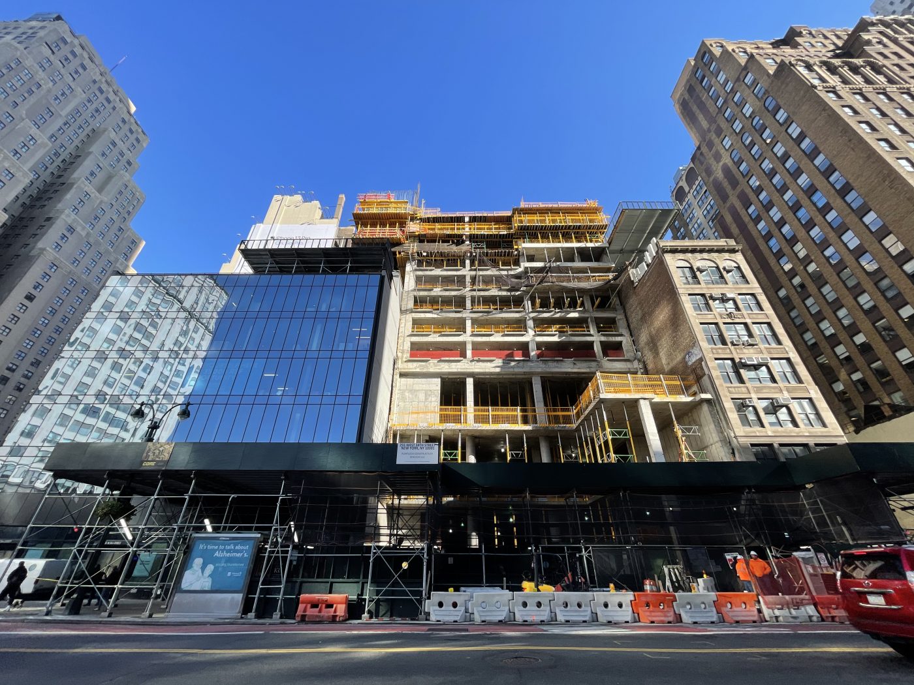
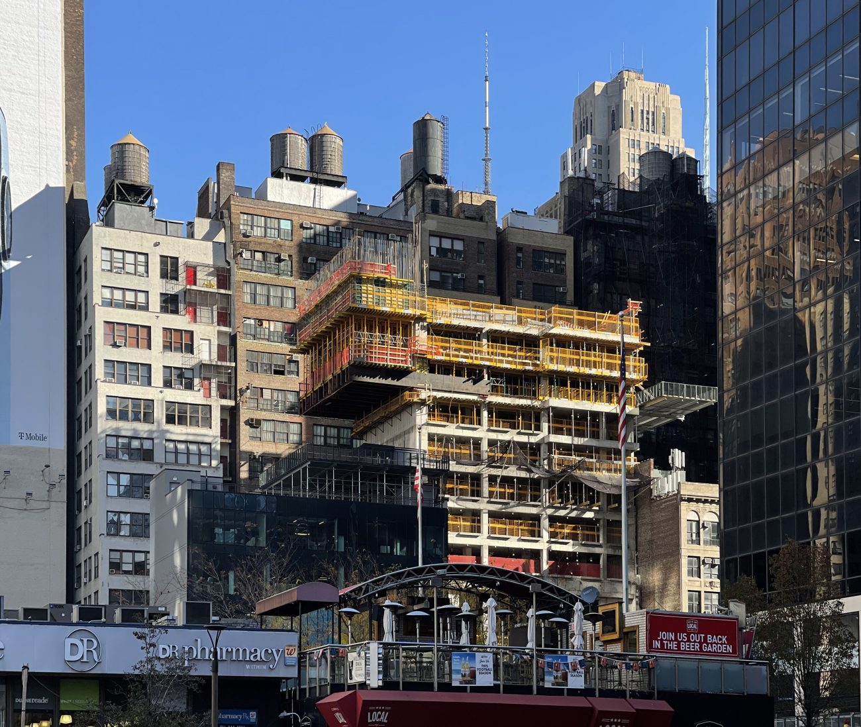
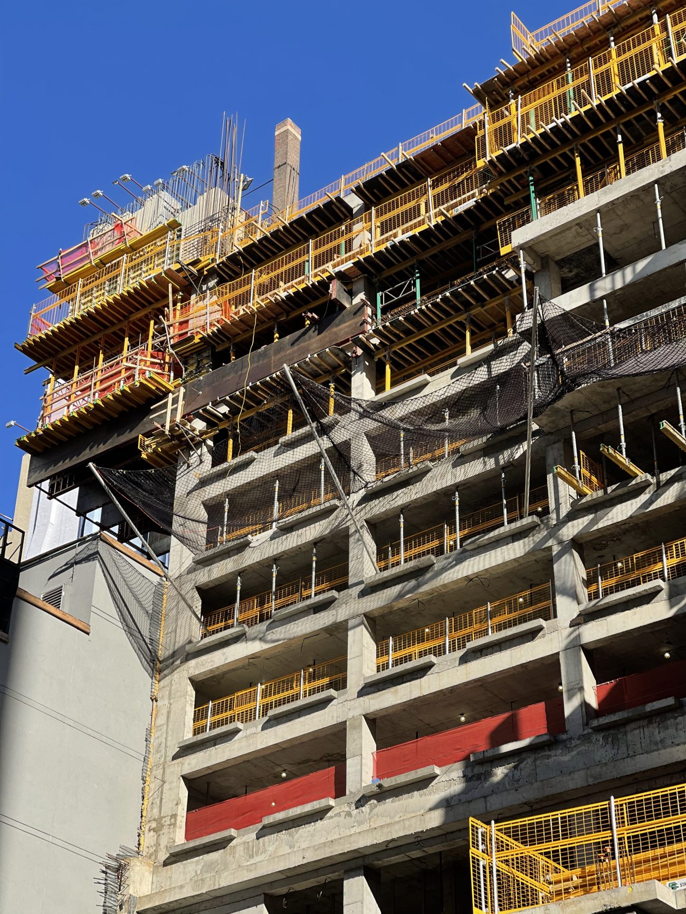
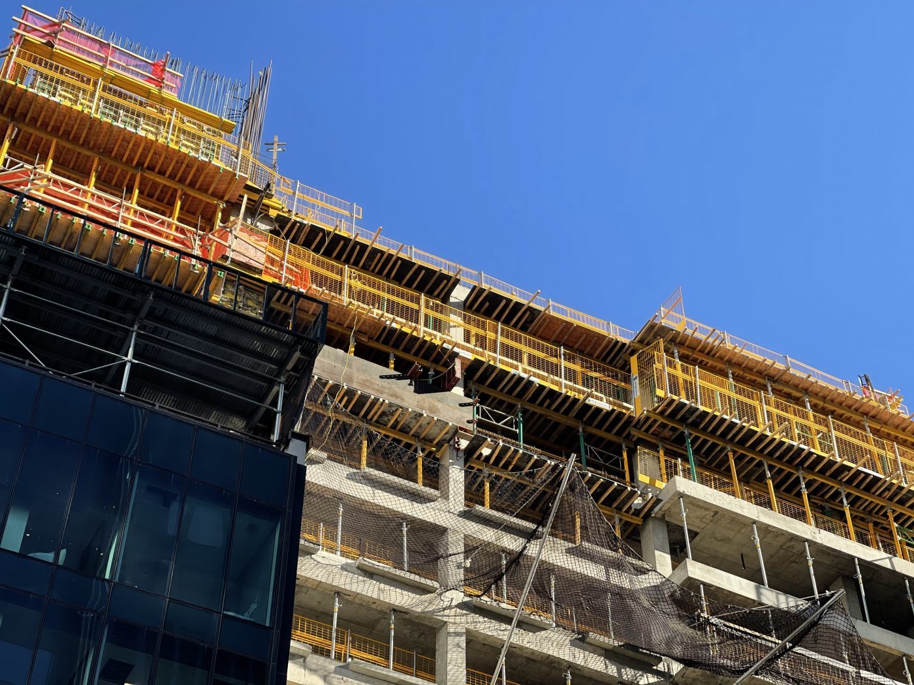

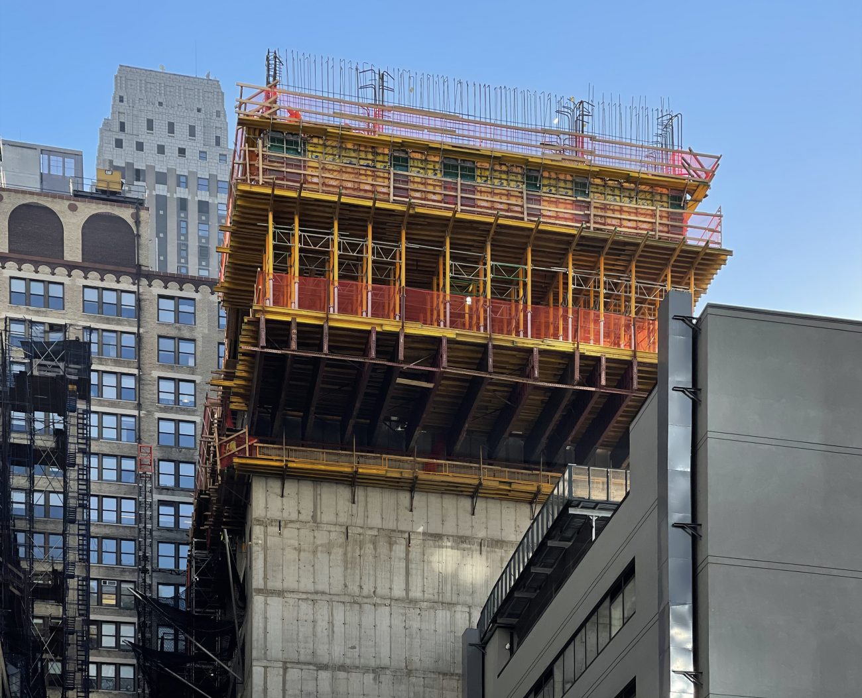
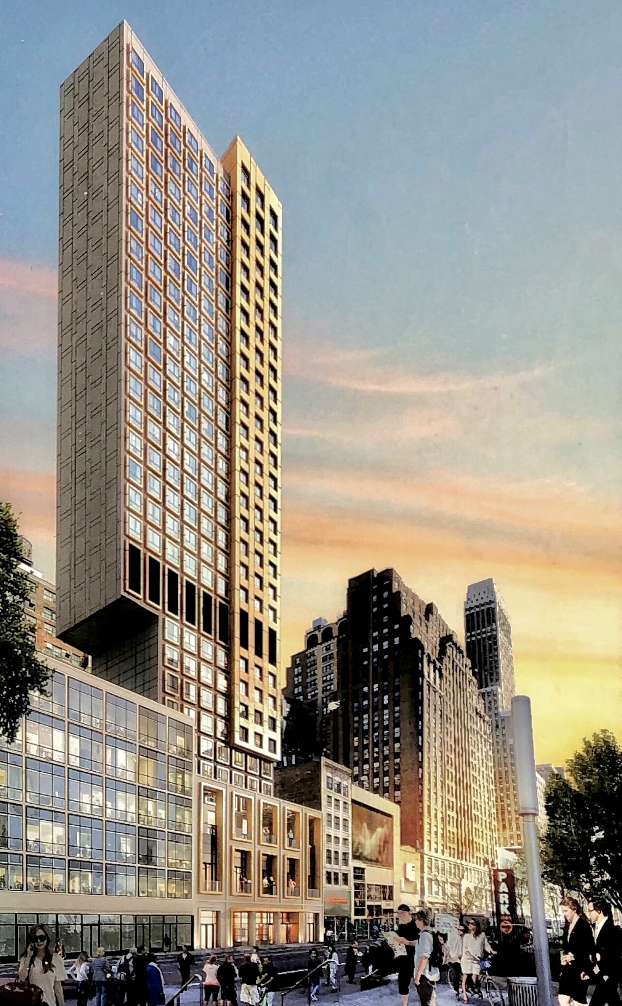




The protruding part is the highlight to look at, and the construction part is left to crews. For these details I have to thank you: Thanks to Michael Young.
Fair enough.
Not another one…

In the future, students will study the “Cantilever Style” of architecture, and wonder…
WHY?
Agreed. For every new build that uses a cantilever as a standalpne gesture, there are nine of this kind of crap. What I want to know is will that overhang prevent the glass building next door from see a tower redevelopment?
My goodness I need to start proofreading.
In this case is quite apparent that cantilever is used to increase usable square footage and floor plans on higher floors. The glass glass building cannot develop up if they sold their air rights, which I’m sure they did since otherwise DOB wouldn’t have approved encroachment. I think these two buildings were originally part of the same development before the partners split them up. People on this website often think that developers and architects do things in vacuum. In fact NYC development, design and construction are extremely regulated.
The structure being prepares for the base already doesn’t match up with the rendering.