Work is wrapping up on One Wall Street, the largest office-to-residential conversion project in New York City’s history. Developed by Macklowe Properties, the 90-year-old, 564-foot-tall Art Deco building is undergoing a 21st century restoration and overhaul that will yield 566 new residential units, a 44,000-square-foot Whole Foods Market, and a four-floor 75,000-square-foot Life Time fitness center on the lower levels of the Financial District property. At the top of the mid-century annex is a multi-story addition that was designed by SLCE Architects. Compass Development Marketing Group is handling sales and marketing for the homes with the help of a sales gallery located within the Red Room on the ground floor. One Wall Street is bound by Broadway and Trinity Church to the west, Wall Street to the north, Exchange Place to the south, and New Street to the east. JT Magen is the general contractor for the complex project.
Since our last update in May, work has wrapped up on the annex portion at the southern end of the property and the green sidewalk scaffolding has been dismantled.
Recent photos show the details in the intricately cut and textured stone facade. A dark-colored canopy hangs over the entrance along Broadway, which also features tall glass windows above the front doors. Through the revolving doors is a separate one-story lobby space with black and white mosaic floor tiling, lacquer walls, and a more modern design.
Over on the southwestern corner is the stepped glass and steel-framed structure with Life Time signage displayed along with a 2022 opening date. Above will be a set of homes with floor-to-ceiling glass panels framing views up and down Broadway toward Trinity Church and Bowling Green.
The shorter mechanical hoist on the eastern elevation has been dismantled, revealing the final appearance of the new upper extension and original section of One Wall Street. The terraces are still awaiting the installation of their glass railings.
The Red Room has been immaculately restored, and an illuminated white model of the building sits in the middle of the space along with three other displays showing the neighborhood, the lower floors and subterranean levels, and the new addition that will be home to a landscaped outdoor terrace and an indoor swimming pool. The mosaic tiling, narrow windows, lighting fixtures, and gold trims are warmly illuminated and evoke their original charming nature as they did nearly 100 years ago.
YIMBY also got to check out a couple of the outdoor terraces that look over Trinity Church, Broadway, the New York Harbor, the Statue of Liberty, the Verrazano Narrows Bridge, and the iconic skyscrapers that make up the Financial District.
Studios and one-bedrooms come with a warm stone palette, wide-plank select French oak wood floors, front-loading washer and dryers, custom hardware and fittings in satin nickel, a climate-controlled heating and cooling system, and walls pre-wired for motorized shades and smart home systems. Kitchen have integrated Miele appliances, a Miele induction cooktop, Oceanwood honed stone slab countertops and back panels, Aran Cucine custom-designed white glass cabinetry, and continuous external venting. Primary bathrooms include silver Romano Travetine-honed floors, pure white glass tiles for the shower and bathtub walls, custom under-counter cabinets with a white lacquer finish, oversized mirrored medicine cabinets with integrated LED lights, and a thermostatic shower mixer with volume control. Secondary bathrooms get Bianco Dolomite-honed marble slabs for the counters, showers and tubs, Zebrino Biaco-honed floor slabs and walls, pure white glass tiles for the shower and bathtubs, a custom under-counter vanity in a cerused white oak finish, and custom mirrored medicine cabinets with integrated LED lights. Finally, the powder rooms are fitted with wide-plank select French oak wood floors, a console vanity with a polished chrome base, and bleached rift white oak panel walls with an integrated mirror and LED cove lighting above.
Residences on the 25th floor feature much of the same aspects but with slightly different finishes. Apartments have a brilliant white palette, and wide-plank select French oak wood floors in both straight and chevron pattern layouts. Kitchens get a wine storage cooler, Lincoln Calacatta-honed marble countertops and backsplashes, Aran Cucine cabinets custom designed with ribbed-pattern door panels in a white lacquer finish, and a ducted kitchen exhaust hood. Primary bathrooms are lined with Bianco Dolomite-honed marble slab for the floors, walls, counters, bathtub tops, and showers, a custom designed vanity and built-in open niche in a white lacquer finish, and radiant heated floors. Secondary bathrooms have Letto gray-honed limestone countertops, Bianco Crystalline marble, a built-open niche in a cerused white oak finish, and an oversized wall mirror with integrated LED cove lighting above. Powder rooms get a Corian vanity top and cabinet base and a vanity mirror with white oak surround and integrated LED lighting.
The One Club encompasses 100,000 square feet of amenities and services including personalized integrated concierge service; a landscaped outdoor terrace; an exclusive full-service restaurant and bar; a formal dining room with pre-function lounge; a glass-enclosed 75-foot-long indoor swimming pool with a wraparound terrace; a fully-equipped private fitness center with changing rooms and steam rooms; free membership to Life Time Fitness Resort; co-working space with conference rooms, a business center, and coffee bar; a children’s playroom; a teen lounge and game room; and bicycle storage.
Concierge service includes a full-time on-site lifestyle concierge running 24/7 with restaurant recommendations and reservations, access to exclusive events, sports, and entertainment, personal event planning and travel planning, bespoke shopping, and errand services; private in-residence wellness service; relocation service with insured movers, activation of accounts, and insurance; home office setup with home automation; dry cleaning and garment care; housekeeping; and dog walking and training. Other additional building services are an on-site resident manager, Wi-Fi for all residents, commercial washers and dryers, and storage units available for license.
Work on One Wall Street is expected to be done early next year.
Subscribe to YIMBY’s daily e-mail
Follow YIMBYgram for real-time photo updates
Like YIMBY on Facebook
Follow YIMBY’s Twitter for the latest in YIMBYnews

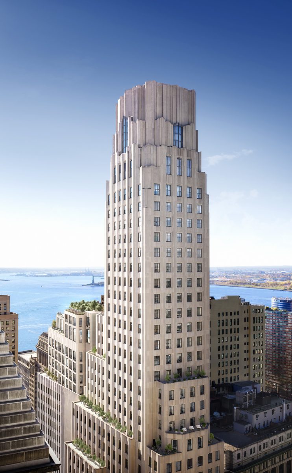
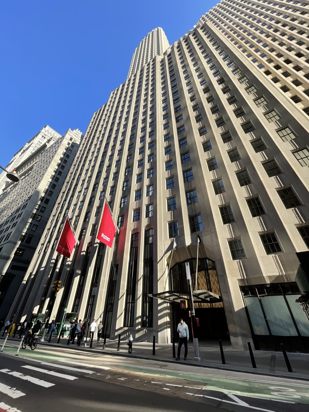
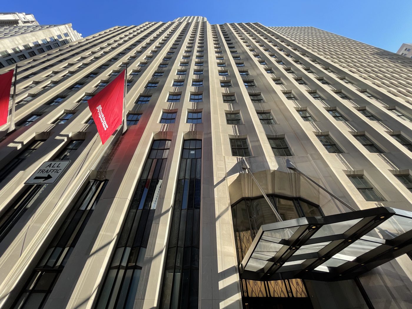
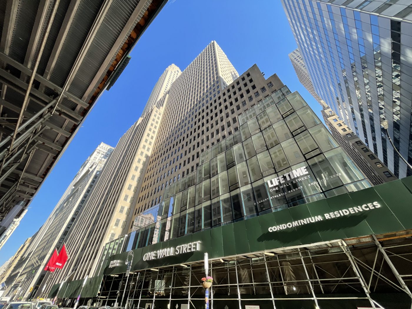
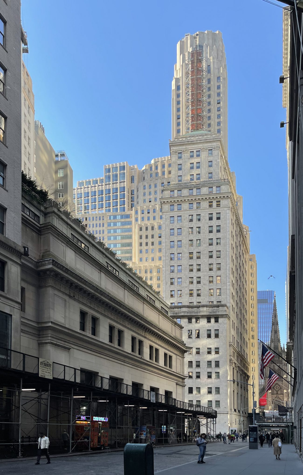
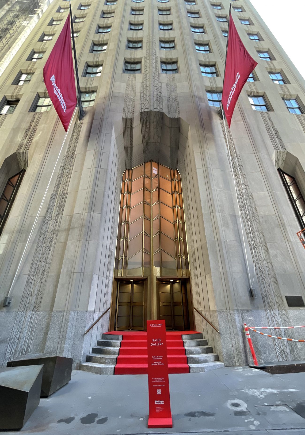

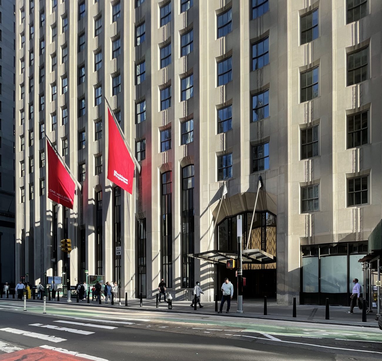

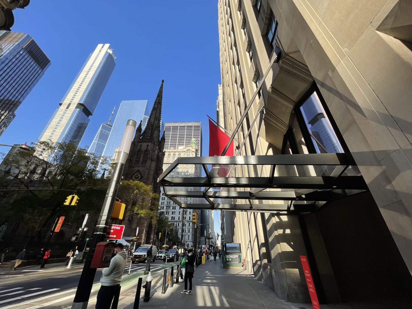
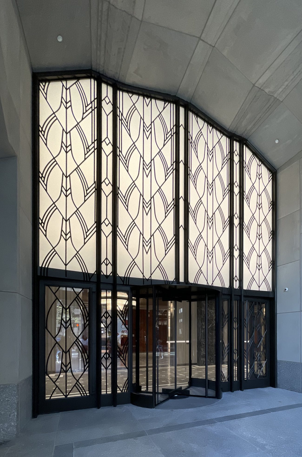
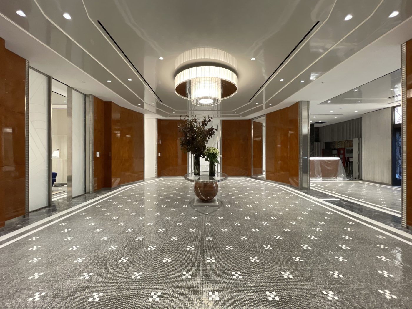

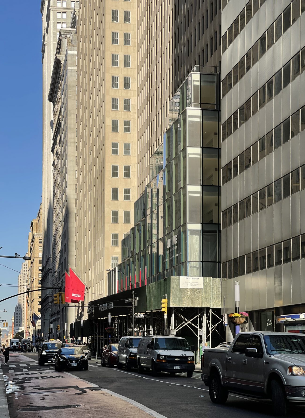
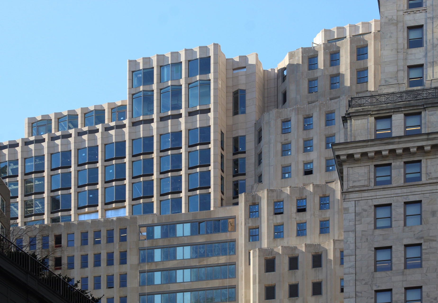

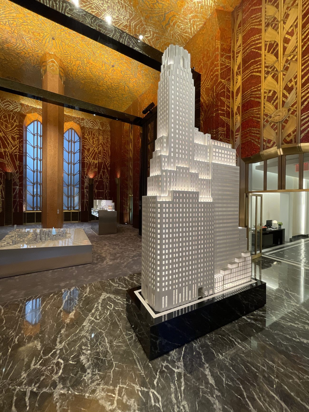
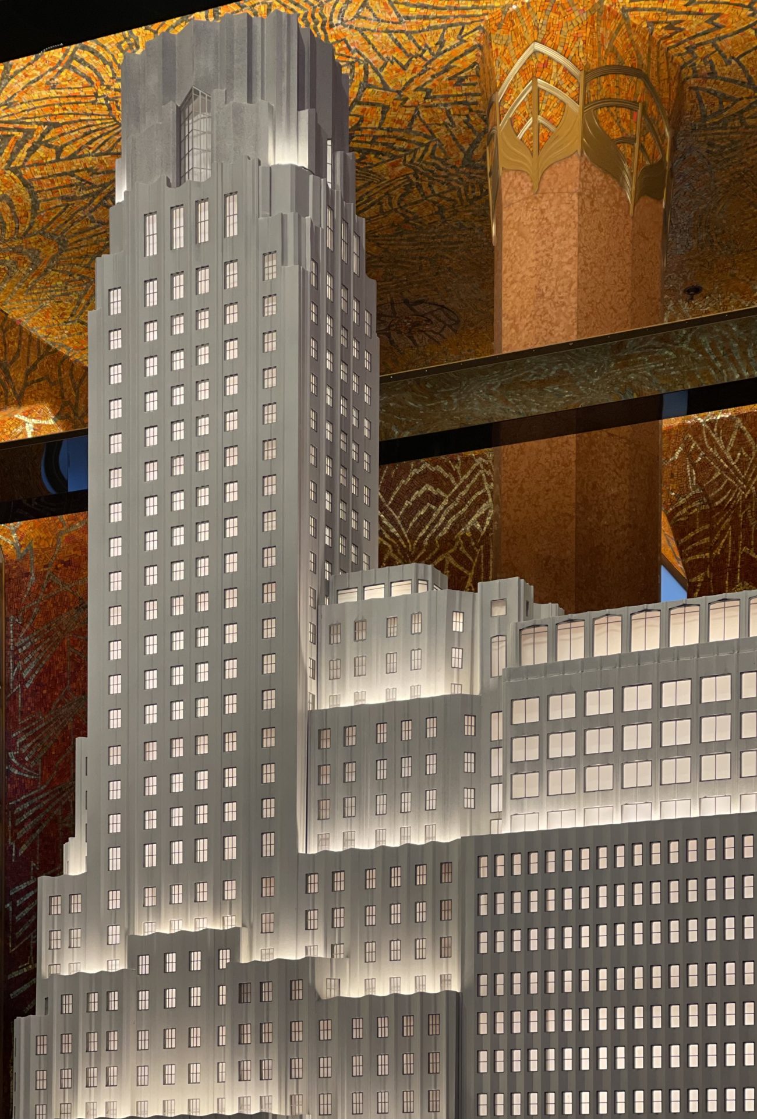


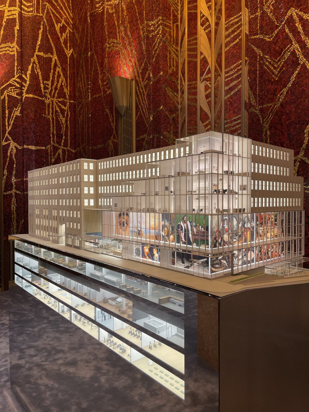
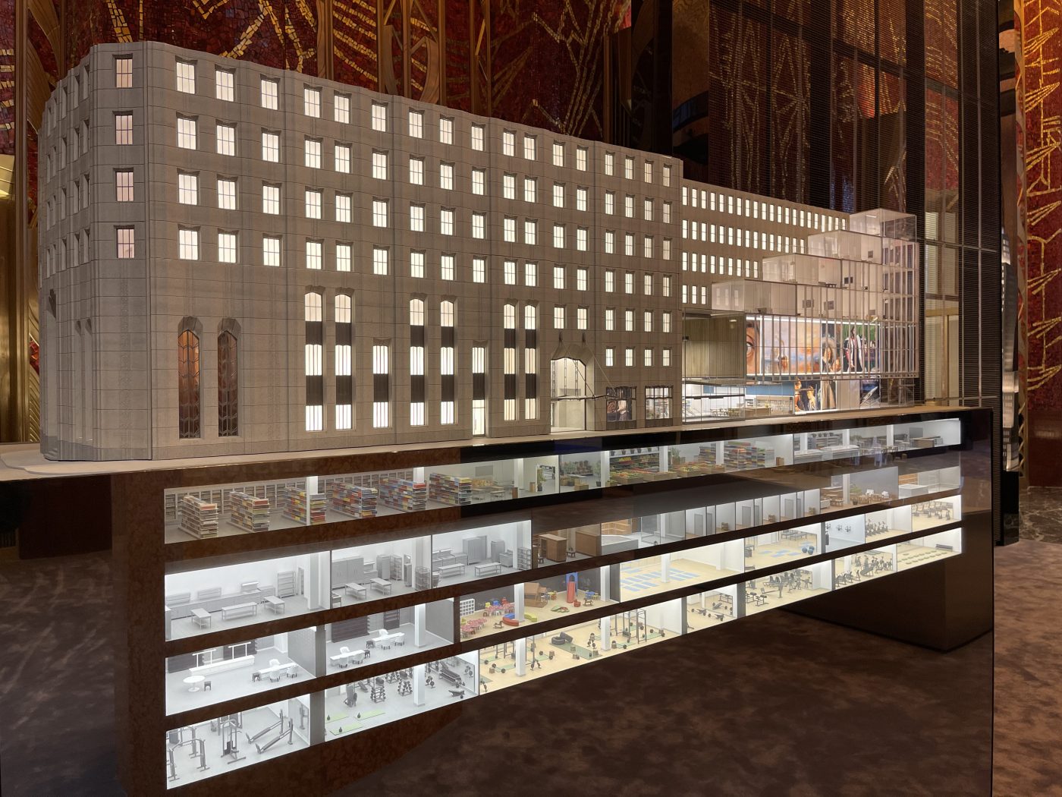
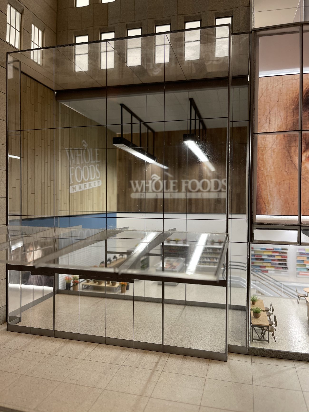
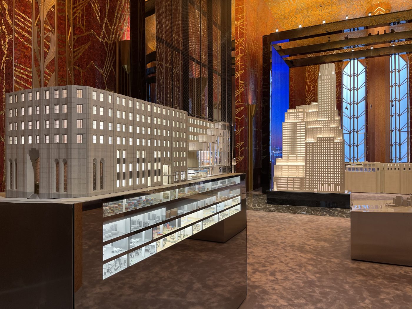
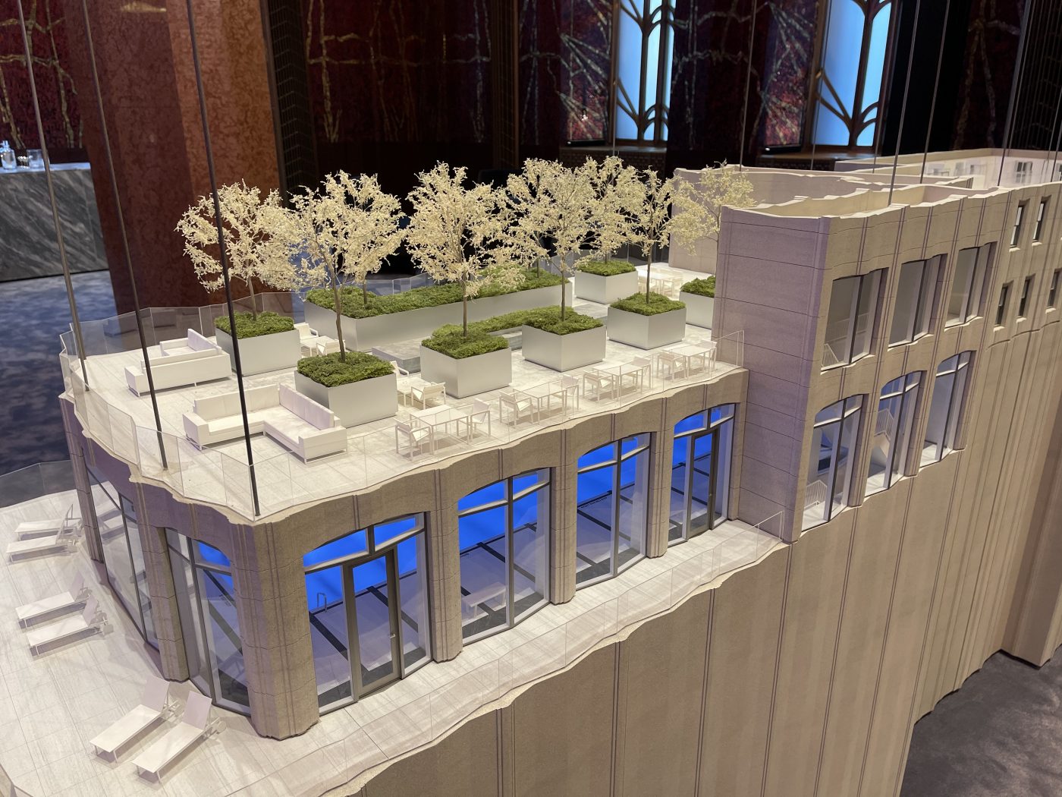
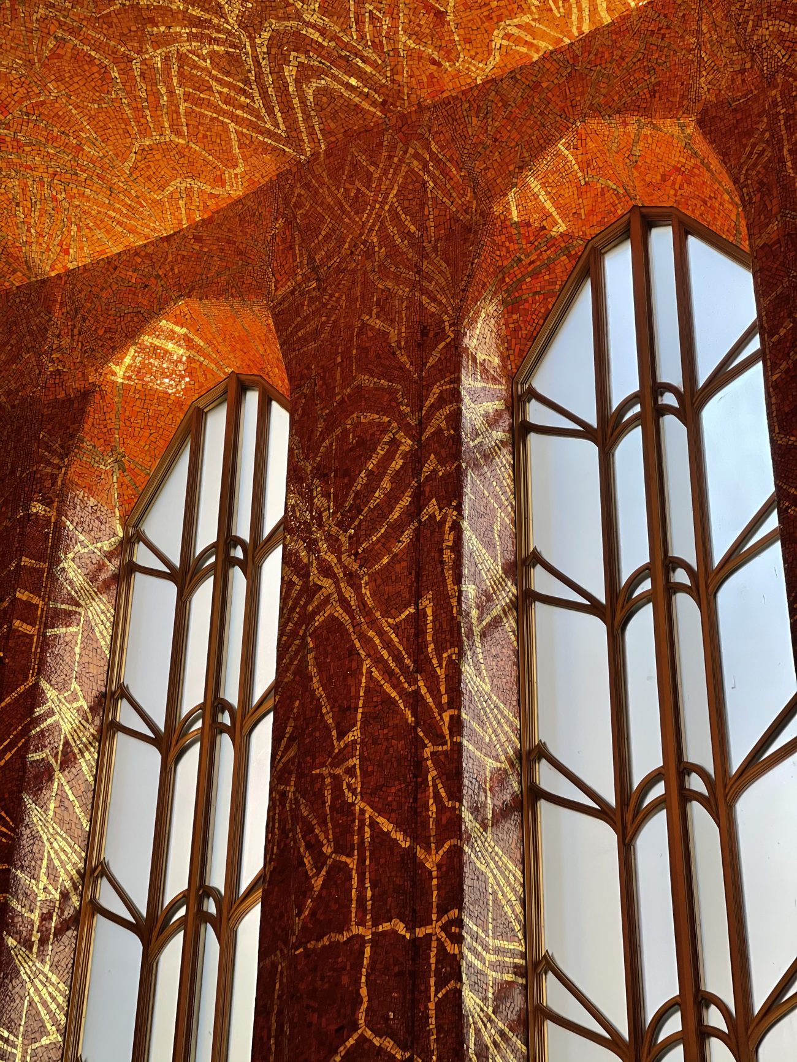
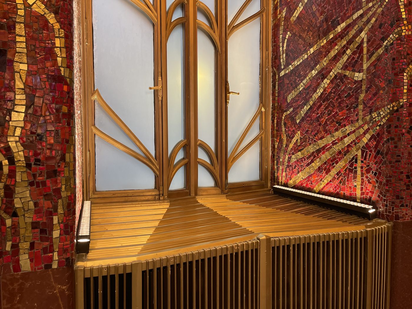

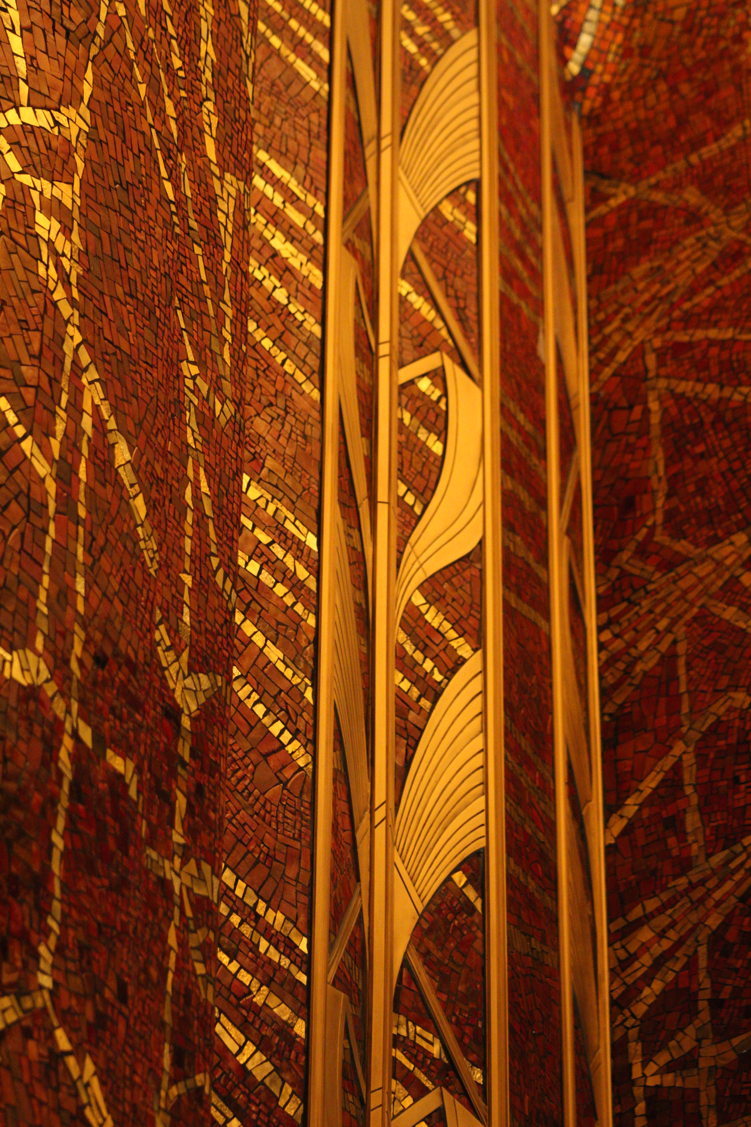
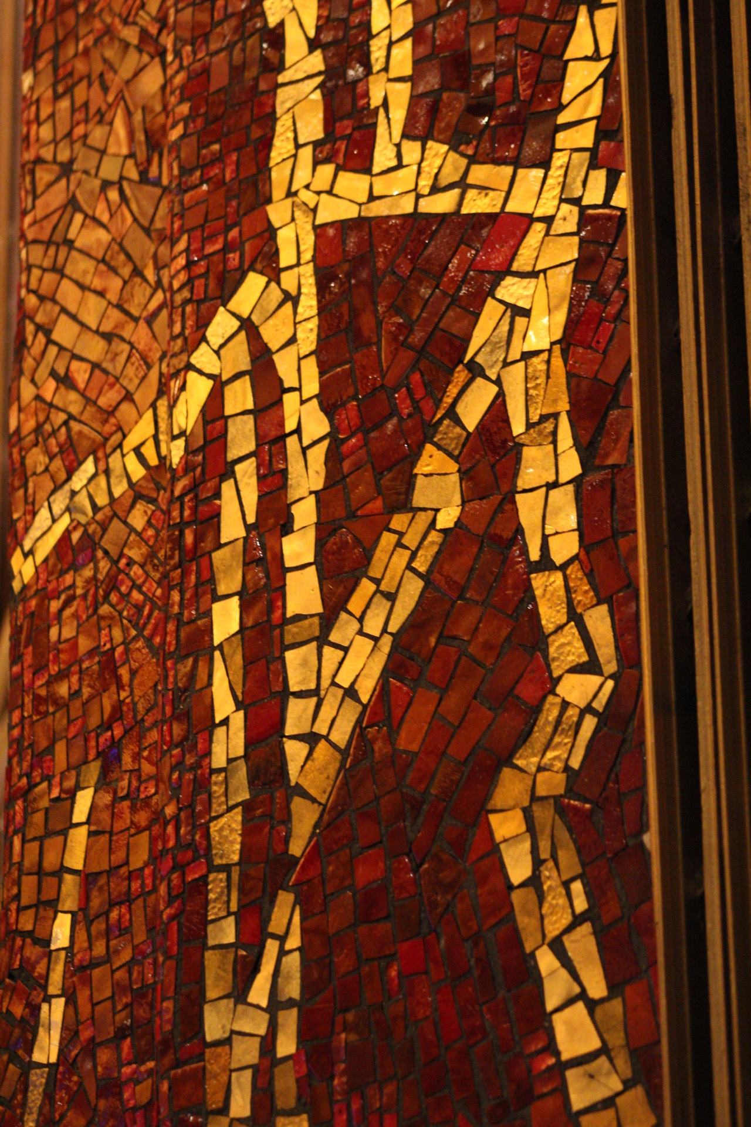
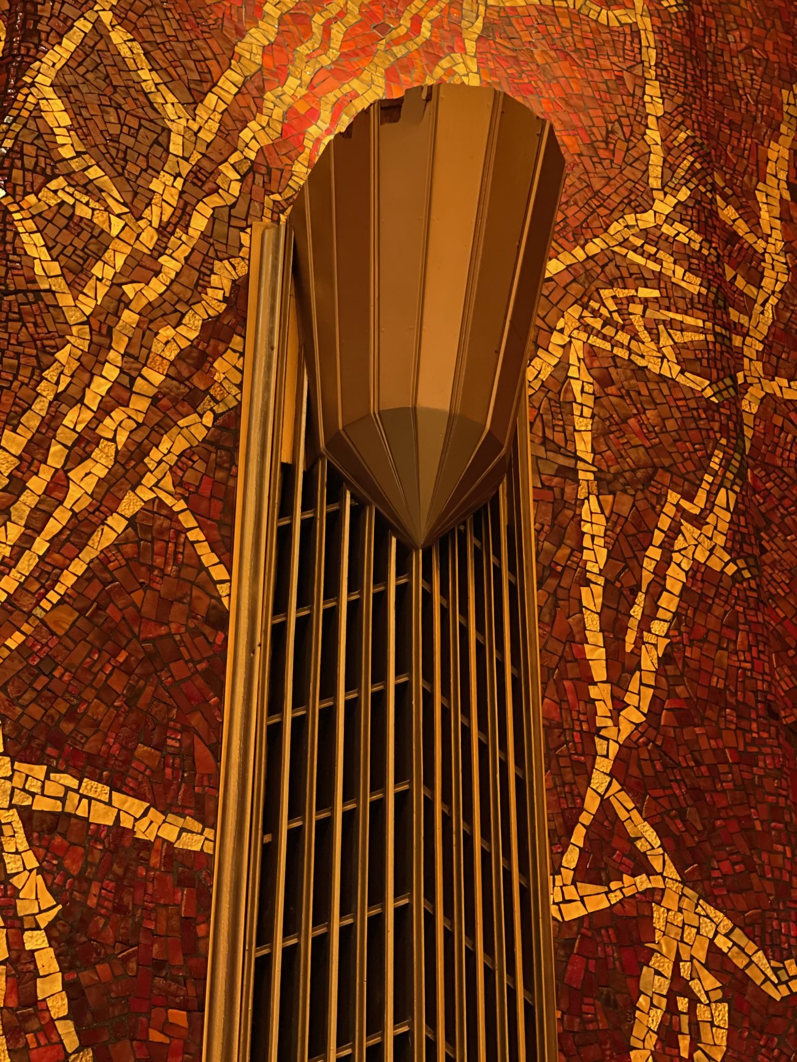
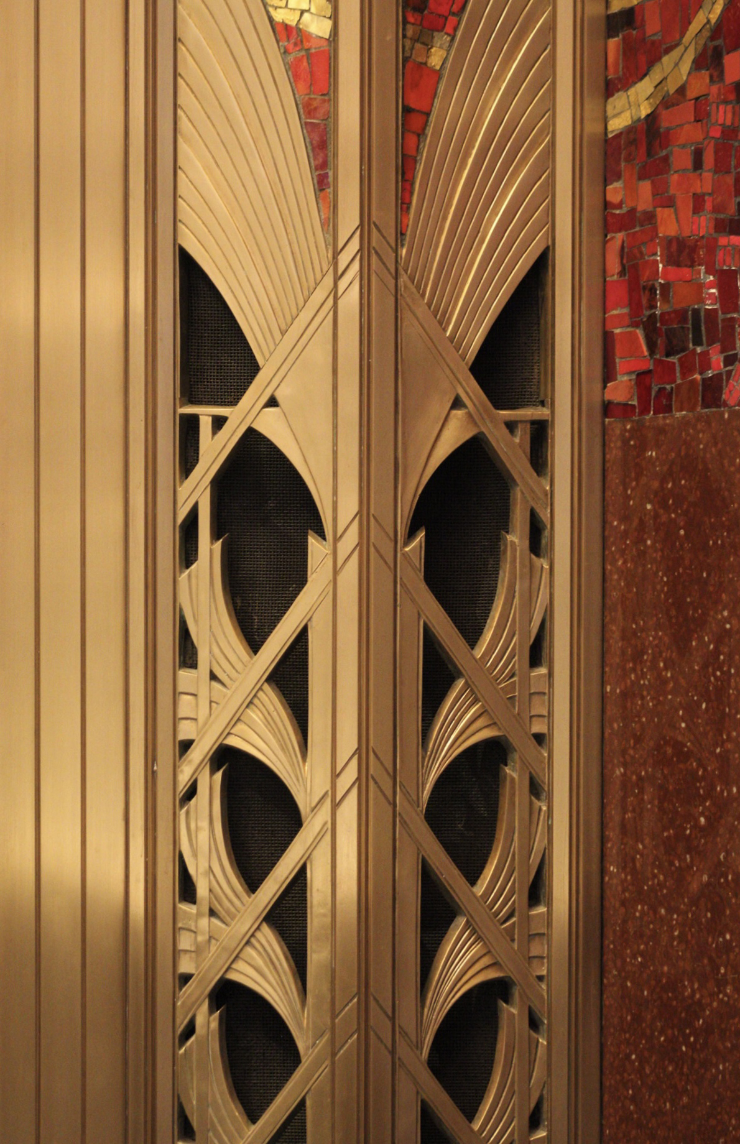
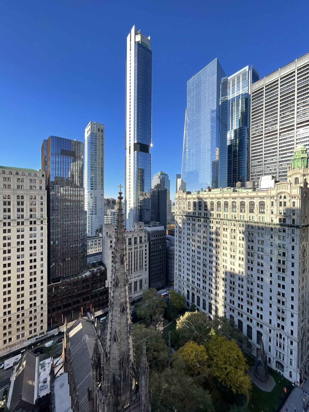

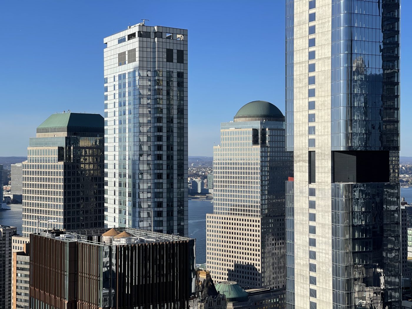
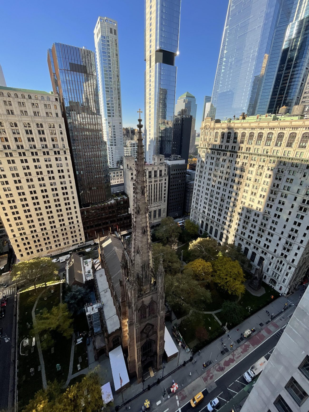
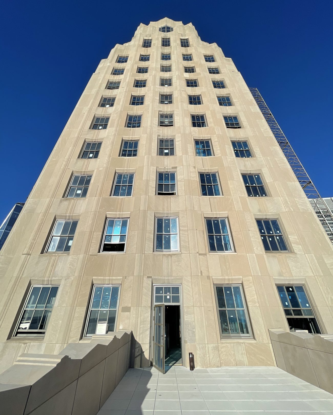
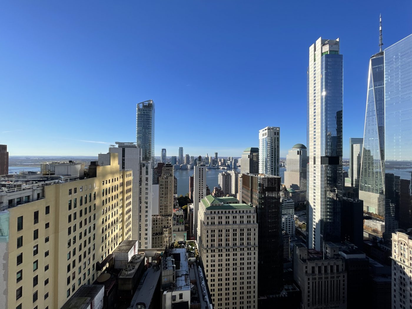
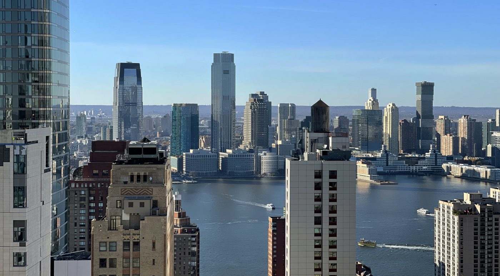
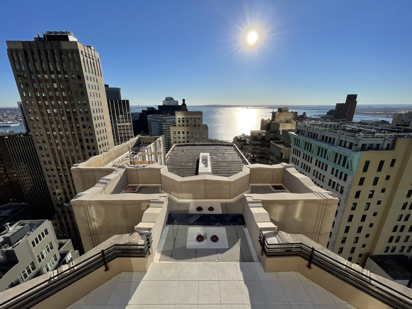

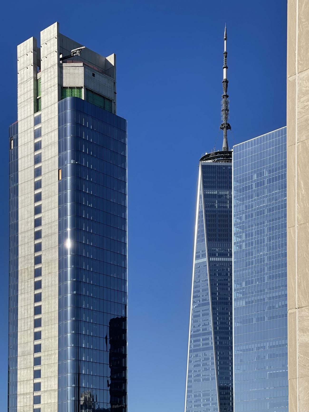
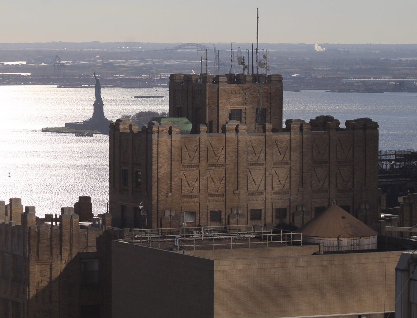




No love for the GC/CM, JT Magen, in your article? Don’t you think they deserve some recognition too?
There are a lot of services, after I have seen the structure gets its beautiful design. It looks dense, but it’s warm and inviting inside: Thanks to Michael Young.
The Red Room is incredible!
Will it be open to the public?
Would love to add to my “must see” list for next visit!
I always love the building.
Beautiful renovation. I really wish they would clean up the area around the building though; specifically around the stock exchange. Much of the area looks like it hasn’t been touched much since September 12, 2001. They really need to find a permanent solution to the security barriers.
I don’t think “charming” is the right word for the red room. It was intended to blow you away, and indeed it does.
How about “stupendous”?
If there is one address in the entire world that “says it all”.. One Wall Street.
This will go down as Harry Macklowe’s finest achievement.
This is probably the best One Wall Street has ever looked. This is a really fantastic renovation and the additions are absolutely perfect. Love it.
They will continue to try to “southernize” American culture with country music, LA, Florida, Las Vegas BS. Don’t be fooled. It’s still here.