Number 27 on YIMBY’s construction countdown is 52-03 Center Boulevard, a 587-foot-tall, 56-story residential skyscraper in the two-tower Hunter’s Point South complex. Developer TF Cornerstone recently held a ribbon-cutting ceremony for the master plan, which is designed by ODA Architects with SLCE Architects as the architect of record and includes the 46-story, 475-foot-tall 52-41 Center Boulevard. The mixed-use property sits along the East River and is bound by Center Boulevard to the west, Borden Avenue to the north, 2nd Street to the east, and 54th Avenue to the south.
Work is fully complete on the shorter tower, and exterior work is wrapping up on the taller, 534-unit structure.
Photographs taken along the East River in the morning light show the towers’ cohesive façade designs and provide perspective of their scale among the row of new high-rise developments lining the waterfront. 52-03 Center Boulevard is the current tallest structure in Hunter’s Point South, while Gotham Organization‘s Parcel F is a close second. The empty lots between these two developments will eventually be filled in with new construction, and perhaps one of these new towers could surpass the 587-foot-tall architectural height of 52-03 Center Boulevard.
The construction elevator remains fixed to the corner of the northern elevation, but should be disassembled soon. Click here to see a previous article when YIMBY scoped the views from the upper floors of 52-41 Center Boulevard this past summer.
The two structures are placed at a considerable distance from each other, allowing for sweeping views of the entire Manhattan skyline across the East River. Those facing east get sunrise exposures year round with no neighboring towers to obstruct the views of downtown Long Island City and nearby Brooklyn.
Also part of TF Cornerstone’s master plan and design program for 52-03 Center Boulevard will be an additional 8,000 square feet dedicated to community use with a separate lobby space, 8,900 square feet of ground-floor retail space, a 7,950-square-foot daycare facility, and a 572-seat K-8 grade school in a separate building.
Residential amenities include a 24/7 doorman, a gym with a yoga studio, a co-working space, a recreation room, a party room, a children’s playroom, bicycle storage lockers, and an outdoor rooftop terrace with grills and a sundeck. Each home is expected to be furnished with name brand appliances and finishes, air conditioning, and dishwashers. The total habitable living space within the skyscraper measures 374,100 square feet, while the total square footage of the entire superstructure is 855,541 square feet. 52-03 and 52-41 Center Boulevard would soon be surrounded by a 22,000-square-foot landscaped park, designed by MNLA.
YIMBY last reported that full completion of the dual-tower site is expected next winter.
Subscribe to YIMBY’s daily e-mail
Follow YIMBYgram for real-time photo updates
Like YIMBY on Facebook
Follow YIMBY’s Twitter for the latest in YIMBYnews

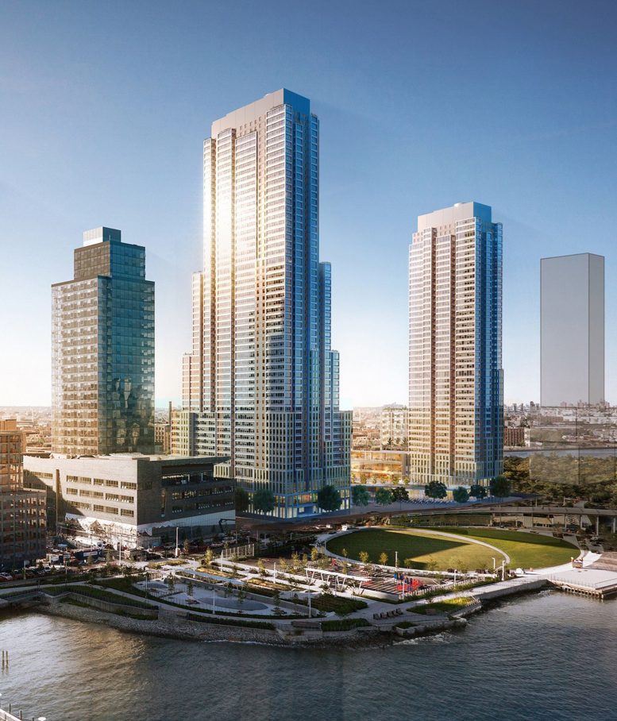
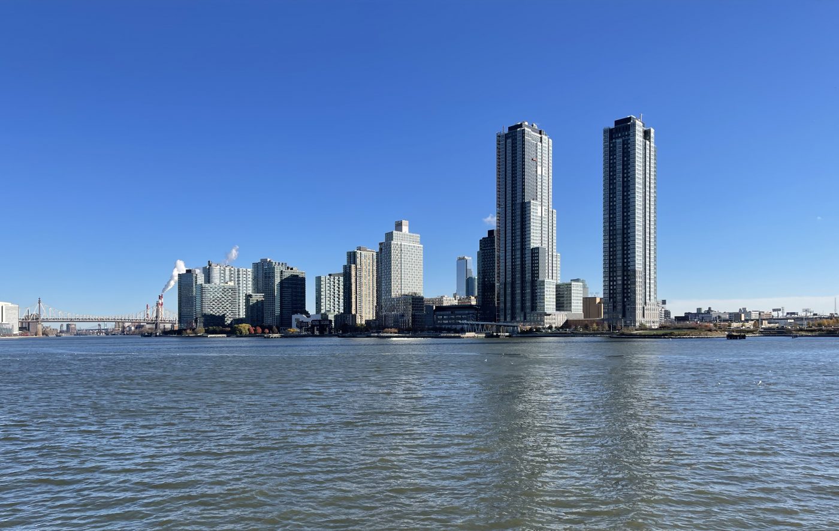
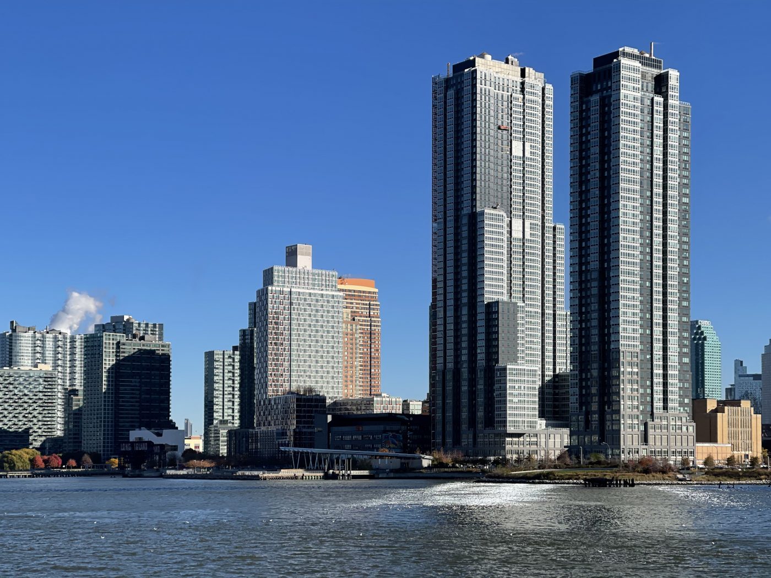
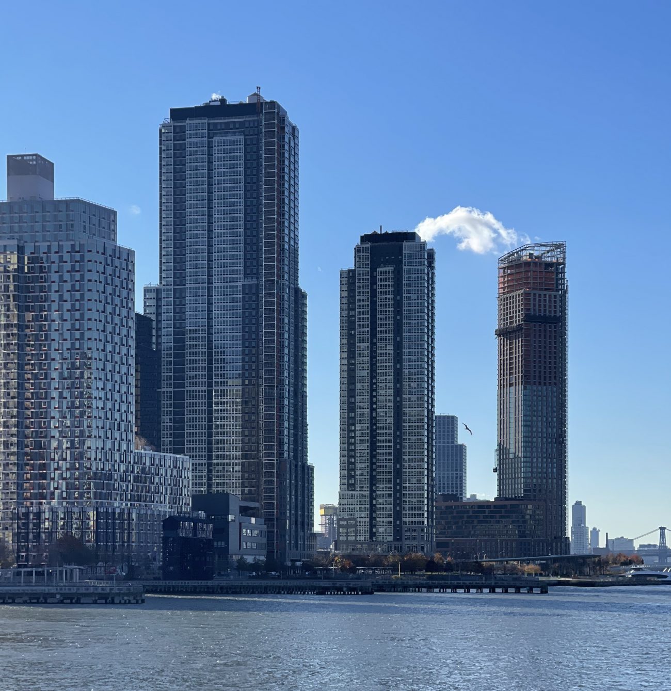
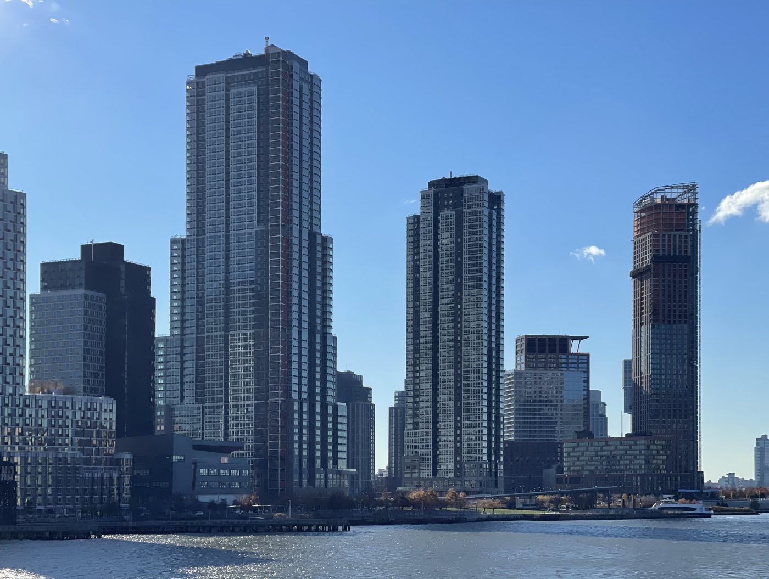

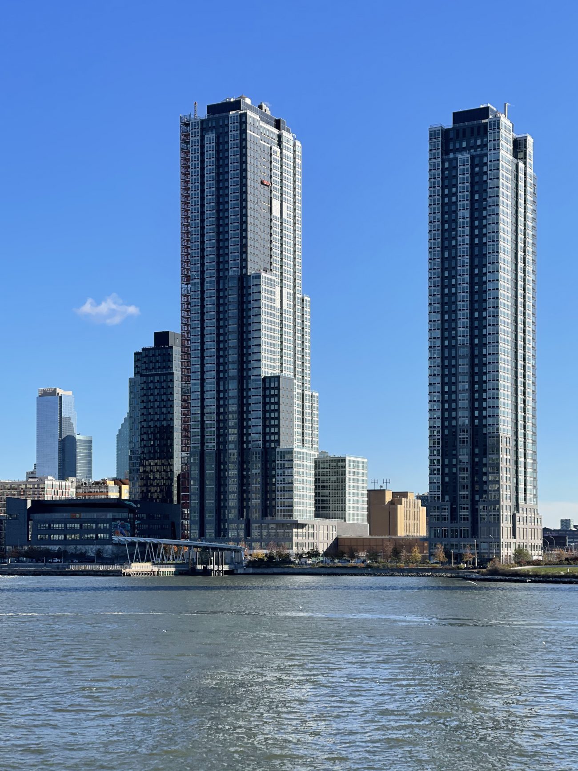
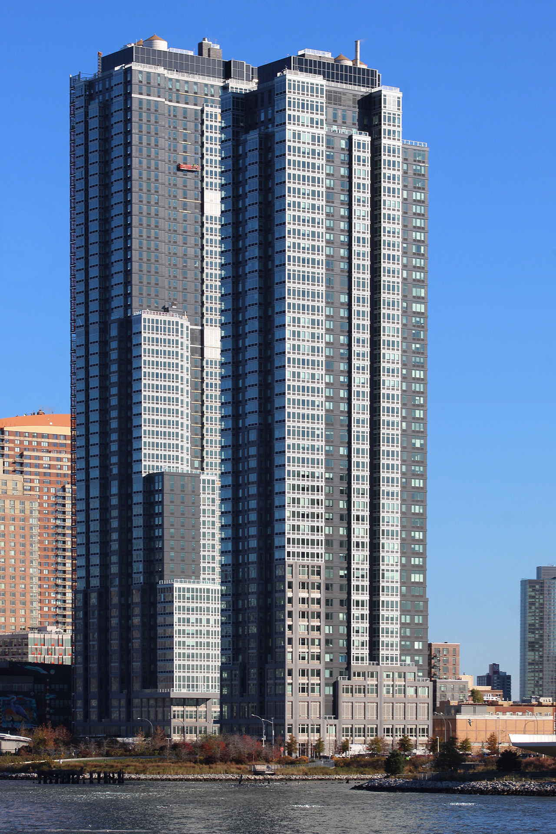
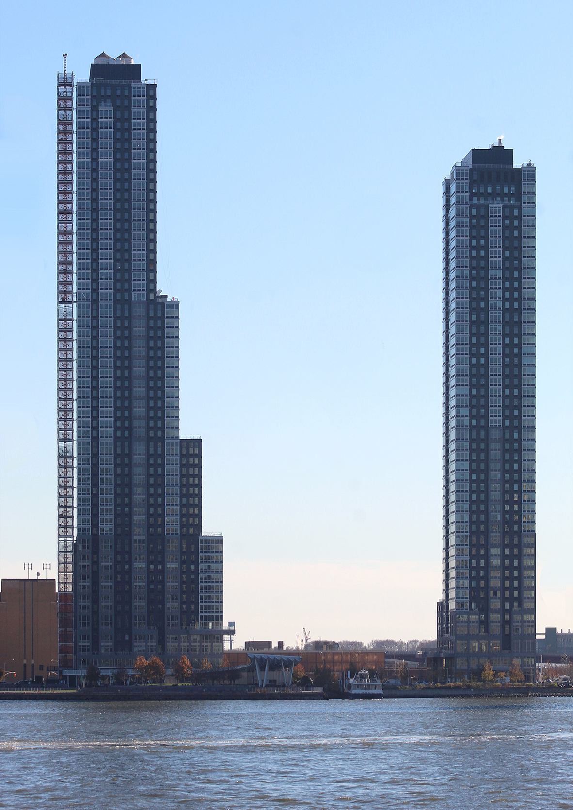
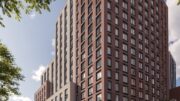


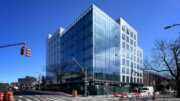
I don’t know what to say, with this beautiful structure towering below the sky. It’s the real progress, that has already been created: Thanks to Michael Young.
These two look so good together. Originally, I didn’t care so much for 52-03, but now that it’s almost complete, it looks just as good as its partner. Very nice.
Loving the density
Great duck’s eye view photographs from Michael Young.
Yet another housing project wherein the developer has convinced the NYC planning authorities that the buildings need to be as big as they are due to overriding economic considerations. What a crock-of-s**t. In fact there is no good reason why these buildings have to be as big and tall as they are except for one important fact which is to make as much money as possible from the project.