Work is wrapping up on Two Bryant Park, a 15-story commercial building at 1100 Avenue of the Americas in in Midtown, Manhattan. Designed by MdeAS Architects and developed by Brookfield Properties, the project involved the re-cladding and interior renovation of the 386,190-square-foot midcentury office structure. AECOM Tishman is the general contractor for the property, which is located on Sixth Avenue between West 42nd and 43rd Streets.
The finishing exterior touches have concluded since our last update in August, with the last remaining sidewalk scaffolding and construction boards in the process of being removed around the ground floor.
Recent photos of the main southern elevation show the sleek and uniform envelope shining in the afternoon light with a much lighter and welcoming appearance than its former curtain wall, which was composed of dark mirrored glass lined with a tight grid of mullions.
Two Bryant Park’s name and address are displayed on the second floor facing Bryant Park.
Glass railings line the roof parapet and surround the mechanical extensions.
The perimeter columns can be seen directly behind the glass.
Large plastered stickers cover the ground-floor retail frontage and around the 42nd Street-Bryant Park subway entrance as work continues behind.
The second and third floors marks the change in aesthetics and color for the outside surface.
On the back northern profile is the construction elevator that has yet to come down. Work is still wrapping up on the public plaza with new seating, planters, and trees.
Two Bryant Park will feature an outdoor rooftop terrace that overlooks Bryant Park, views of the Empire State Building, the American Radiator Building, One Bryant Park, the New York Public Library, and vistas looking north along Sixth Avenue toward Central Park.
Renderings below were seen on Brookfield Properties’ website depicting the northern plaza with new benches, trees, and planters by the corner of Sixth Avenue and West 43rd Street. The retail frontage is framed by metal elements that would hold retail tenant signage and include a mixture of the clear glass panels. JLL is handling the marketing of the 14,000 square feet of potential retail space, which can be divisible.
Completion of Two Bryant Park is expected to occur sometime before the end of the year.
Subscribe to YIMBY’s daily e-mail
Follow YIMBYgram for real-time photo updates
Like YIMBY on Facebook
Follow YIMBY’s Twitter for the latest in YIMBYnews


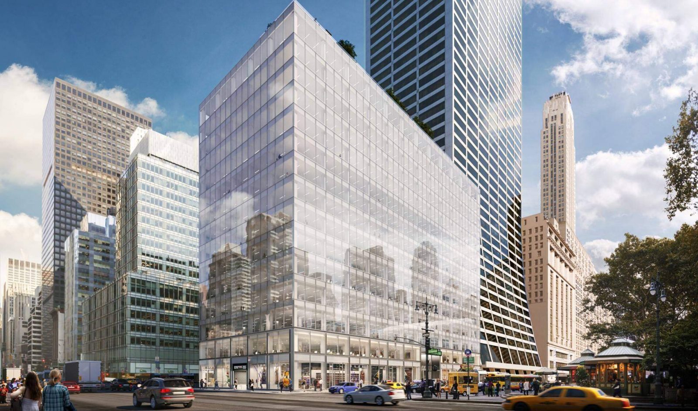
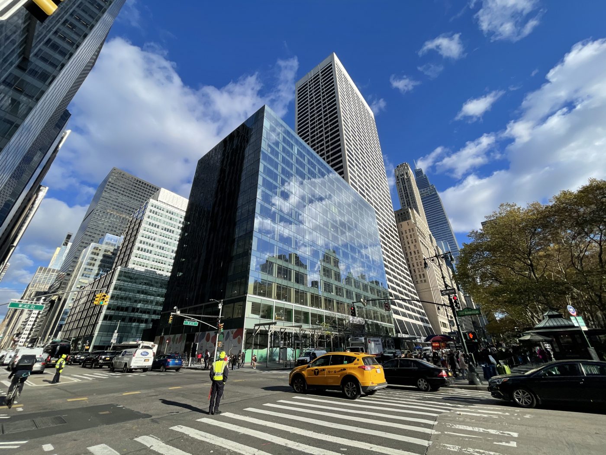
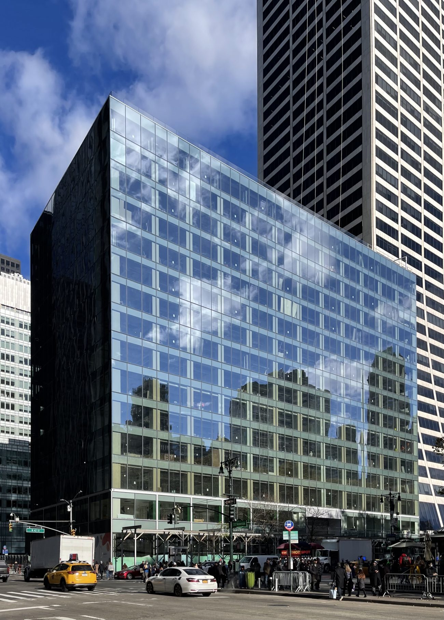
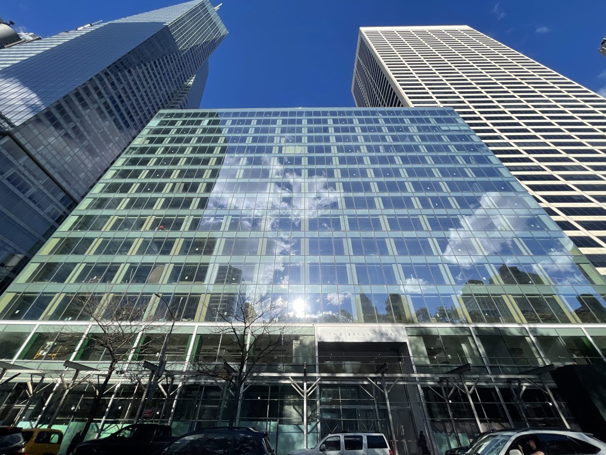
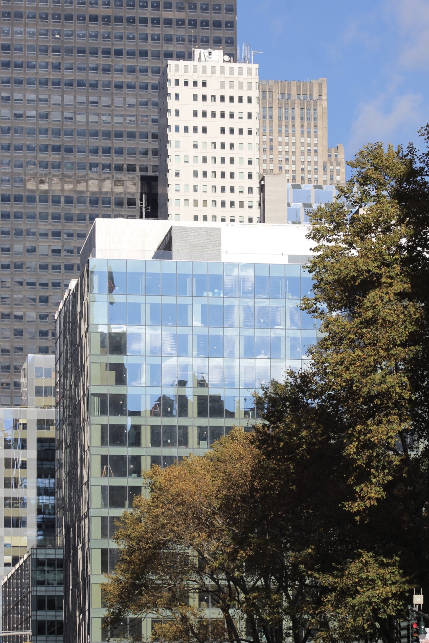
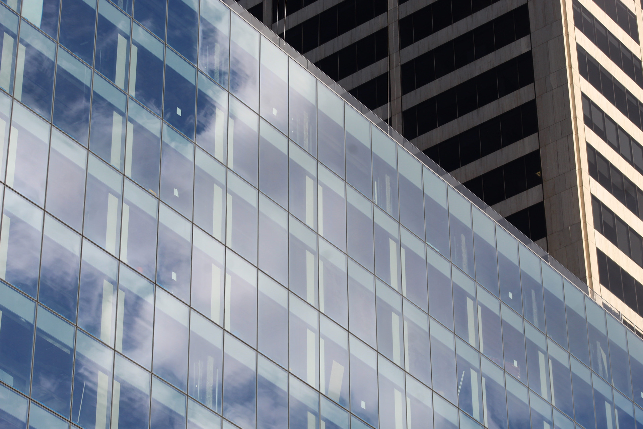
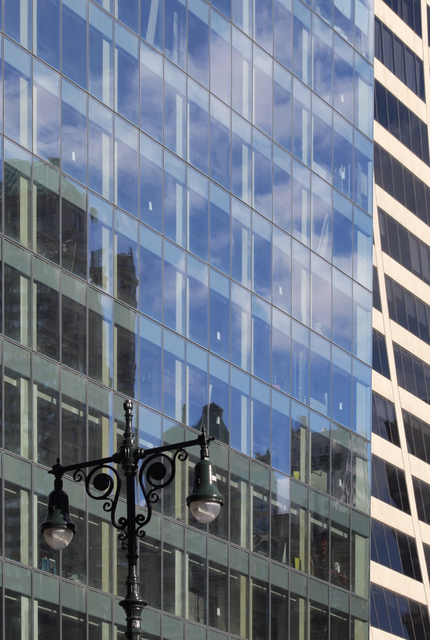
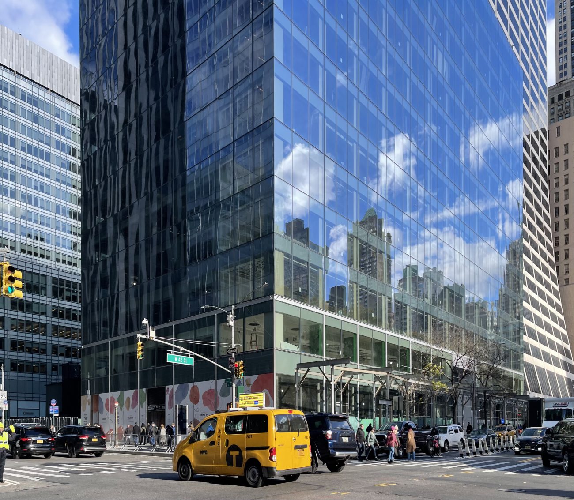
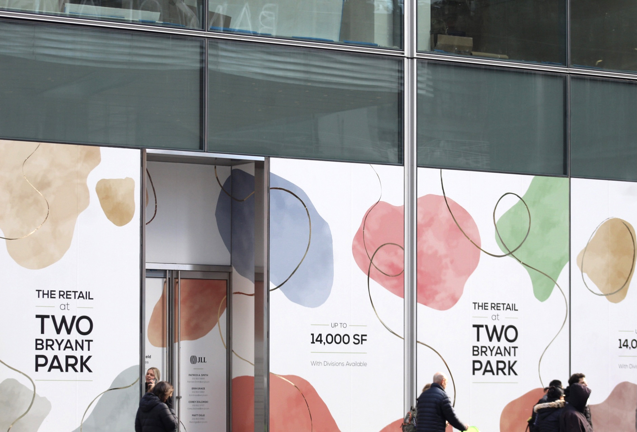

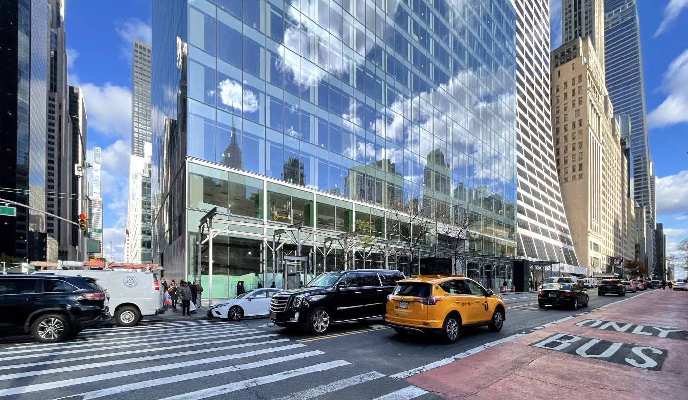
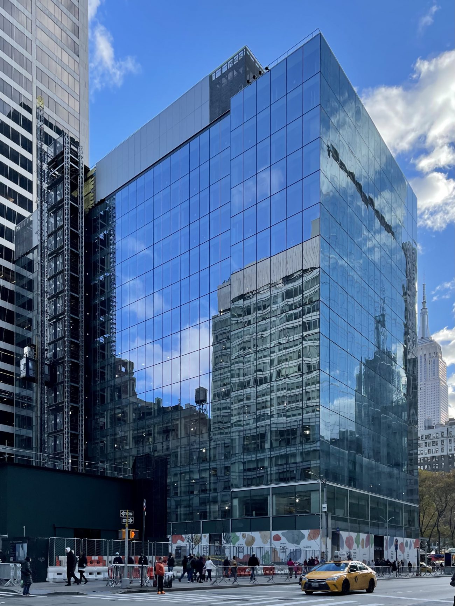
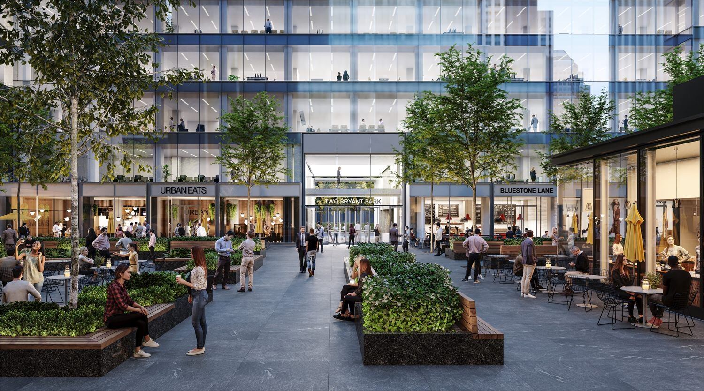
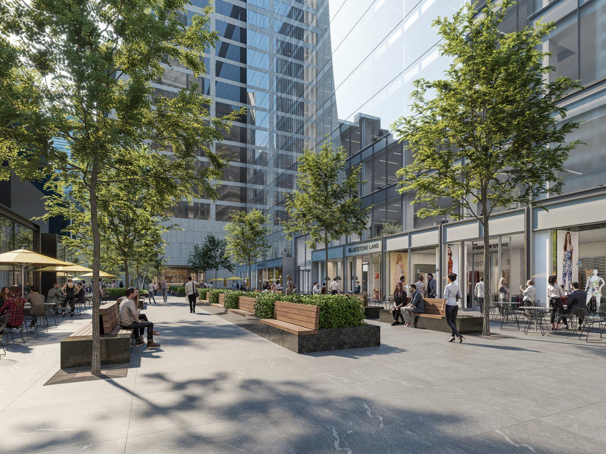

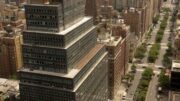


It looks very fresh.
This project should win the 2021 Rendering Fraud Award.
why so short?, looks out of place but gotta dig Bryant park.
It’s not a new build, this is just a re-cladding of an existing building
What happened to the Internation Center for Photography building ((ICP) by Gwathmey Siegel Architects which formerly occupied the site and pedestrian plaza? The proposed ‘improved’ plaza design is really no improvement at all and the reskinning of 1100 Bryant Park is just another dumb glass curtainwall!
Another crap glass box, so imaginative
The plaza renderings are a complete lie – this place receives not a drop of direct sunlight! The reason for this is because of the siting of 2 Bryant Park itself blocing the south, plus the tall grace building to the east, plus the BoA tower to the west…..if it gets any sunlight its from reflections of other glass facades….