Façade work is making progress on 2330 Broadway, an 18-story residential tower on Manhattan’s Upper West Side. Designed by SLCE Architects and developed by Welltower, Inc. and Hines, the reinforced concrete structure will yield 162 residences spread across 109,315 square feet, for an average of 674 square feet apiece. The property will offer supportive programming with a focus on memory care, and half of the units will be reserved for seniors with memory and cognitive disorders. Broadway 85 LLC is the owner and Hunter Robert Construction Group is the general contractor for the project, which is located at the corner of Broadway and West 85th Street.
Exterior work has moved along steadily since our last update in September, when the superstructure had recently finished topping out. Now, nearly all of the windows have been installed and surrounded with cinderblock walls and the construction crane has been dismantled.
Much of the perimeter walls have been covered in a secondary black covering. It will likely be a couple more months until the final façade panels begin to enclose the dark-colored surfaces.
On the back eastern profile of 2330 Broadway are several more sets of windows that are smaller in dimension than the ones in the front, and concrete and cinder block walls have filled in much of these exterior surfaces. When looking back at late summer photographs, this part was still largely exposed and lined with floor-to-ceiling orange netting.
Renderings of 2230 Broadway depict the envelope composed of large stone blocks on the first two levels, followed by a warm brick surface with groups of two-story rectangular window segments interspersed with dark spandrels. On the top will be mechanical systems hidden from view behind black metal grilles. It was last announced that the double-height amenity spaces will include a spa, a homeopathic care center, a bistro for residents, and a rooftop garden.
2330 Broadway’s completion date is posted on the construction board for next spring, though YIMBY estimates sometime later next year to be more likely.
Subscribe to YIMBY’s daily e-mail
Follow YIMBYgram for real-time photo updates
Like YIMBY on Facebook
Follow YIMBY’s Twitter for the latest in YIMBYnews

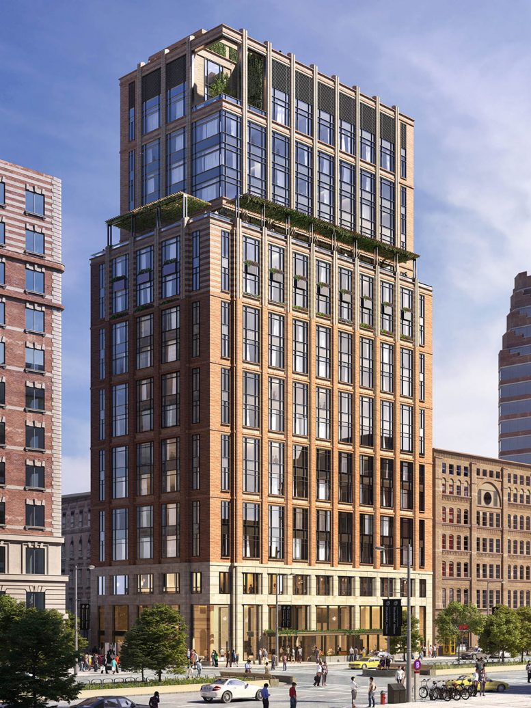
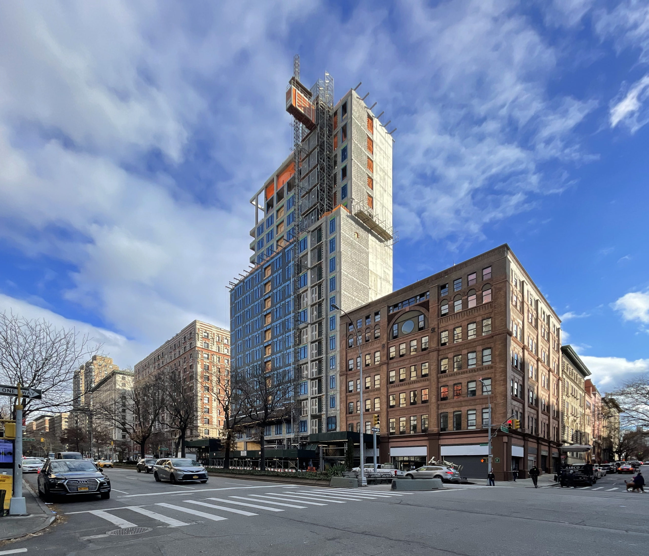
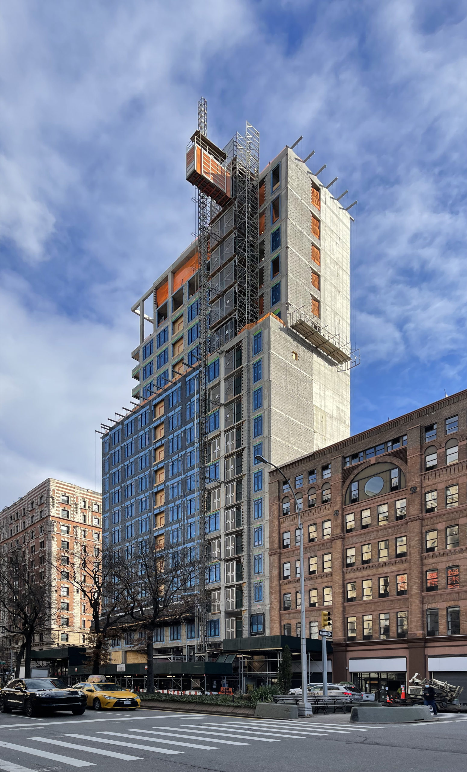
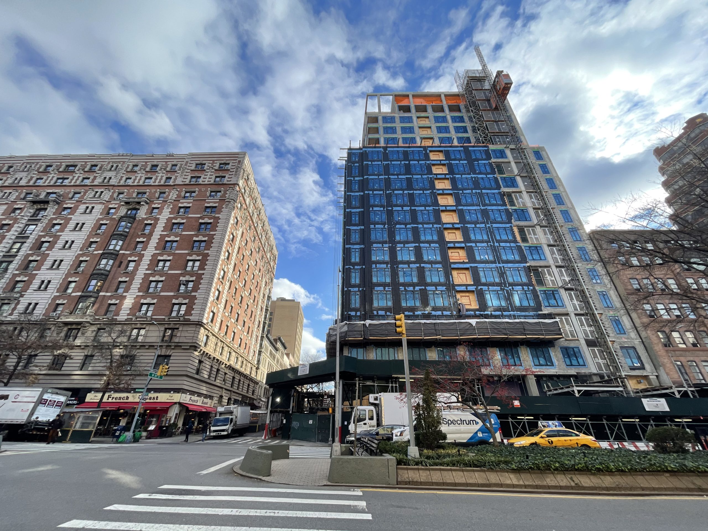
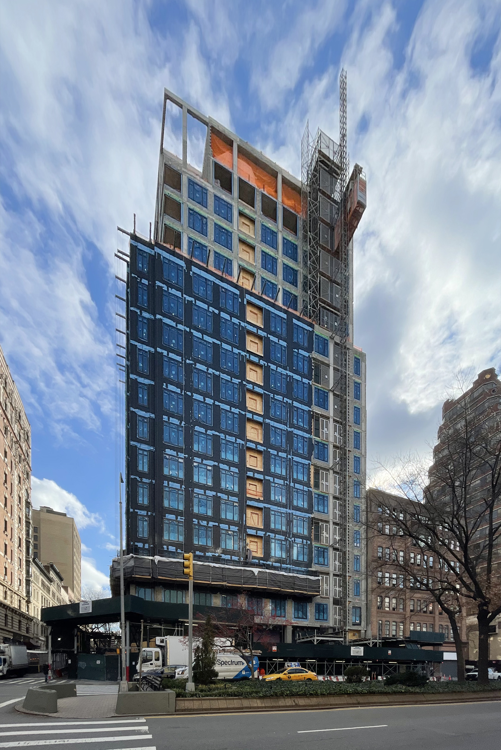
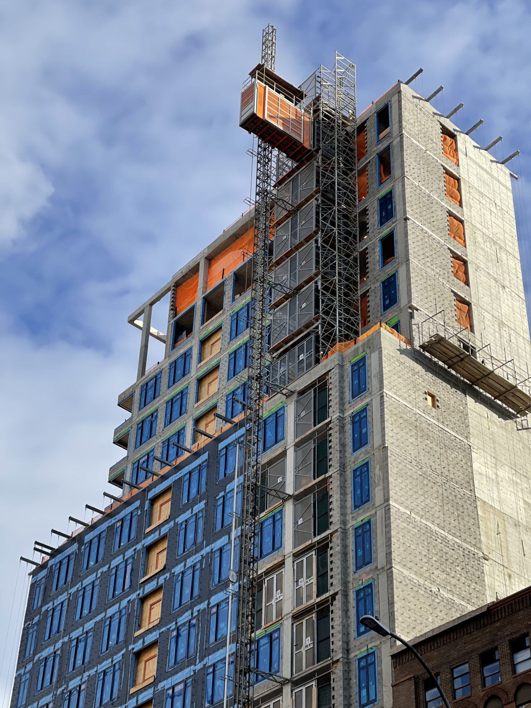
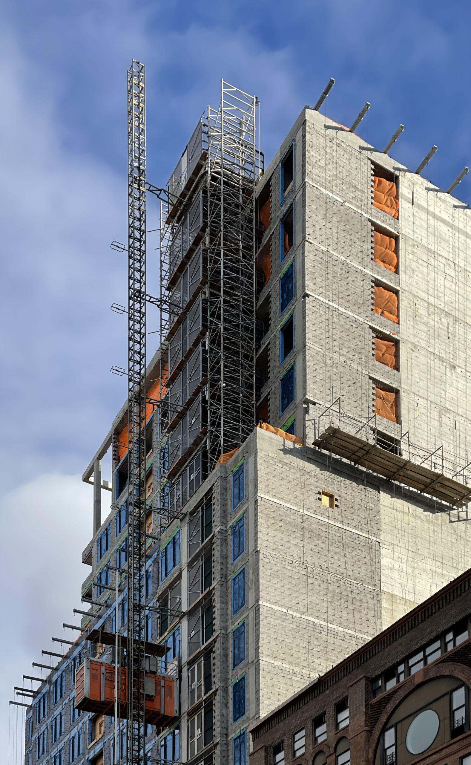


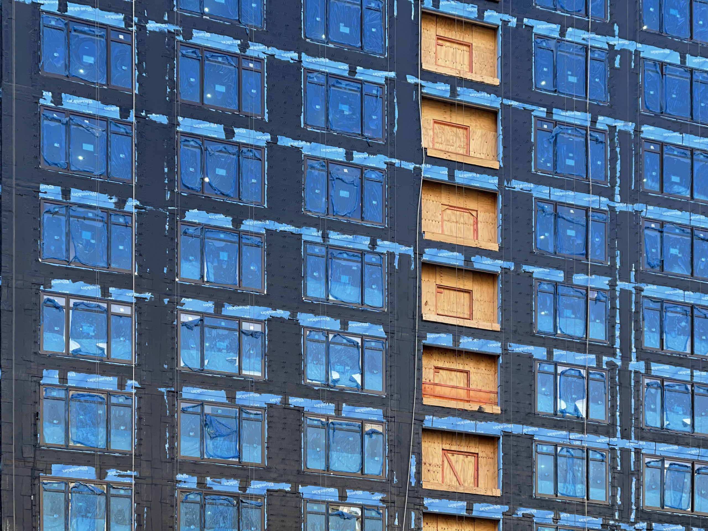
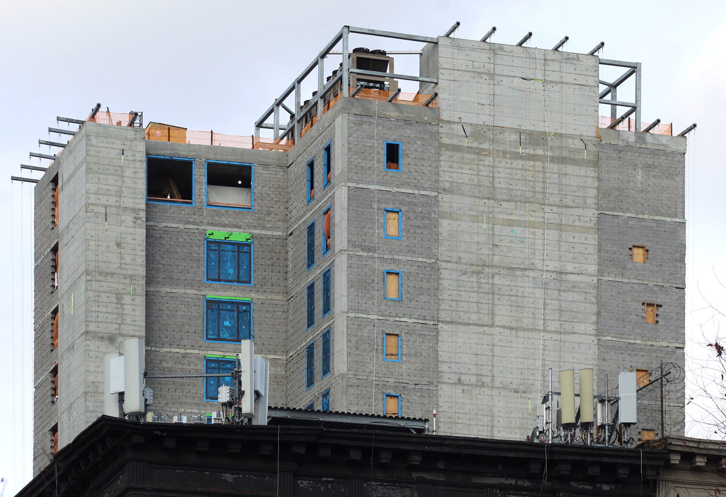
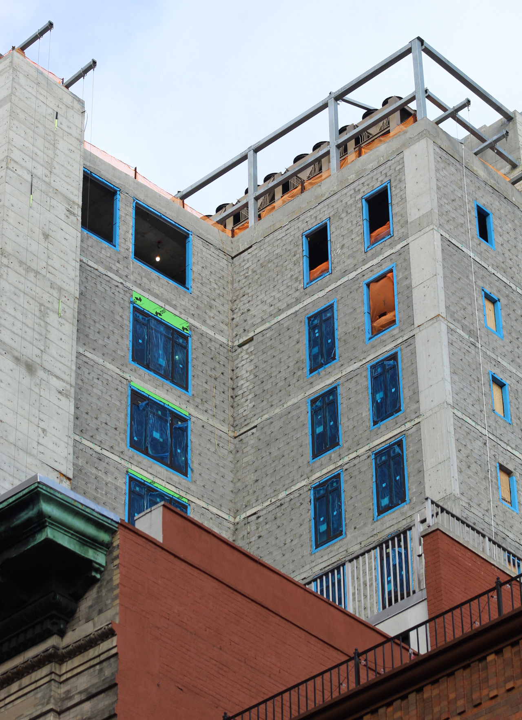




This is not working from home, it is work on site. If the superstructure can say, I think that it says I’m making progress: check on its exterior: Thanks to Michael Young.
I seriously hope it turns out like the rendering. It looks beautiful.
It respects its neighbors.
Actually, after pondering all day, and for months watching it go up…this is not a Broadway/UWS building in it’s conception. It could be more of a masonry wall building with punched windows, maybe some larger openings or special treatments. The tenants don’t need floor to ceiling glass over the street….. This building, while not unattractive, looks more like a Hyatt/Kansas City Convention Center or what could be a nice new Phoenix Hilton. The crop of new buildings on Broadway all miss the mark of what it means to be part of the larger urban context and neighborhoodly.