Exterior work is nearing completion on 2505 Broadway, a 19-story residential building on Manhattan’s Upper West Side. Designed by ODA and developed by Adam America Real Estate, the 75,000-square-foot reinforced concrete structure will yield 44 residential units in one- to four-bedroom layouts, many with private outdoor terraces. Ariel Tirosh and Douglas Elliman Development Marketing are the exclusive sales and marketing agents for project, which is located near the corner of Broadway and West 93rd Street.
Since our last update in September, crews have finished installing the brick façade and the construction netting and scaffolding rig have been dismantled from the building.
Close-up photos reveal several light fixtures added to the brick walls of the upper levels.
The southern side of the superstructure is now fully finished and features a pattern of shallow rectangular indentations, a similar layout to the vertically staggered floor-to-ceiling windows and dark spandrels on the Broadway-facing side of the project.
The mechanical bulkhead is also fully enclosed in light-colored bricks and black metal grilles. A black metal railing now lines the roof parapet, while the rest of the railings will be added later around the scattered terraces on the setbacks. Trees and shrubbery would then be planted in these spaces.
2505 Broadway will boast two townhouse-style duplexes and a spacious four-bedroom penthouse that comes with its own private outdoor rooftop terrace with 360-degree views of the Hudson River, the George Washington Bridge, and the surrounding Upper West Side neighborhood. Each residential floor will have space for one to two residences. Amenities include a gym with adjacent flexible space convertible from a sports court to a movie theater, a children’s playroom, pet spa, residents’ lounge, and an outdoor terrace with kitchens and dining areas overlooking the Hudson River.
Below are aerial and ground-level renderings by MOSO Studio that depict the finished exterior.
2505 Broadway looks like it should be finished sometime in the first half of 2022.
Subscribe to YIMBY’s daily e-mail
Follow YIMBYgram for real-time photo updates
Like YIMBY on Facebook
Follow YIMBY’s Twitter for the latest in YIMBYnews

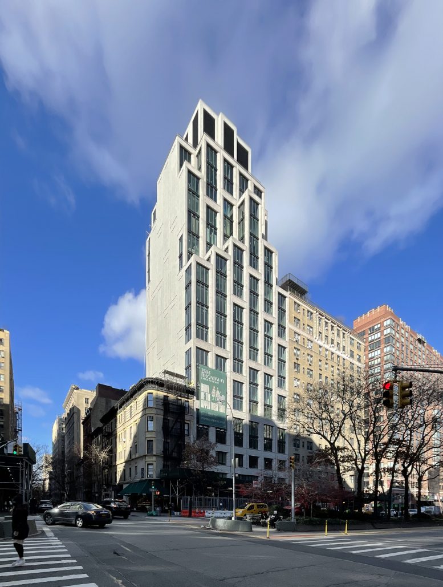
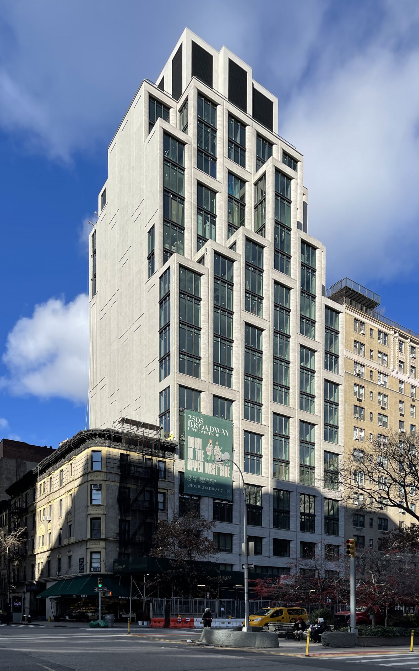
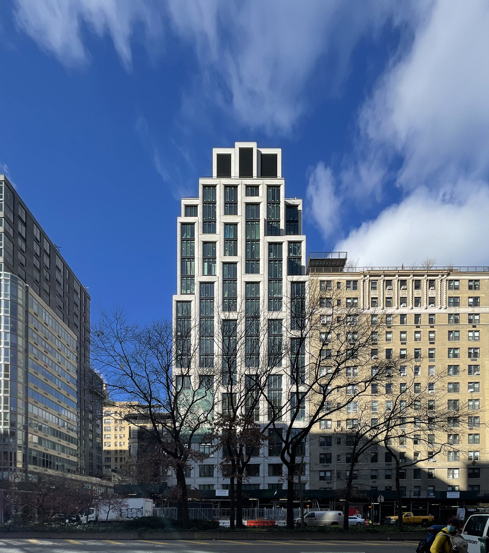
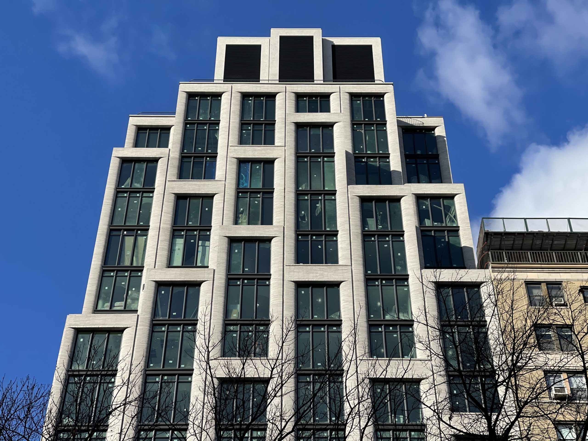
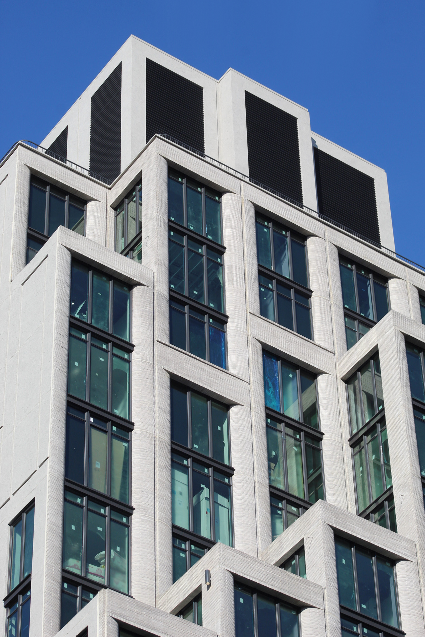
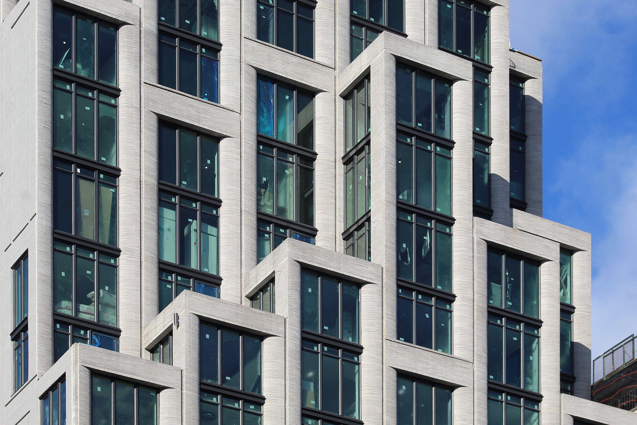
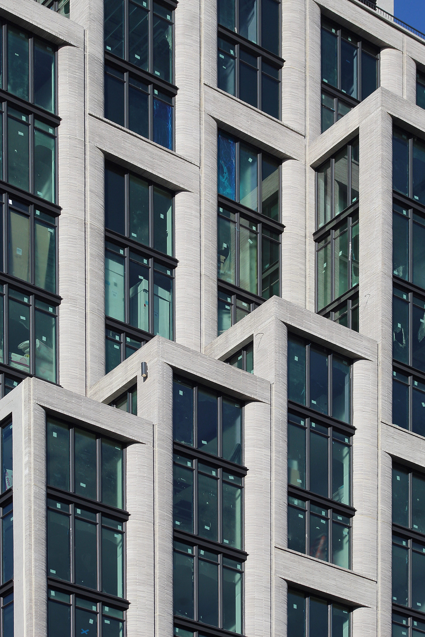
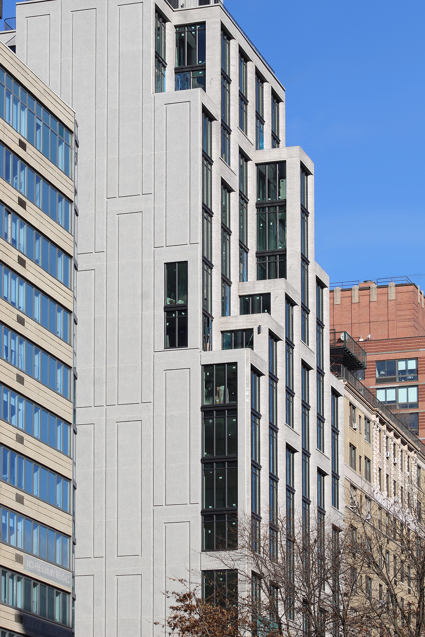
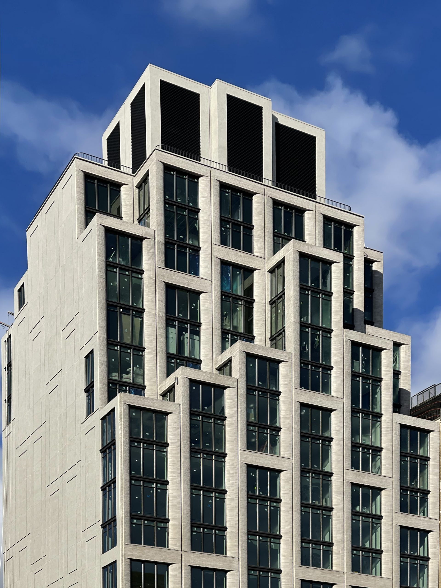
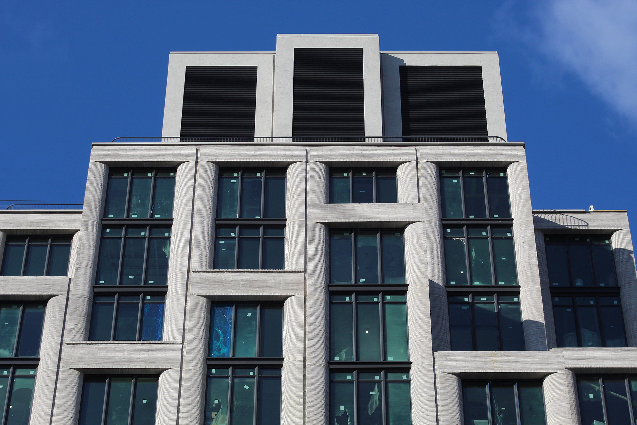
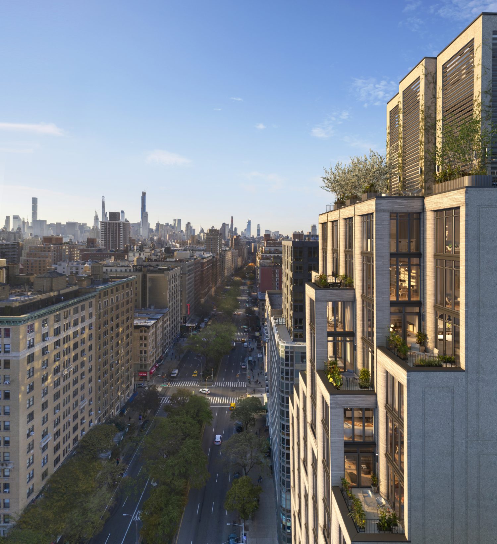
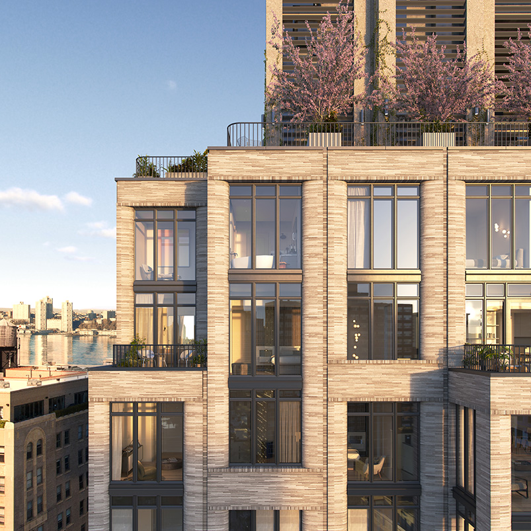
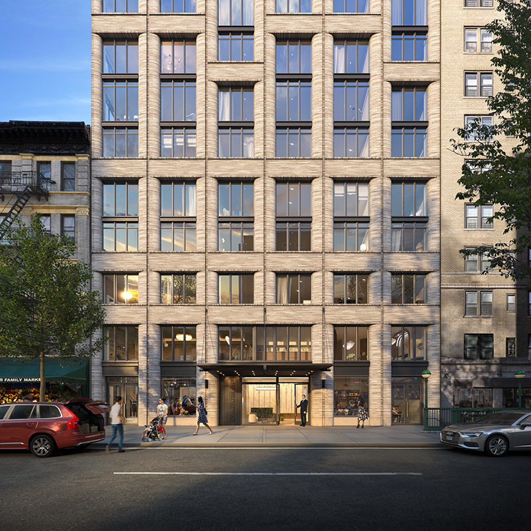
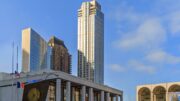
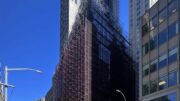
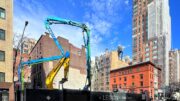
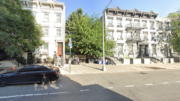
Hopefully they have very carefully detailed the construction around the window penetrations against moisture intrusion. Otherwise, they better have saved a ton of extra curved bricks in the basement. We’ve all seen too many brick facades with hundreds of bricks replaced that will never match the originals.
Nice bricks.
Very nice
The renderings reveal a nicer color code than the final choice. Looks like they shifted to a bolder scheme. Still not bad at all.
I’m thankful that they did something somewhat visually interesting with the lot line wall. Overall not a bad design. Pretty nice. Can anyone tell if the windows will be operable? Don’t they have to be for residential? Are they maybe tilt & turn?
Lot line windows are not allowed to be operable and also need to be fire-rated so nope.
Correct response – developers are required by nyc multiple housing laws to inform potential apartment buyers of the restrictions imposed on lot line windows not the least of which is they can be completely blanked off by new adjacent construction at a future date.
This is like the modern revival of the first age of skyscrapers. The brick is lovely and the massing is very bold. I love it.
Very nice. So is the beautiful old lady next door on the corner
Quality addition to the neighborhood
This building suffers by having a front door on Broadway, but, it neither wiggles nor cantilevers. It does step up rather gracefully and is of the neighborhood than the other new structures on Broadway. (Funny that the building marketing has a w village townhouse with front steps which is clearly not of the Upper West Side!) The hand made brick is of a better color and variationthan what comes through in the photographs.
To my way of thinking the uppermost portions of this building would have been much more successful without the various jazzy setbacks. A cleaner (ie. calmer design) would have greatly added to the overall impression of the building especially in relation to it’s immediate neighbors. The external facade brickwork is a totally different but significant issue. Without rigorous on-site supervision of the brickwook during construction the likelyhood of facade leakage do to water penetration is of serious concern and the use of fancy curved brickwork doesn’t help at all.