Construction is rising on the H Hotel W39, a 28-story hotel tower at 58 West 39th Street in Midtown, Manhattan. Designed by Peter F. Poon Architects and developed by Wei Hong Hu of H Hotel LLC, the 447-foot-tall project will yield 41,500 square feet of commercial space, 65 hotel rooms, meeting rooms, and a fitness center. City Cross Construction Corp. is the general contractor for the property, which is located on a narrow plot between Fifth and South Avenues, just one block below Bryant Park.
58 West 39th Street’s design begins with a series of repetitive floor plates that give way to a dramatic cantilever high over the streets. The rest of the tower then gradually tapers as it rises, culminating in a curved glass crown. The massing features a mix of sharp and rounded corners and the overall facade appears to be made up of floor-to-ceiling interspersed with metal spandrels.
The blank eastern side of the building will likely be made of reflective panels as depicted in the aerial rendering below. We can also expect the very top floors to offer views of Bryant Park, Hudson Yards to the west, the Empire State Building, and the rest of the Midtown skyline to the north.
Another subtle design element is an LED light strip tucked directly below the western-facing cantilever.
The structure is still climbing between the adjacent neighbors. Several floors have been added since our last update in early October. Metal clips are visible on the edges of the lower floor plates, signaling the imminent installation of the curtain wall.
The nearest subways are the B, D, F, M, and 7 trains at the 42nd Street-Bryant Park station.
No revised completion date has been announced for 58 West 39th Street, though YIMBY predicts the hotel to be done and operating in early 2023.
Subscribe to YIMBY’s daily e-mail
Follow YIMBYgram for real-time photo updates
Like YIMBY on Facebook
Follow YIMBY’s Twitter for the latest in YIMBYnews

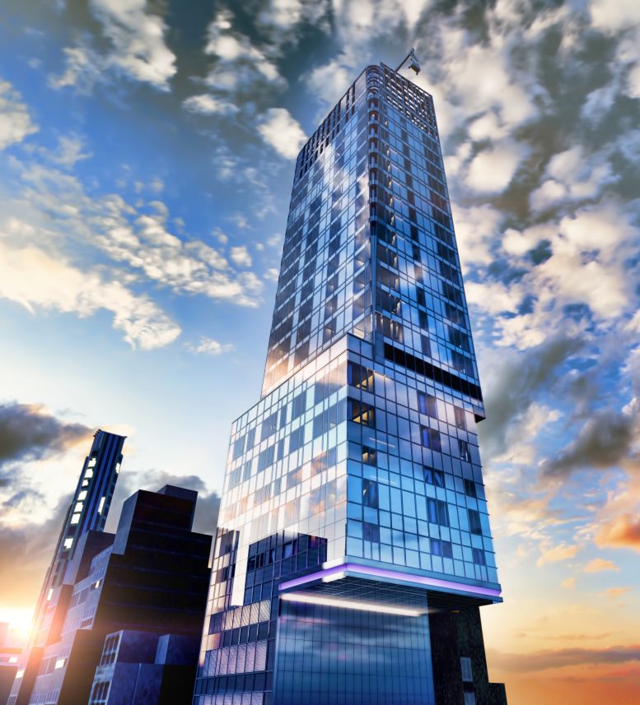
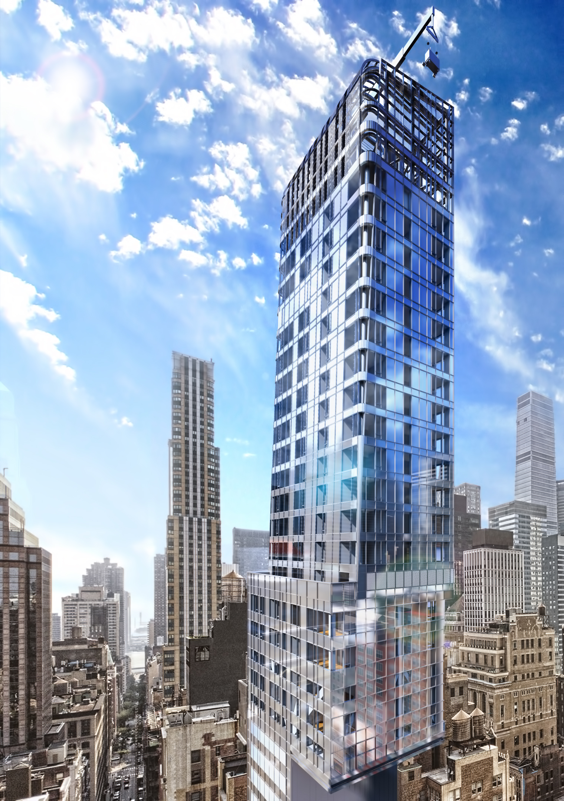
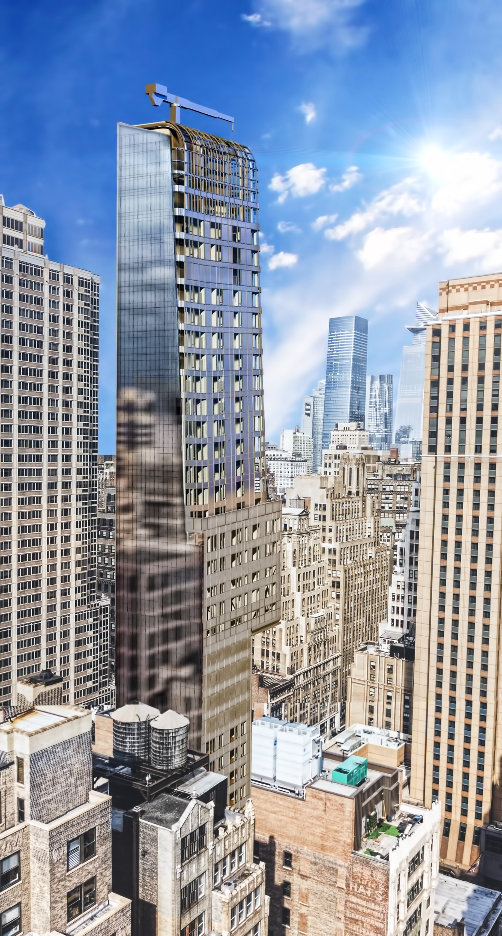
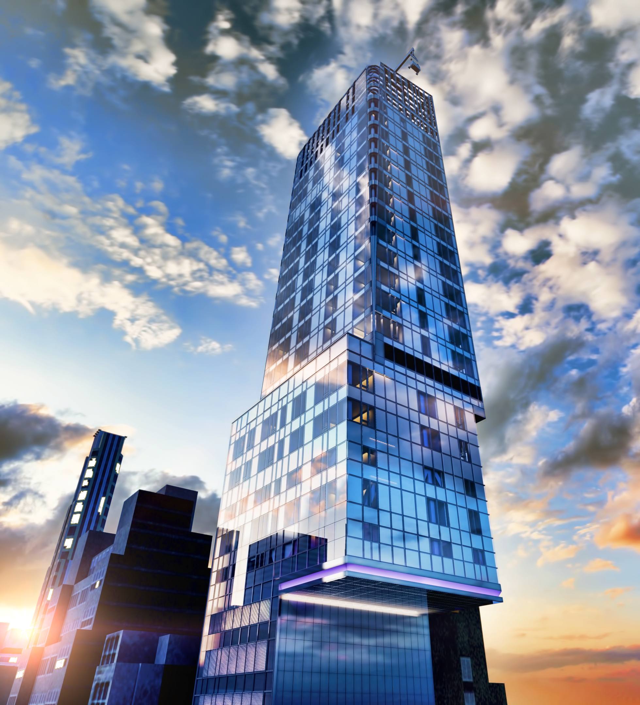
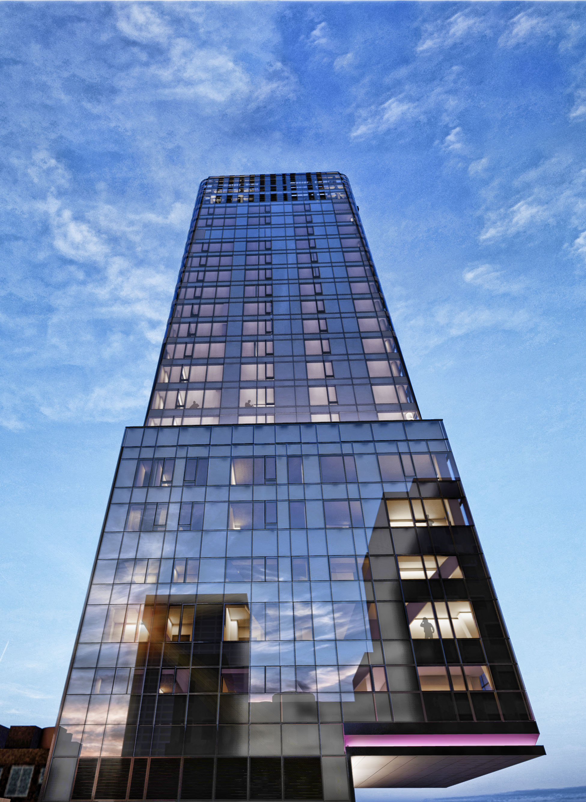
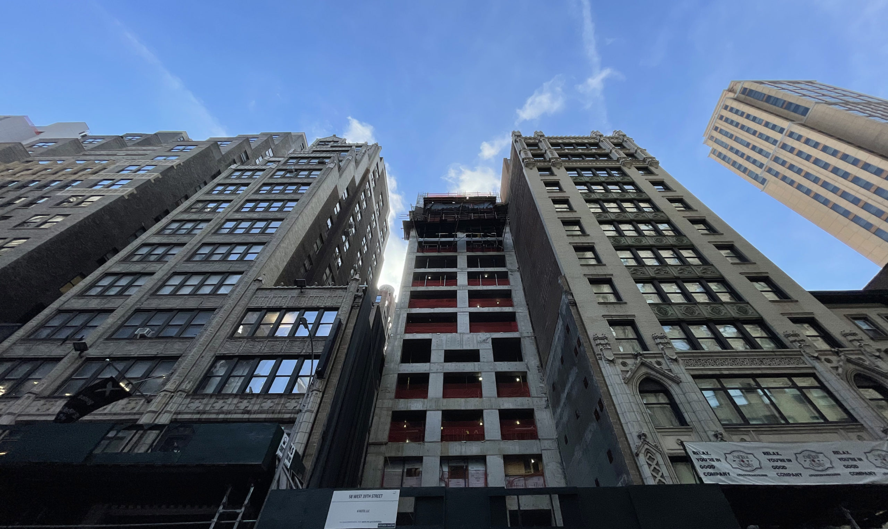
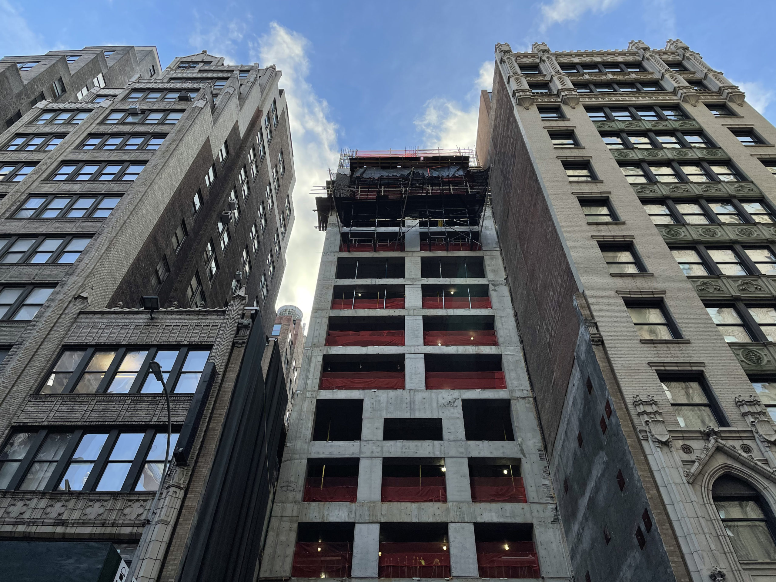

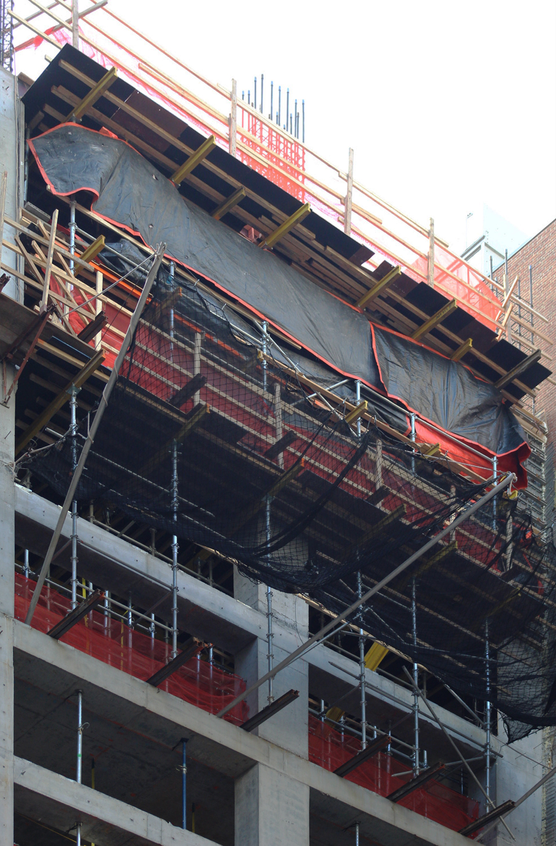




Online world revealed the latest progress, after you posted photos on development words. Looking together how hotel control its beautiful, netizens should put opinion view: Thanks to Michael Young.
Honestly, I don’t hate this. This situation is where the horrible hotel setback actually helps the overall design. If we must keep allowing cantilevers, then there must be a rule that they are set back 25 feet from the street wall.
It probably wouldnt need the ridiculous cantilever if they didnt lose all the square footage from the ridiculous setback.
This rendition seems more responsible than as shown in the earlier renderings….and the cantilevers will be forever curious and controversial. We don’t know what happens on the lower floors and how this building meets the street – how tall the base is, how it fits between the neighbors, and so on. At this time, it’s a fait accompli
One of Peter Poon’s better efforts, but I still am sick of these cantilevers.
Seems like it’s trying to squeeze as much Poon into a tight space!

That’s a tight poon
It is a lot more rational now, but I’m still not quite sure about it. I’ll be interested to see how this building turns out.
All this for only 65 hotel rooms?
You can’t fix stupid! Rather that ugliest is the silliest design ever. Puking effect on NY Skyline. Hopefully a new “Sandy” hurricane wiil fix this garbage.
It’s only half the architect’s fault as the city DOB actually encourages this sort of nonsense.
@LUCA I agree. This is the strangest business concept. Hotels do not make money and 65 hotel rooms? Whaaaaaa?