Façade work is progressing on 222 E. Broadway, a 28-story residential tower on Manhattan’s Lower East Side. Designed by S4Architecture for Optimum, the 84,271-square-foot structure will yield 51 units with an average scope of 1,397 square feet. Round Square Development is the general contractor for the property, which is located by the corner of East Broadway and Clinton Street.
At the time of our last update in October, the reinforced concrete superstructure had recently topped out and work was just beginning on the walls. Now the entire irregular grid of windows appears to be installed and further work is progressing to prepare the exterior for the final cladding.
The southern wall is completely shrouded in black netting and metal scaffolding and the construction elevator remains attached to the rear northern wall. The massing features a number of setbacks facing East Broadway, while the northern, eastern, and western elevations remain flat up to the roof parapet.
Abutting 222 E. Broadway is an eight-story brick structure that is undergoing renovations and was formerly known as the Bialystoker Nursing Home. New windows were already added to the facade.
It has been reported that amenities will include an indoor swimming pool in the cellar, and a 7,000-square foot private park with a children’s playground and bbq area for entertaining. Occupants of the top half of the tower will have panoramic views of the East River, Brooklyn, and the Lower Manhattan skyline. The closest subway is the local F train at the East Broadway station, at the corner of East Broadway and Rutgers Street. There are also many retail and dining options nearby in the surrounding neighborhood and the Essex Crossing development.
222 E. Broadway is slated for completion in November, as noted on the construction board.
Subscribe to YIMBY’s daily e-mail
Follow YIMBYgram for real-time photo updates
Like YIMBY on Facebook
Follow YIMBY’s Twitter for the latest in YIMBYnews

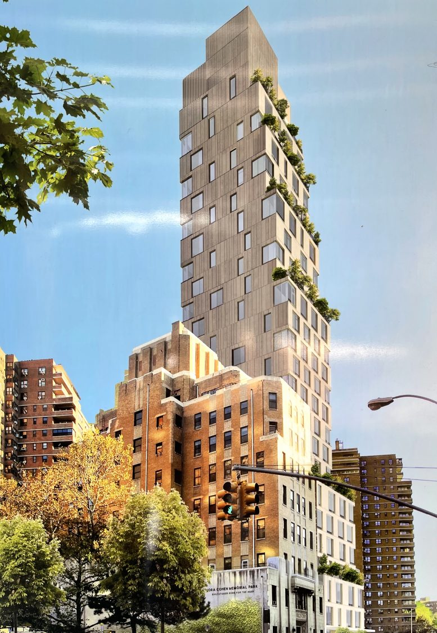
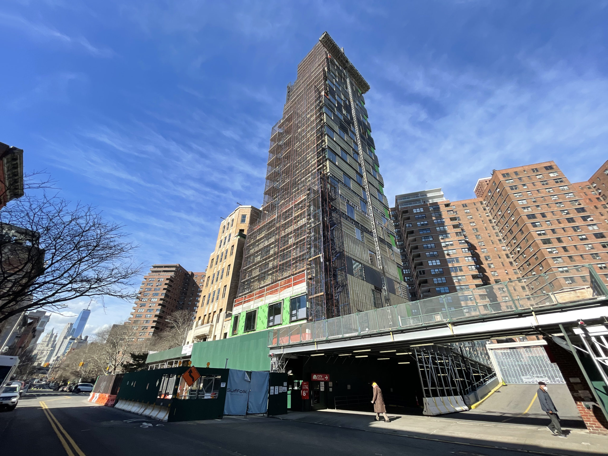
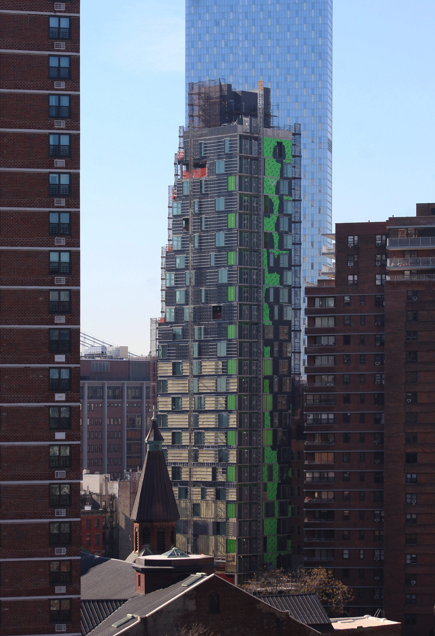
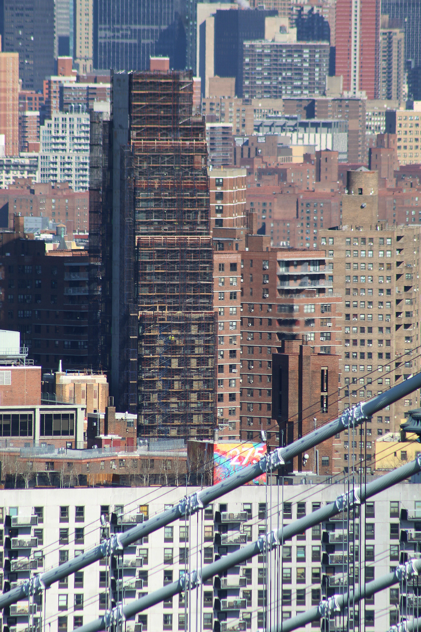
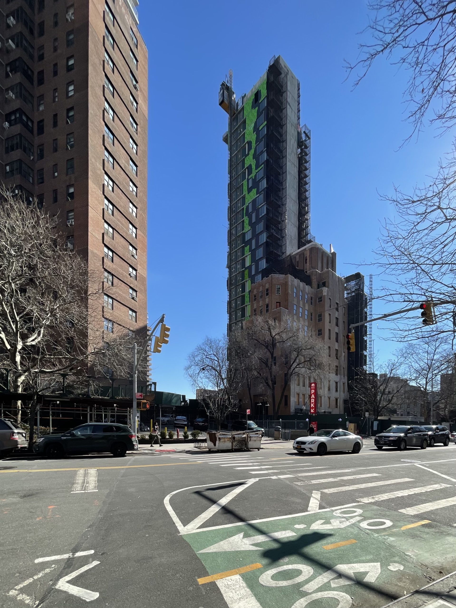
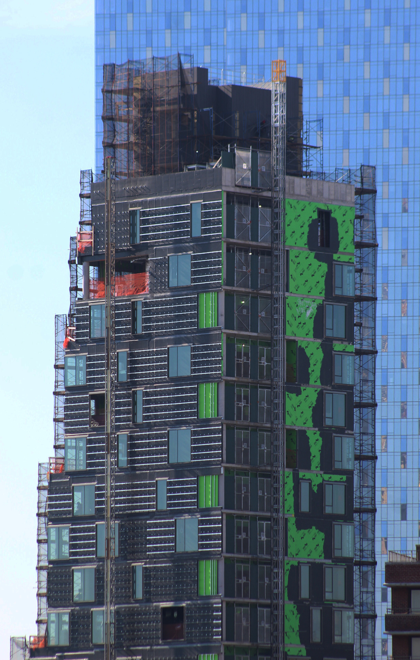
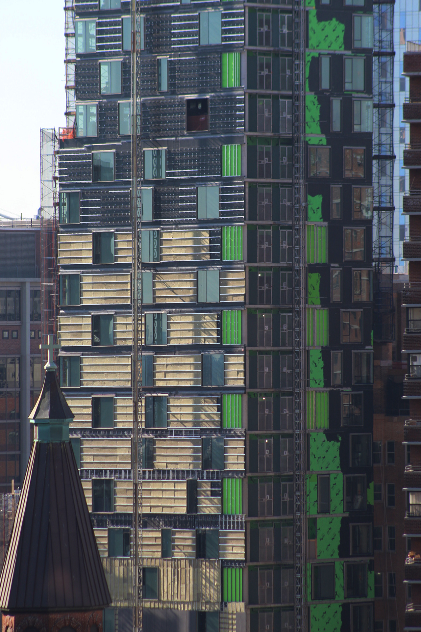
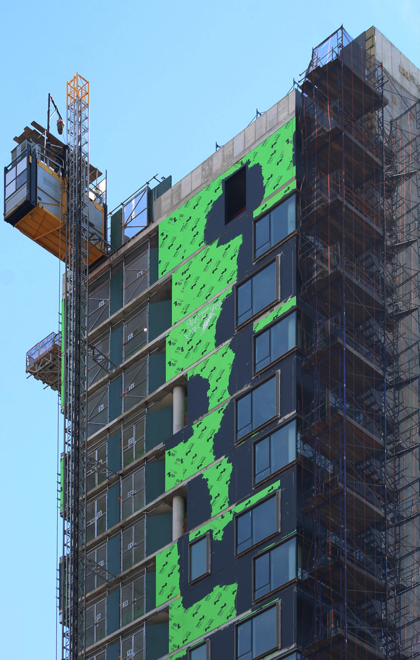
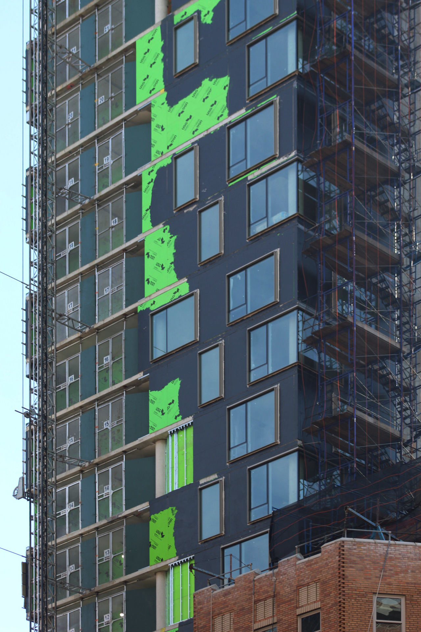
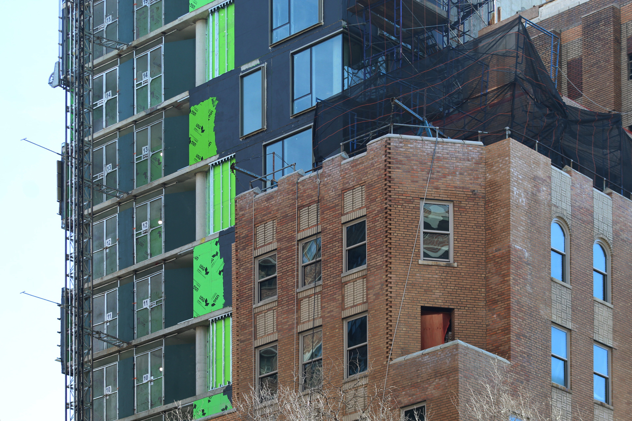
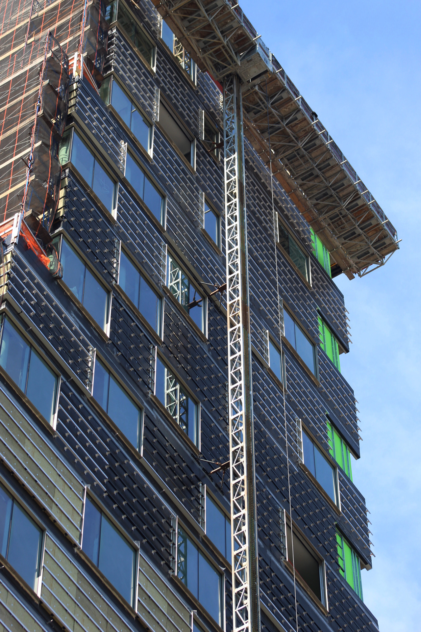
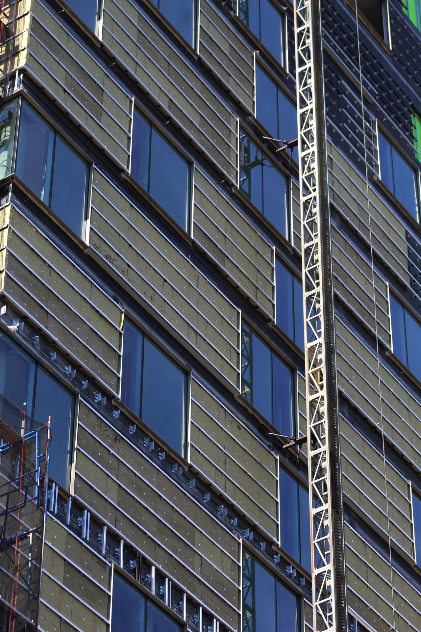
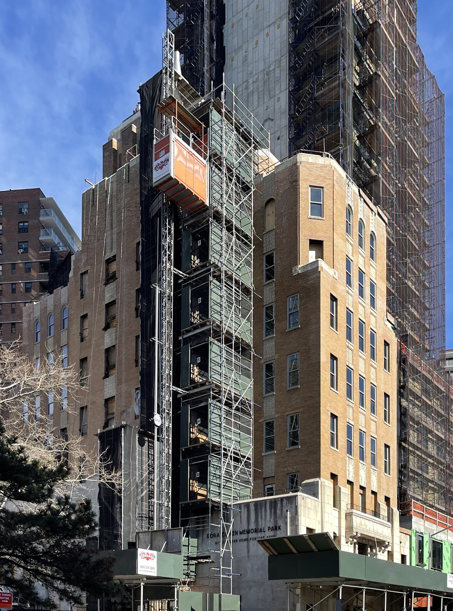




Why do the renderings always look better than the actual buildings.
I love the “realistic” rendering of the balconies with 8″ below them for slab for trees growing on balconies. The kids doing the renderings have little idea on how buildings are constructed.
I guess then, they have expensive glass railings being installed?
It looks very messy…
Please need two bedroom
Need two bedrooms apartment