Façade installation has begun on 350 Butler Street, a topped-out 11-story residential building in Park Slope, Brooklyn. Designed by Queens-based Robert Litchfield Architect and developed by The Brooklyn Home Company under the 346 Butler LLC, the 116-foot-tall, 48,572-square-foot, structure will yield 31 units. Titan Realty & Construction LLC is the general contractor for the project, which stands between Fourth Avenue and Gregory Place.
Recent photos show the reinforced concrete superstructure fully built and the first sections of light-colored brick beginning to be installed between the window grid.
Almost all the windows are rectangular, with the exception of the ground floor and final residential story, which are framed out with arched windows facing Butler Street. At the top of the main northern elevation is a series of setbacks that will make way for private outdoor terraces for a select few residences. The back southern profile also has several balconies.
In the below rendering posted at the construction site, the ground floor is shown clad in a lighter colored brick than the levels above. The front doors will be flanked by two elevated garden beds and covered with a dark canopy.
It was last reported that 350 Butler Street will house condominiums averaging 1,280 square feet apiece spread across 36,694 square feet, as well as a cellar and a 30-foot-long rear yard. The closest subway is the R train at the Union Street station.
A completion date of summer 2022 is posted on site.
Subscribe to YIMBY’s daily e-mail
Follow YIMBYgram for real-time photo updates
Like YIMBY on Facebook
Follow YIMBY’s Twitter for the latest in YIMBYnews

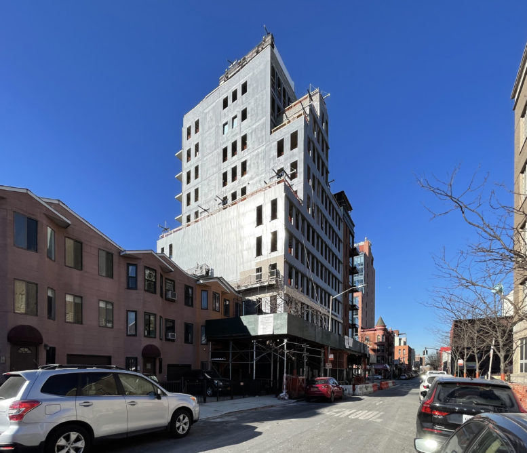
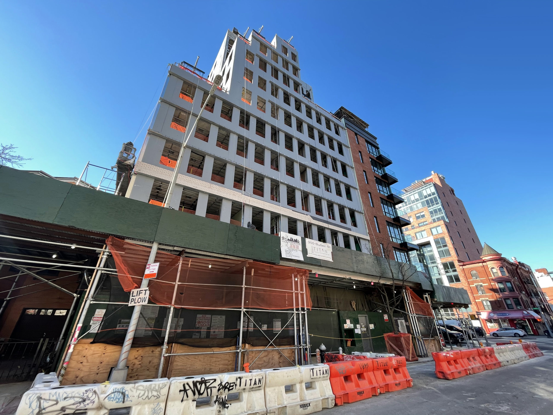
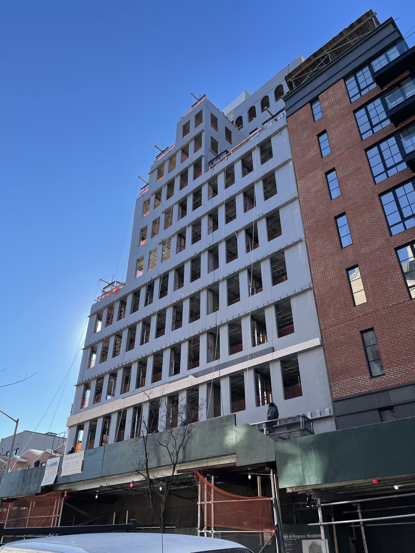
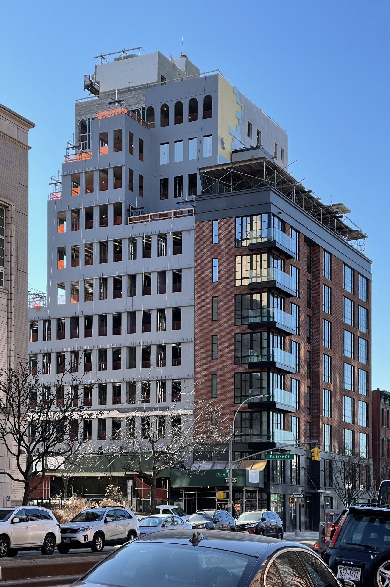
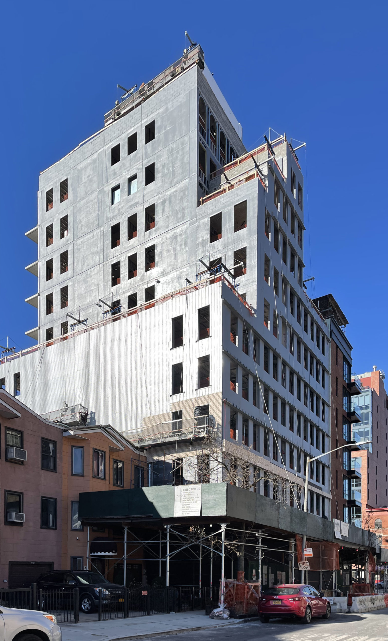
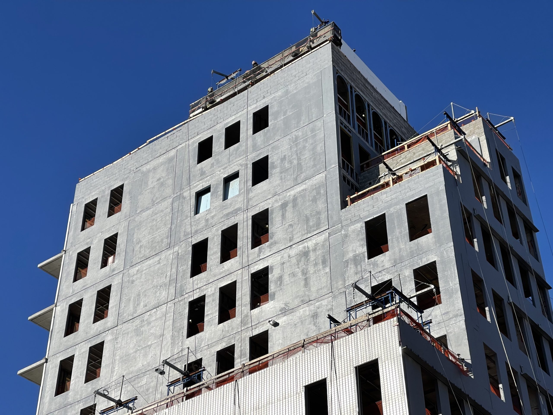
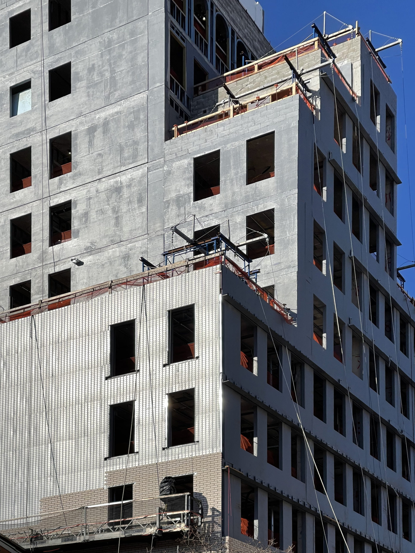
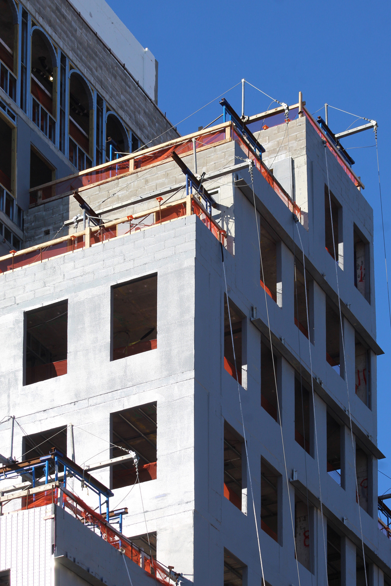
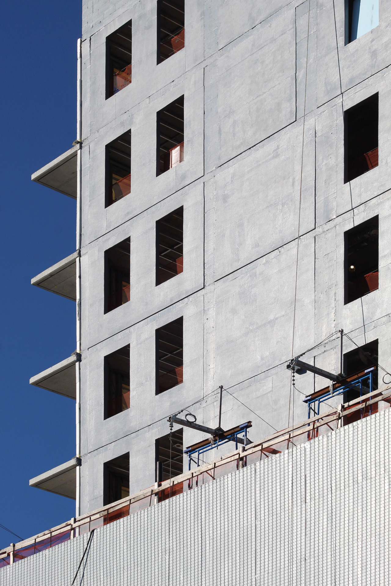
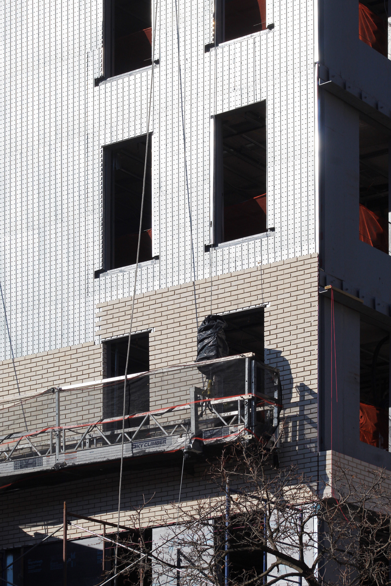
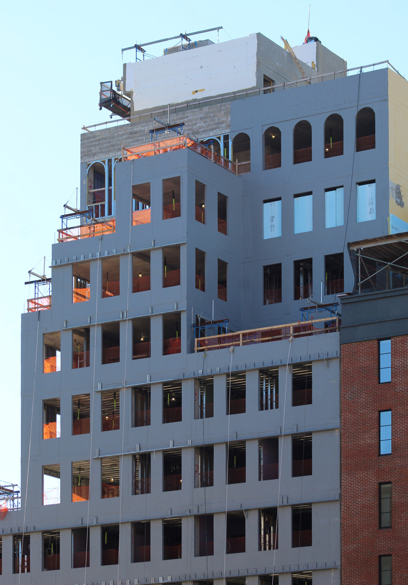
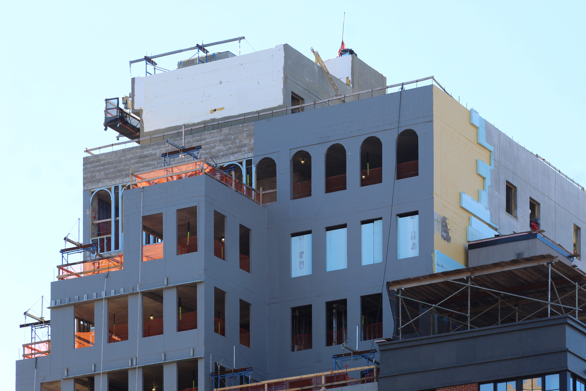
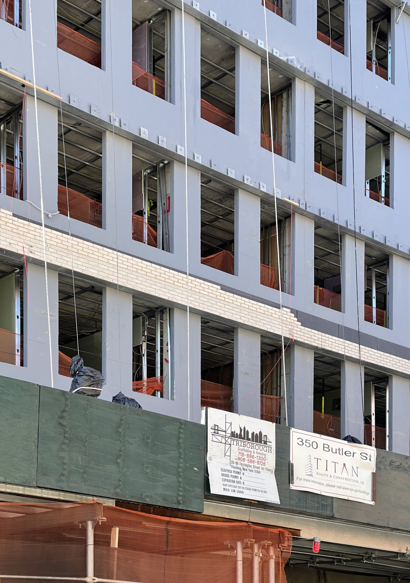
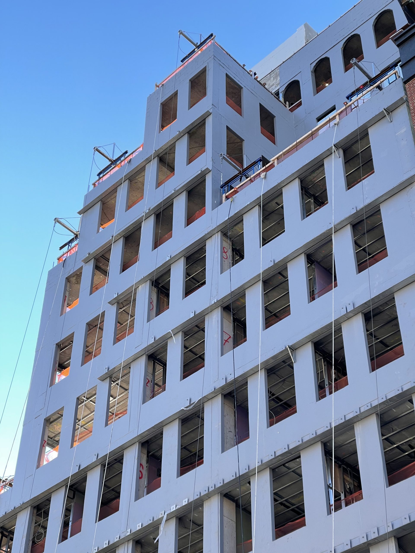
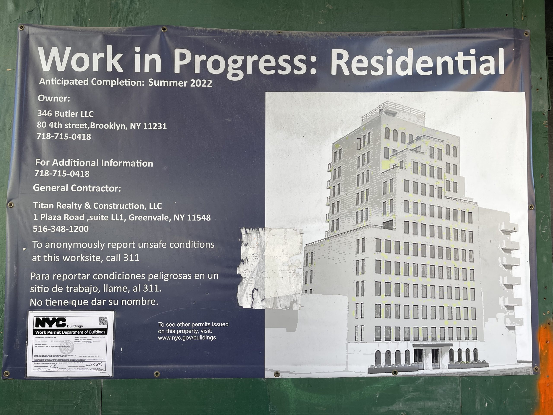
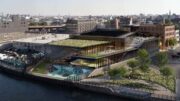



It looks fairly good.
They are using brick tile on the sidewalls instead of leaving it unfinished which is a nice touch. The overall building is a bit of a hot mess, but I like it.
Especially true considering that 80’s barforama next door will eventually be bought out and redeveloped.
Most of buildings have a window, whatever windows most will beautiful. And the building was full of construction materials, mostly brick facade: Thanks to Michael Young.
Not bad, but watch out,Park Slope