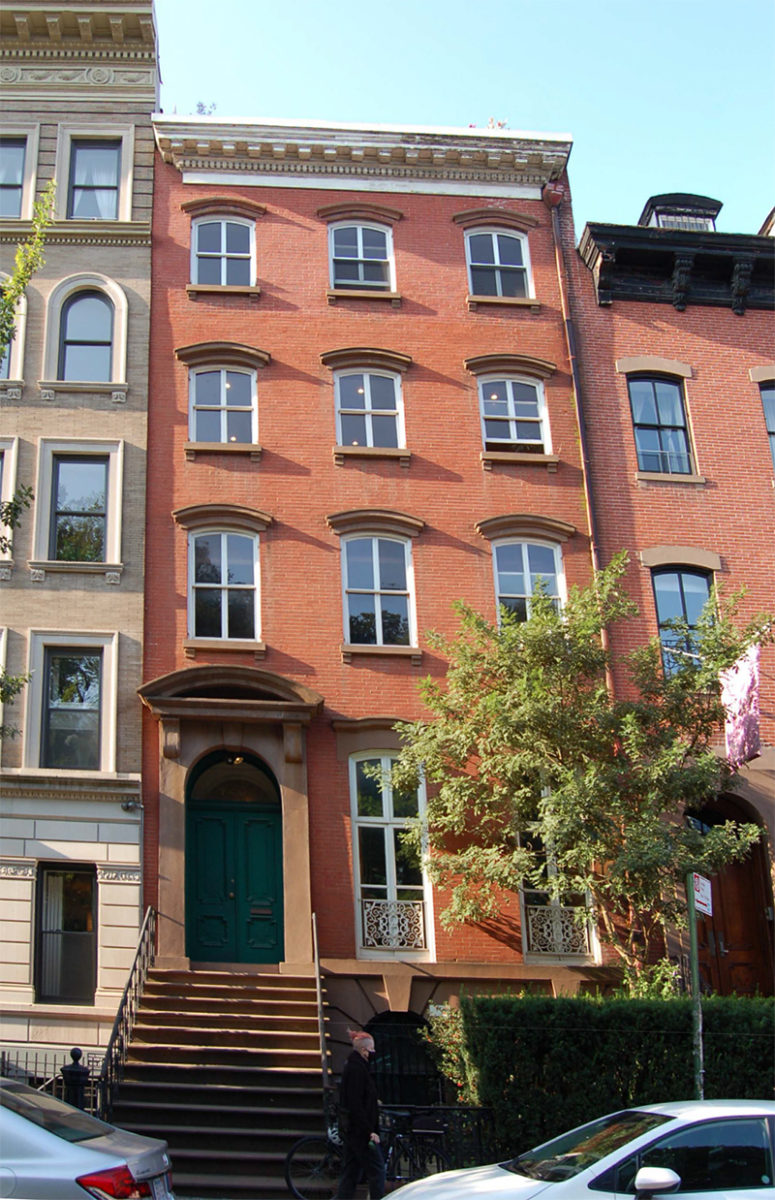The Landmarks Preservation Commission (LPC) is now reviewing proposals to construct a single-story addition at 428 West 20th Street in Manhattan’s Chelsea Historic District. Given the property’s location, the LPC will need to grant a Certificate of Appropriateness before any construction can begin.
Drawings from Urban Pioneering Architecture do not illustrate or specify which colors will be selected for the addition’s exterior walls, but instead focus on intended scale and materials.
![[From left to right] Existing rear elevation, proposed elevation with roof level addition at 428 West 20th Street - Urban Pioneering Architecture](https://newyorkyimby.com/wp-content/uploads/2022/02/From-left-to-right-Existing-rear-elevation-proposed-elevation-with-roof-level-addition-at-428-West-20th-Street-Urban-Pioneering-Architecture.jpg)
[From left to right] Existing rear elevation, proposed elevation with roof level addition at 428 West 20th Street – Urban Pioneering Architecture
![[From left to right] Existing front elevation, proposed elevation with roof level addition at 428 West 20th Street - Urban Pioneering Architecture](https://newyorkyimby.com/wp-content/uploads/2022/02/From-left-to-right-Existing-front-elevation-proposed-elevation-with-roof-level-addition-at-428-West-20th-Street-Urban-Pioneering-Architecture.jpg)
[From left to right] Existing front elevation, proposed elevation with roof level addition at 428 West 20th Street – Urban Pioneering Architecture
![[From left to right] Existing fifth floor, proposed fifth floor alterations, proposed roof level addition at 428 West 20th Street - Urban Pioneering Architecture](https://newyorkyimby.com/wp-content/uploads/2022/02/From-left-to-right-Existing-fifth-floor-proposed-fifth-floor-alterations-proposed-roof-level-addition-at-428-West-20th-Street-Urban-Pioneering-Architecture.jpg)
[From left to right] Existing fifth floor, proposed fifth floor alterations, proposed roof level addition at 428 West 20th Street – Urban Pioneering Architecture
The penthouse doors will open to an outdoor roof deck with black, childproof railings around the perimeter.
The exterior envelope will comprise a standing seam metal roof, stucco walls, PVC doors and windows, and mounted sconce light fixtures.
Urban Pioneering Architecture presented its plans to the LPC on Tuesday, February 8 at a public hearing. Since then, the LPC has not issued a final decision on the appropriateness of the project.
Subscribe to YIMBY’s daily e-mail
Follow YIMBYgram for real-time photo updates
Like YIMBY on Facebook
Follow YIMBY’s Twitter for the latest in YIMBYnews






I like the cornice, though…
Get rid of landmark . What’s waste of time.
Back to the drawing board
All this for a tiny apartment
Meanwhile apartment buildings all over the city but especially Upper Manhattan and the Bronx have for years routinely had their cornices and parapets removed, botched and mutilated by dirtbag owners without a peep of concern from the city. And then there’s the scourge of streetwall destroying setback towers with single story “entryways” destroying the aesthetics of many Manhattan streets. What a joke.