YIMBY took a construction tour of 208 Delancey Street, a 12-story condominium building that topped out on Manhattan’s Lower East Side late last year. Designed by ODA New York and developed by New Empire Corporation, the L-shaped 85,000-square-foot reinforced concrete superstructure will yield 85 units at the corner of Pitt and Delancey Streets. Compass is handling sales and marketing for the condominiums, which range from studios to three-bedroom floor plans. Prices range from $625,000 for a studio to $2.655 million for a two-bedroom, two-bathroom penthouse unit. ASH NYC curated and staged a pair of model homes for the property.
Photos from street level show the edifice covered in a thick layer of black netting and metal scaffolding, which should likely be dismantled in the coming months. The brickwork and windows are in place and are subtly visible through the temporary assembly.
Photos from the roof parapet show the building’s views of the Williamsburg Bridge, the East River, and Brooklyn to the east, the Empire State Building, One Vanderbilt, and Billionaires’ Row to the north, and Delancey Street to the west.
The following photo shows a closer look at the warm-colored bricks and the curved pieces.
A six-story podium elevates the residences and hides a private outdoor courtyard for future occupants. The construction elevator is currently attached to this space, which will be accessible from the main entrance. ODA’s design features curbed brick corners throughout, along with numerous balconies that also adhere to the elegant organic form of the structure. The undersides of the cantilevering sections are shown clad in reflective paneling that catches the sunlight and further highlights the distinctive design.
A model of 208 Delancey Street in the main entrance illustrates the final outcome of the project.
Homes come with eight-inch-wide European oak plank wood floors, oversized energy-efficient triple-pane windows, in-unit Miele washers and dryers, entry via smart lock technology, individually controlled multi-zoning heating and cooling systems, and curved corner windows and private outdoor terraces in select units. Kitchen are finished with custom oak cabinetry and integrated sensor LED lighting and soft self-closing hinges, off-white lacquer lower cabinetry, white jazz marble countertops and backsplashes, a marble island and waterfall depending on unit size, under-mounted stainless steel sinks with Hansgrohe faucets, and Miele appliances such as a 30-inch refrigerator, gas cooktops with four to five burners and a concealed vent, a dishwasher, a microwave and oven or speed over depending on unit size, and wine coolers in select homes.
Primary bedrooms get a custom walnut vanity with honed Blue de Savoie marble countertops, a medicine cabinet with integrated LED lighting, honed Blue de Savoie marble walls, radiant heated honed Blue de Savoie marble floors, Waterworks fixtures and accessories with matte nickel metal finishes, marble-clad walk-in showers with a niche shelf and shower system, and a Duravit water closet. Secondary bathrooms have a custom white oak vanity with a single surface Corian countertop and sink, a custom medicine cabinet with integrated LED lighting, custom patterned honed Montpelier Gris stone walls with a niche shelf, radiant heated Montpelier Gris stone floors, Waterworks fixture and accessories with matte nickel metal finishes, and a Duravit soaking tub and water closet.
208 Delancey Street will offer a range of amenities including an attended lobby, a spacious parlor lounge with direct access to the private landscaped courtyard mentioned above, a double-height residential lounge with a dining area, a pool table, a catering kitchen, conferencing and co-working spaces, and a fitness center with Technogym equipment and an outdoor meditation terrace with space for yoga. There will also be a landscaped rooftop with lounging and dining areas, a kitchen, a fireplace, and grilling area; a pet spa with grooming services; a commercial-grade laundry room a package room; bicycle storage; and a storage room and parking with space available for purchase.
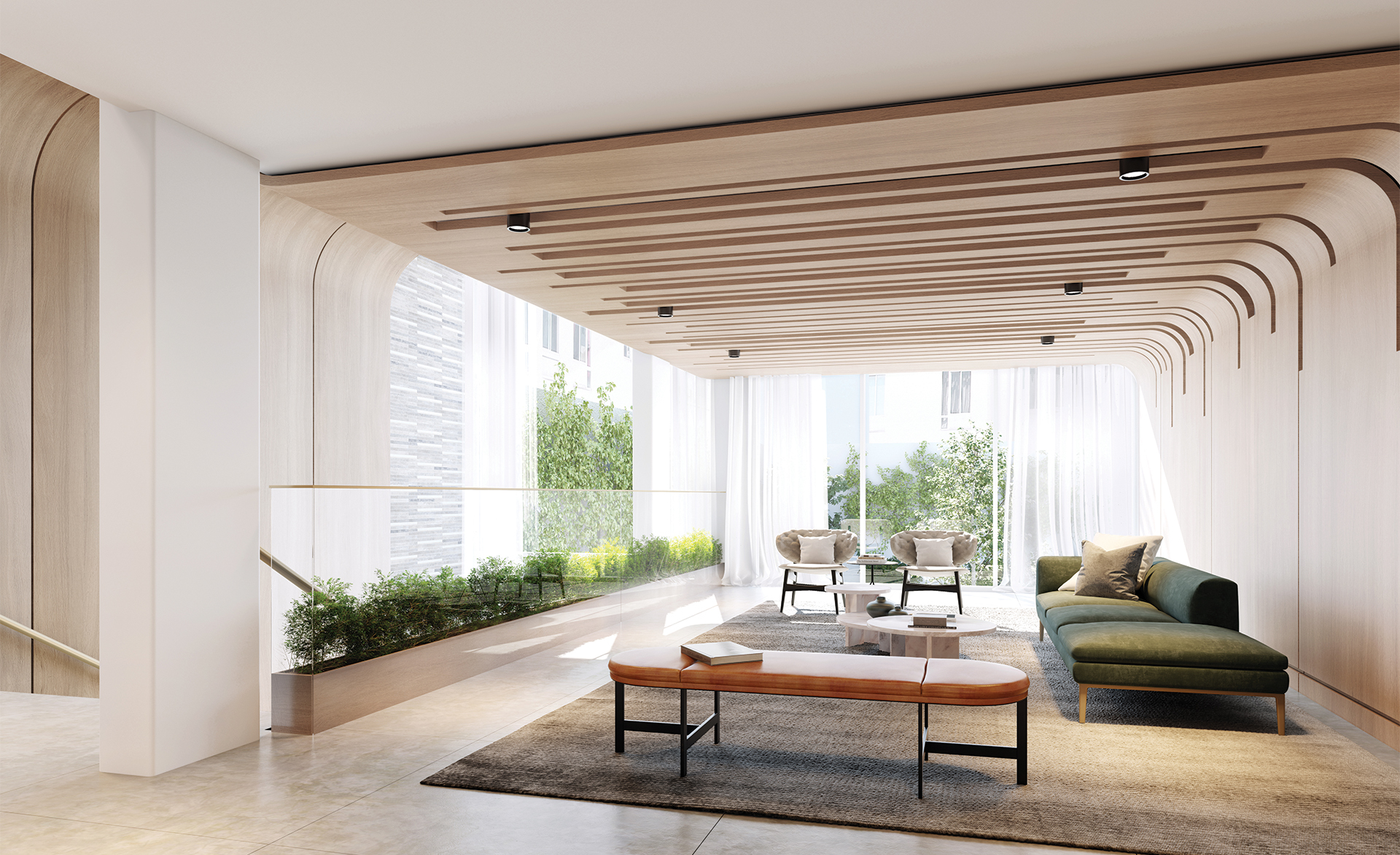
Rendering of the Parlor Lounge, which overlooks the building’s private courtyard. Rendering by Filippo Bolognese
208 Delancey Street is slated for completion around the middle of this year.
Subscribe to YIMBY’s daily e-mail
Follow YIMBYgram for real-time photo updates
Like YIMBY on Facebook
Follow YIMBY’s Twitter for the latest in YIMBYnews

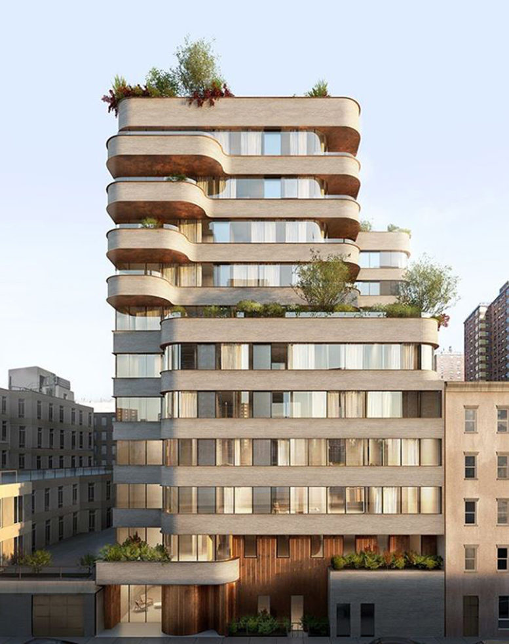
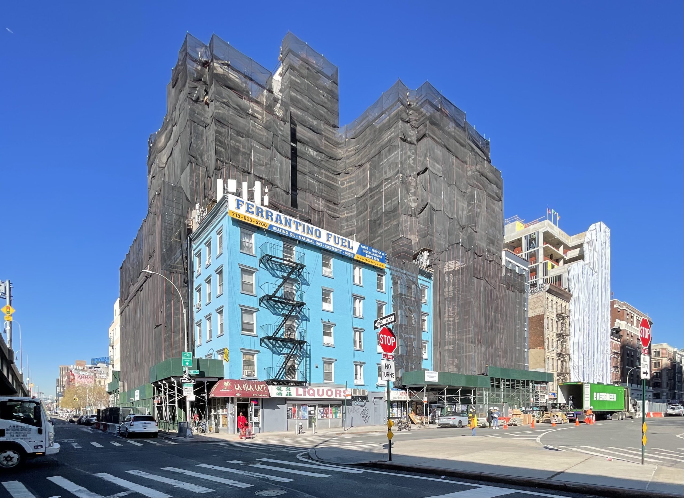

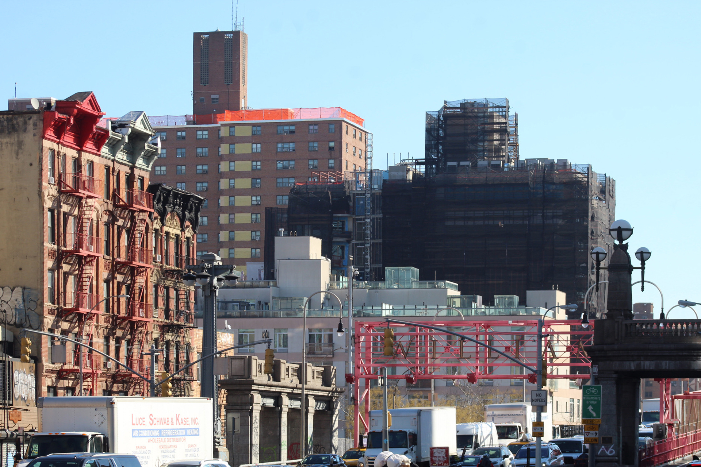
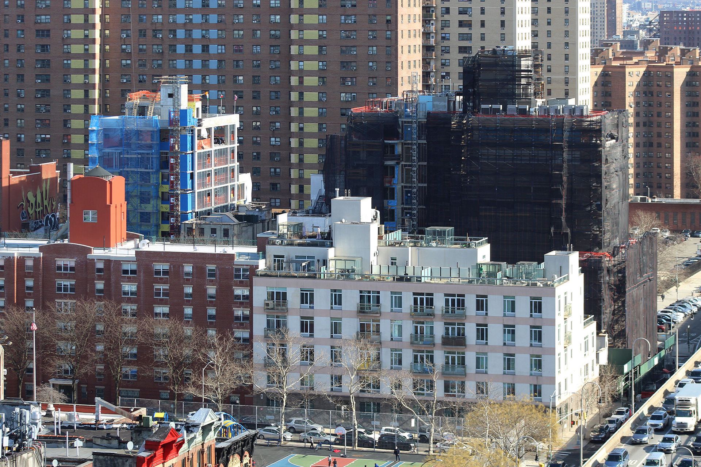
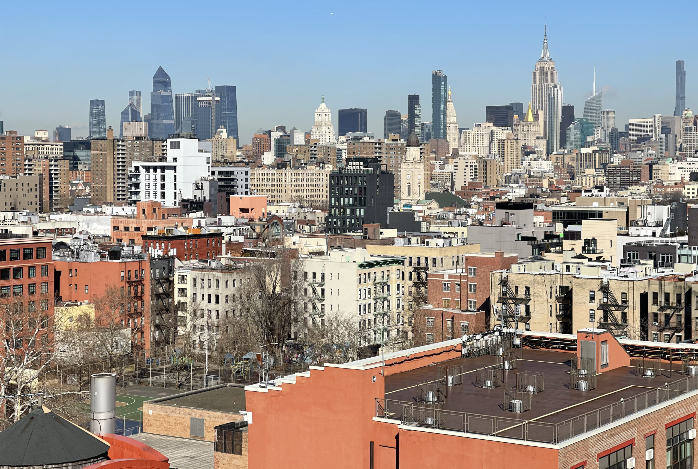
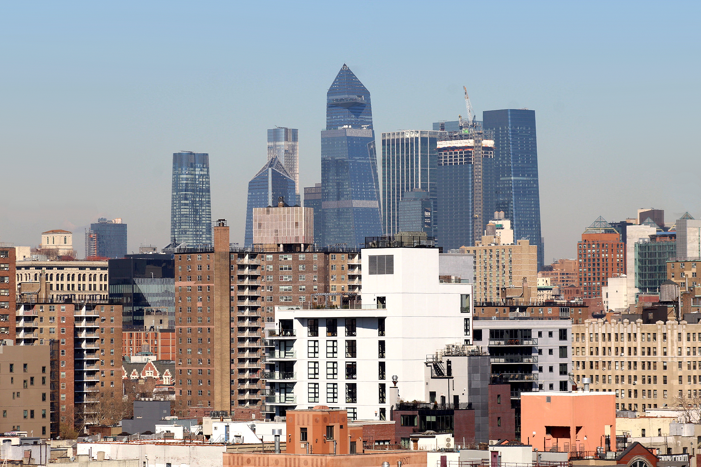


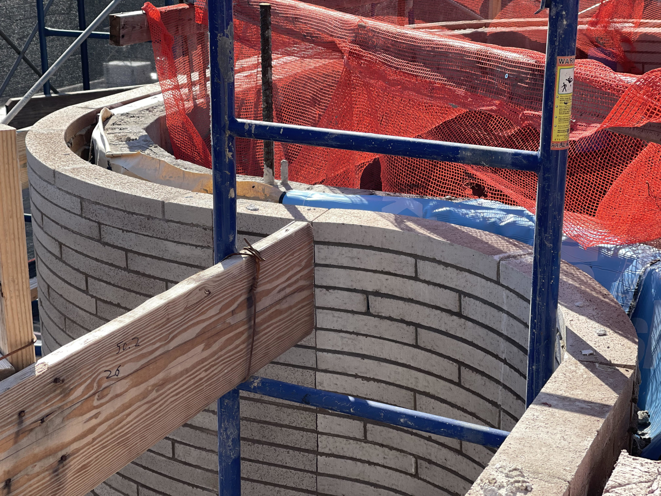
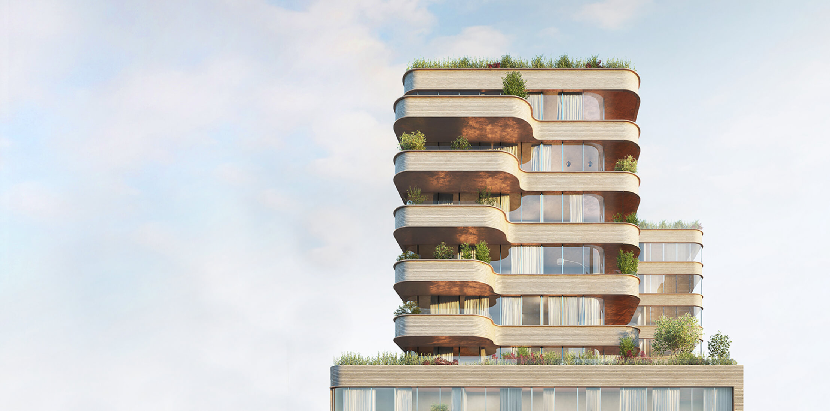

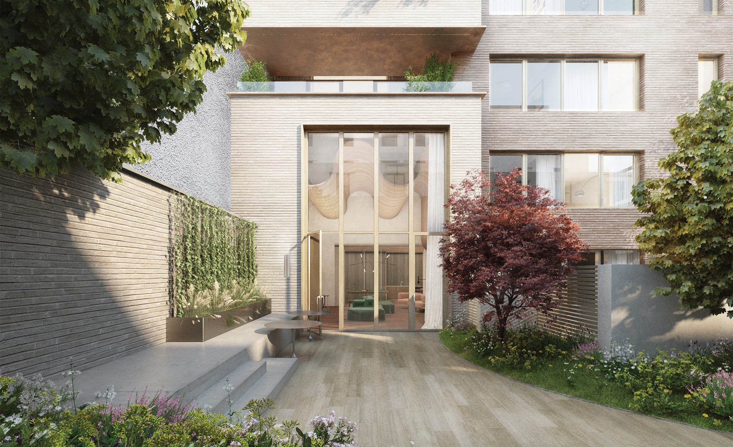
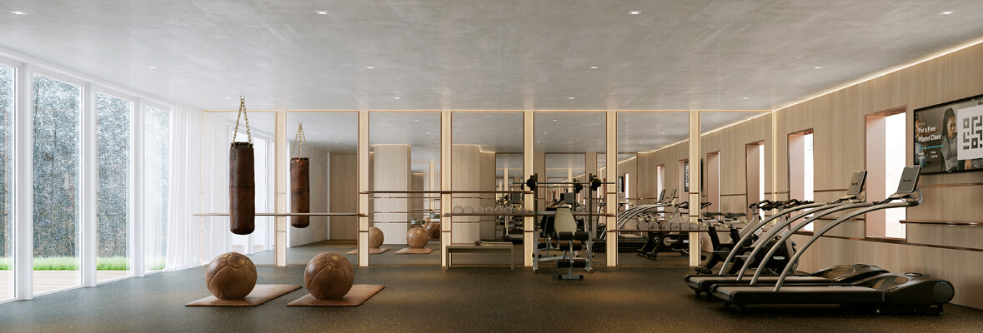
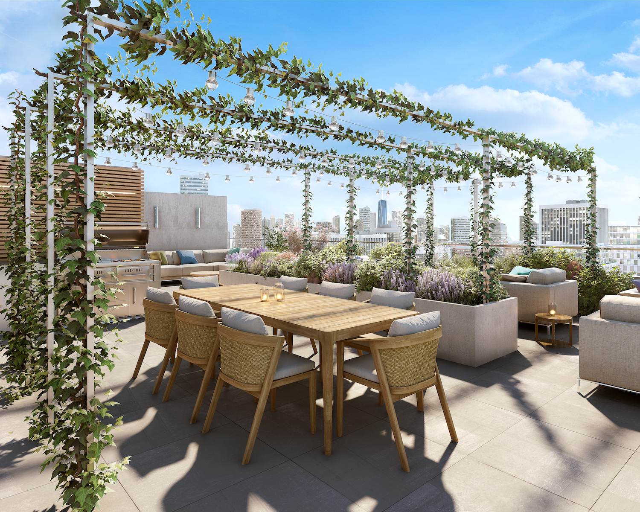




Nature of development, start construction and near completion which crews can’t avoid it. Very impressive on a model, that support to the main view of photos from you: Thanks to Michael Young.
I’m suprised Mr. Young was invited into such a scaffolding-covered building. But hey, I do love those views.
Man, ODA sure likes a cantilever. I don’t think they’ve done a design without.
Love the Bauhaus aesthetic of this building, a very appropriate style for the Lower East Side with its rich history of Central European immigration. This is a very conspicuous location and needed something that would make a statement.
Evocative of and could have been inspired by the Art Deco hotels in Miami Beach, Florida.
I find it strange that they chose to emphasize outdoor space facing the loud, traffic-clogged, Williamsburg Bridge roadway.
Curved brickwork. An interesting and likely expensive departure from common designs but a welcome break from the usual glass box. From the glimpse “behind the netting” of work in progress, the workmanship looks encouraging leading, one hopes, to the realization of a completed building more than exceeding the promise of the rendering.
I really dislike this building. It reminds me of the curved 70s office building in the East 40s. They were mediocre then, and this is mediocre now.
Need two bedroom