Permits have been filed for an 11-story mixed-use building at 159 Third Avenue in Boerum Hill, Brooklyn. Located between Baltic Street and Butler Street, the lot is within walking distance of the Atlantic Avenue-Barclay Center subway station, serviced by the 2, 3, 4, 5, B, D, N, Q, and R trains. 159 Third Residence LLC is listed as the owner behind the applications.
The proposed 123-foot-tall development will yield 68,808 square feet, with 63,577 square feet designated for residential space and 5,231 square feet for commercial space. The building will have 92 residences, most likely rentals based on the average unit scope of 691 square feet. The concrete-based structure will also have a cellar but no accessory parking.
Jay Architect & Engineering is listed as the architect of record.
Demolition permits were filed last month for the single-story building on the site. An estimated completion date has not been announced.
Subscribe to YIMBY’s daily e-mail
Follow YIMBYgram for real-time photo updates
Like YIMBY on Facebook
Follow YIMBY’s Twitter for the latest in YIMBYnews

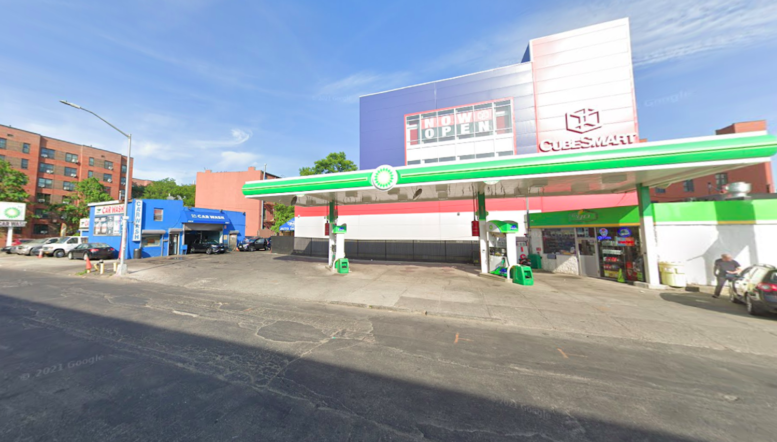
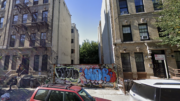
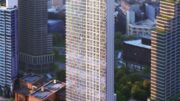
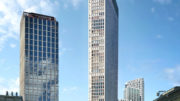
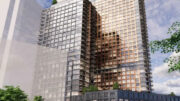
This is good workable of the project, also no work on the site right now. In running working order about an 11-story mixed-use building, words are prepared that wanting to work: Thanks.
THANK GOD NO PARKING.
Now get rid of the storage place behind it.
Do we know anything this architect has done before?
Disabled need to downsize, I’m very interested.