Excavation is progressing at 520 Fifth Avenue, site of an 88-story mixed-use supertall skyscraper in Midtown, Manhattan. Designed by Kohn Pedersen Fox for Rabina , which took over as the lead developer in 2019 from Ceruzzi Properties and SMI USA, the 1,002-foot-tall, 507,608-square-foot structure will yield 100 residential units, commercial space, and four cellar levels. Suffolk Construction is the general contractor for the project, which is located on a 10,625-square-foot lot at the corner of Fifth Avenue and West 43rd Street.
At the time of our last update in December, the lot still sat cleared and vacant. Now excavators, a piling machine, and other equipment are busily working below grade and sidewalk scaffolding and barriers have been added to the site.
It was last reported that the first three levels of 520 Fifth Avenue will house restaurants, followed by offices from floors four through 28, mechanical space on floors 29 and 30, and residential space from floors 31 through 68. The design scheme includes a sky lounge, a reading room, a solarium on the 69th floor, and residential amenities such as a swimming pool, a sports court, a spa, and a fitness center in the subterranean floors.
The black-and-white rendering below depicts the supertall looking north toward Central Park. There are a number of setbacks, mostly concentrated on the southern and eastern elevations. Each setback will likely make way for private outdoor terraces. The northern and western profiles of the edifice will be completely flat while carrying the stepped outline of the setbacks around the eastern and western corners. The size of the floor plates will gradually reduce in size going up the height of the superstructure, which will be capped with a multi-faceted, stepped crown. It looks like the façade is made up of a tight grid of gently arched windows with dark mullions that are vertically grouped in sets of two to three windows.
A newer rendering by DBOX was also spotted on YIMBY Forums that shows the view looking south toward the Empire State Building and Lower Manhattan. This comes from a Wall Street Journal report that Bank OZK is nearing a $410 million loan to help finance the tower’s construction with Rabina.
520 Fifth Avenue’s completion date was stated on the construction board for June 1, 2026.
Subscribe to YIMBY’s daily e-mail
Follow YIMBYgram for real-time photo updates
Like YIMBY on Facebook
Follow YIMBY’s Twitter for the latest in YIMBYnews

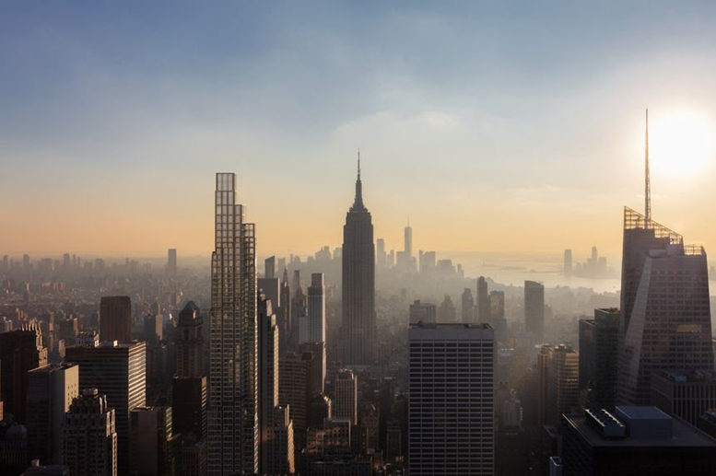
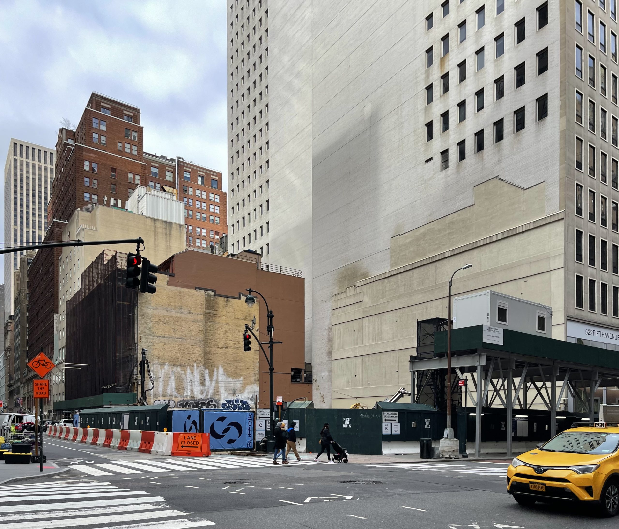
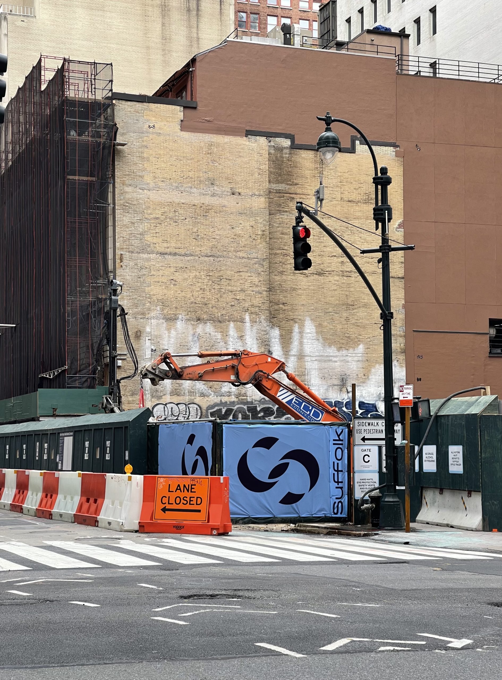
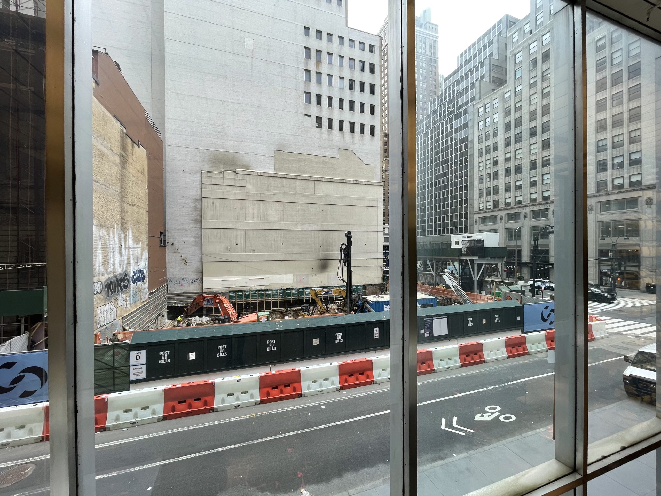
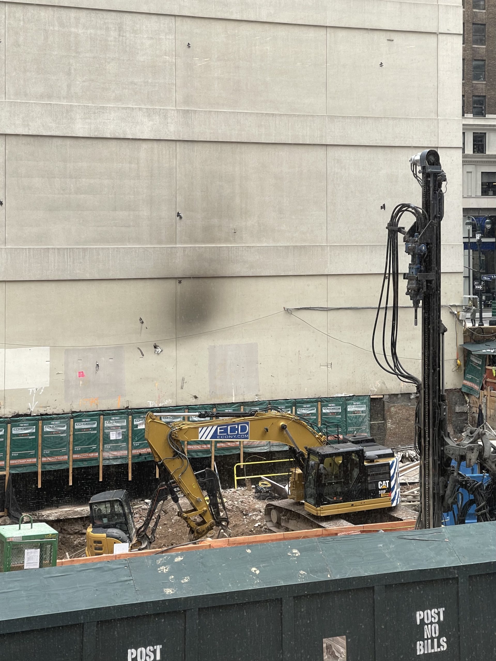
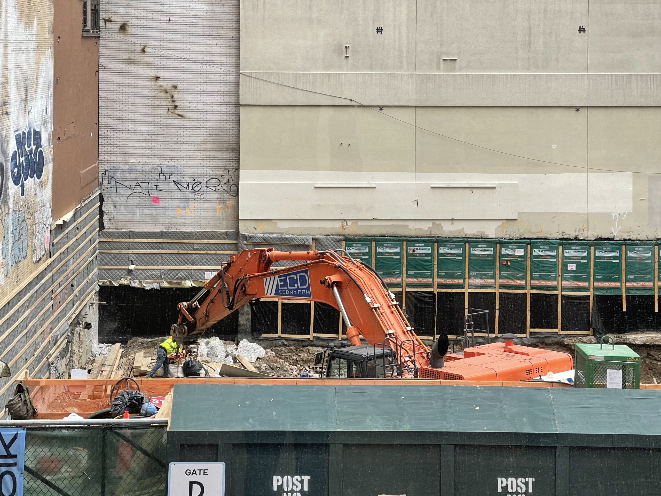
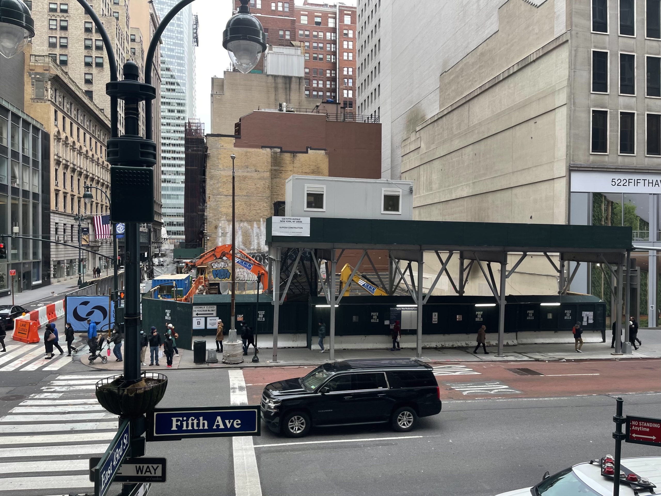
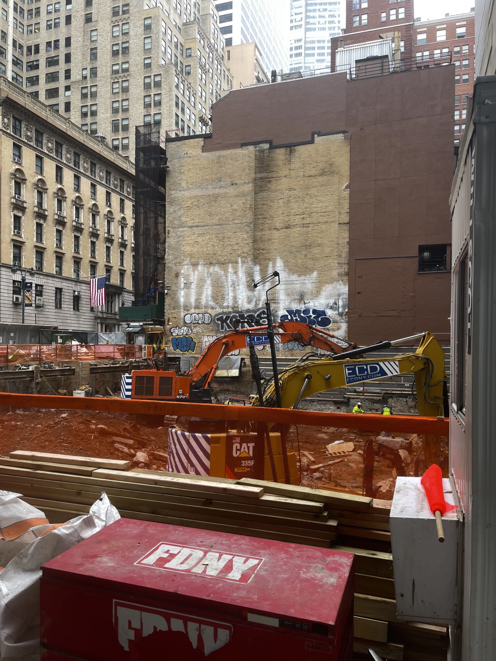
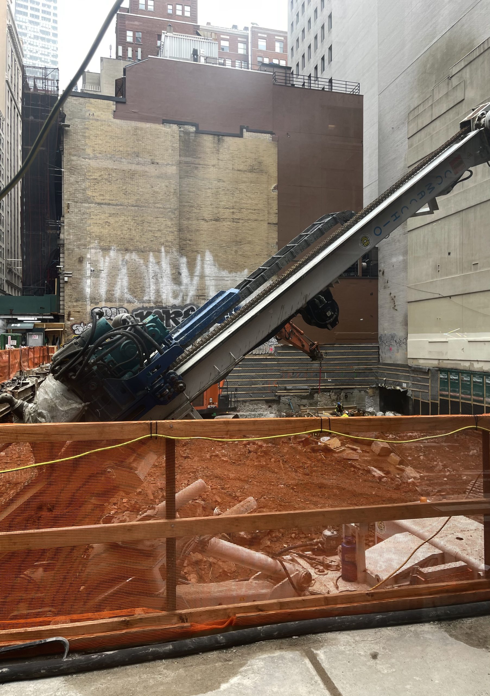

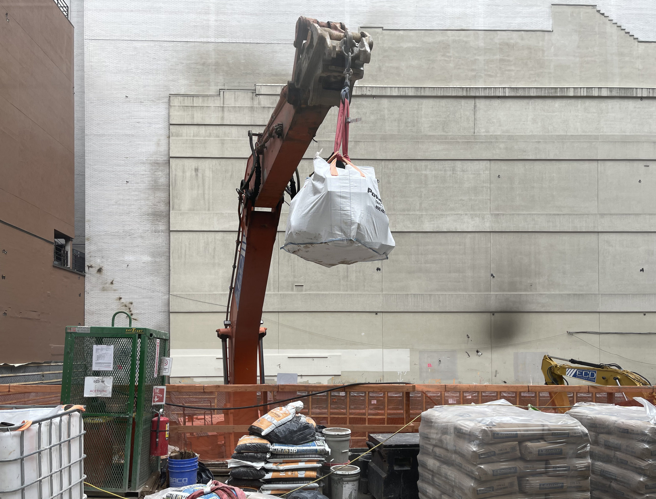
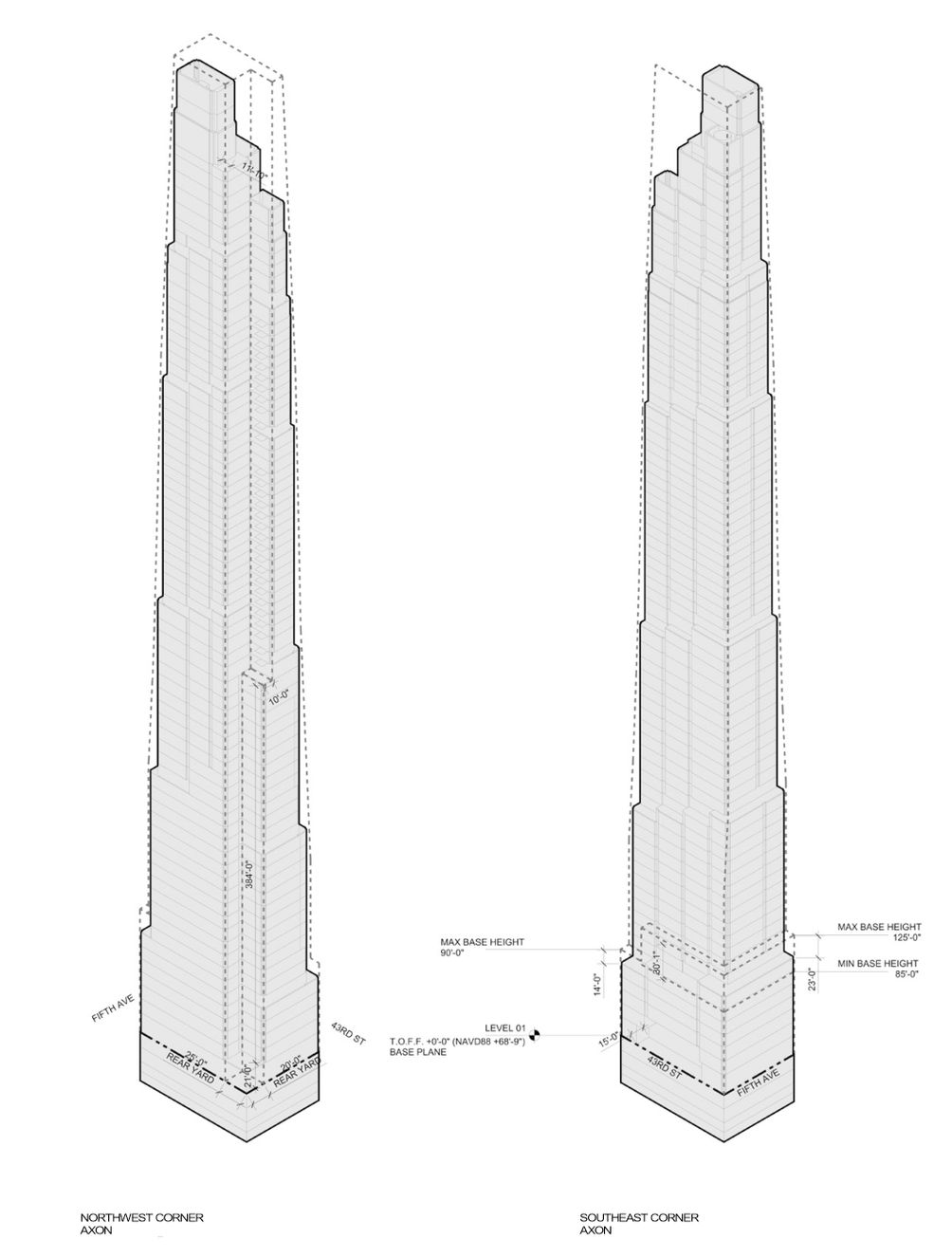
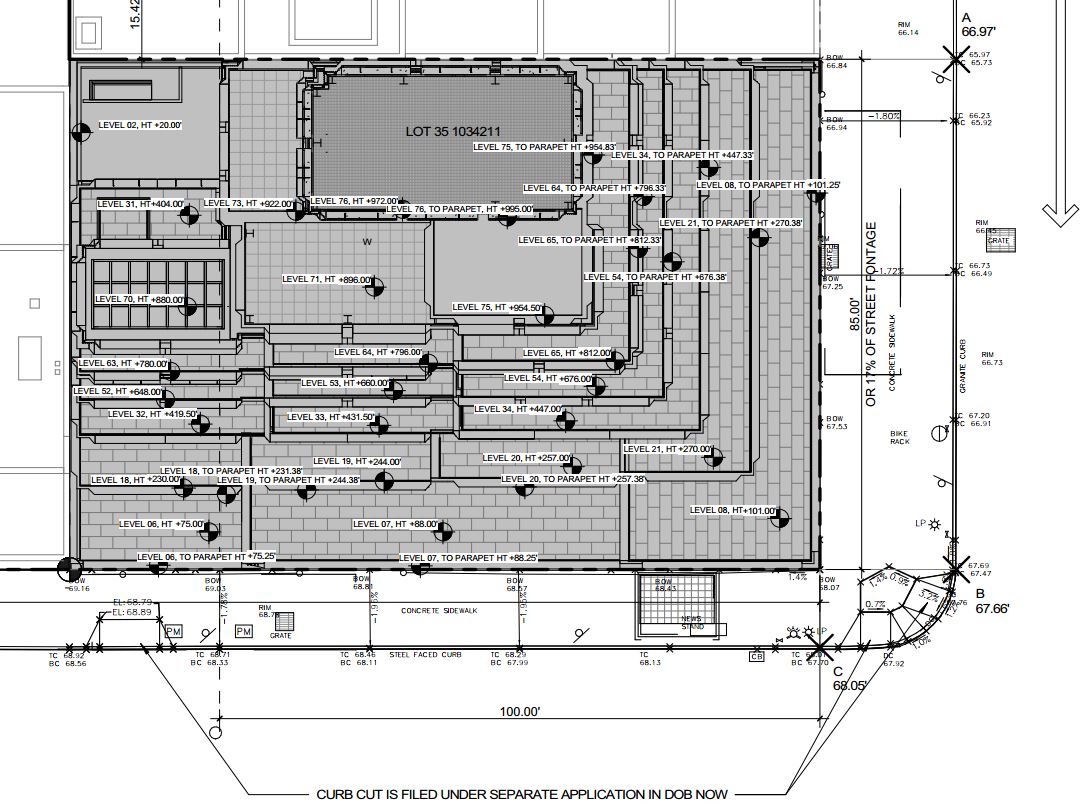
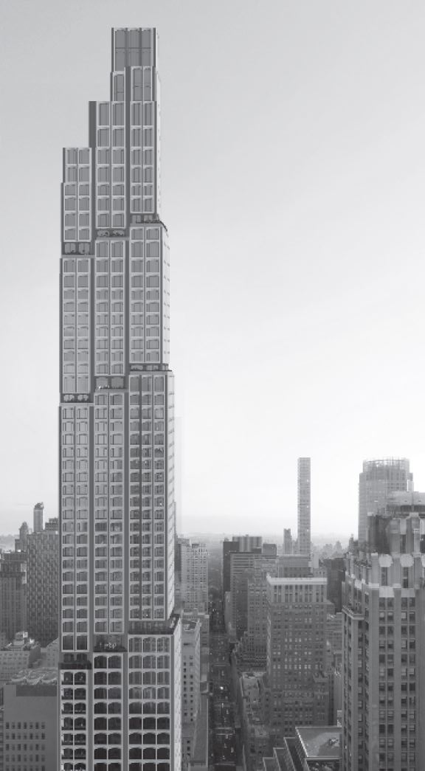




God bless the machines to work, and free from the obstacles of the weather. Now the construction is not beautiful, rude views on progress: Thanks to Michael Young.
I like it, I don’t love it, but it’s better than 90% of what’s out there. KPF has found its footing in NYC doing modern interpretations of the classic setback towers of old. Though I have no idea who the hell would want to live here, especially considering the brokerages just stopped taking rubles…
Wind force increases with height and those “hanging gardens” on the upper floors may prove problematic.
Love everything about this development. Mixed use, classic setbacks, located in Midtown near GCT.
1000 feet: here we come.
Tiny footprint—what’s the ratio? Pencil tower? More spiraling than “The Spiral”? I wish the setbacks were slightly asymmetrical, like 500 Fifth Avenue…. And can we talk about ESB? They’re closing in!
From the information made available here, it’s not possible to determine but in order to meet code will the residential portion of the tower utilize a scissor-stair arrangement to provide two escape stairs in one stairwell as opposed to having two separate stairwells? The former obviously optimizes marketable space.