A new collection of images from the Jewish Theological Seminary reveals a completed expansion and transformation of the institution’s Morningside Heights campus in Upper Manhattan. Designed by award-winning husband-and-wife studio Tod Williams Billie Tsien Architects, the campus is now home to a new library, upgraded residences, arts and cultural spaces, and new open spaces to improve collaboration and community engagement.
Beyond creating a home for rare historic texts and Jewish literary works, the new library is also equipped with a public exhibition gallery and climate-controlled areas to protect the most valuable components of the collection.
New outdoor spaces include a dual garden and courtyard with tables and chairs. A raised platform within the garden is designed to accommodate the week-long Sukkot, festival which includes the construction of temporary decorative huts. There is also the “Moadon,” an indoor-outdoor space for students to gather and host performances, discussions, and events among other communal activities.
Additional upgraded spaces include a 200-seat auditorium equipped with an assistive listening system, infrastructure for high-definition video streaming, and accessibility ramps, as well as a large atrium with a 7,000-square-foot skylit space for lectures, religious services, and graduation ceremonies.
Members of the project design team also include MNLA, lighting designer Fisher Marantz Stone, and structural engineer Robert Silman Associates.
Founded in 1886, the Jewish Theological Seminary serves as the intellectual and spiritual center of Conservative Judaism. Today, the five schools within the seminary include the Albert A. List College of Jewish Studies, the Gershon Kekst Graduate School, the William Davidson Graduate School of Jewish Education, the H. L. Miller Cantorial School and College of Jewish Music, and The Rabbinical School.
Completion of the new campus coincides with the seminary’s “Opening Season,” an agenda of virtual and in-person events that explores the intellectual, artistic, and religious breadth of Jewish life. Opening Season will culminate in the inauguration of the institution’s first female chancellor.
Subscribe to YIMBY’s daily e-mail
Follow YIMBYgram for real-time photo updates
Like YIMBY on Facebook
Follow YIMBY’s Twitter for the latest in YIMBYnews

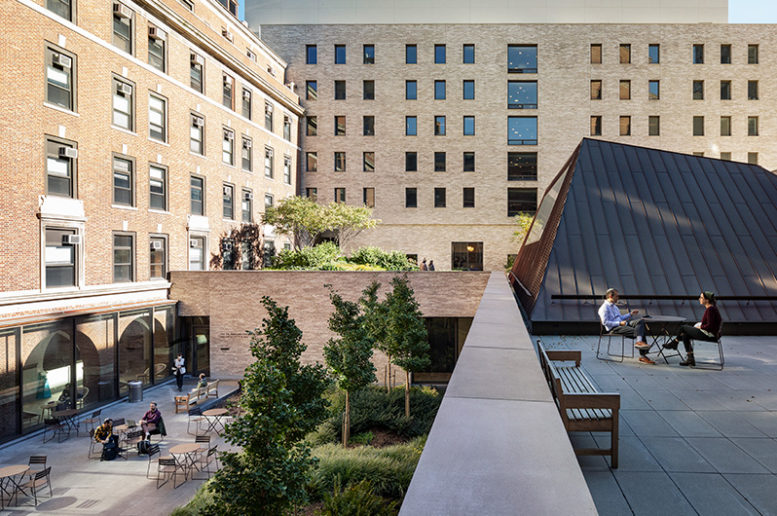
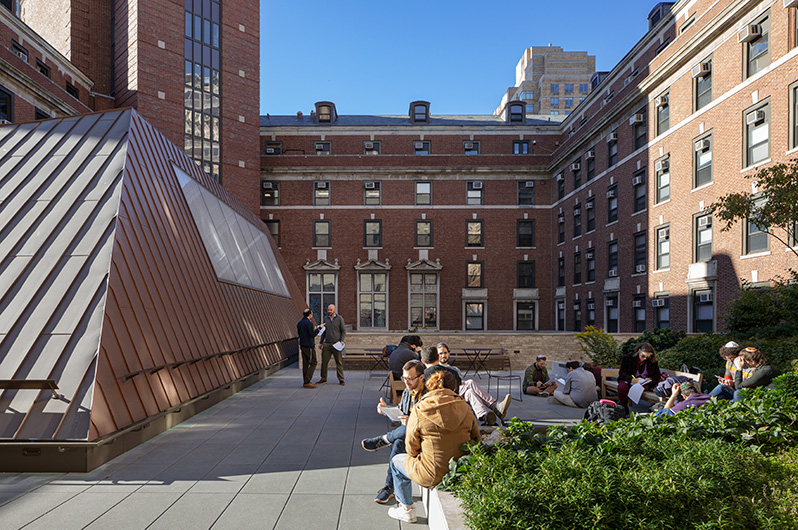
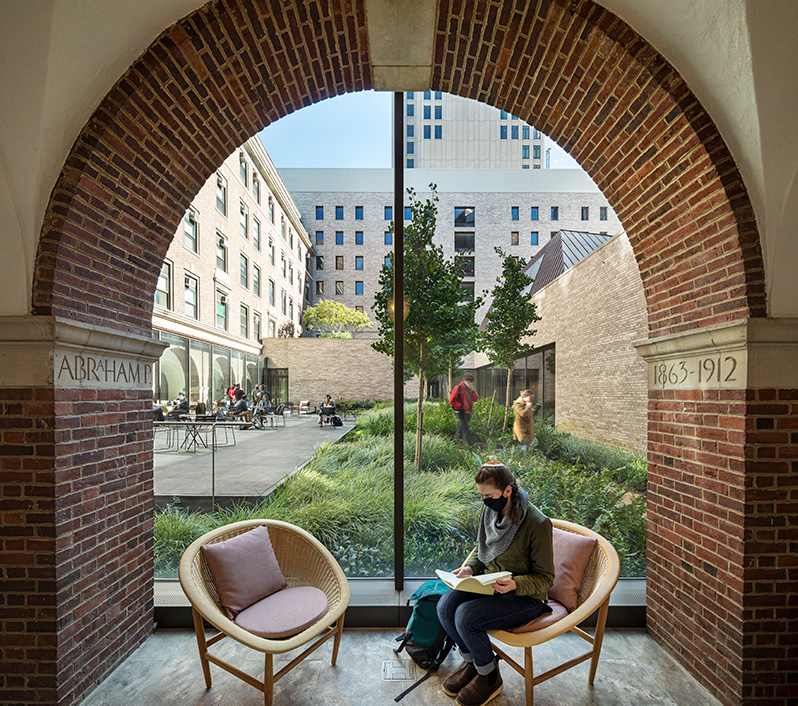
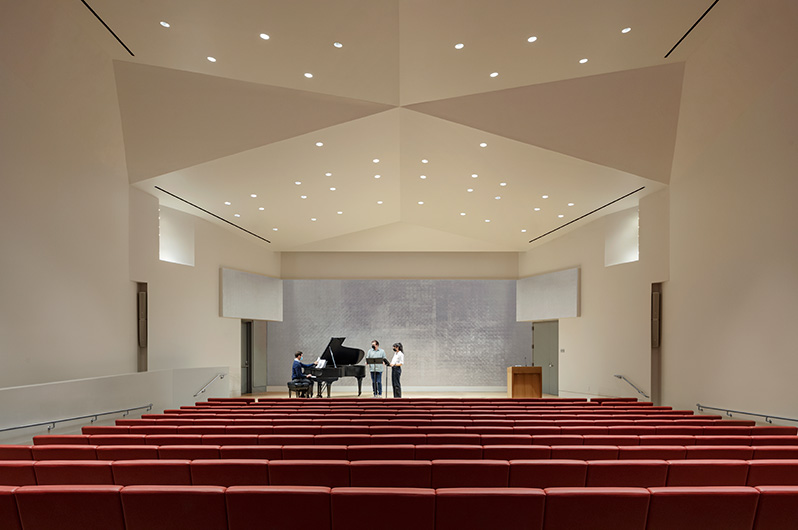
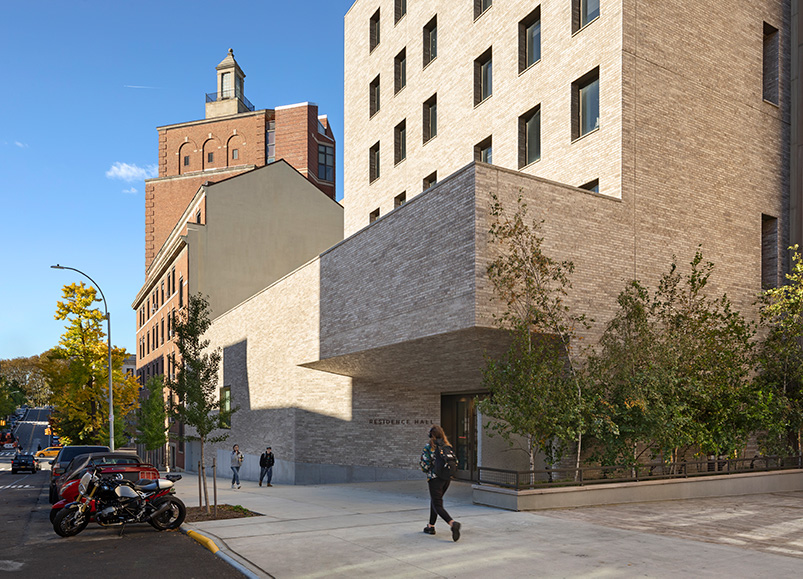
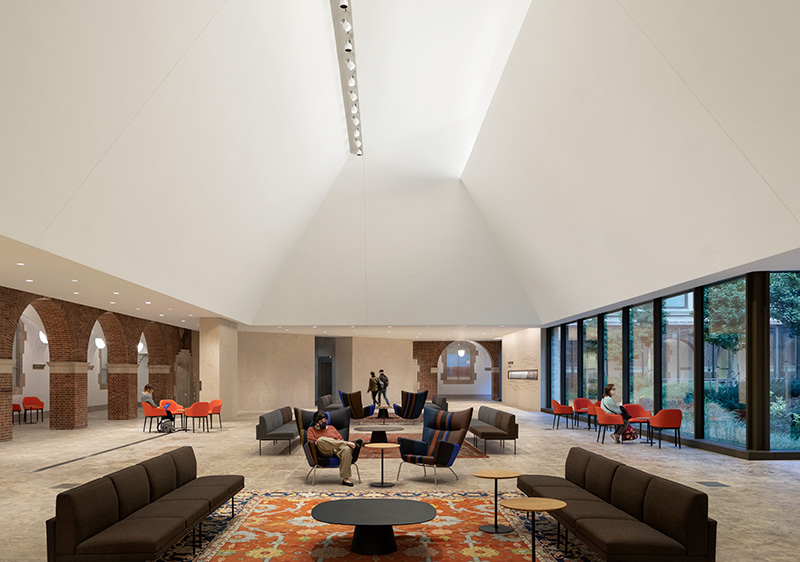




Nice work from a good team. Let’s hope it lasts longer than their Folk Art Museum on 53rd Street (demolished by MoMA twelve years after it was built).
Please need two bedrooms apartment.