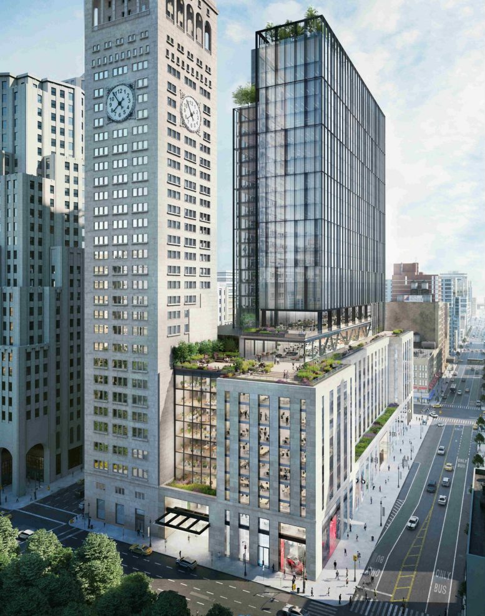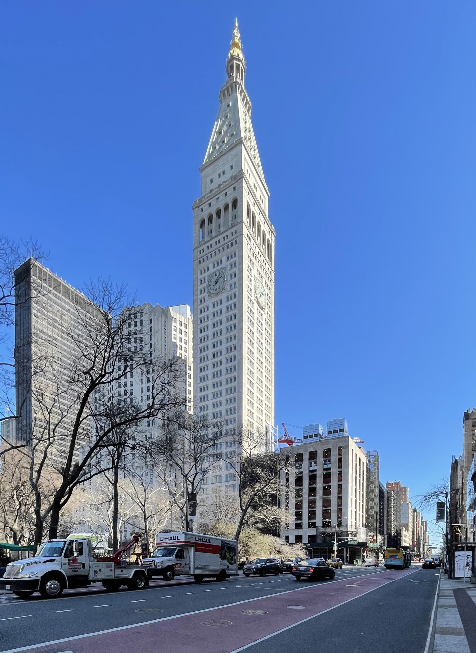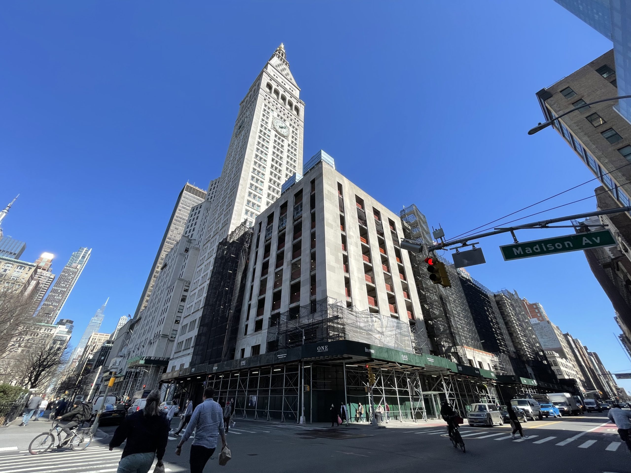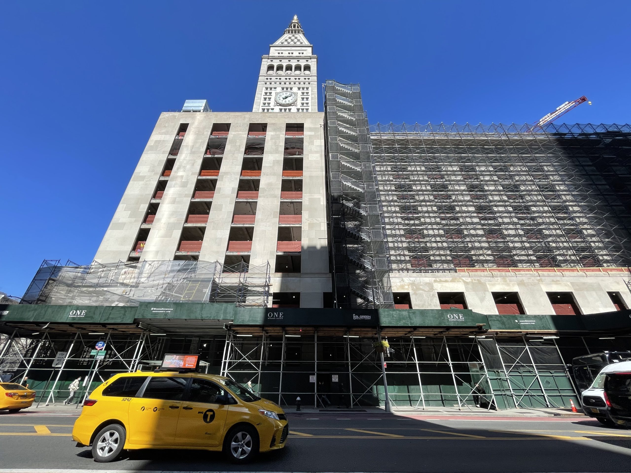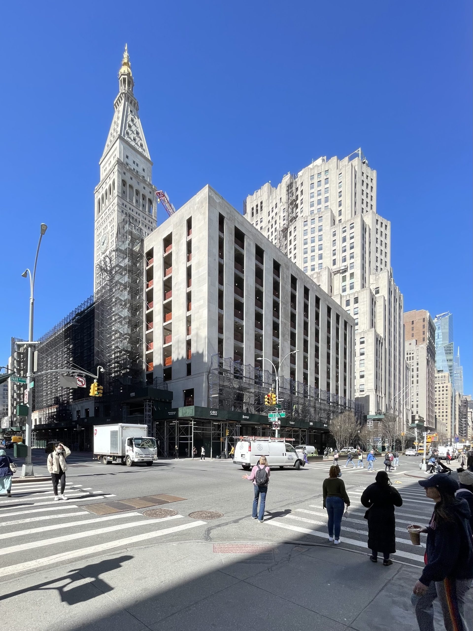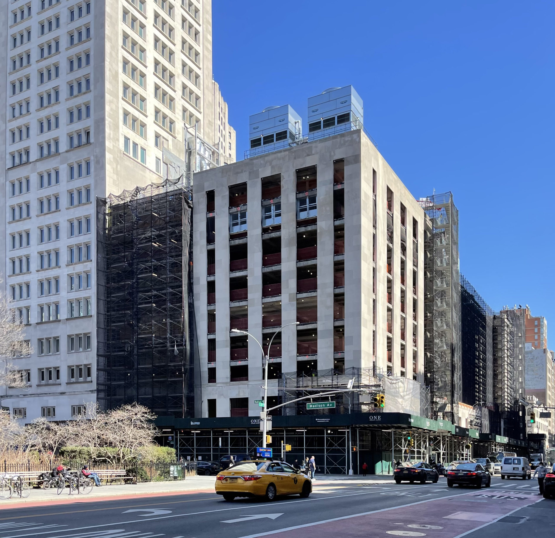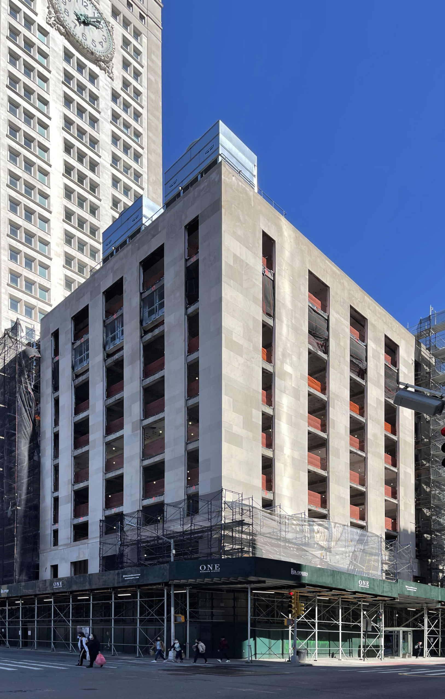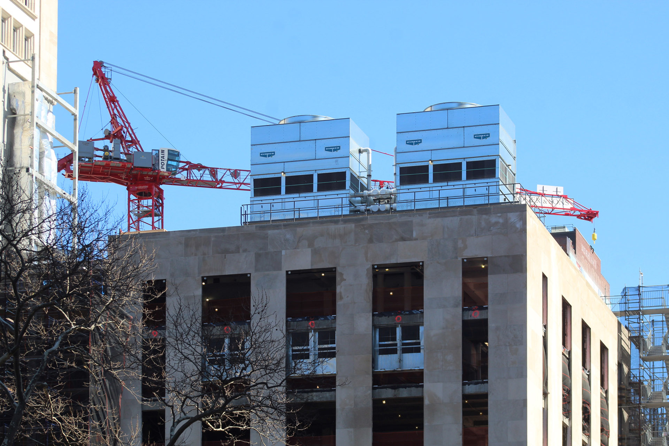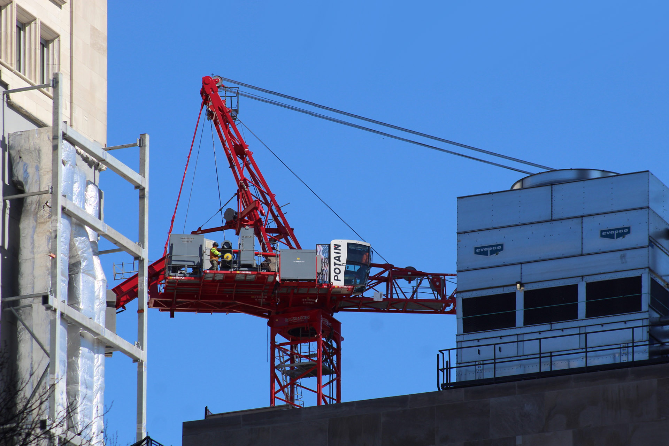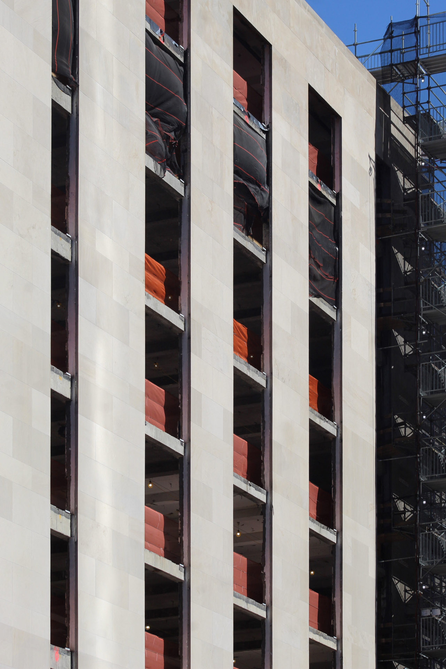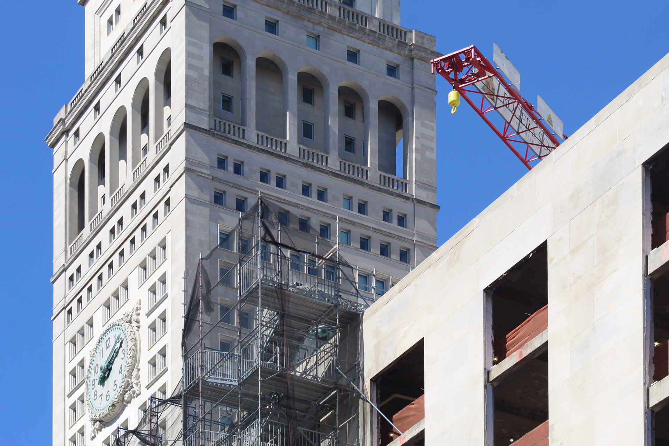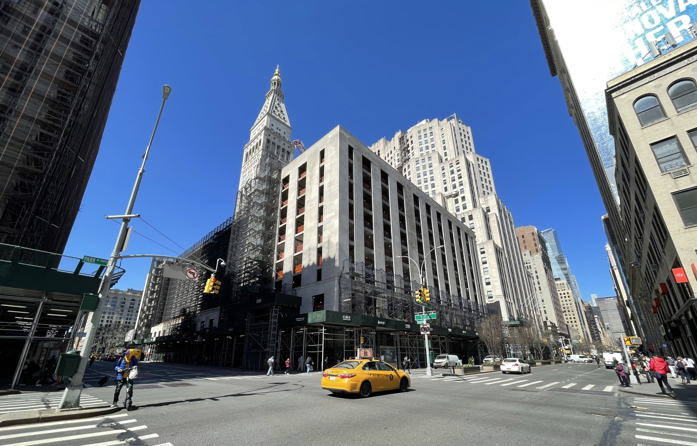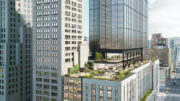A construction crane is now in position and ready for vertical progress on One Madison Avenue, a 27-story office tower expansion in Manhattan’s Flatiron District. Designed by Kohn Pedersen Fox and developed by SL Green, the project involves the gut renovation of an existing eight-story building and structural addition above its roof level, bringing the structure up to 1.4 million square feet of Class A office space. The National Pension Service of Korea and Hines are also part of the development team and recently acquired $1.25 billion in construction financing for the property, which occupies a full block bound by East 23rd and 24th Streets and Madison Avenue and Park Avenue South. The project team is aiming for both WELL and LEED Gold certification.
At the time of our last update in October, the entire superstructure sat obscured behind a dense array of scaffolding and construction netting. Since then, much of this assembly has been dismantled, revealing the gutted interiors and refurbished stone façade. The red Potain construction crane stands above the roof deck and will soon begin to aid in the assembly of the new floors.
The reinforced concrete core should likely become visible later this year, followed by the steel erection of columns, girders, floor plates, and eventually the installation of the curtain wall.
The project will yield 530,000 square feet of newly built office space with floor plates ranging up to 35,000 square feet. The new volume will be clad with floor-to-ceiling windows framing views of Madison Square Park, the Flatiron Building, and the surrounding office and residential skyscrapers. The tenth and 11th floors will feature 22-foot ceiling spans and offer access to an open-air rooftop deck. The rest of the terraces are largely concentrated on top of the podium.
Office amenities include a 15,000-square-foot artisanal food market, a 9,000-square-foot tenant lounge, a three-level fitness center, bicycle storage, and a 13,000-square-foot high-tech event space with a capacity of 800. The closest subways from One Madison Avenue are the R and W trains at the 23rd Street station to the west along Broadway between Eataly NYC Flatiron and Madison Square Park, while the local 6 train is located to the west along Park Avenue South.
In recent news, IBM has signed on as the anchor tenant for the development, and will occupy 328,000 square feet across five floors.
One Madison Avenue is expected to be completed by the end of November 2023.
Subscribe to YIMBY’s daily e-mail
Follow YIMBYgram for real-time photo updates
Like YIMBY on Facebook
Follow YIMBY’s Twitter for the latest in YIMBYnews

