Work continues to progress on One Madison Avenue, a 1.4-million-square-foot, 27-story office tower expansion in Midtown, Manhattan’s Flatiron District. Designed by Kohn Pedersen Fox and developed by SL Green, the project involves the construction of a steel-framed structure atop the current eight-story building, which was partially demolished and is in the process of being excavated and gutted. The property takes up a full block bound by East 23rd and 24th Streets and Madison Avenue and Park Avenue South, and sits directly adjacent to the 112-year-old Metropolitan Life Insurance Company Tower. The developers, which also include the National Pension Service of Korea and Hines, successfully acquired $1.25 billion in construction financing and are aiming to achieve both WELL and LEED Gold certification, as well as incorporating state-of-the-art HVAC and circulation systems to improve interior air quality and overall cleanliness. AECOM Tishman is serving as the general contractor.
Not much has changed externally since our last update in July. The building remains completely covered in a thick layer of metal scaffolding and netting, with large-scale renderings facing Madison Square Park and East 23rd Street.
Photos from the inside show the scale of the superstructure, along with excavators digging in the center of the plot below street level.
The ceiling heights on the ground floor are impressive.
Taking a hoist to the top of the building reveals the spectacular views of the Metropolitan Life Insurance Company Tower and the Metropolitan Life North Building, aka Eleven Madison Avenue, immediately to the north, as well as the Flatiron Building, the Empire State Building, and the new residential towers of NoMad.
Immediately stepping off the hoist is the sight of Kohn Pedersen Fox’s 45 East 22nd Street, aka Madison Square Park Tower.
Even the World Trade Center is visible from the roof parapet, which will be incorporated into the design as an outdoor terrace. We can expect this view to be even clearer once the edifice tops out at its new height.
Within the 530,000 square feet of newly built office space are floor plates ranging up to 35,000 square feet and wrapped on all four sides with floor-to-ceiling windows that frame the views of Madison Square Park, the Flatiron Building, and the surrounding office and residential skyscrapers. The tenth and 11th floors will feature 22-foot height ceiling heights and offer access to an open-air rooftop deck. Additional terraces will be largely concentrated on the top of the podium. Amenities include a 15,000-square-foot artisanal food market, a 9,000-square-foot tenant lounge, a three-level fitness center, bicycle storage, and a 13,000-square-foot high-tech event space with a capacity of 800.
The closest subways from One Madison Avenue are the R and W trains at the 23rd St station to the west along Broadway between Eataly NYC Flatiron and Madison Square Park, while the local 6 train is located to the west along Park Avenue South.
YIMBY last reported that the project is expected to be completed by the end of November 2023.
Subscribe to YIMBY’s daily e-mail
Follow YIMBYgram for real-time photo updates
Like YIMBY on Facebook
Follow YIMBY’s Twitter for the latest in YIMBYnews

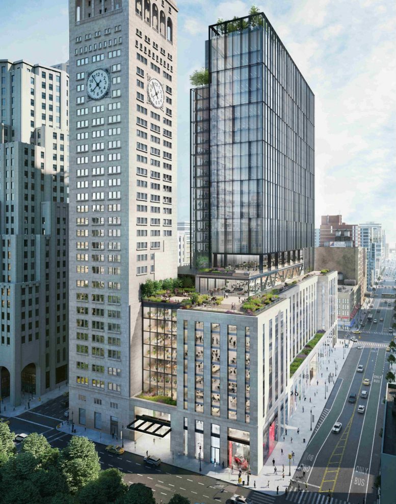
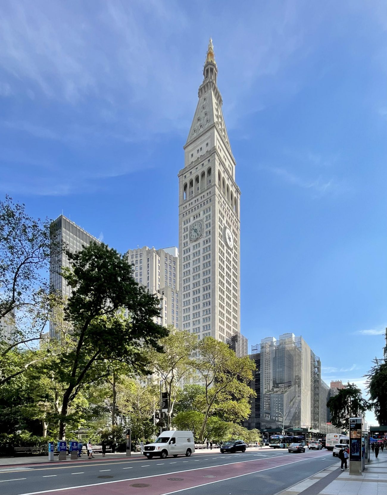
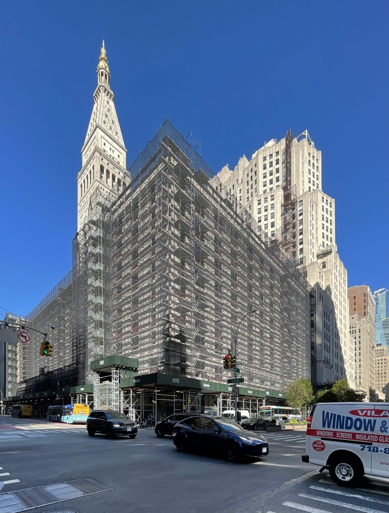
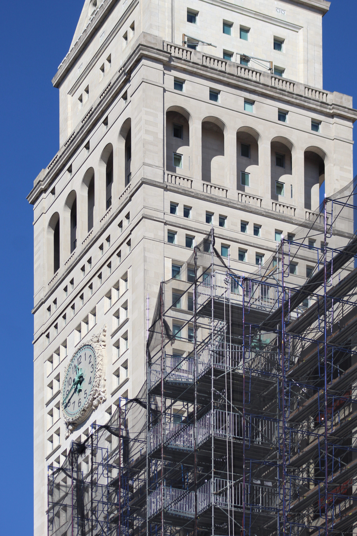

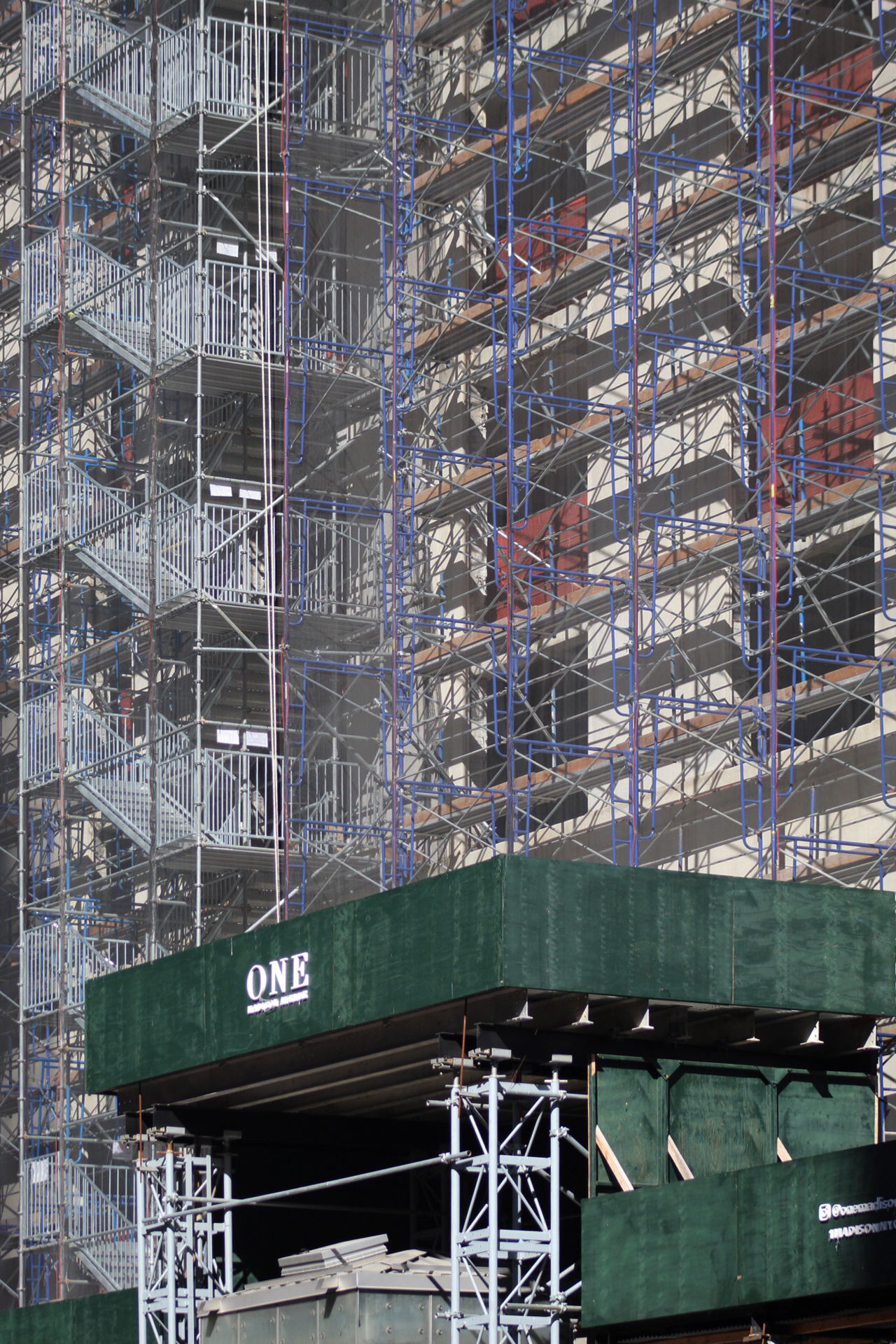

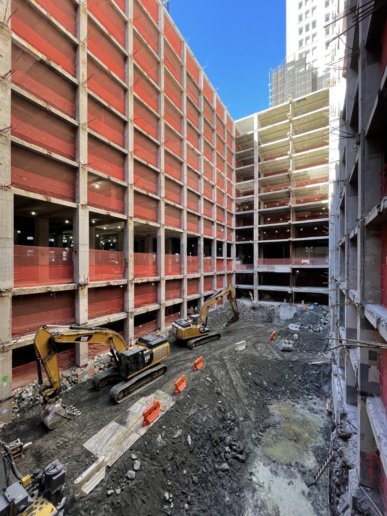
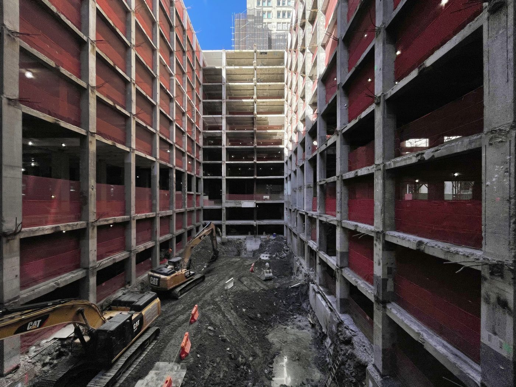


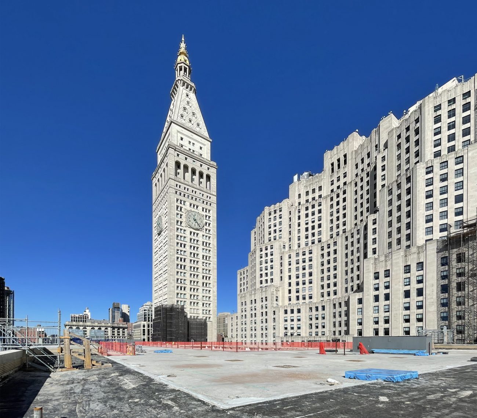
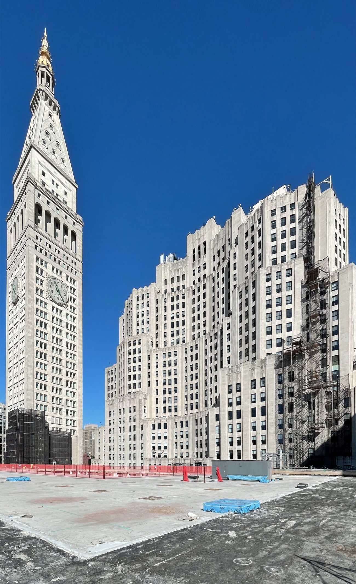
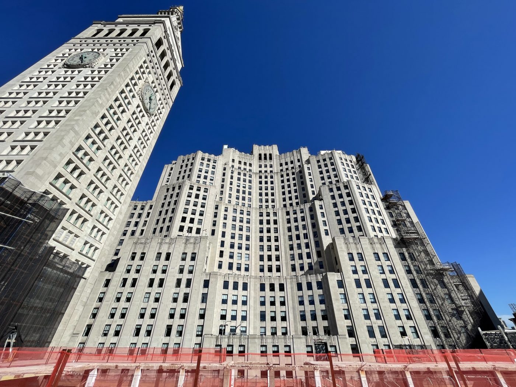
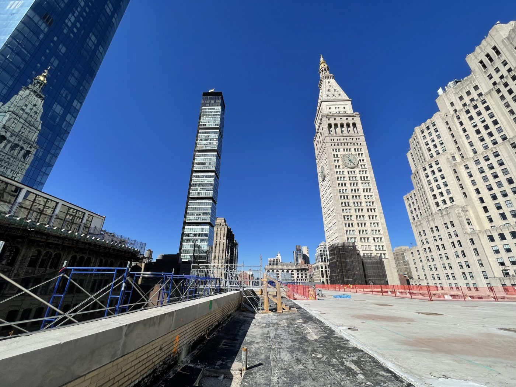
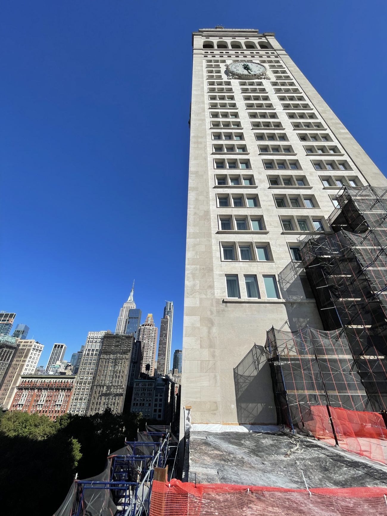
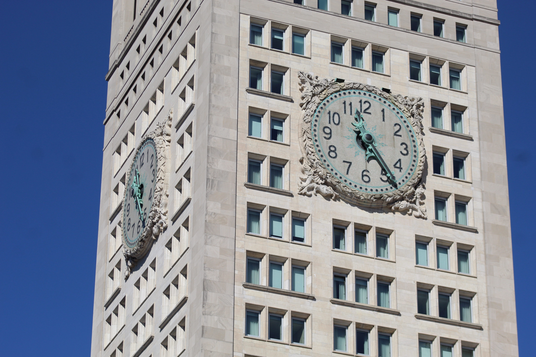
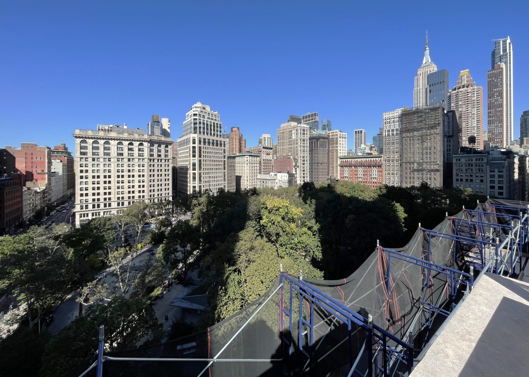

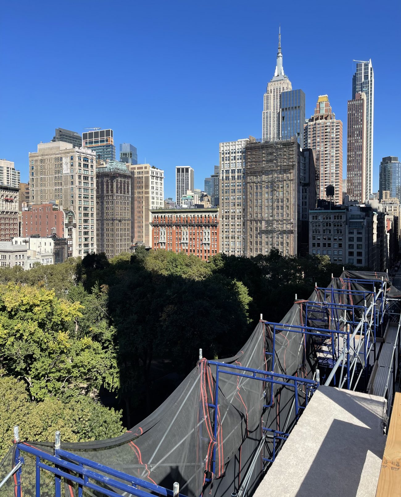
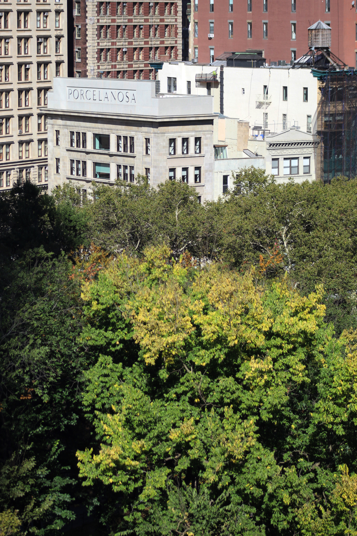

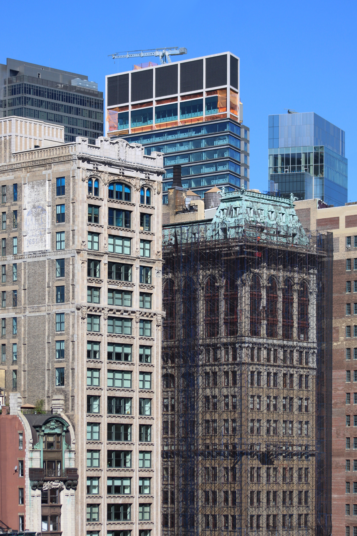

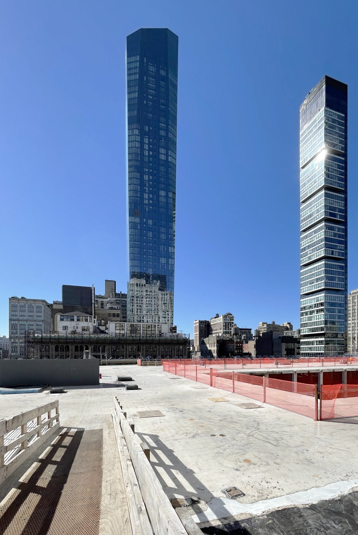
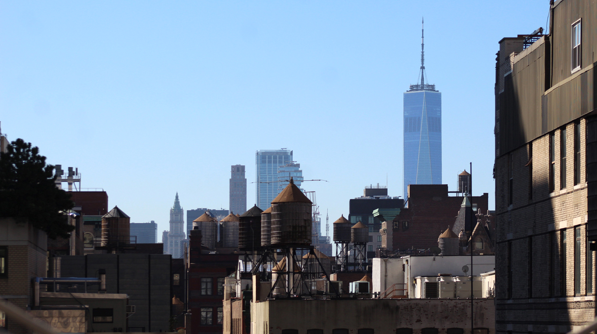




Photos from the inside show the scale of the superstructure, very private working from crowd. And Madison Square Park Tower stands prominent, photo by Michael Young: Thanks.
I’m homeless and have kids, We are all disabled. I need apartment for rent.
its my birthday.
What an interesting process to see. And those views are undeniably amazing.
Thx Michael Young
I believe the ‘North Building’ aka Eleven Madison Avenue was originally planned to be the world’s tallest..what was finished is the ‘base’
A most awkward pastiche. Lamentable to subject a corner of Madison Square of such scenic importance to such design incompetence. Cultural illiteracy rules the day!