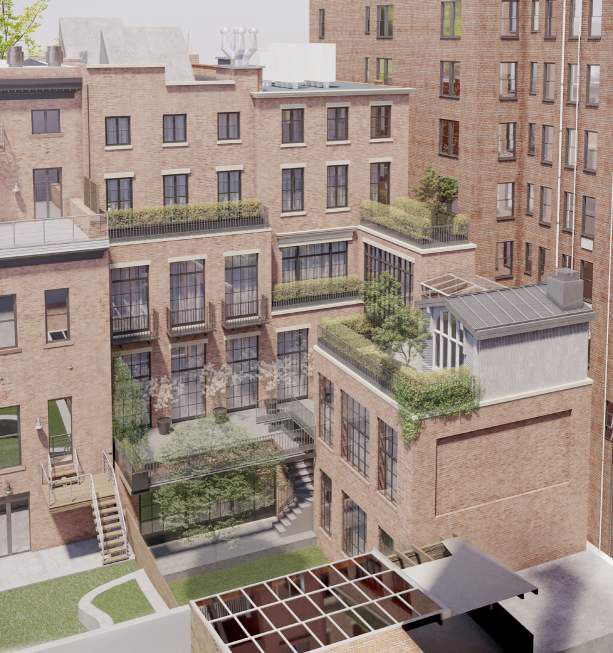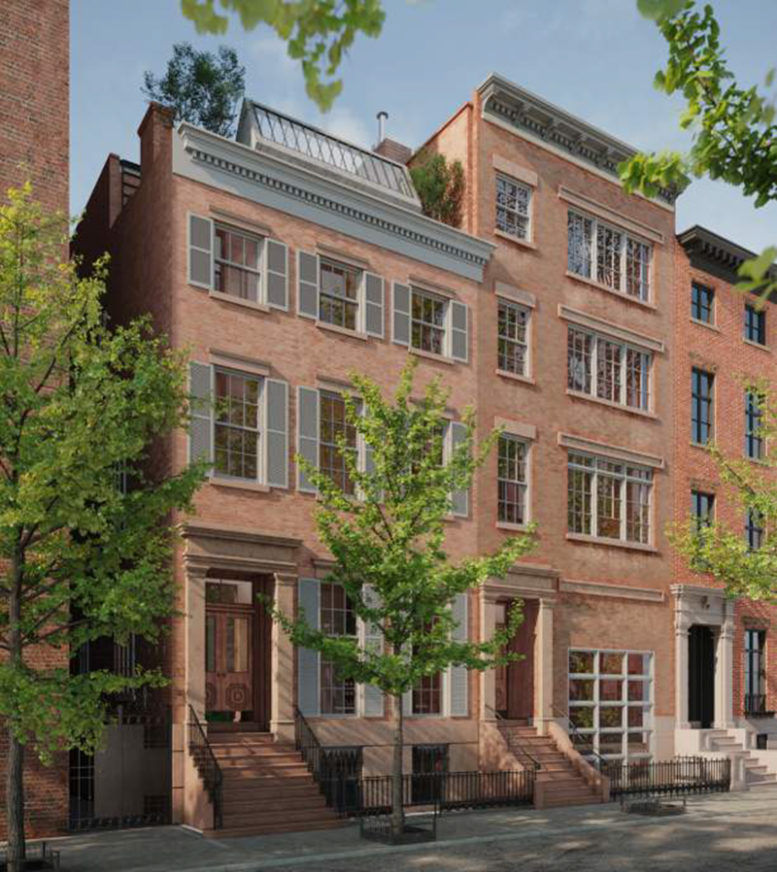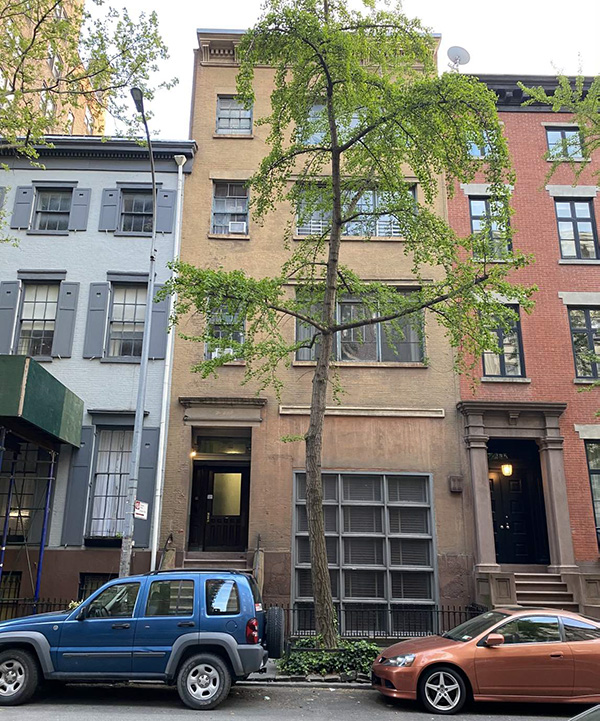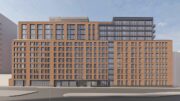The Landmarks Preservation Commission is now reviewing proposals to renovate a five-story townhouse at 22 East 10th Street in Manhattan’s Greenwich Village Historic District. The scope of work includes removal of the party wall separating 22 and 24 East 10th Street, which will allow the owner to nearly double the home’s residential space.
Led by Steven Harris Architects with Jacqueline Peu-Duvallon Historic Preservation Consulting, the proposed scope of work also includes alterations to the front elevation and the rear façade at 22 East 10th Street and merging the adjacent rear yards.

Proposed alterations to the rear façade and garden at 22 East 10th Street – Steven Harris Architects
Beginning at the ground floor, front elevation alterations at 22 East 10th Street will include a reconstructed stoop to match existing conditions, a new brownstone base to match conditions at 24 East 10th Street, new double-hung windows, repairs to the brick façade and wood cornice, and a new skylight designed to match the existing structure. Alterations to the brownstone entryway will include new pilasters, entablature, stone surrounds, and painted double doors.
At the rear of the townhouse, the project team intends to link the existing rear yard at 24 East 10th Street with a new sunken garden behind the neighboring townhouse. To accomplish this, the architect will partially excavate and lower the rear yard at 22 East 10th Street and construct a short series of stairs leading down from the existing yard. The team will also install new glass doors that open out into the garden from the renovated townhouse.
Alterations to the rear façade will include the installation on metal railings outside a trio of terraces at the first, third, and fourth-floor floors, and outside several windows to serve as ornamental Juliet balconies.
A public hearing for the project was held on Tuesday, April 12 and proposals are still under review.
Subscribe to YIMBY’s daily e-mail
Follow YIMBYgram for real-time photo updates
Like YIMBY on Facebook
Follow YIMBY’s Twitter for the latest in YIMBYnews








Nice to be rich..
Indeed it is. I wonder what the overall square footage will be. That structure behind the second townhouse looks fairly substantial in its own right. My guess is 12-14k SF.
Looks nice. Let them do it.
8 affordable apartments across 2 buildings are being lost for another McMansion.
I actually saw the plans in the online presentation materials and they look good. Steven Harris does phenomenal work and this should easily get approval.