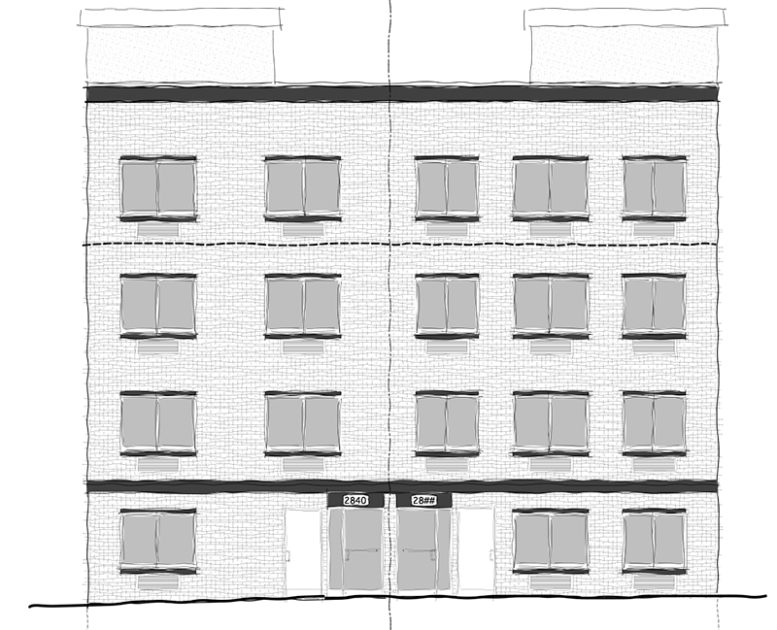The New York City Department of Buildings is now reviewing permits to complete a new 16-unit multifamily rental property in the Kingsbridge section of The Bronx. The development represents an assemblage of two neighboring lots at 2838 and 2840 Webb Avenue, which will debut as a pair of two interconnected four-story buildings.
Designed by Badaly & Badaly Architecture and Engineering, each building will comprise 6,960 square feet of residential area. The mix of units will include studios and one- and two-bedroom apartments. The façade will comprise a mix of brick masonry, a standard punched window system with PTAC units underneath, and stuck-enclosed bulkheads at the roof of the building.
The buildings will replace a three-family low-rise home constructed around 1920. The building is expected to debut Spring 2024.
Subscribe to YIMBY’s daily e-mail
Follow YIMBYgram for real-time photo updates
Like YIMBY on Facebook
Follow YIMBY’s Twitter for the latest in YIMBYnews






This firm designs mindless soul-crushing crap that takes away from every neighborhood they’re in, so that’s what you should expect here too.
Hurray!
More Buildings!
More People!
More Density!
More Traffic on our streets, subways and busses, etc.,
While our fragile infrastructure
continues to crumble.
Mi familia es grande y vivo en un estudio