Work is progressing below grade at 100 Flatbush Avenue, the site of a 44-story residential building in The Alloy Block multi-tower complex in Downtown Brooklyn. Designed and developed by Alloy Development, the 482-foot-tall structure will be joined by a separate 840-foot-tall skyscraper. Urban Atelier Group is the contractor for the project, which is located on a trapezoidal plot bound by Flatbush Avenue to the northeast, State Street to the southwest, and Third Avenue to the northwest.
A significant amount of progress has occurred at the site since our last update in December, when excavation was still ongoing. Now the foundations are beginning to rise, with large swaths of rebar tied down in preparation for imminent concrete pouring. At the current pace of construction, it’s possible that work could reach street level by summer.
The renderings of 100 Flatbush Avenue showcase the tower from the south, where its profile bears a resemblance to the Flatiron Building with its pointed massing at the intersection of Flatbush Avenue and State Street. A number of shallow setbacks are spaced throughout the height of the edifice, which is clad in a uniform façade of floor-to-ceiling glass and dark vertical mullions. On the ground floor will be retail space with 350 feet of frontage facing Flatbush Avenue.
100 Flatbush Avenue is set to become New York City’s first all-electric tower, with all functions of the building powered by electricity. This includes the use of induction cooktops, heat pump dryers, and hot water and HVAC. Homes will span from the third through 41st floors, with the majority of amenities housed within the podium. These include a fitness center, flexible workspace, and an outdoor rooftop swimming pool. YIMBY last announced that Alloy Development was removing 100,000 square feet of commercial office space and would replace this with 184 additional apartments, bringing the revised inventory to 441. Forty-five units, or roughly ten percent, are marked as affordable homes.
The taller sibling in The Alloy Block will be constructed in conjunction with the New York City Educational Construction Fund with New York City’s first two Passive House schools, the Khalil Gibran International Academy (KGIA) high school, and a 500-seat elementary school. Below are several renderings that highlight the overall location of The Alloy Block and the height of each tower. A final iteration for 80 Flatbush Avenue has yet to be revealed.
Architecture Research Office is the design architect, Ismael Leyva Architects is serving as the architect of record, Silman Associates and Magnussen Klemenic is the structural engineer, Consentini & Associates is the MEP Engineer, Front Inc. is the façade consultant, Nelson Byrd Woltz is the landscape architect, Thorton Thomasetti is the sustainability consultant, Lighting Workshop is the lighting consultant, Langan is the geotechnical engineer, and AKRF is the civil engineer for 80 Flatbush Avenue. The KGIA at 380 Schermerhorn Street is proposed to yield a new cafeteria, a gymnasium, and a library. The elementary school is addressed 489 State Street and would have its own gymnasium and auditorium also accessible to the community.
100 Flatbush Avenue and the two schools are expected to be completed in the first half of 2024, while the second skyscraper is anticipated to take three years to build and possibly be fully realized by 2027.
Subscribe to YIMBY’s daily e-mail
Follow YIMBYgram for real-time photo updates
Like YIMBY on Facebook
Follow YIMBY’s Twitter for the latest in YIMBYnews

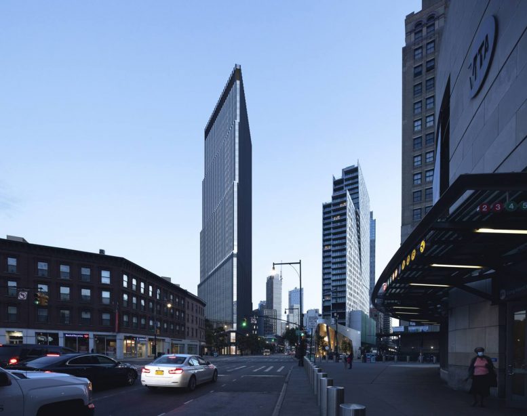
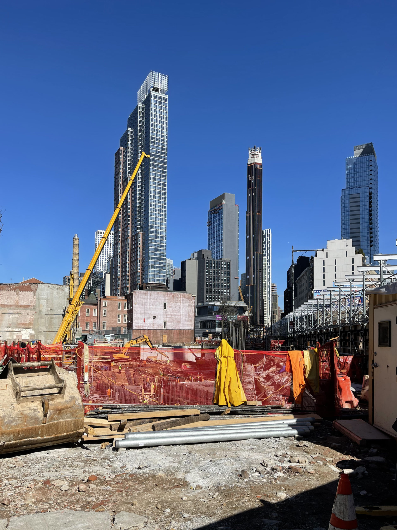
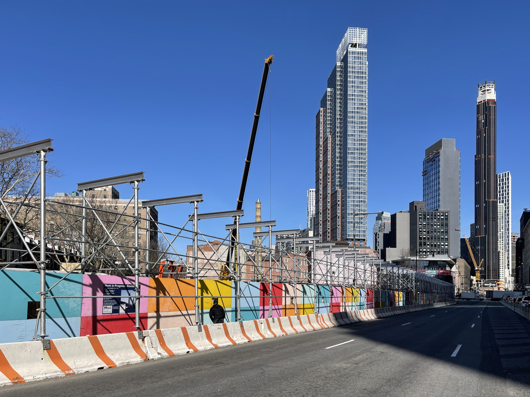
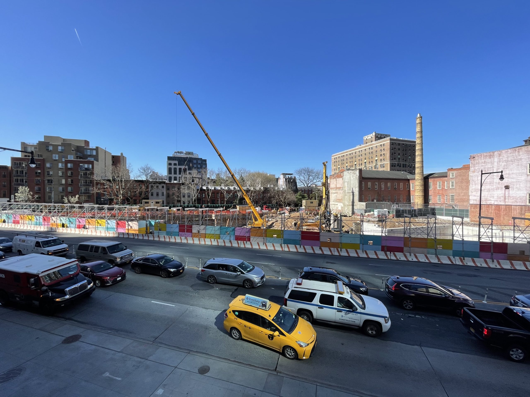
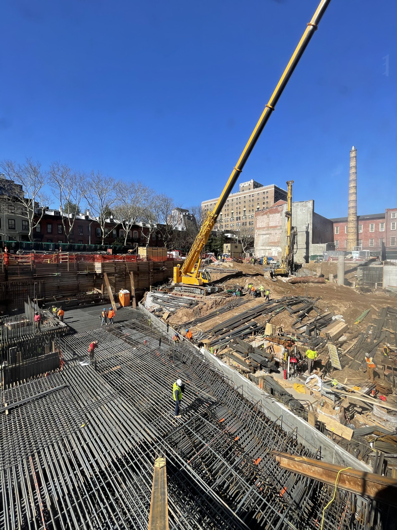
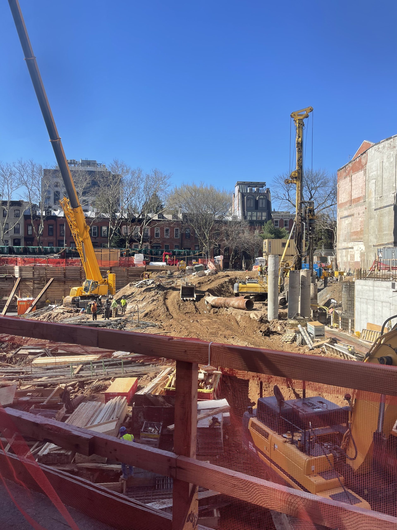
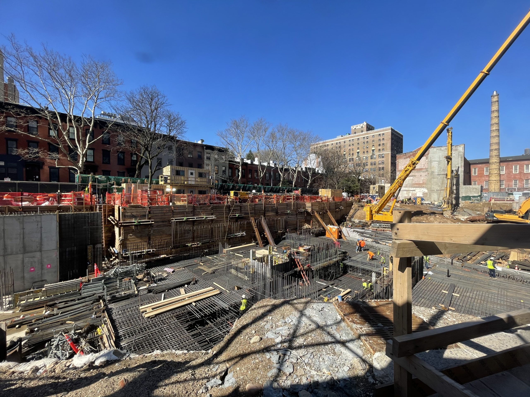
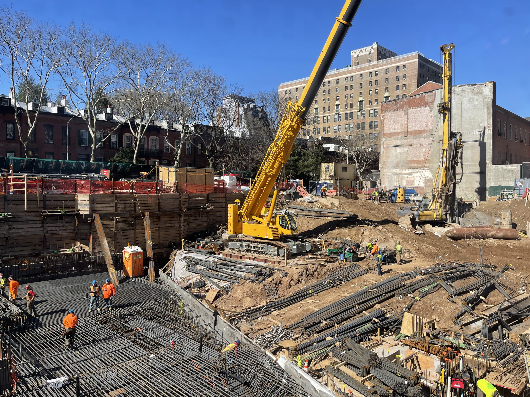
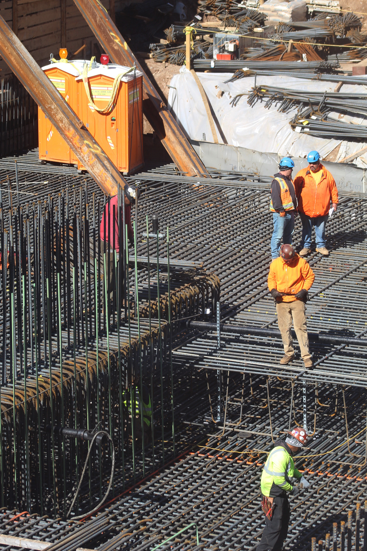
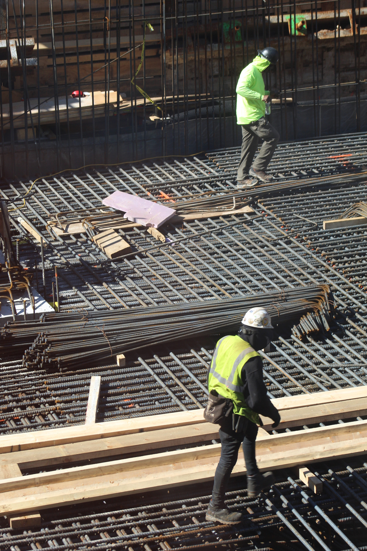
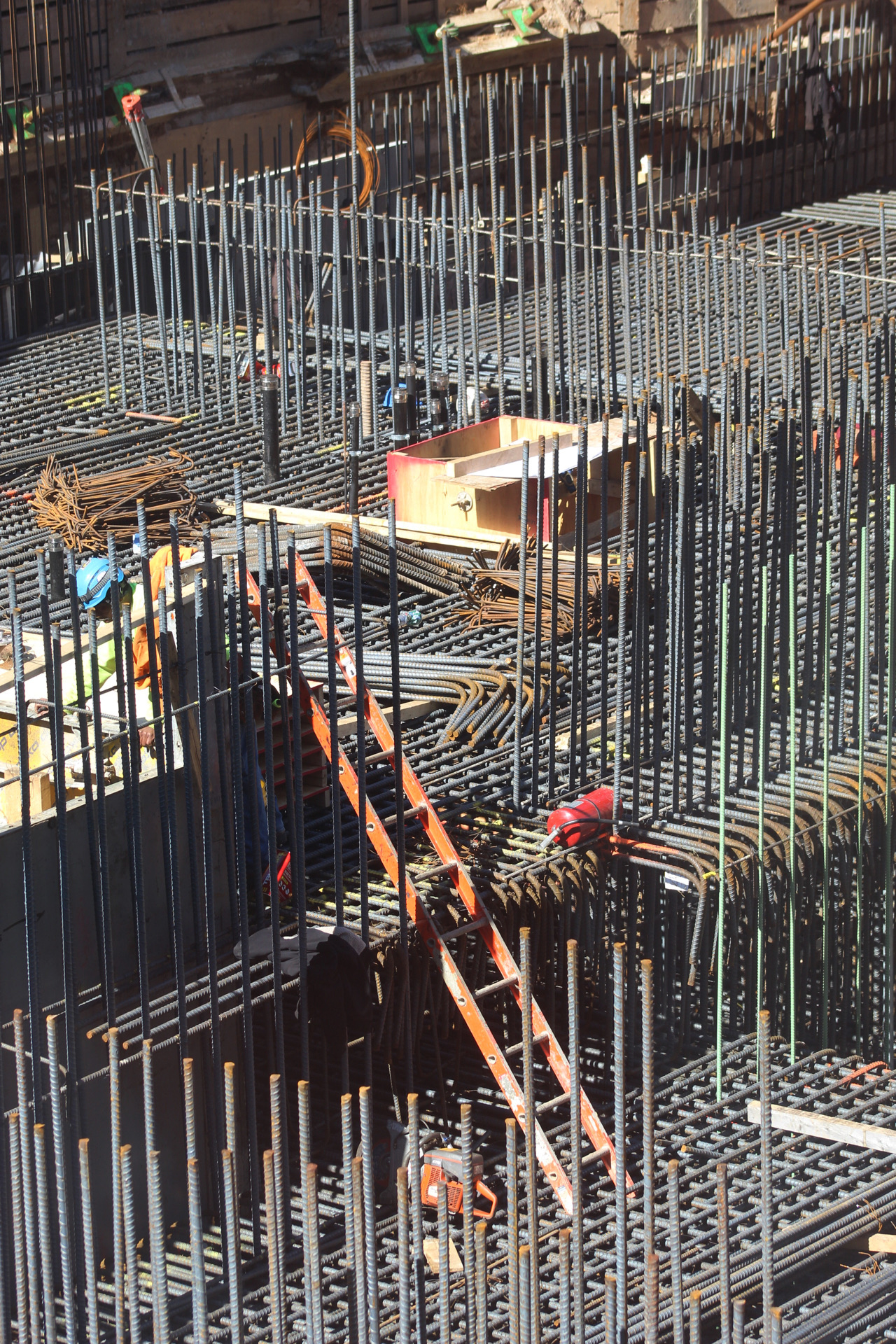
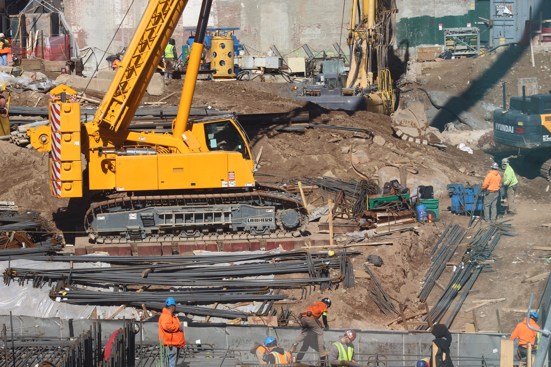
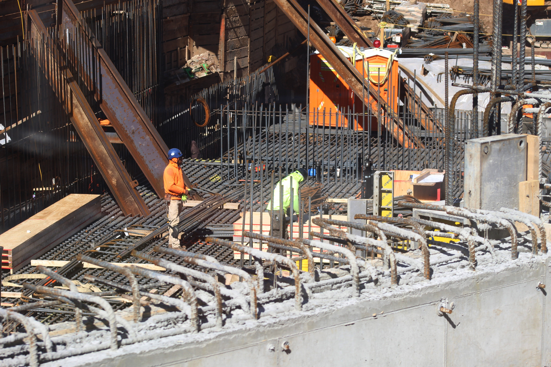
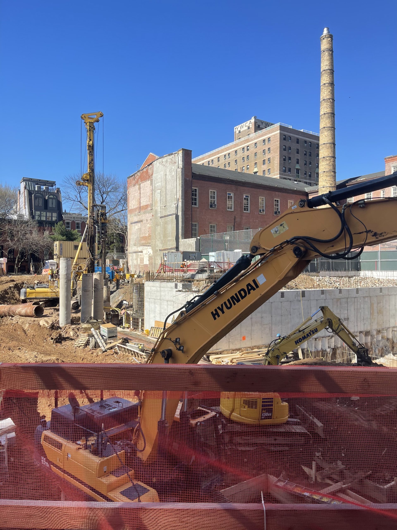
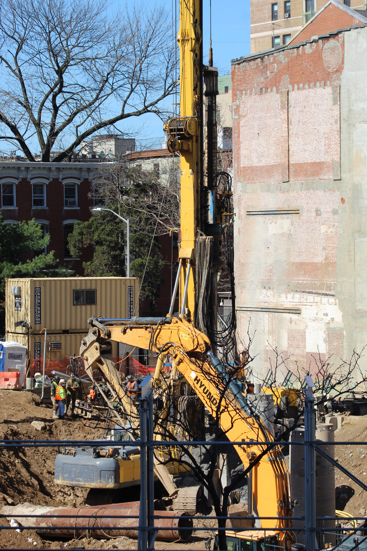
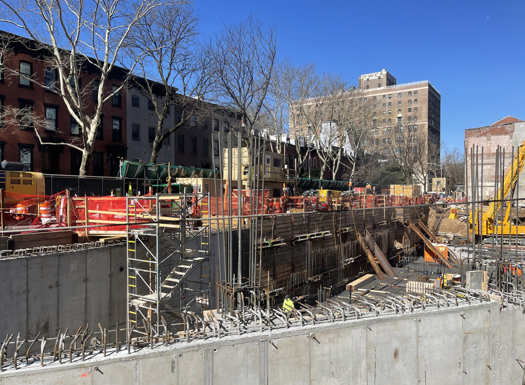
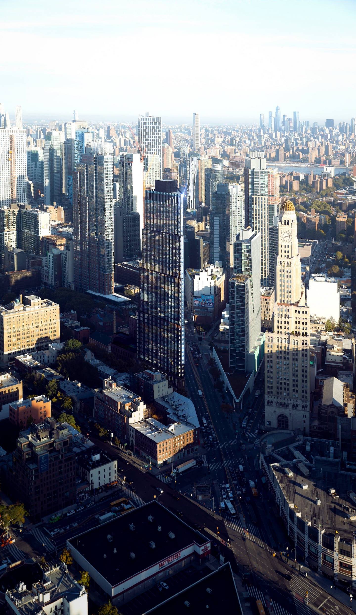
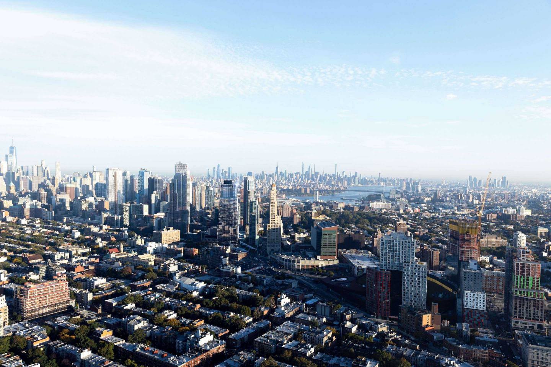

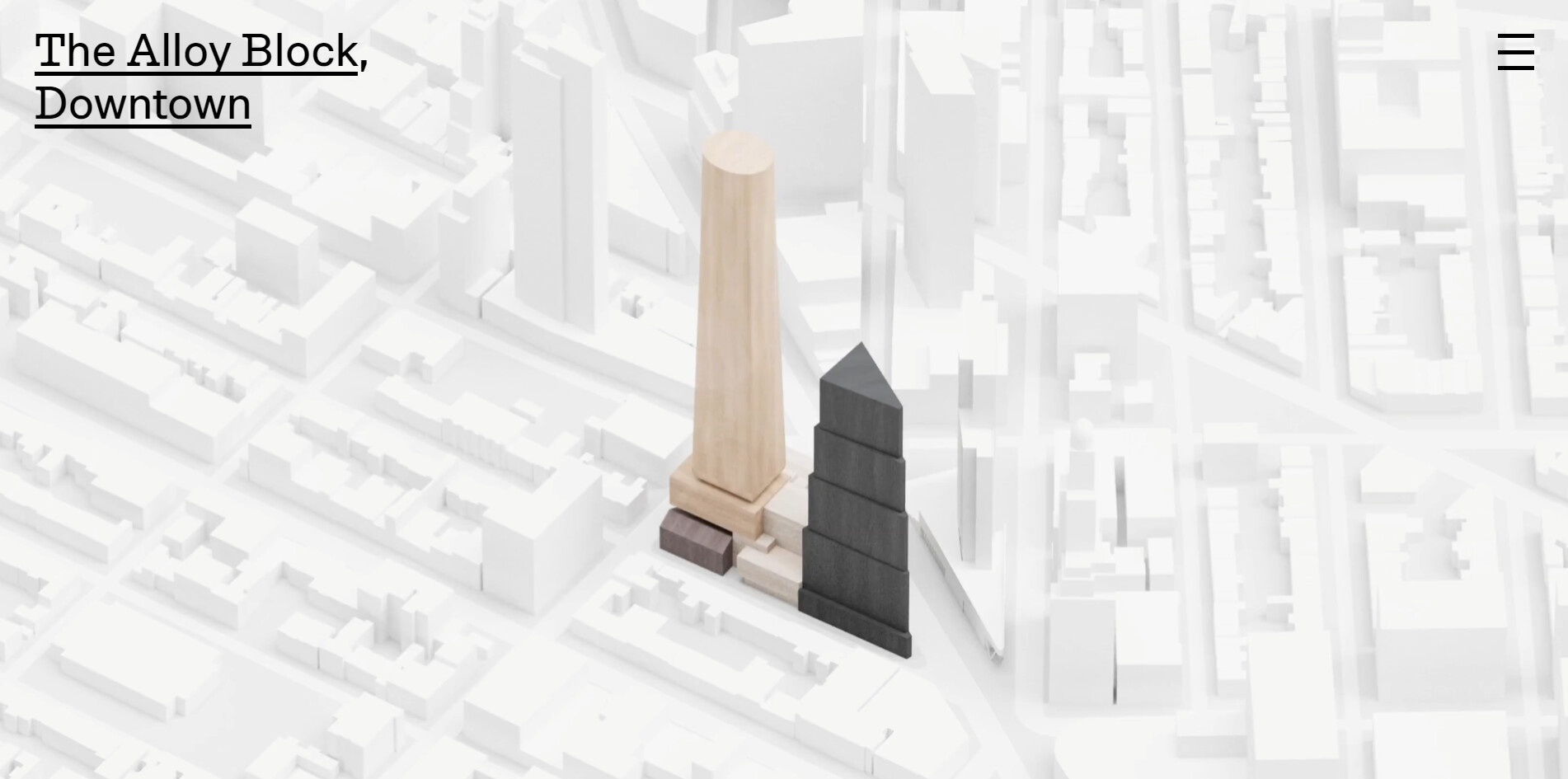
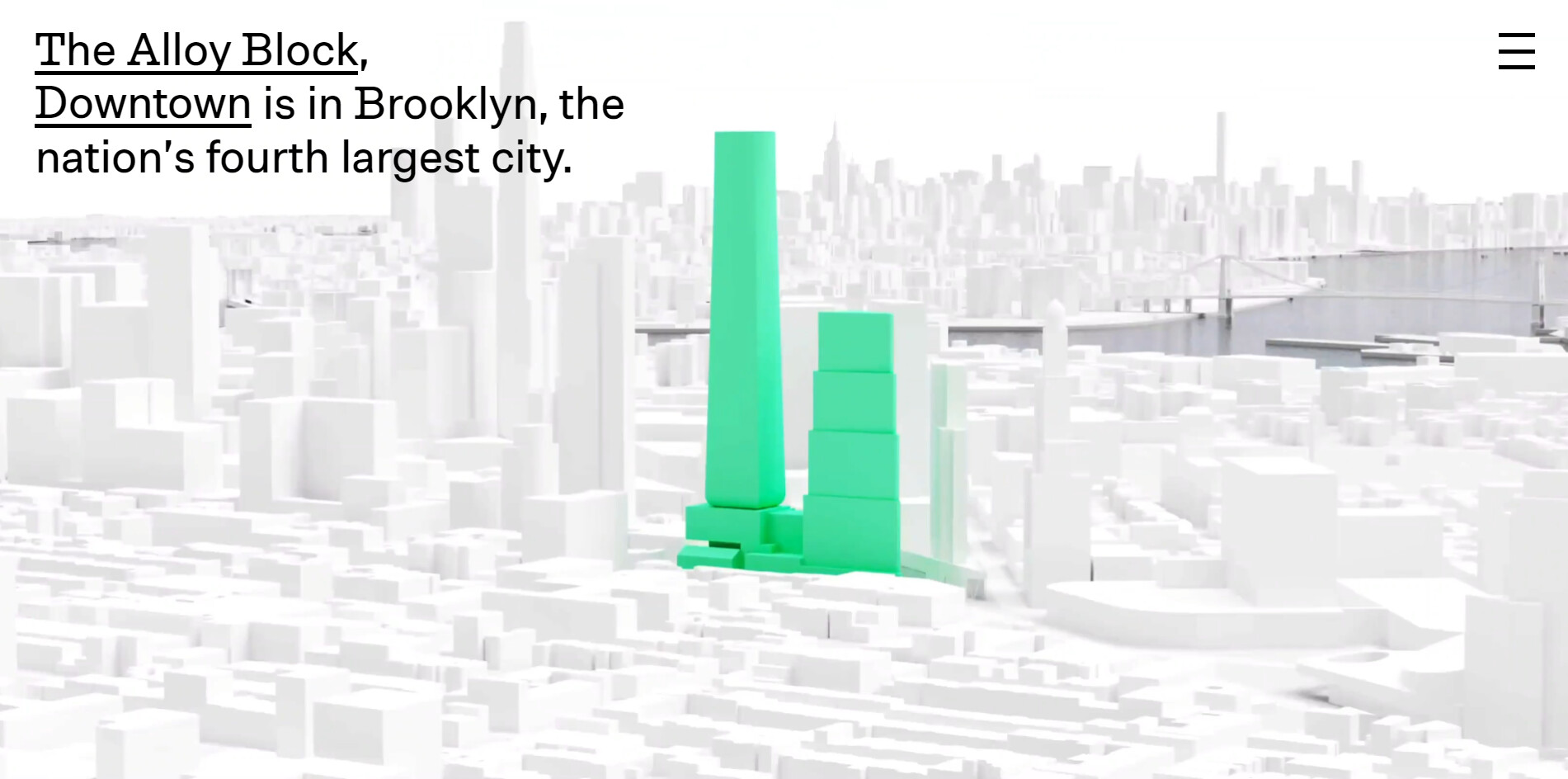
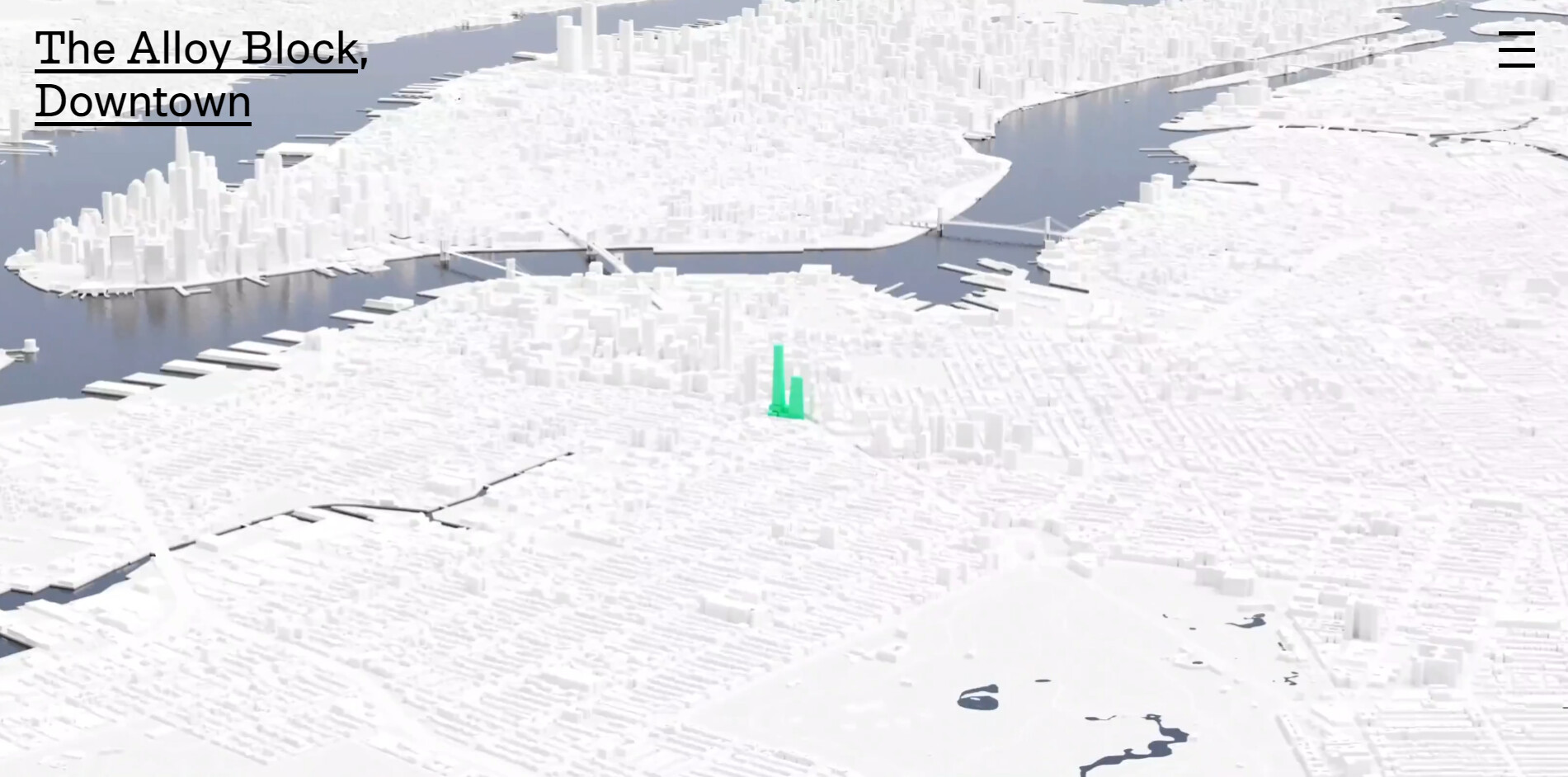

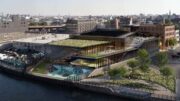



Shallow setbacks on its own design, not link to foundations work above. Remarkable on one of the best location for development, two structures are splendid while crews doing well: Thanks to Michael Young.
There’s something about that name, ‘Flatbush’..
Per Wiki:
“The name Flatbush is a calque of the Dutch language Vlacke bos (vlacke or vlak, meaning “flat”; “Flatbush” meaning “flat woodland” or “wooded plain”), so named from woods that grew on the flat country.”
Thank you !
This all-electric passive built project will be a groundbreaking new standard for the rest of the country to follow.
This IS the future, right here in Brooklyn.
another place not many can afford 1% er paradise brooklyn has become
The new flatiron looks nice, the big sibling, not so much. Never saw a crane like the one on site before.
And we still talking about downtown Bklyn diversity who can afford the rent. The joker
Affordable housing 10% for who,middle and market rate as always, 441 apartments, housing segregation at it best