Construction has topped out on 15 West 96th Street, a 22-story residential building on Manhattan’s Upper West Side. Designed by SLCE Architects and developed by Sackman Enterprises, the 312-foot-tall building will yield 17 residential units. Cavan Builders Corporation is the general contractor for the property, which is located between Central Park West and Amsterdam Avenue.
Work proceeded steadily on the reinforced concrete superstructure since our last update in January, when the building had yet to reach the lower setback. Now the structure has reached its pinnacle and stands prominently over its neighbors. The outer walls and insulation layer for the podium is underway, and metal frame studs are being installed on the floors above.
Renderings show the tower clad in light-colored stone panels with a grid of large windows and a multi-story podium with high ceilings. There will likely be one apartment per floor on most of the lower levels and some duplex units on the upper stories. Residential amenities will include a fitness center, a children’s playroom, bicycle storage, and a lounge. The closest subways are the B and C trains at the 96 Street station, as well as the 1, 2, and 3 trains along Broadway to the west. Central Park is a very short walk to the east and will be clearly visible from the tower itself.
The completion date for 15 West 96th Street is stated on site for spring 2023.
Subscribe to YIMBY’s daily e-mail
Follow YIMBYgram for real-time photo updates
Like YIMBY on Facebook
Follow YIMBY’s Twitter for the latest in YIMBYnews


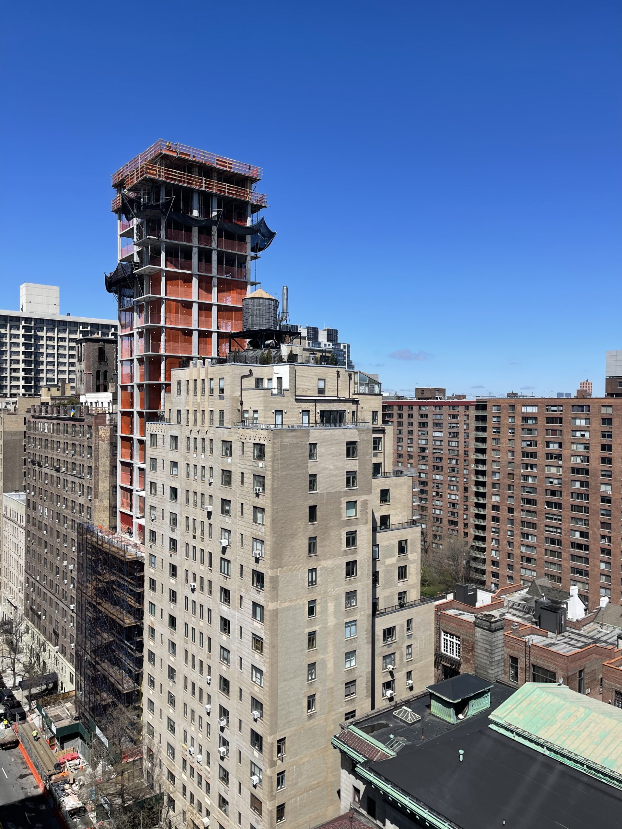
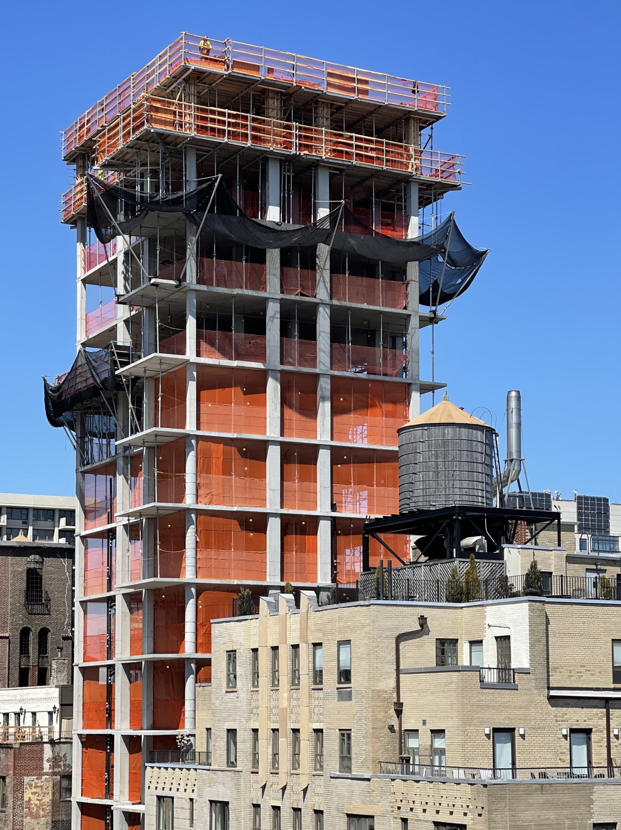
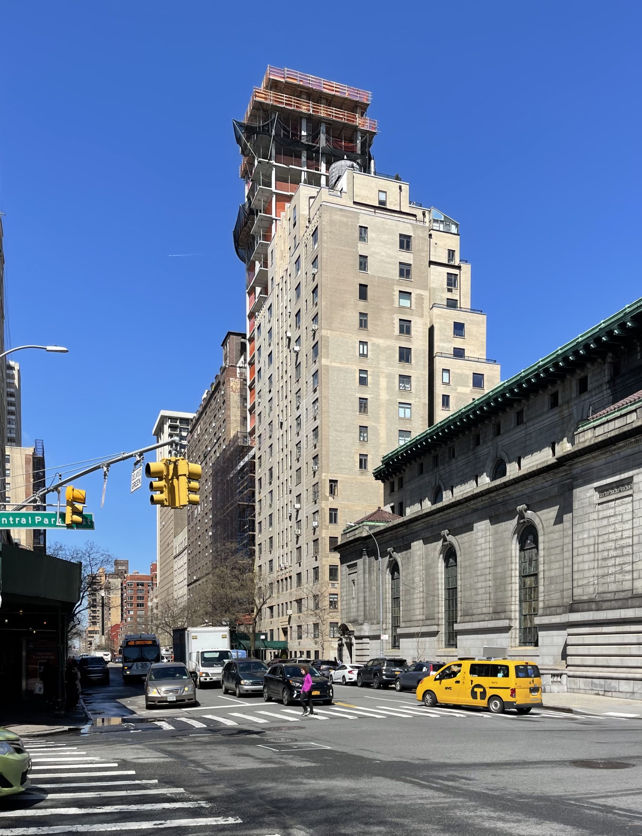
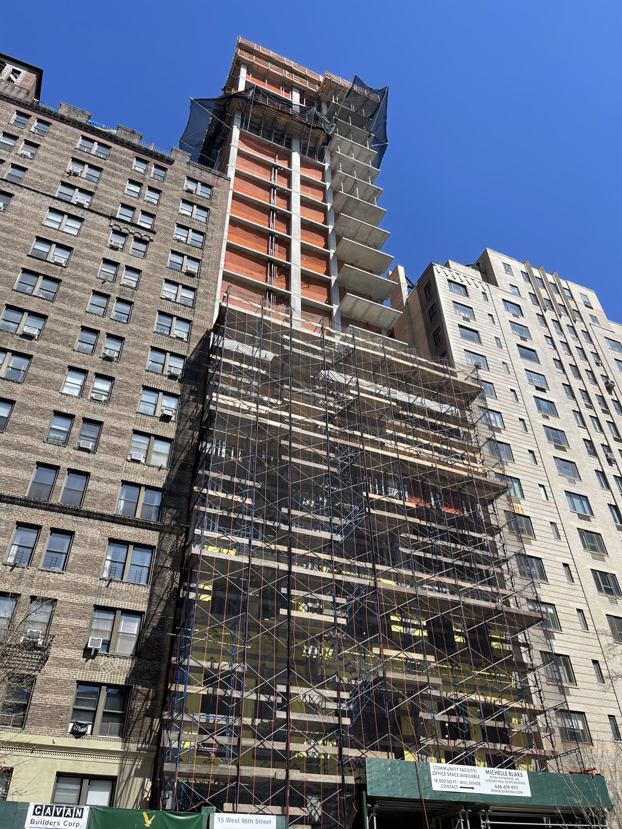
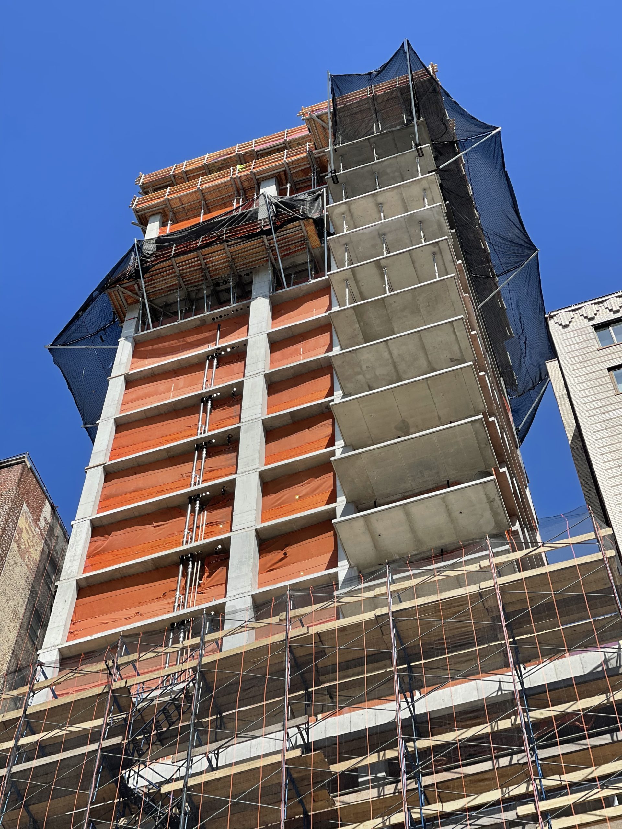
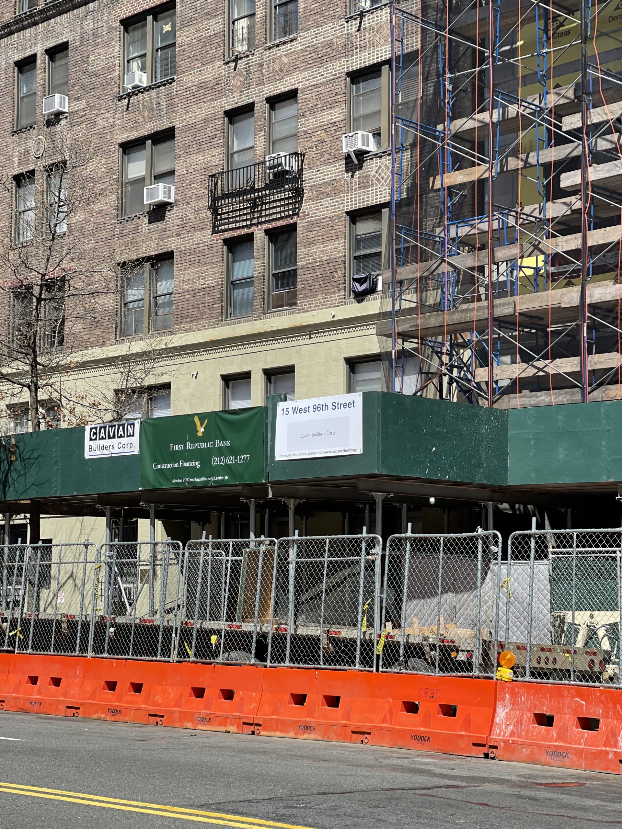
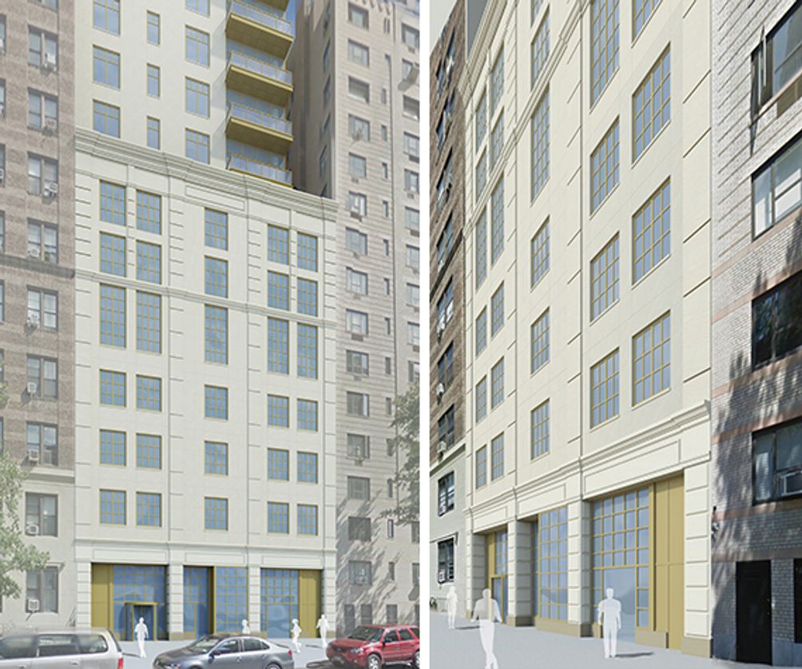




Poorly detailed revivalism.
Is SLCE the definition of mediocrity?
Stone detailed like glass – flat. The classical lines would have been more interesting if they were etched on a glass façade.
The flatness of the façade with the windows not set back, not creating shadows is disturbing. There was also an opportunity to make what appears to be a tower for the building to the east but that was also missed. It’s infill without style
I’m guessing the tenants on the lower floors of the building on the left, will be “forever in the dark”, due to this glorified tower for just 17?! “lucky” tenants?! The side windows now face a concrete slab!
“How’s the weather today, dear”?
“Looks kind of bricky”!
How is that different than any other zero-lot-line apartment building? The architecture sucks but “lost side window” argument is ridiculous.
It’s not ridiculous unless it’s YOUR apt thats effected.
No one is entitled to a lot line window unless your building owns the property or the air rights of the next door lot. Pretty sure that’s how its been in NY for like 300 years. I’m not simpathetic to the disappointed resident that knew it would was not just possible but likely a building would go up next door. Boo boo. Thw new building doesnt have lot line windows either.
My husband and I live on the 10th floor of the adjacent building. This hideous monstrosity not only kills our “view” (we never had a view) it’s been killing our psyche for the past three years with constant construction cacophony that made two people working at home (in 750 square feet) near impossible. The decibel levels were ear-shattering.
A hellish way to live.
Okay. What’s your point? That once you move in some place everyone rlse loses the right to construct something near you? Entitled much?
22 stories for only 17 units?!
I guess because of the ugly setback, they were allowed to go higher. Ruins the look of the street.
DOB’s fault. Common sense woyld say meet the streetwall at least to the height of existing neighboring buildings and then pull back the massing for x additional floors. But the formula doesnt use common sense.
I like to see New York good taking care of. These buildings are all beautiful.
I live on 97th Street. The entire world has lost it’s mind. That space was a brownstone. Owners are selling out distributing high rises, which I know for sure, is not safe nor safe, just genrification to the utomost. How dare you take away the air and sun and light after years of keeping our neighborhood gentrified with “class” professionals. They want us dead. I’m sad about my decades of honest, lovely neighbors and we/they are suffocating from illegal construction served by the DOB.Folks are getting paid for these illegal gentrified death wishes.
Terrible times
This is an awful example of new construction. It’s too high, and the livable space might be LESS than the three mid-rise apartment buildings it demolished. Nobody wins here, only the investment funds that use these spaces wrapped in a derivative.