Renovation work is complete on the three-building Harborside complex along the downtown Jersey City waterfront. Designed by Elkus Manfredi Architects and developed by Mack-Cali Realty Corporation and SJP Properties, the project involved the re-cladding and interior refurbishment of the commercial office structures, which occupy a long rectangular parcel bound by Harborside Place to the north, Hudson Street to the west, and Christopher Columbus Drive to the south. The overhaul was planned to cost around $75 million and achieve LEED Gold certification.
The following photos were taken next to the Exchange Place PATH station and show the completed look of the main eastern elevation. The opposite western elevation has largely remained the same, except for the southernmost section, the 400,000-square-foot Harborside 1, which sits next to the curved portion of the light rail track and Christopher Columbus Drive. This building features a new lobby, infrastructure upgrades, and a fourth-floor terrace looking toward the Manhattan skyline.
Below are a couple of renderings looking at the southwestern corner of Harborside 1 with New York City in the background.
Harborside 2 and 3 span between 725,000 to 761,200 square feet and share on-site amenities such as the District Kitchen food hall, 10,000 square feet of retail boutique space, a fitness center, car parking and rental service, a bike sharing service, daycare services, access to a full-service Hyatt Regency Hotel and event spaces, platinum wired certification with high-speed internet, and an extensive list of carriers. The retail space is estimated to occupy around 71,000 square feet.
The entire Harborside property is within walking distance of the Paulus Hook ferry terminal with access to Manhattan. The Harborside ferry terminal directly in front of the boardwalk remains indefinitely closed for the time being.
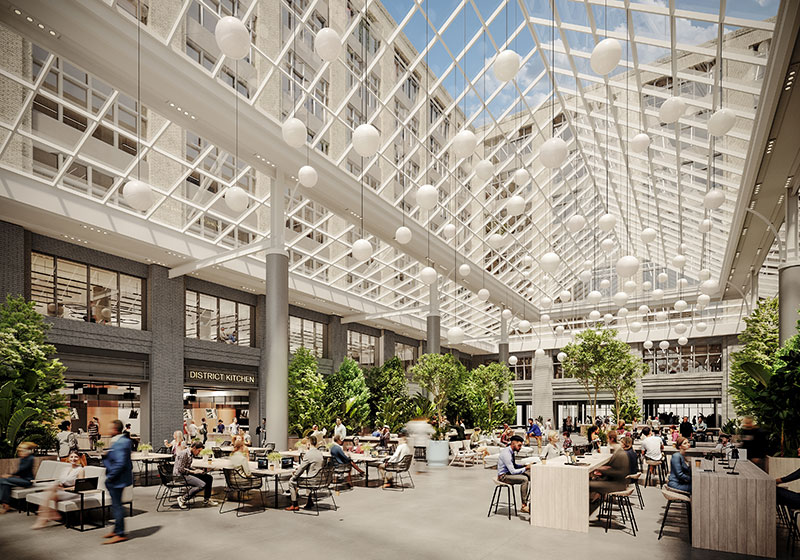
Rendering of Harborside Atrium and the adjacent District Kitchen food hall – Photo courtesy of Mack-Cali
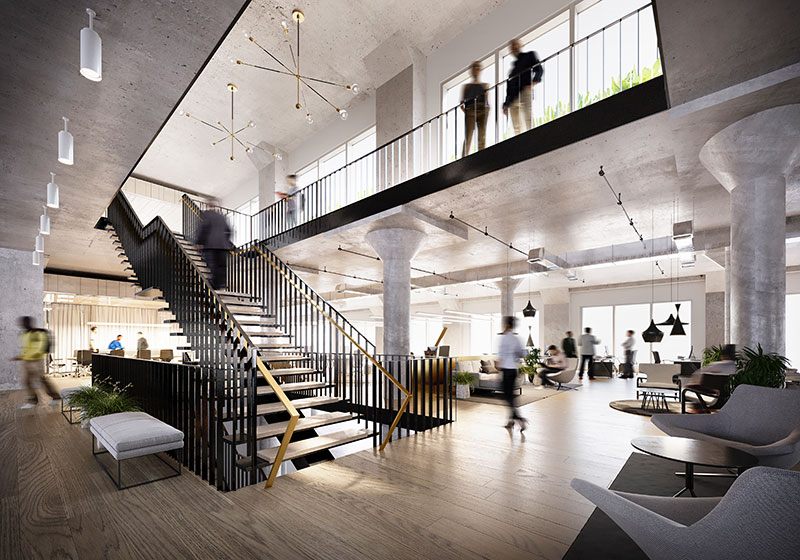
Interior rendering of office spaces within the Harborside 1, 2, 3 office campus – Photo courtesy of Mack-Cali
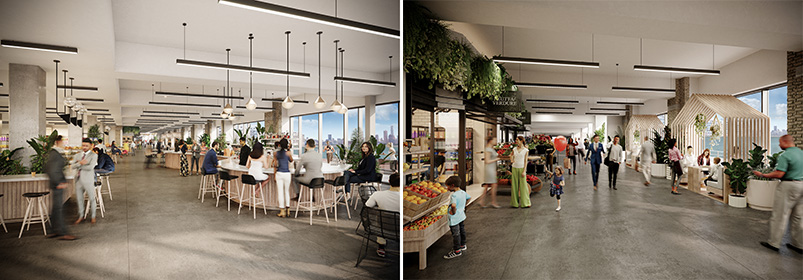
Rendering of Concourse A (left) and B(right) at the Harborside 1, 2, 3 commercial campus – Photo Courtesy of Mack-Cali
Subscribe to YIMBY’s daily e-mail
Follow YIMBYgram for real-time photo updates
Like YIMBY on Facebook
Follow YIMBY’s Twitter for the latest in YIMBYnews

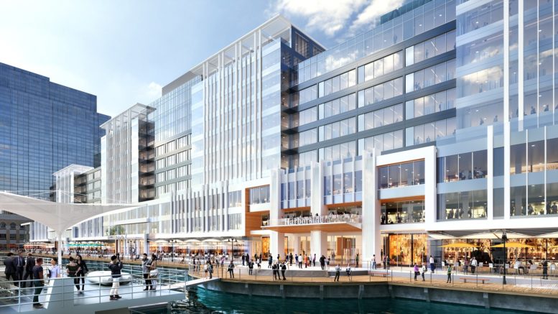
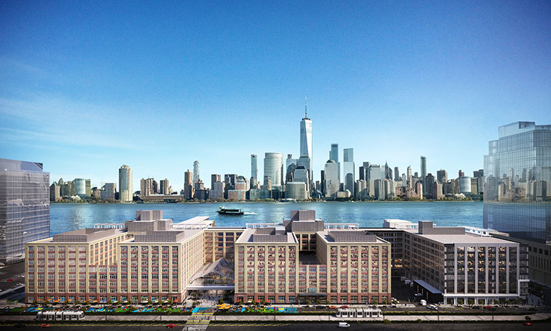
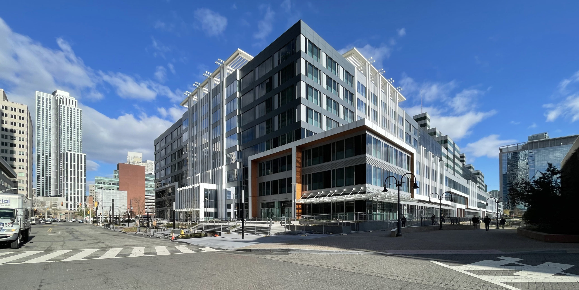
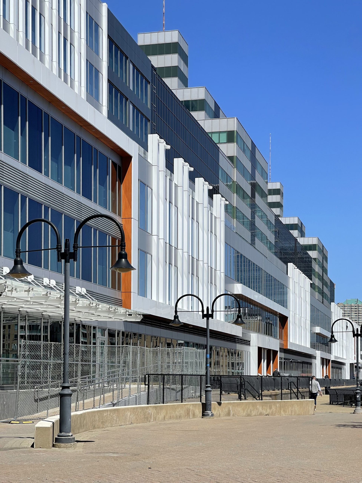
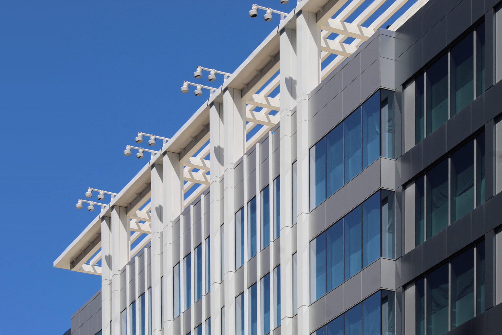

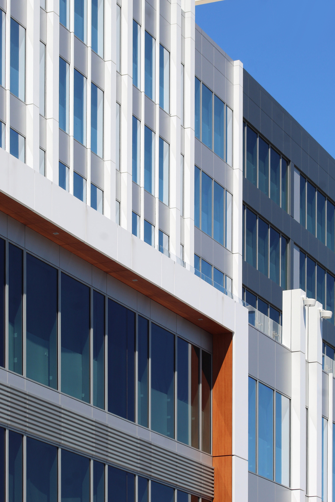
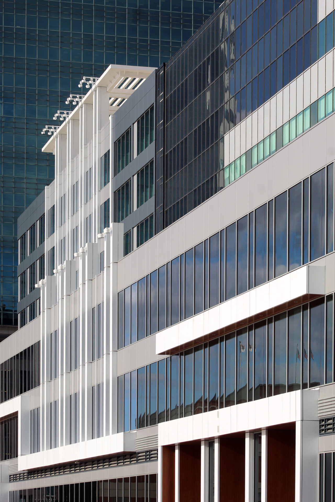
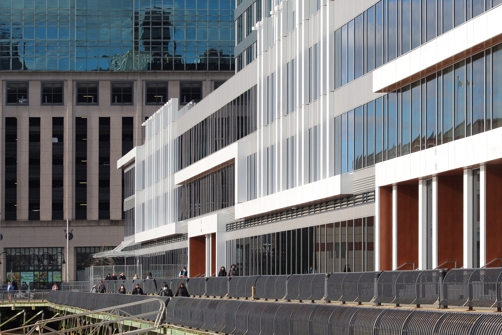

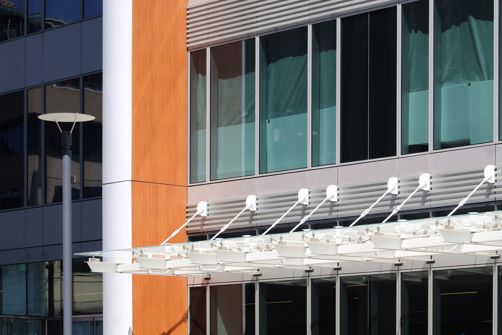
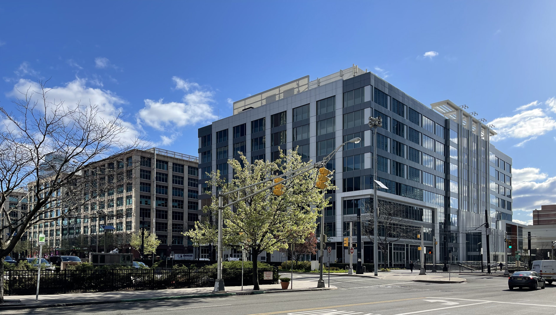
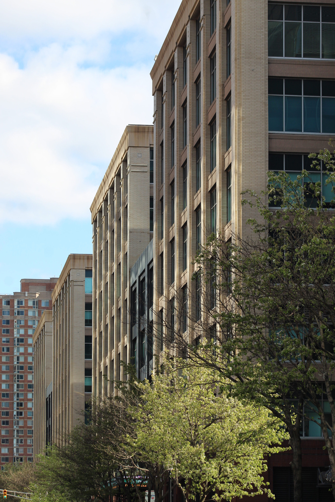

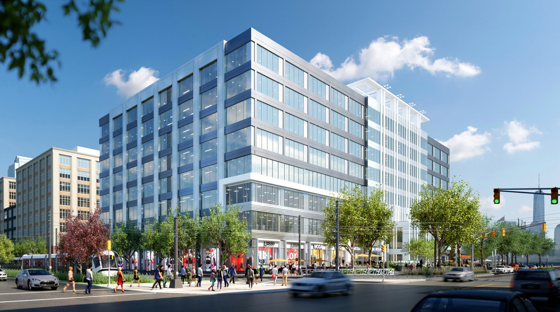
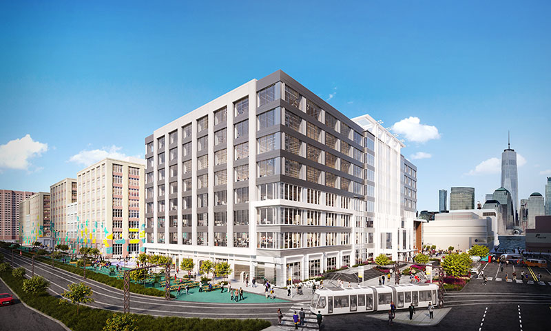
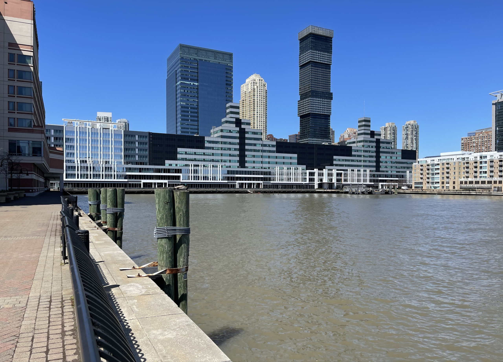
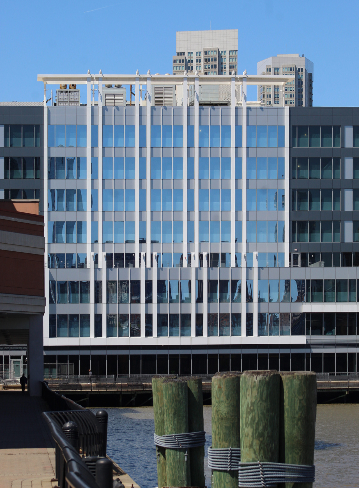
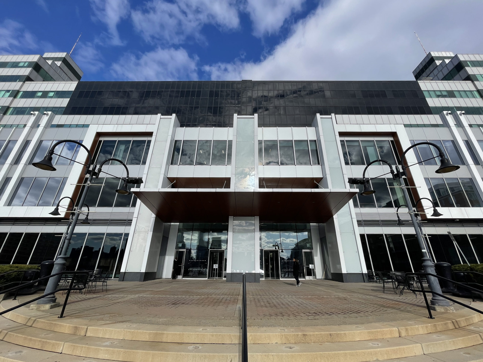
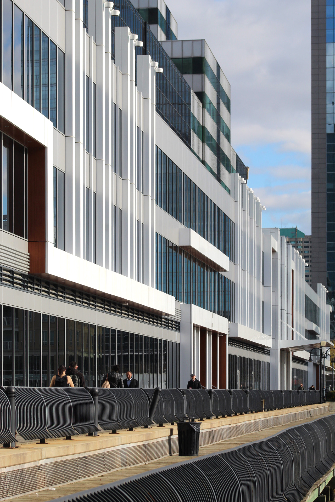
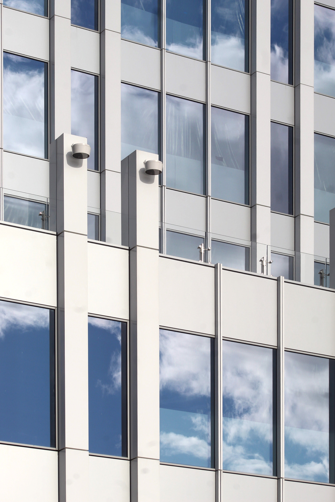
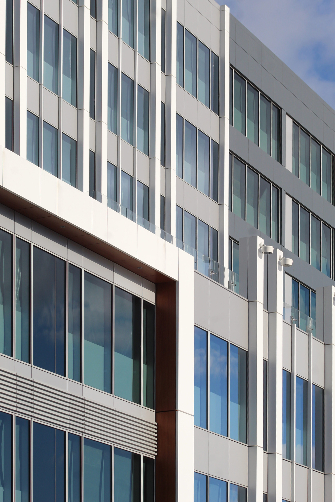
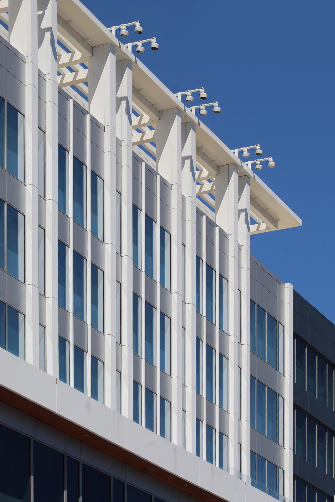

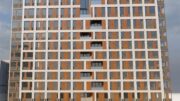
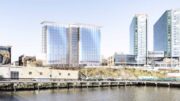
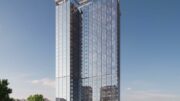
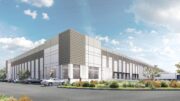
Harborside looks better than ever. The new facade is gorgeous.
Huge improvement. I worked there years ago and it was a really tired, ugly, depressing complex, especially given its superb location. Glad it had received this really good-looking refresh.
Much improved.
Too bad that Amazon passed on this though.
How is it complete if the facade of the upper floors of 2-3 facing the water weren’t done? Unless they weirdly aren’t doing it anymore?