Renovation work and construction continue on PENN 2, a 31-story commercial tower at Two Penn Plaza in Midtown. Designed by MdeAS Architects and developed by Vornado Realty Trust, the project involves the interior overhaul and re-cladding of the 412-foot-tall, 1.61 million-square-foot structure, as well as the construction of a multi-story cantilevering addition. PENN 2 is one component in the Penn District revitalization scheme that calls for the erection and redevelopment of several buildings surrounding Penn Station and Madison Square Garden. Turner Construction Company is the general contractor for the property, which is located along Seventh Avenue between West 31st and 33rd Streets.
A significant amount of progress has occurred since our last update in late January, when the new floor-to-ceiling glass panels were just beginning to cover the main western elevation. Now the majority of this face is re-clad and construction is quickly rising on the steel framework for the addition.
Recent photos show the gigantic steelwork rapidly forming the 430-foot-long raised podium, which is being supported by a network of diagonal columns that go down to the foundations of the building without disturbing the train and subway lines directly below. The metal decking is already laid down across much of the new protruding floor space, while temporary columns are holding up the outward expansion for the time being.
A second crane was set up along the northern end of the site to aid in the construction. The new envelope continues to wrap around the rest of the edifice with the old cladding being gradually removed.
PENN 2’s cantilevering addition will span 88,000 square feet and feature double-height, column-free space for office tenants. There will also be upgraded entrances to the subterranean levels that connect to the subways, flexible tenant spaces for public or private events, a 275-person town hall, casual lounges, a outdoor rooftop pavilion, new landscaped green space, and over one acre of terraces for occupants. A triple-height office entrance, relocated against a new tree-lined plaza, will go along West 33rd Street.
PENN 2 is anticipated to be finished sometime next year.
Subscribe to YIMBY’s daily e-mail
Follow YIMBYgram for real-time photo updates
Like YIMBY on Facebook
Follow YIMBY’s Twitter for the latest in YIMBYnews

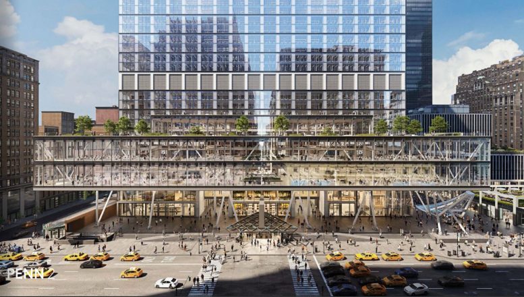
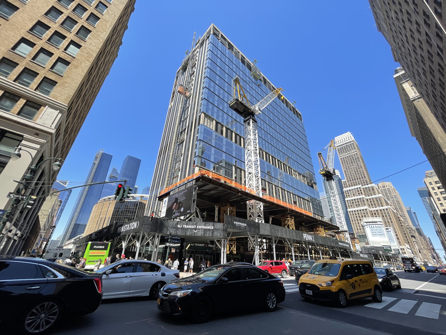
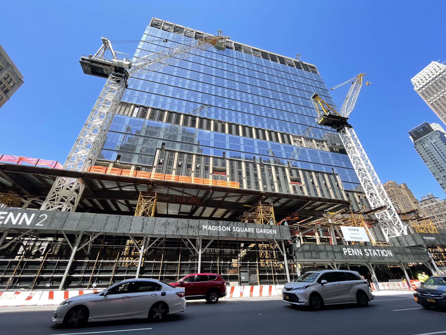
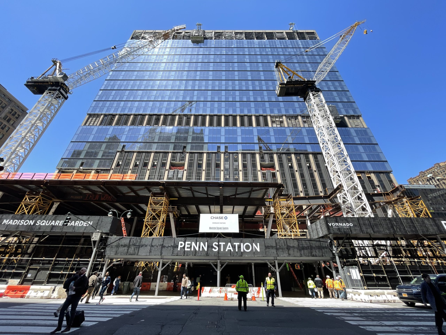
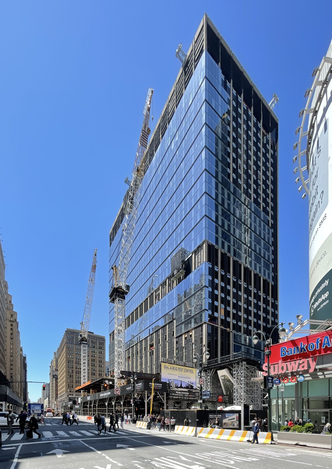
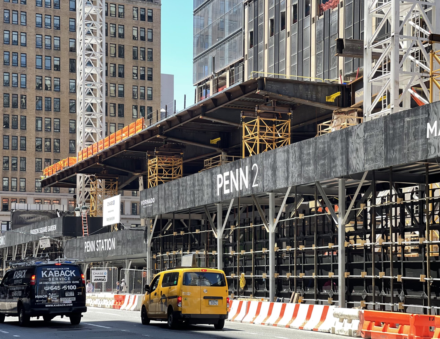
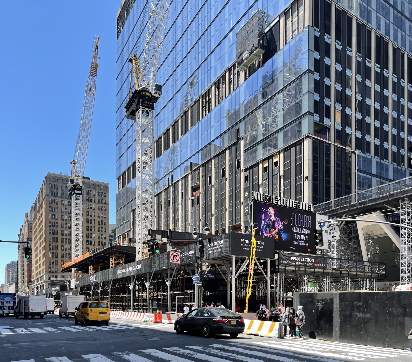
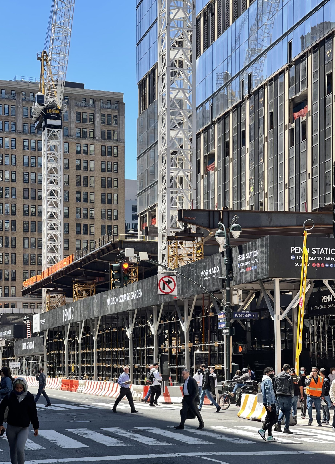
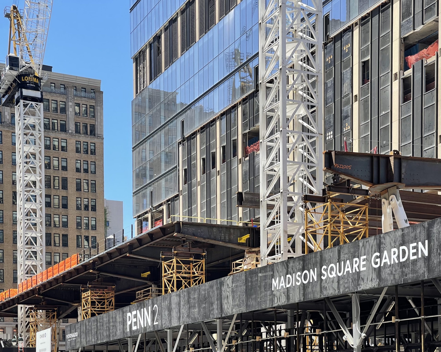


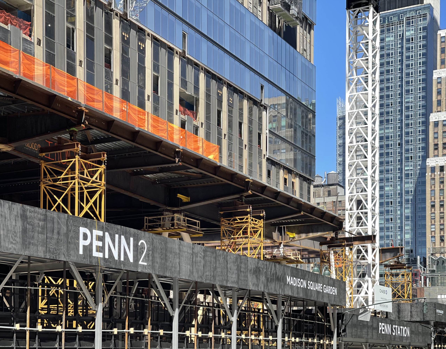
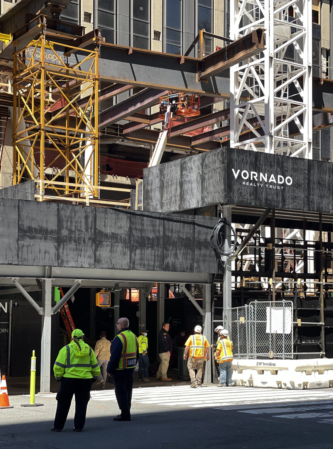
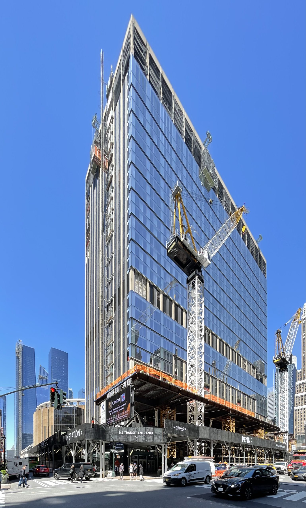

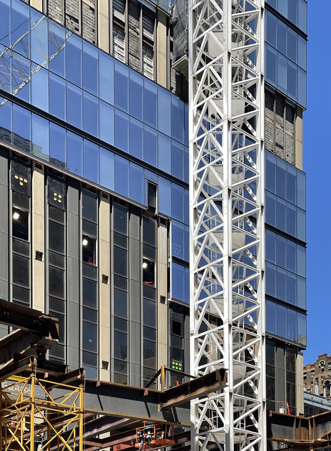
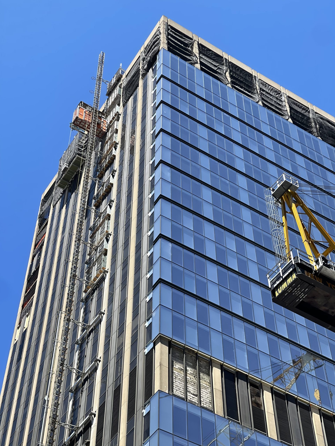

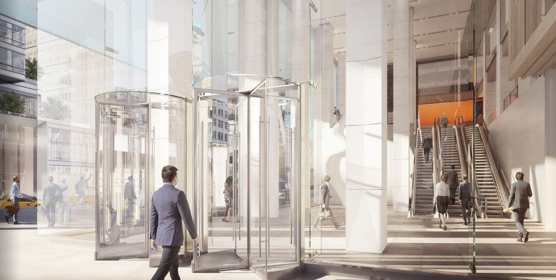

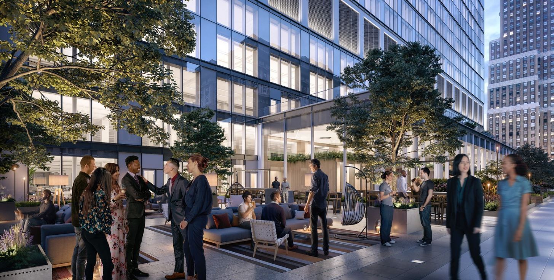
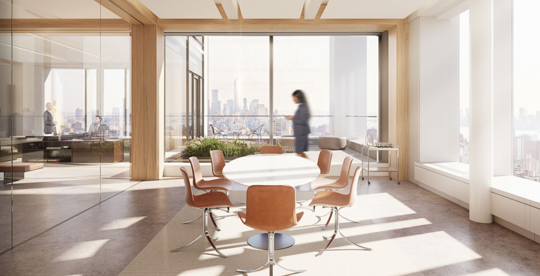
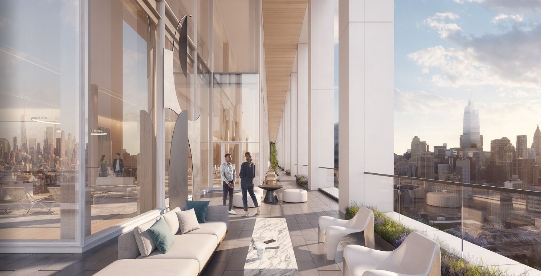
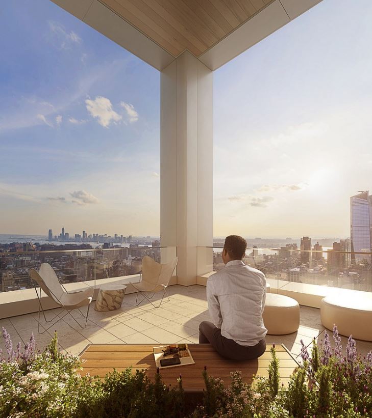
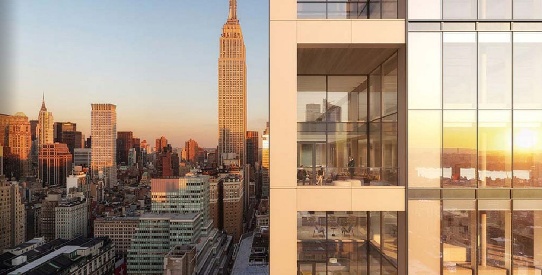
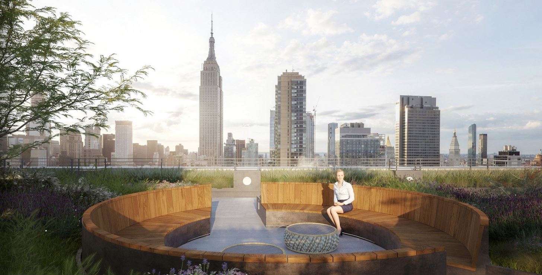
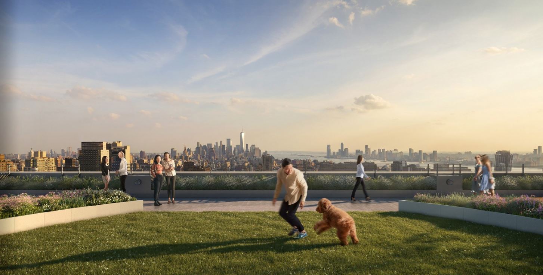
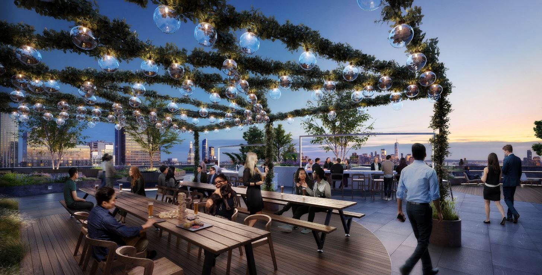

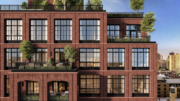


All these outdoor spaces and “amenities” don’t get used. It’s a very expensive marketing ploy that apparently works, or at least used to.
The entire area around Penn Station and MSG needs to be overhauled
All facilities on building are regarded as a basic amenity, provided views with beautiful cityscaped, for a particular purpose to enjoy the benefits of being a member: Thanks to Michael Young.
A continuing eyesore in progress.
It’s a crime that the building exists at all: Penn Station demolished to make way for a piece of crap building which, even with new skin and a new “extension” is still a piece of crap building. The only solace is it’ll fit right in with all the planned and newly built piece of crap buildings strangling the neighborhood.
I am optimistic that this protected outdoor Plaza will be well used by the local public, office workers and by the many tourists in the area. True some ill designed windswept plazas sprinkled around Manhattan haven’t been the greatest but even those are an improvement over the severe alienation and isolation caused by older canyon like hirise designs squeezing up against sidewalks. For many years I worked at the now modernist icon 101 Park Avenue and on any nice day you would see dozens of people packing it’s very well considered corner stepped Plaza designed by Eli Attia, really one of the unheralded innovators in that concept. Kudos to the HJ Kalikow Company for taking the great risk on the expensive design and its execution during the
Citys financially bankrupt late seventies and early 80s.
The old Penn Station had a majestic exterior, but the interior, mostly of concrete imitation travertine, would be viewed as having limited functionality today if it still existed. I am old enough to remember the Baths of Caracalla concourse that was impressive but better suited to men in bedsheet togas than hordes of commuters. On my recent visits, I have noticed renovations inside with new elevators and the seemingly complete rebuilding of the LIRR area.
The office building in question had a rather deadening effect on 32nd St. and seriously blocked light. The new cladding may improve on this.
I’ll have a ‘corner loggia’, please.
Does the building directly connect to Penn Station and the subways?
A better cantilever than most..
I’m curious how the addition connects to the building foundations without taking up more space on train platforms. Or does it? I say chop the whole thing down and open up the platforms.
This is going to be an unpopular opinion but I liked the old Penn 2. It was a nice simple modernist office tower with a lovely relationship to its plaza and the streets around it. The scale of these new buildings and these add-ons is all wrong. It’s all architecture by CAD and it’s all at the scale of highway speeds and suburban big box stores. It’s so wrong for a dense metropolis. It’s what happens when architects stopped working in scale models.