Construction has topped out on 1841 Broadway, a 25-story residential tower on Manhattan’s Upper West Side. Designed by INC Architecture & Design with SLCE Architects as the architect of record and developed by Global Holdings Management Group, the 281-foot-tall structure will yield 180,813 square feet with 173 market-rate and affordable housing units, as well as 11,741 square feet of commercial retail space on the first two levels. Pavarini McGovern is the general contractor and DeSimone Consulting Engineers is the façade consultant for the property, which is located at the corner of Broadway and West 60th Street, just north of Columbus Circle and the southwest corner of Central Park.
The reinforced concrete superstructure rose quickly since our last update in mid-May, when the building had just passed the halfway mark. Installation of the dark brick façade has also progressed steadily since then, and now encloses the entirety of the podium.
Wooden form work and metal scaffolding were spotted holding up the last section of the building along the northwestern end of the stack of floor plates. This stepped massing can only be seen from afar, such as the southern end of Columbus Circle, and could likely be home to a private rooftop terrace that overlooks the surrounding neighborhood.
The brickwork features a subtle sheen, and its craftsmanship is most evident at the rounded southern corner of the multi-story podium. This portion of 1841 Broadway was previously covered behind black netting and scaffolding in our last update. The windows should be put into place sometime later this summer, followed by the start of interior work by the end of the year.
1841 Broadway is slated for completion in the fall of 2023, as noted on the construction board.
Subscribe to YIMBY’s daily e-mail
Follow YIMBYgram for real-time photo updates
Like YIMBY on Facebook
Follow YIMBY’s Twitter for the latest in YIMBYnews


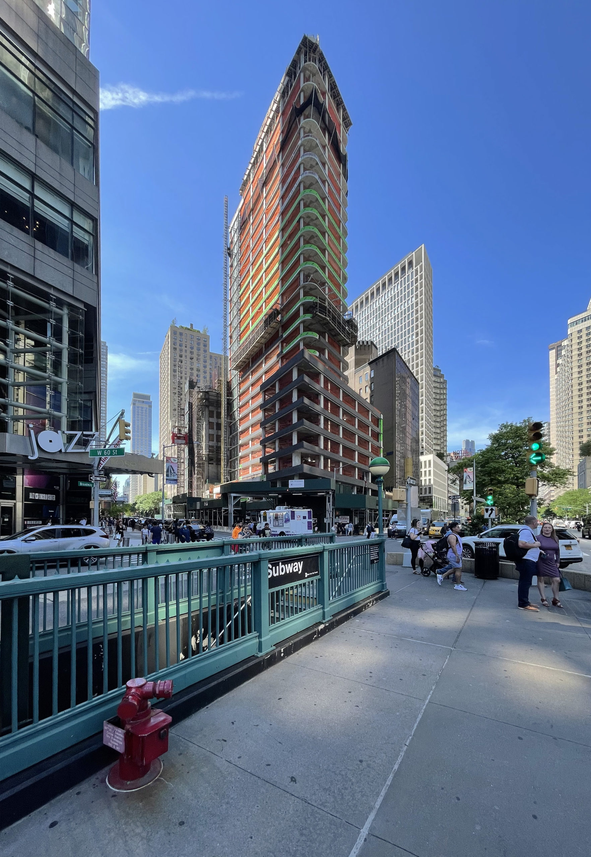

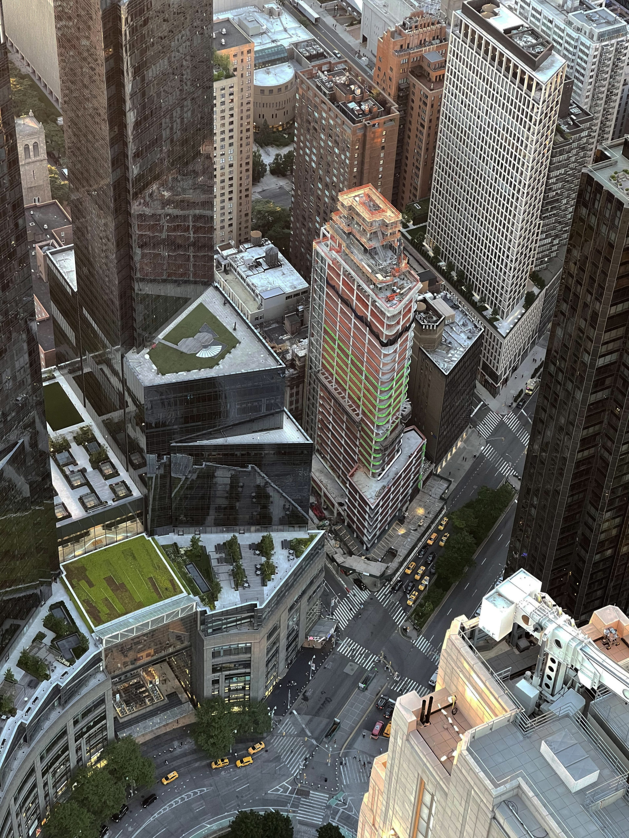
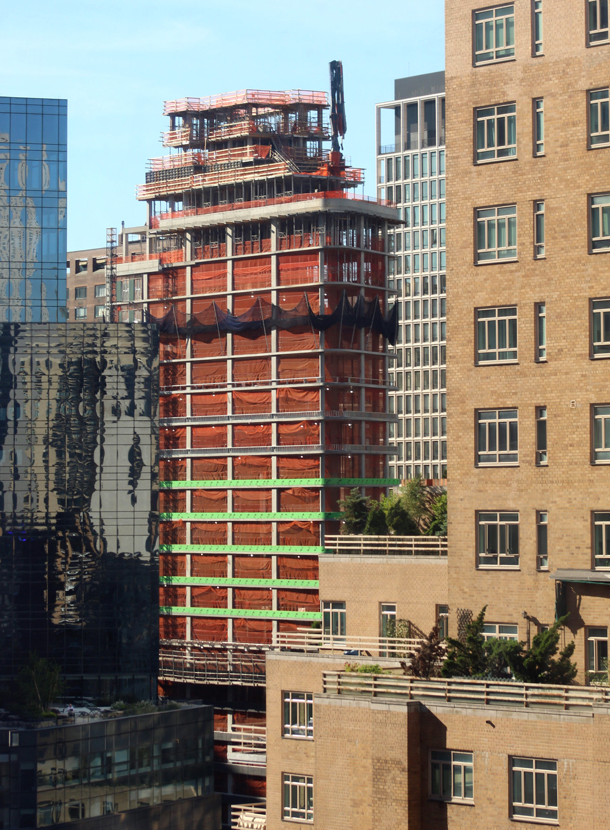


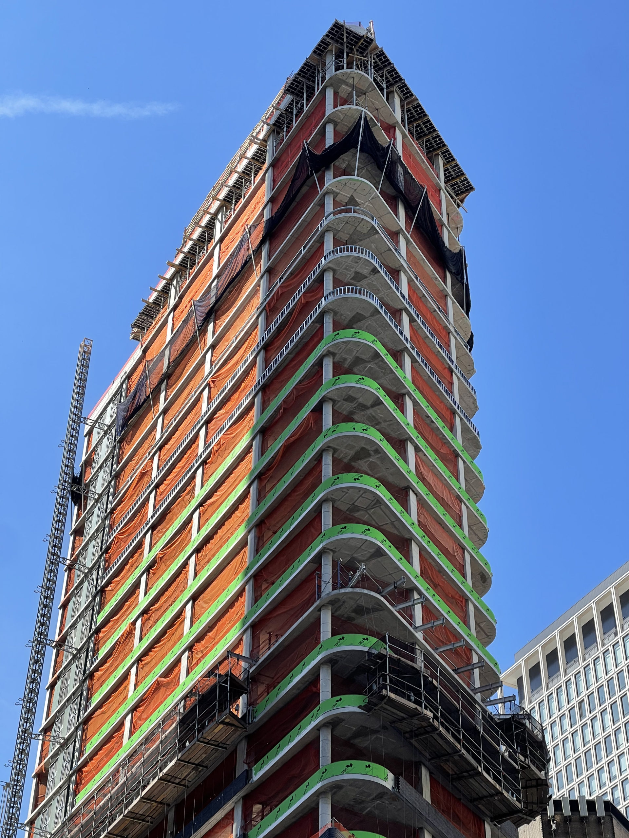
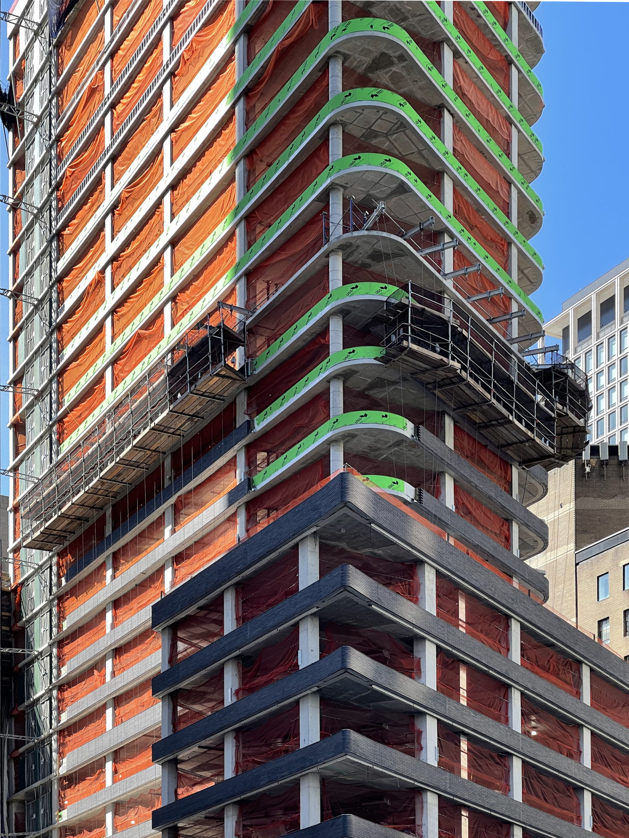
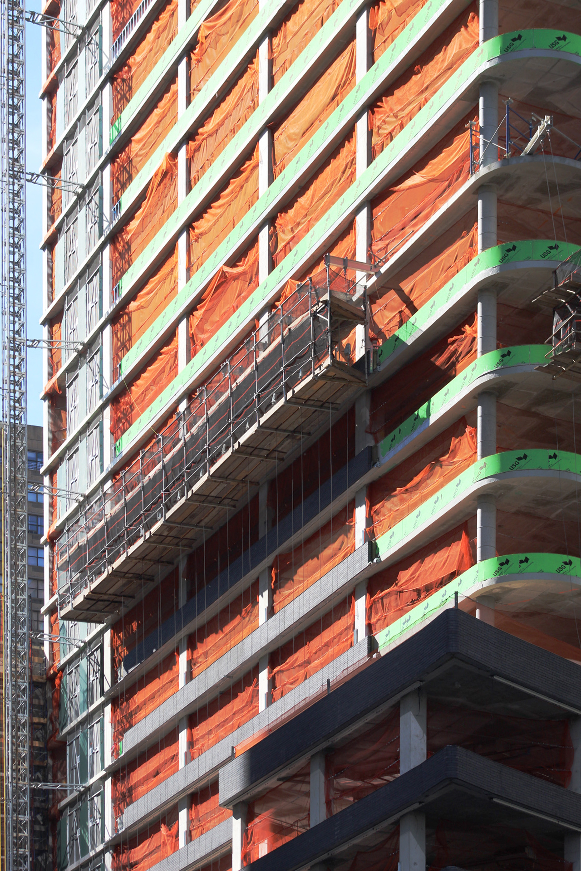
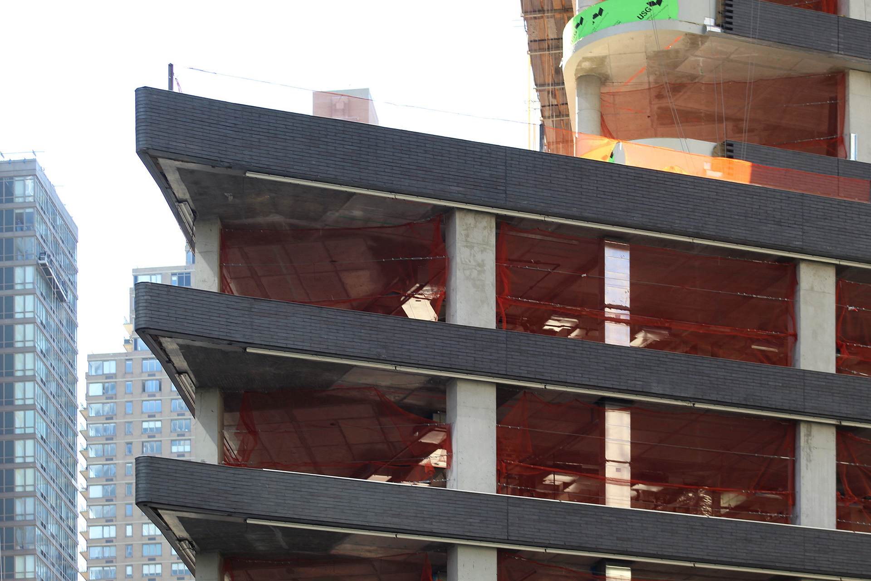
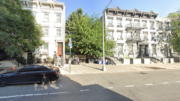
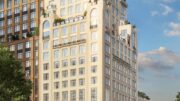

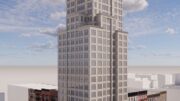
This building should be at least three times as tall, given the super-prime, central location. Stupid zoning and absurd NIMBYs.
To me this building has a very pleasing size and shape, fitting its’ location as well as any I’ve seen.
Indeed. It’s right at the foot of Columbus Circle and not too many tall buildings in the immediate vicinity. It’s perfect.
Mostly stupid zoning in this case.
The building should be much taller in this area.
You can thank the misguided “Special Lincoln Square District” zoning for its lack of height. According to the special zoning preventing this tower from properly utilizing its site by being twice as tall is all about “preserving the character of Lincoln Center”.
It defies common sense and is sickening in a first-world sense. One of THE prime corners in Manhattan and now this thing will be there for the next 100 years.
Not a comment about this post in particular, but it would be really cool if YIMBY included a photo of what all these buildings are replacing.
I always find that one of the most interesting parts
Google streetview on desktop. Select a past capture date. Some well travelled streets have previous views going back 15+ years.
If you click on the the building address at top of the post (black box) it will give you full chronology of each post the earliest of which usually shows the before site. I agree, one of the most interesting aspects of each building’s story.
I was thinking the same. My goto Indian restaurant Sapphire was in one of the small buildings it replaced but it’s hard to recall how it looked after 2 years of demolition and construction.