Construction is complete on 58 Saint Marks Place, a 12-story residential building in Boerum Hill, Brooklyn. Designed by INC Architecture & Design with Issac & Stern as the architect of record and developed by Avdoo & Partners, the rectangular reinforced concrete structure yields 100 units in 45 unique floor plans. Homes range from studio through four-bedroom layouts. LIC Corporation served as the general contractor for the project, which spans nearly the full length of the block bound by Fourth Avenue to the east, St. Mark’s Place to the north, and Willie McDonald Way to the south.
Finishing touches on the exterior have concluded since our last update in February. All of the sidewalk scaffolding that covered the ground floor has been removed, as have the construction barriers and metal fencing around Fourth Avenue. The remaining glass railings are now in place, and the canopy over the sidewalk along Fourth Avenue has been populated with plants.
The white terracotta façade brightly catches the morning sunlight and accentuates the floor-to-ceiling windows, pocketed terraces, and shadow lines in the panels on the partially blank northeastern wall.
Grocery store Food Garden Market is set to occupy the first level of the building, though an opening date has yet to be announced by the company.
Residences are outfitted with 7-inch white oak flooring, in-swing casement windows with low-E-coated double glazing, motorized shades, front-loading washer and dryer, and energy-efficient HVAC systems with HEPA filters and zone control for every room. Kitchens come with custom-made white oak and fluted glass cabinetry, honed Luce de Luna quartzite countertops, Thermador Masterpiece Series appliances with Bosch appliance package in studios, and an under-counter wine cooler in select units. Most units come with private outdoor space.
58 Saint Mark’s Place features 19,000 square feet of amenities including a large outdoor central garden designed by Terrain; a fitness center by The Wright Fit with a gym, boxing studio, Pilates studio, yoga studio, meditation rooms, private shower, and sauna, steam rooms, and a treatment room; parlor room with a chef’s kitchen and separate lounge and dining areas; a club room with fireplace and wet bar; a game room with TV and game tables; a children’s playroom; a music room; a karaoke room; a lounge; a library with a coffee bar; a pet spa; and an art studio with craft tables and garden. Exterior amenities include a landscaped roof deck with gardens designed by Terrain, outdoor dining and BBQ grills, lounge seating, and an outdoor cinema.
Additional services include a 24-hour attended lobby and front desk, porter and handyman, a live-in resident manager, oversized package room with cold storage, stroller storage, high-capacity washers and dryers for oversized items, pre-wired units for Verizon FiOS and Spectrum, on-site parking, private storage, and bicycle storage available for purchase.
Subscribe to YIMBY’s daily e-mail
Follow YIMBYgram for real-time photo updates
Like YIMBY on Facebook
Follow YIMBY’s Twitter for the latest in YIMBYnews

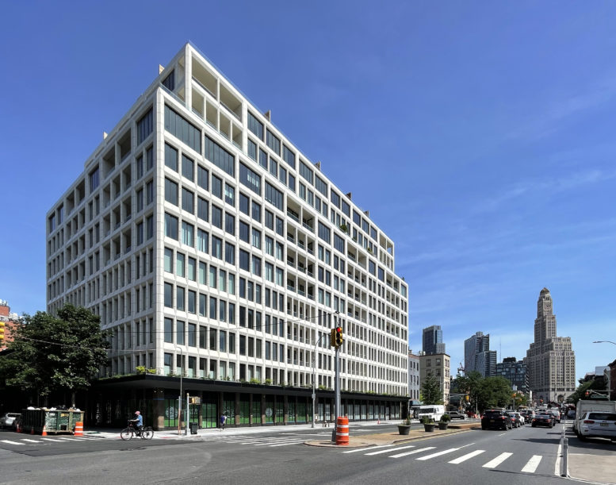
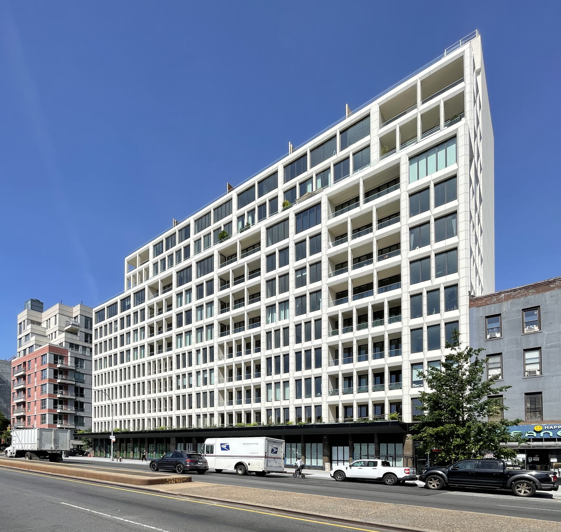
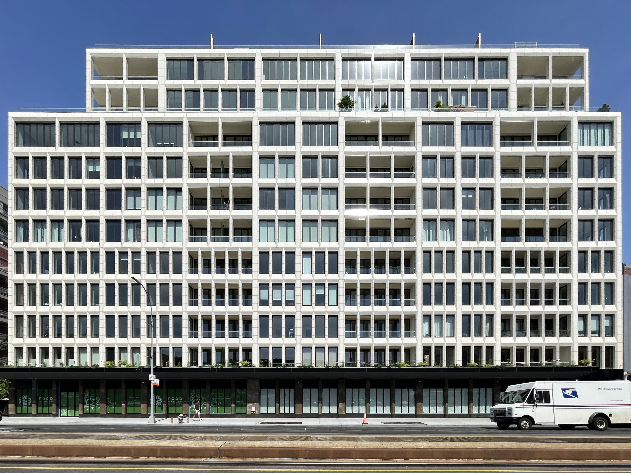
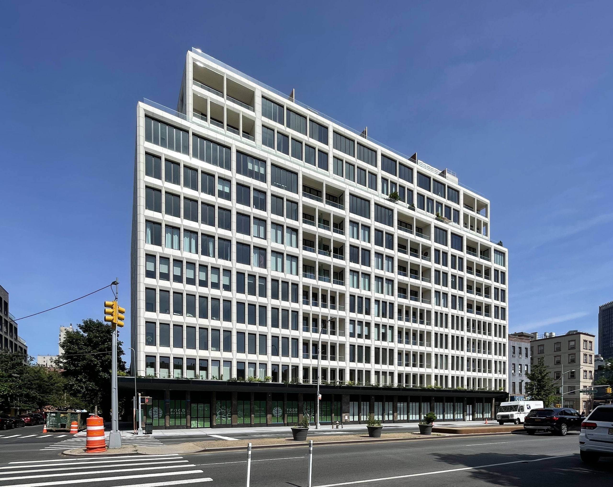
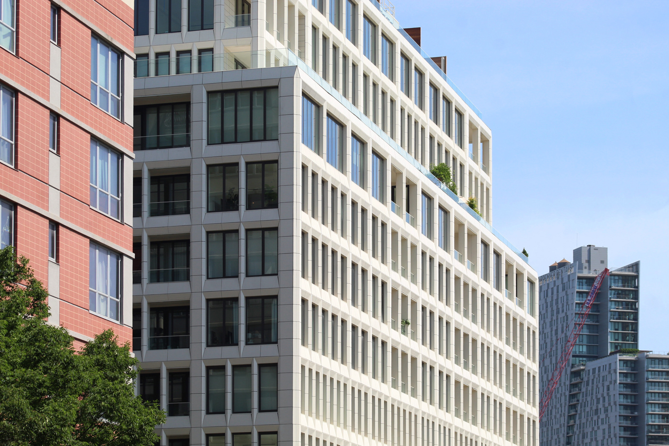

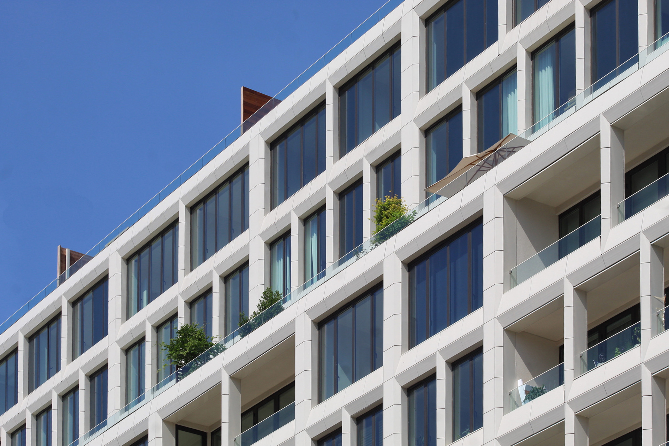
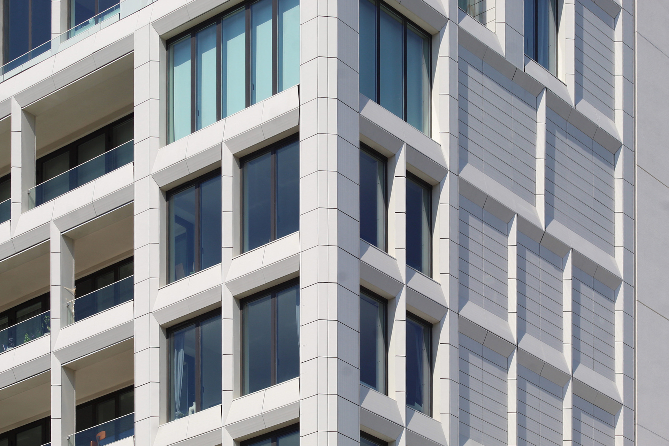
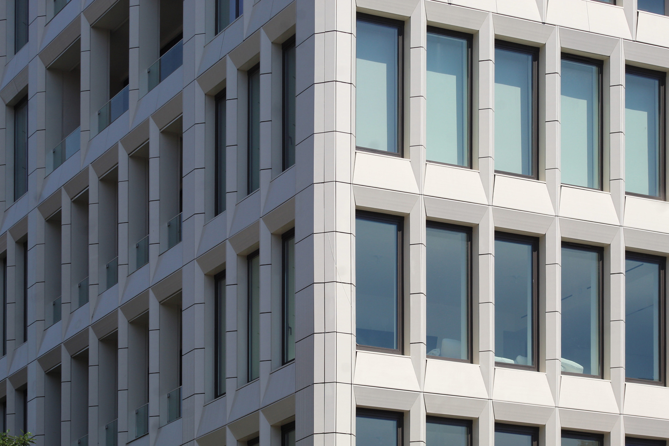
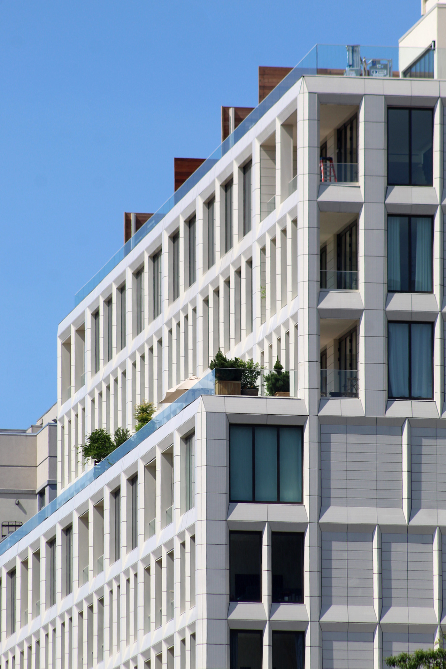
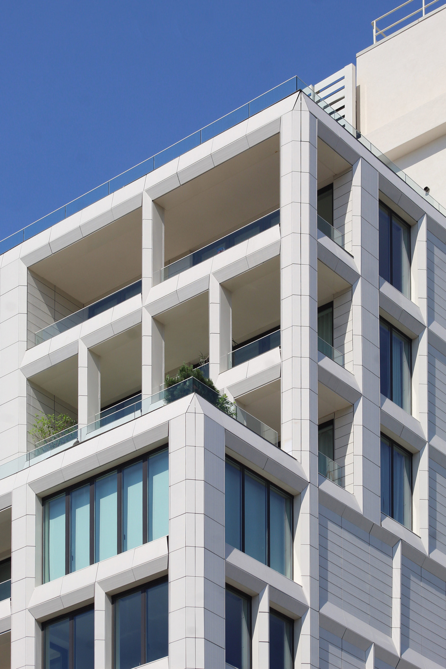
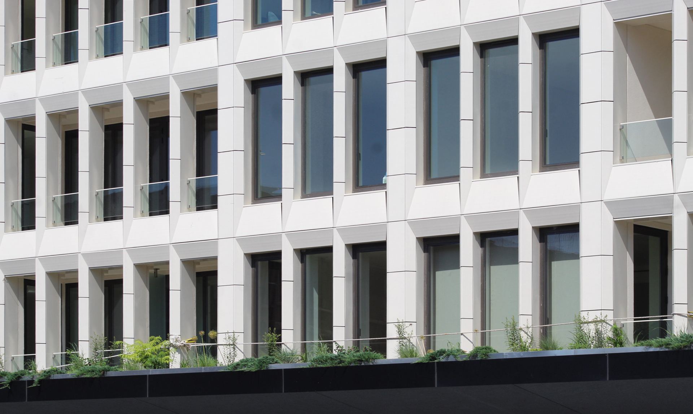
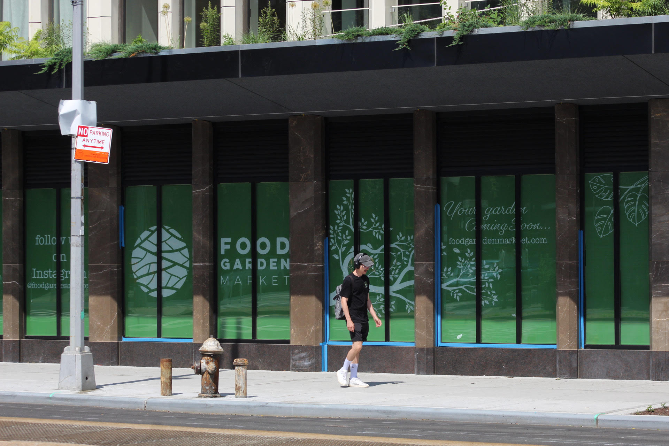



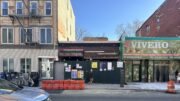
This is a pretty good design. I especially like the pattern of the windows as they get larger from the bottom to the top.
Add a large window for the building, of considerable size to see on exterior. In abundance facade the complete with its color, and attach terracotta beautiful to vision: Thanks to Michael Young.
stand on your head and flap your feet….color it green and call it blue.
How to apply in renting an apartment
write a letter.
I’m curious how this building has a “large central garden”. Is it U-shaped? Do half the units face each other across a glorified airshaft?
Lovely design!
I wish most of the other newer buildings on 4th Avenue had looked more like this instead of steaming piles of garbage.