Construction is rising on 69 Adams Street, a 26-story mixed-use building in DUMBO, Brooklyn. Designed by Fariba Makooi of Fischer + Makooi Architects and developed by The Rabsky Group, the 280-foot-tall structure will yield 258,200 square feet with 225 units ranging from studios to two-bedroom layouts as well as 102,078 square feet of ground-floor retail space with 60 feet of frontage, a 25-foot-long rear yard, and 61 parking spaces. Galaxy Developers is the general contractor for the property, which is bound by Front Street to the north, Adams Street to the west, York Street to the south, and the elevated Manhattan Bridge roadway to the immediate east.
Demolition permits were first filed in 2017 for the four-story building that previously stood on site. Work began to rise above street level this spring, and recent photos show the reinforced concrete superstructure about one-third of the way up, having passed the the multi-story podium.
The simple rectangular shape of the overall massing should make the construction process fairly straightforward. One setback is found on the midway point of the eastern elevation, and the pinnacle will have several stepped setbacks around the mechanical floors. Based on the pace of progress, the tower could surpass the bridge deck of the Manhattan Bridge by the end of the summer and top out near the end of the year.
69 Adams Street will have a tight grid of bay windows capped with a tiered glass crown with rounded corners and shrubbery hanging off the side of the parapet, which would likely serve as an outdoor rooftop space. The curtain wall also has a section of floor-to-ceiling glass around the midpoint facing east toward the Manhattan Bridge and north at the East River, while the sidewalks around the site will have new landscaping and seating.
Here we see the old low-rise structure that occupied the property.
The lot is one block from the York Street subway station, serviced by the local F train. 69 Adams Street has a completion date of summer 2024 posted on the construction board.
Subscribe to YIMBY’s daily e-mail
Follow YIMBYgram for real-time photo updates
Like YIMBY on Facebook
Follow YIMBY’s Twitter for the latest in YIMBYnews

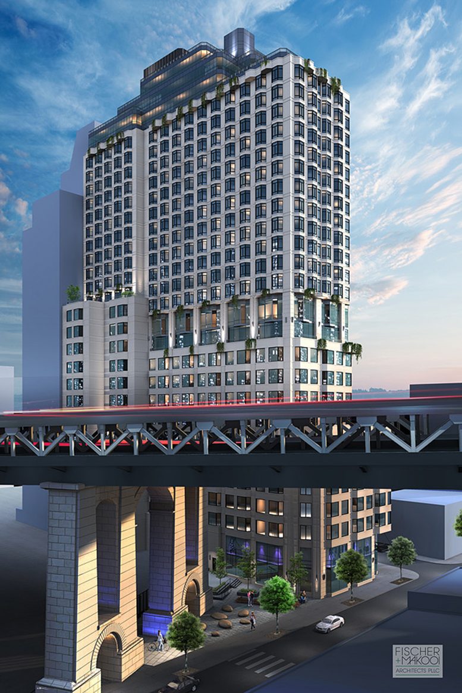
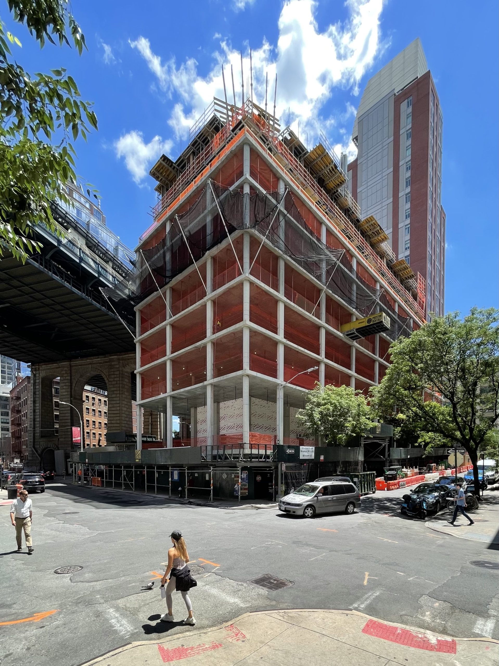
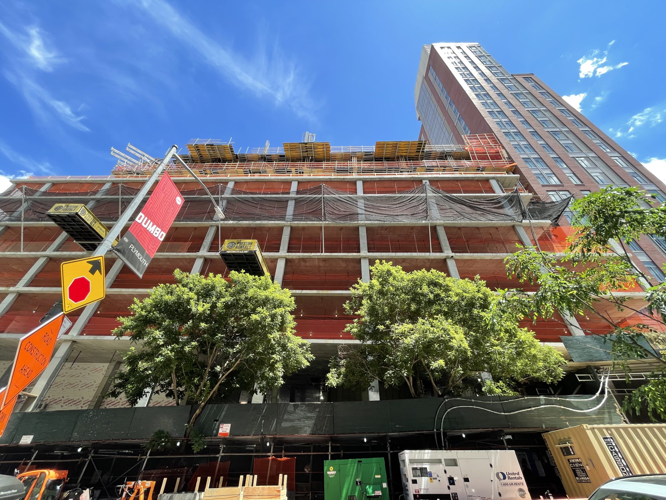
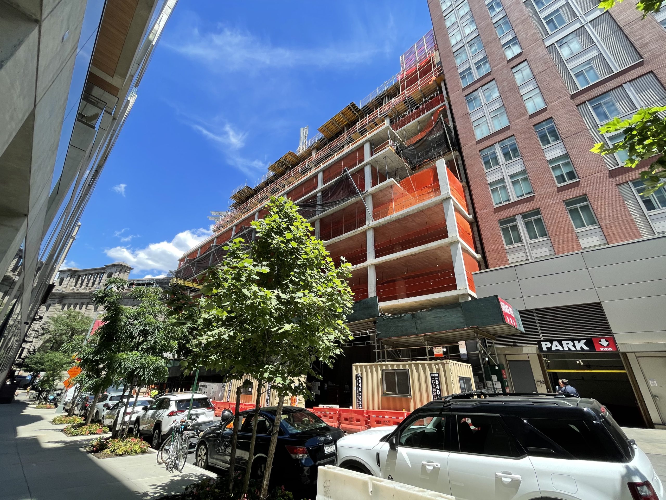
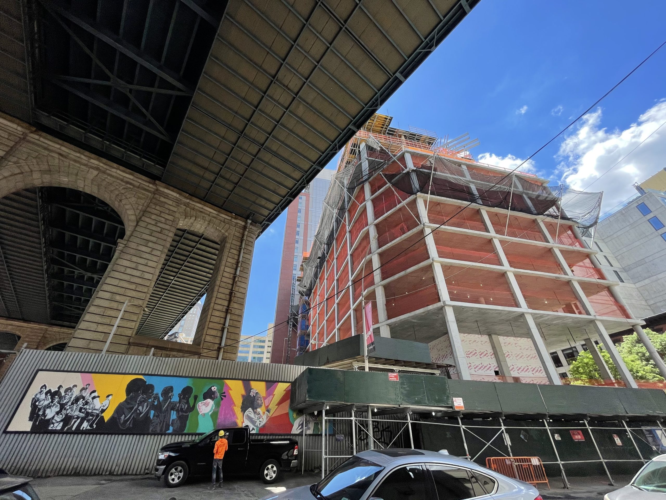


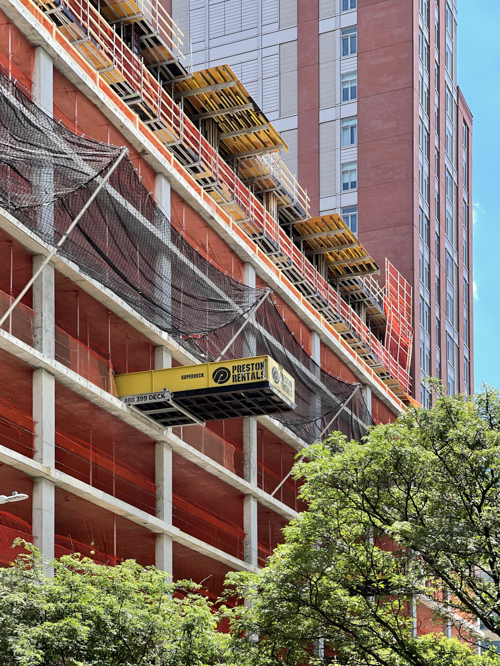
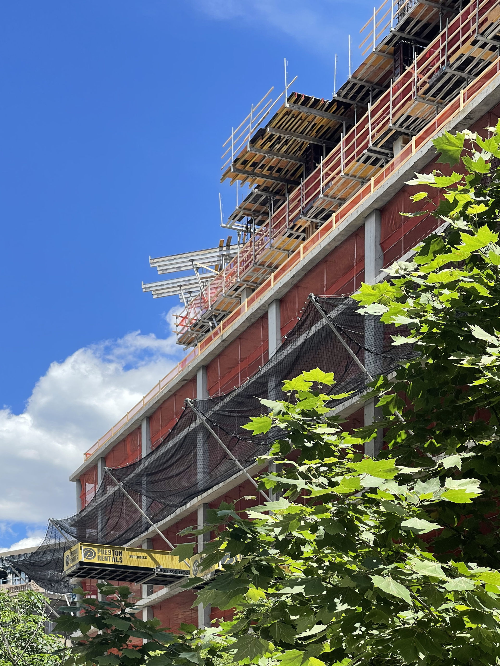
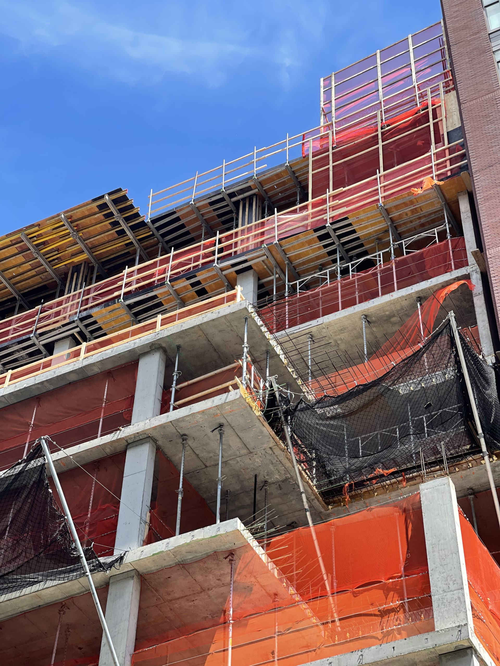
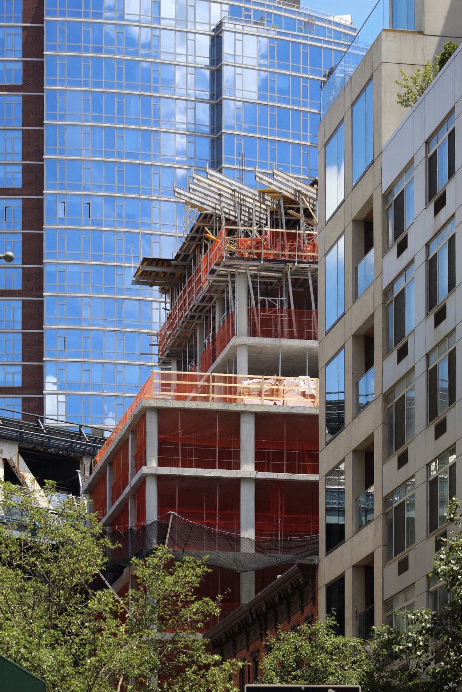

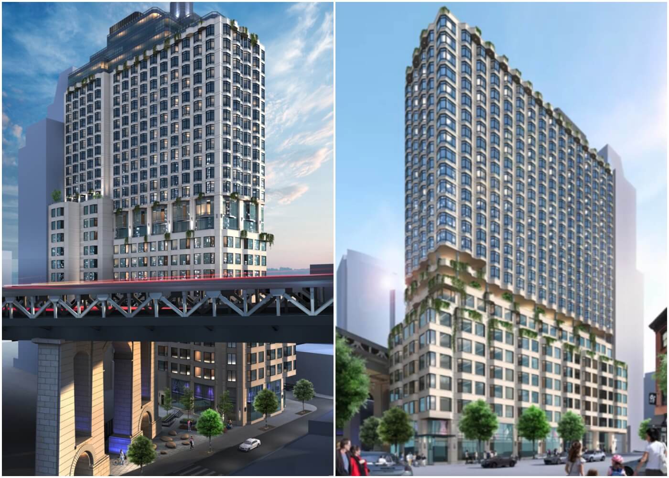
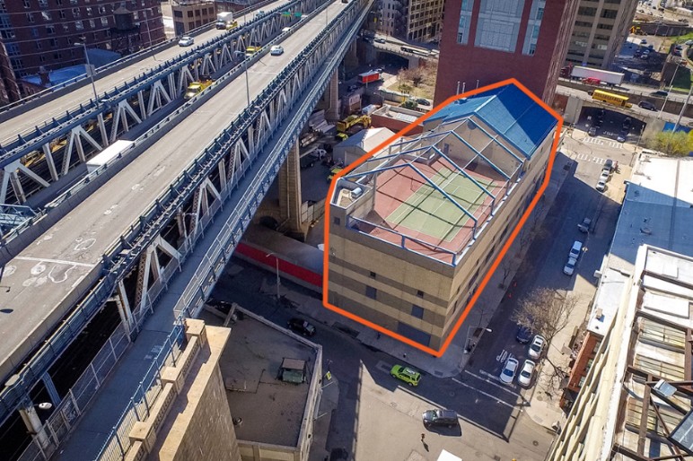
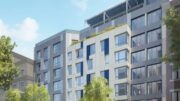
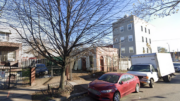
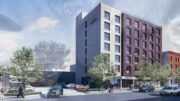
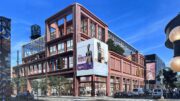
Strong 1980s vibes. I wonder if the bay windows were VE’d out or if they will be prefab components attached to the flat slabs.
Compliments the bridge, not bad.
This shouldn’t be too bad.
This isn’t that good……..?!
Visit and view construction site, and update situation on the progress. Full for photos show whole design, rising from renderings; very prominent located within shape: Thanks to Michael Young.
Very 1980’s retro design. Would not want to be the apartments looking right on top of the bridge ramps. You would never be able to open your windows without exhaust coming into your unit.
Never mind the exhaust – the traffic noise would be unbearable. I hope they are installing triple glazing to cut the noise.
They have to do a noise analysis and design against that. 85 Adams nearby has some crazy window assembly with super separated panes to cut the noise from the bridge.
Never mind the traffic noise, but the subway lines going over that bridge is like a freight train going by. I always laugh every time I see One Manhattan Square.
Don’t forget the subway trains! Reminds me of Jake and Elwood’s room in “The Blues Brothers”!

Very classic.
Unfortunate.
Nothing like bumper to bumper gridlock traffic next to your dining room window!
Love your coverage of NYC and various cities but please, please include small location map with your stories