Construction is wrapping up on Eastlight, a 34-story residential tower at 200 East 34th Street in Kips Bay. Designed by CetraRuddy Architecture and developed by 200 East 34th LLC, the 388-foot-tall structure will yield 135,094 square feet with 144 condominiums and 2,992 square feet of commercial space on the lower levels. Noble Construction Group is the general contractor for the property, which is located at the corner of Third Avenue and East 34th Street.
A lot of progress has occurred since our last update a year ago, when the reinforced concrete superstructure had recently topped out and façade installation had only risen halfway up the edifice. Now the floor-to-ceiling glass and metal paneling covers the entire building from the pinnacle down to lower sections of the cantilevering floors on the southern side. The scaffolding remains around the ground floor as finishing touches conclude.
Homes in Eastlight will come in studio to two-bedroom layouts and average 917 square feet apiece. Amenities will be located on the 34th floor and include a fitness center and private training studio, a residential lounge, a dining room, a game room, and a rooftop terrace with a dining and barbecue setup. Residents on the upper levels will have panoramic views of the Midtown skyline, the East River, and down toward Lower Manhattan. Below are exterior and interior renderings of the various spaces.
There is currently a 4,600-square-foot sales gallery on the 29th floor of 475 Park Avenue South that comes with views from Eastlight, along with a full-scale model of the building. Eastlight is expected to be finished in the coming months.
Subscribe to YIMBY’s daily e-mail
Follow YIMBYgram for real-time photo updates
Like YIMBY on Facebook
Follow YIMBY’s Twitter for the latest in YIMBYnews


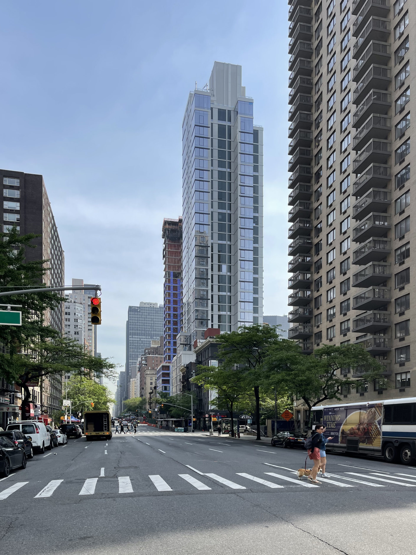
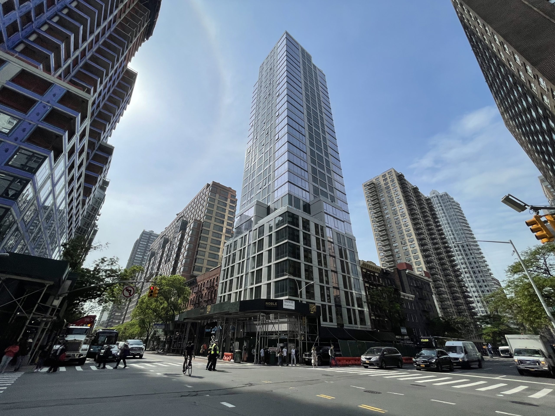
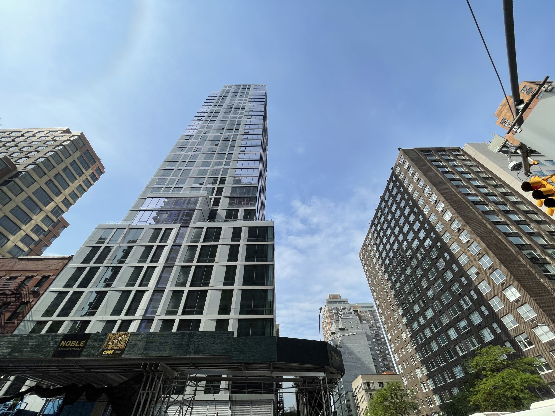
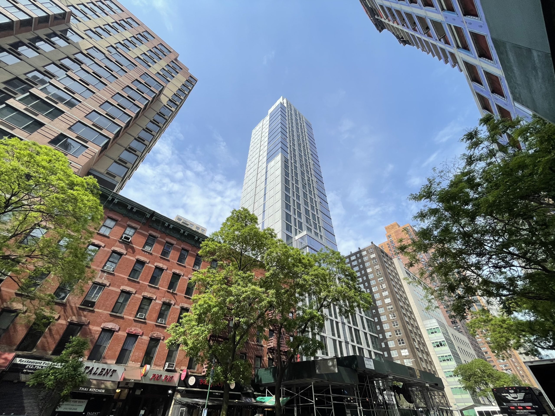
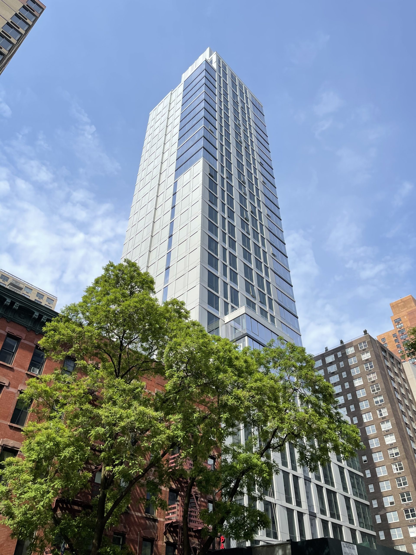
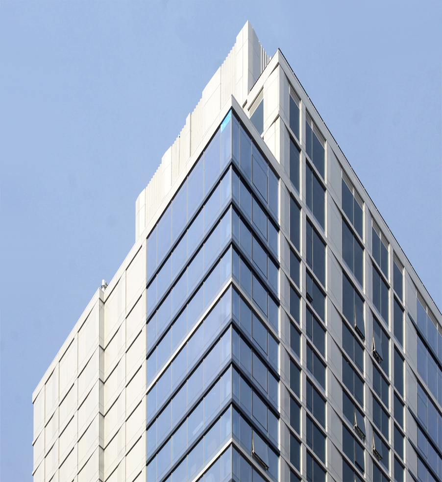
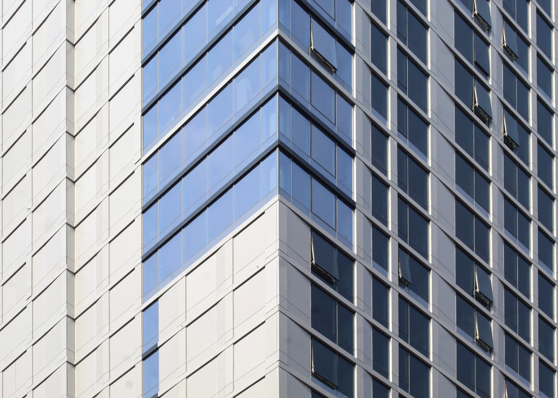
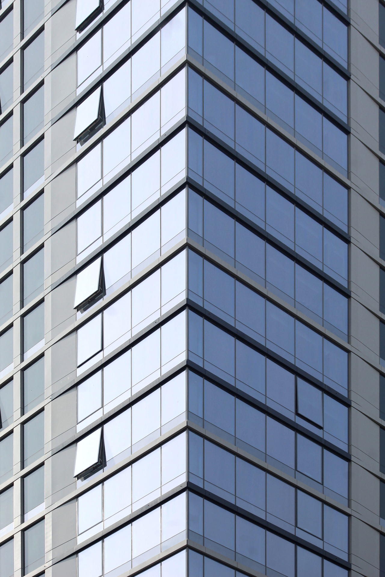
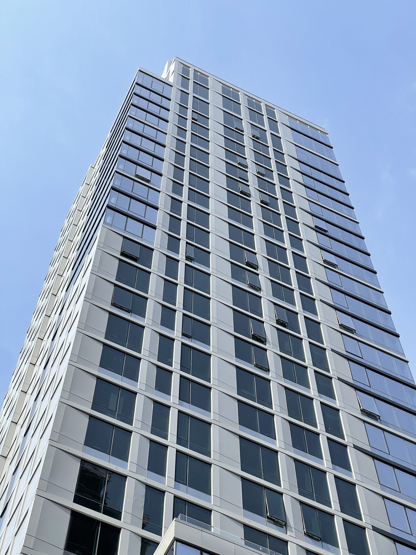
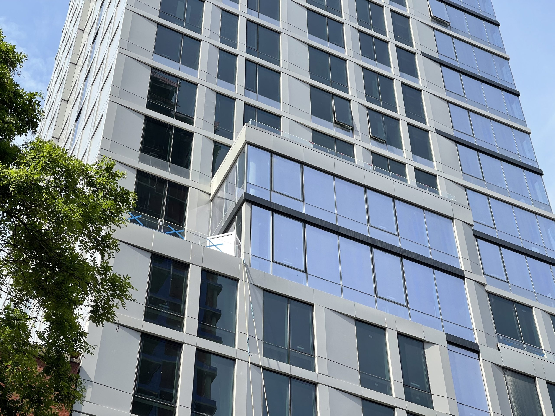
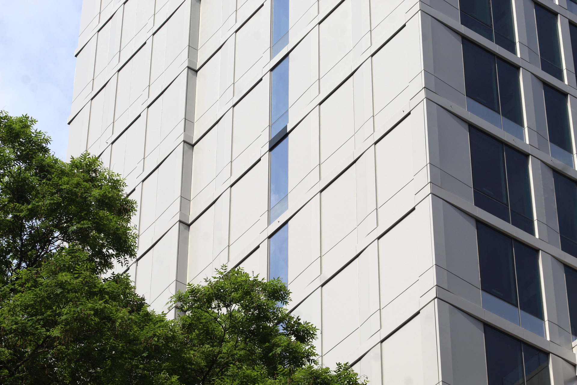

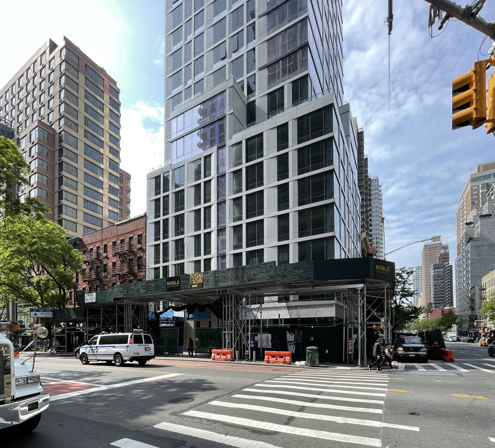
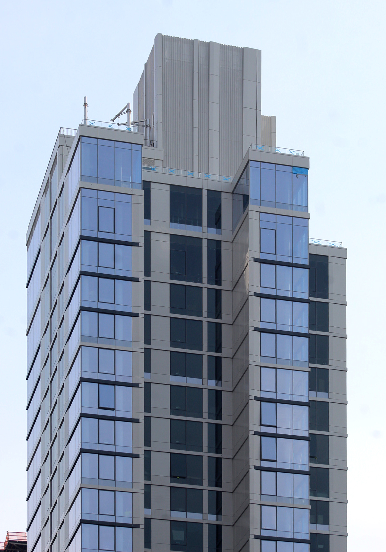
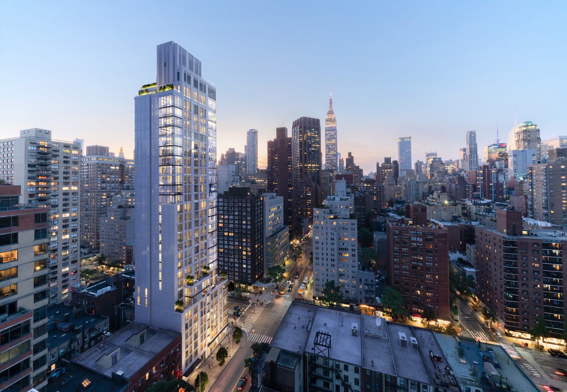
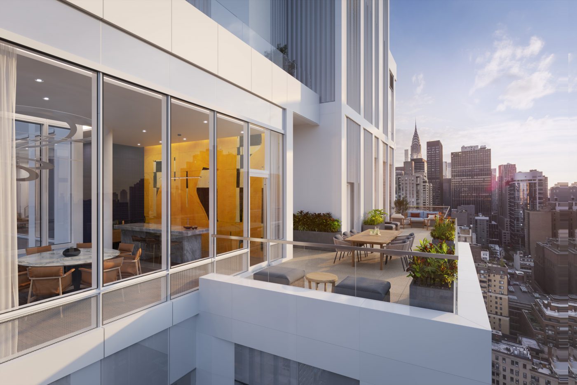
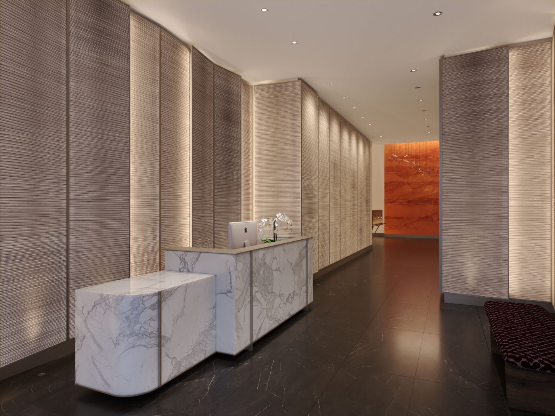
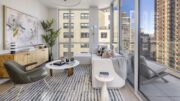

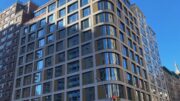

This turned out pretty good. It’s nice and sleek.
It’s a better than average design, but it’s truly a shame the historic brick corner buildings here and directly across the street have been destroyed. Soon NY will look like Houston or Singapore.
I love a good historic brick corner building but if it wasn’t for the loss of exactly that kind of lowrise stock we wouldn’t have a Midtown.