Work is wrapping up on The Cortland, a 25-story residential tower at 555 West 22nd Street in West Chelsea. Designed by Robert A.M. Stern Architects and developed by Related Companies, the 300-foot-tall structure will yield 144 condominium units in two- to five-bedroom layouts with interiors by Olson Kundig, as well as a series of penthouses. Related Sales and CORE Group are the exclusive co-sales and marketing agents for the property, which is located at the confluence of Eleventh Avenue and West Street, between West 22nd and West 23rd Streets.
Finishing touches have proceeded since our last update in January, when work on the brick façade had recently concluded. Since then, the remaining windows have been installed down the center of the broad eastern elevation, and a number of Juliet balconies with glass fencing and dark metal railings are now in place on the upper levels. Sidewalk scaffolding still wraps around the entire perimeter, but the ground floor is almost finished and we can expect the motor courtyard to be around the same level of progress.
The craftsmanship in the brick and metal work is emphasized with the changing light and shadows.
The following photograph was taken across from the building at Pier 63 in Hudson River Park to match the angle of the rendering below.
Residences come with high ceilings, open-plan living and dining areas, outdoor terraces for select homes, oak wood flooring, marble fireplaces designed by Olson Kundig, Statuario Belgia marble imported from Carrara, Italy, floor-to-ceiling windows, large freestanding tubs, and radiant floor heating.
The property will also feature 20,000 square feet of tailored amenities and services including an 11,200-square-foot spa and health club with a 75-foot lap pool, yoga and fitness studio, and a pilates studio; a “Harrow Court” squash court; the “Crow’s Nest” lounge with a golf simulator and bar; an event lounge with floor-to-ceiling windows, a bronze metal paneled fireplace, and a dedicated back-of-house catering kitchen; a private rooftop terrace with multiple seating and grilling areas; a VR room and screening room with stage performance space; a two-story children’s playroom; a game room with lounge seating; and a leisure swimming pool.
Construction will finish up ahead of closings later this summer.
Subscribe to YIMBY’s daily e-mail
Follow YIMBYgram for real-time photo updates
Like YIMBY on Facebook
Follow YIMBY’s Twitter for the latest in YIMBYnews

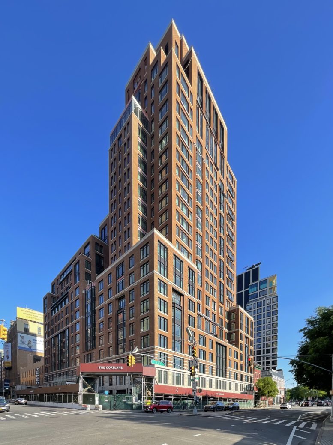
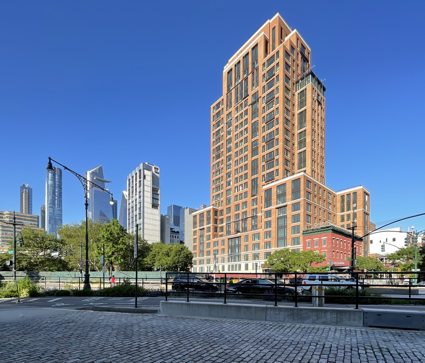
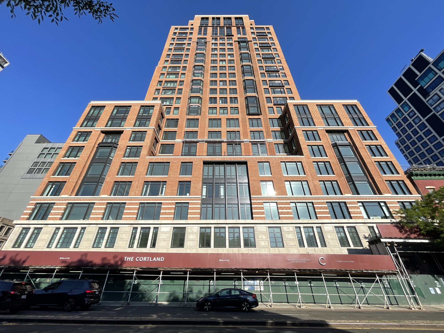
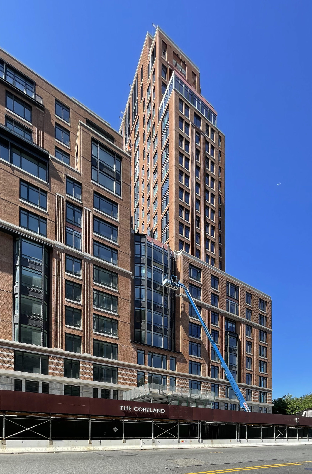
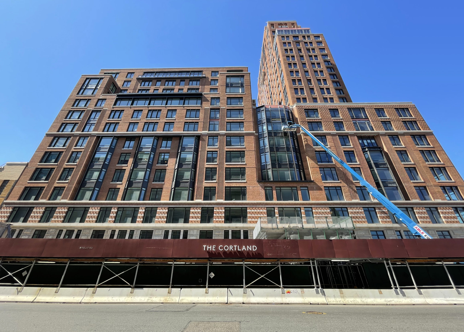
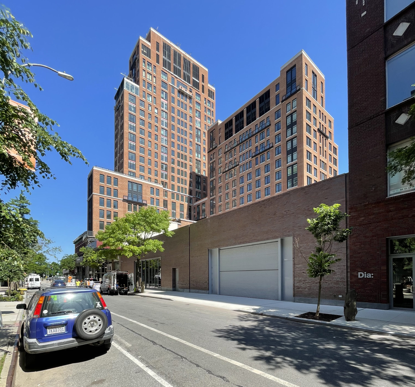
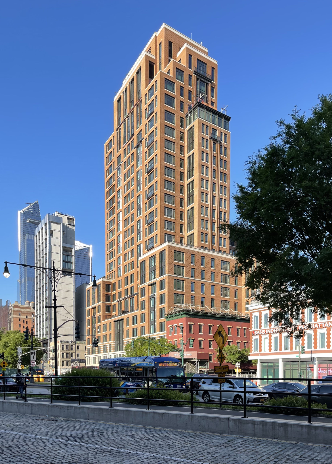
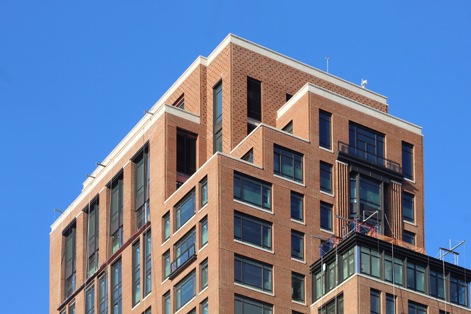
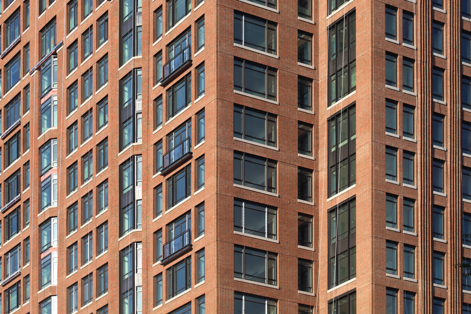
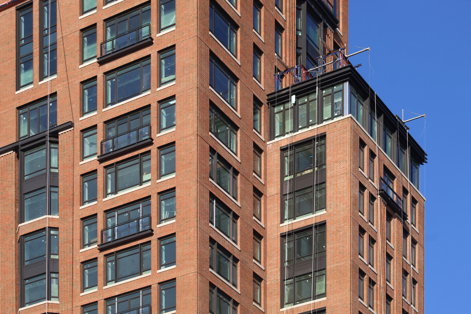
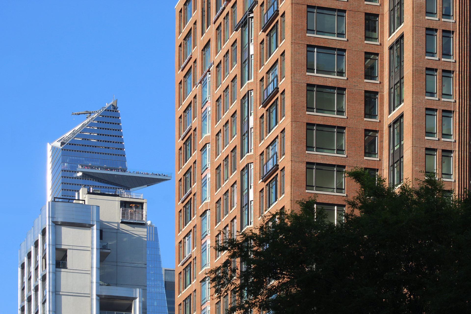
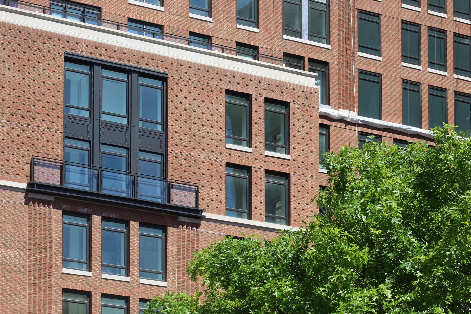
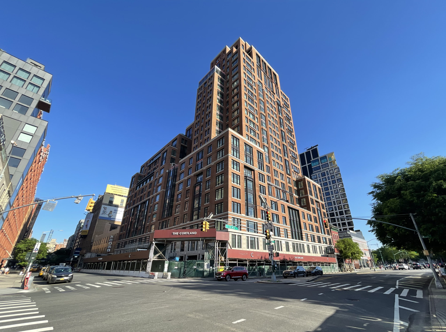
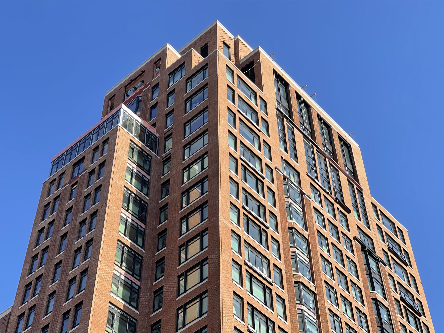
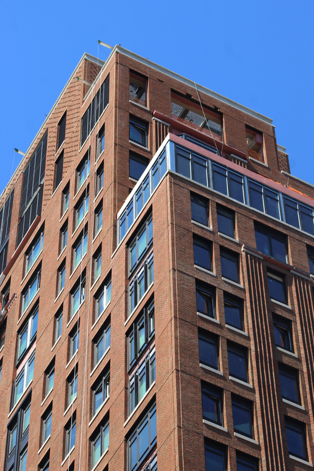
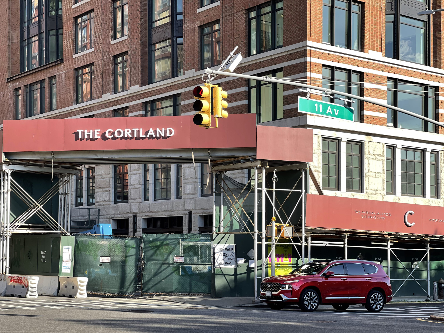
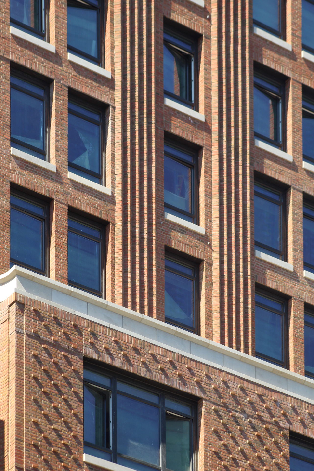
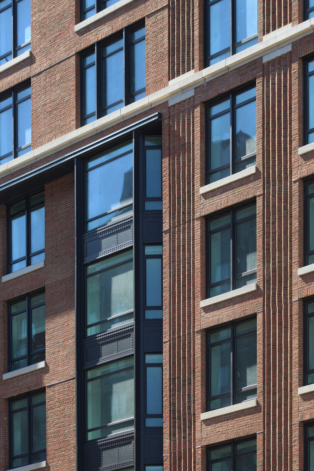
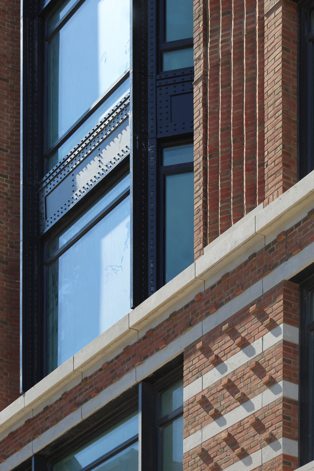
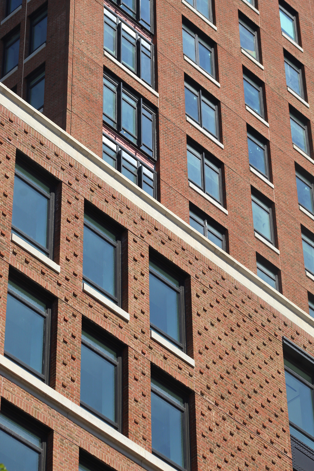
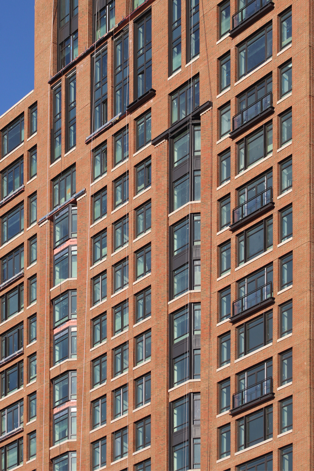
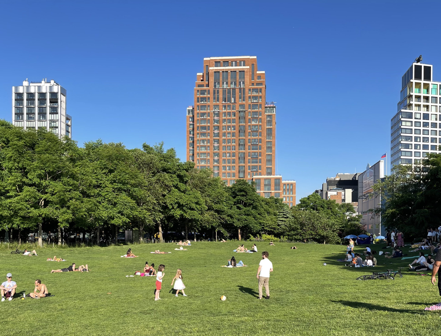
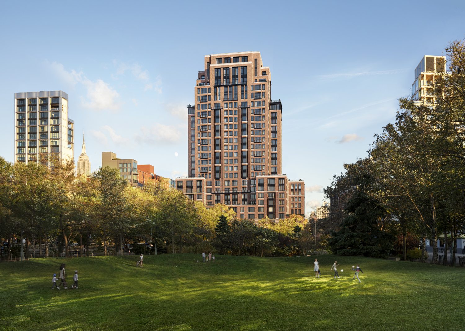
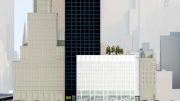

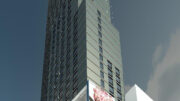

Another lovely building for the ruling class. Bow down to their majesty.
It’s too bad that the most beautiful buildings always go to the super-rich.
Wasn’t it ever thus? Think of the residences of the Waldorf-Astoria in Manhattan, built getting on for a century ago. They were not exactly intended for the poor and huddled masses.
I know.
LMAO
The holdout !!! old neighborhood building on the 22 street corner still standing not selling out to developers
I again begin to feel the progress comes from its design, with beautiful pieces entering me to the sense of residential tower. I have been viewing these photos seriously, I thought that I loved angle on it: Thanks to Michael Young.
A fine addition
Lesson learned – dont hire Stern if you cant afford stone too. Brick facade looks so plain jane here, dont think his classical style translated well at all. Looks like any old apartment building…bummer
Some nice style points.
This is a handsome addition to Chelsea. The variated colors and angled brickwork interplay nicely with the shifting light throughout the day. The rivets in the steel plates along the façade provide continuity with the High Line. Well done.
The well-executed brick facade will weather nicely in keeping with extant, best-in-class structures of the 19th and 20th centuries.