Façade installation is getting close to completion on The Cortland, a 25-story residential building at 555 West 22nd Street in West Chelsea. Designed by Robert A. M. Stern Architects with SLCE Architects as the architect of record and developed by Related Companies, the structure will yield 144 residential units spread over 250,000 square feet, for an average of 2,245 square feet. Related Sales LLC and CORE are the co-sales and marketing agents for the property, which is located along West Street across from Hudson River Park between West 22nd and West 23rd Streets. Sales will launch early this year and homes range from studios to five-bedroom layouts, along with a collection of exclusive penthouses.
Since our last update in August, the majority of the remaining brickwork has been completed, and the black grilles have been installed on the mechanical extension at the top of the main building. The construction elevator has also been disassembled.
Sidewalk scaffolding remains standing, while ground-floor work around the perimeter and private motor courtyard is approaching the final stages of construction.
Our last update showed renderings highlighting the craftsmanship of the limestone, brick, and metal detailing across the façade, which will utilize 1 million handmade bricks. Other depicted scenes include the landscaped motor courtyard, the main lobby, an upper private terrace, and a glimpse of the finishes for the condominiums being designed by Olson Kundig. The Cortland is slated to become the first multi-family residential project in New York for the Seattle-based company, which is known for its minimalist style.
Each home is built with high ceilings, open-plan living and dining areas, and numerous multi-functional spaces. Residential amenities include on-site parking, leisure and wellness services, a children’s playroom, and exclusive benefits through Related Life.
The Cortland is expected to be completed sometime this year.
Subscribe to YIMBY’s daily e-mail
Follow YIMBYgram for real-time photo updates
Like YIMBY on Facebook
Follow YIMBY’s Twitter for the latest in YIMBYnews

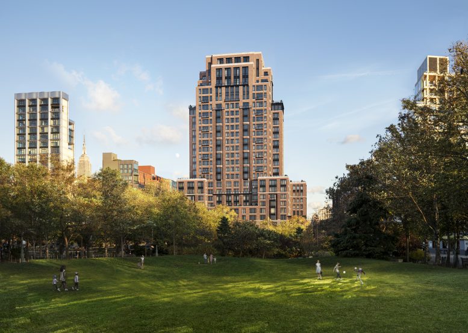
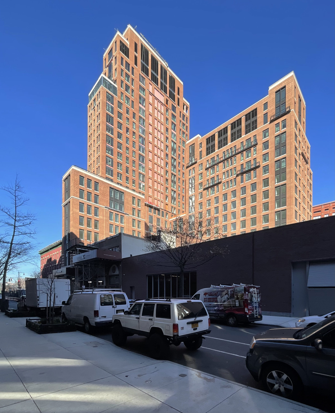
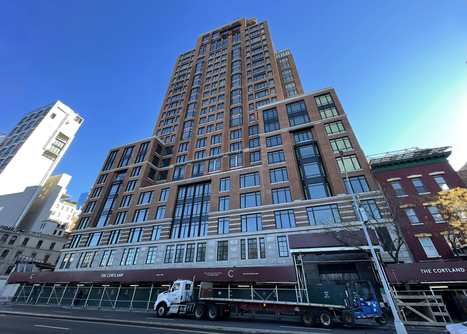
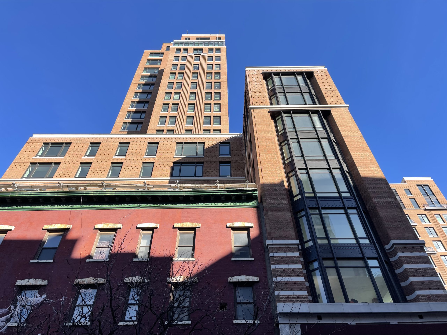
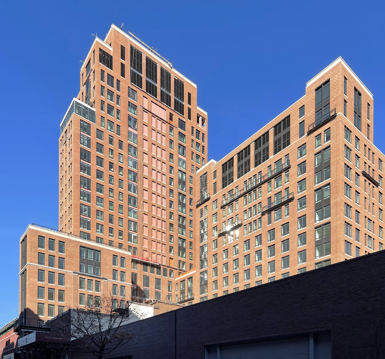
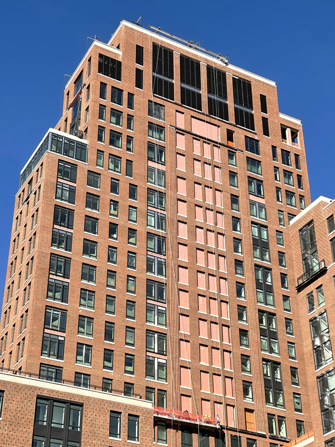
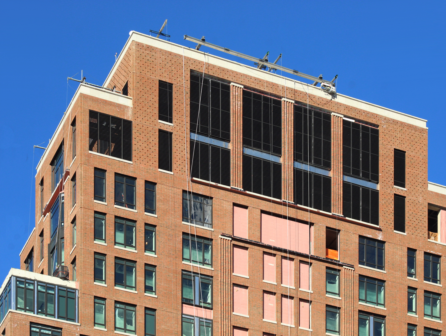
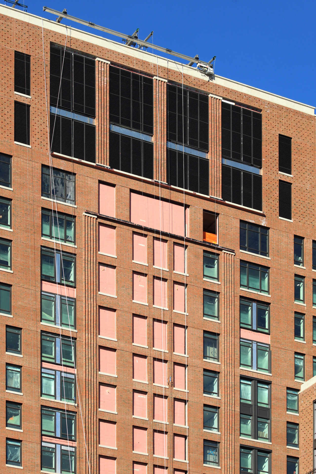
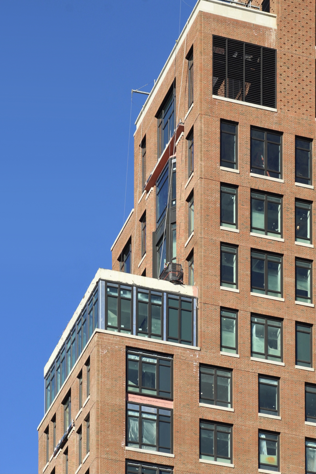

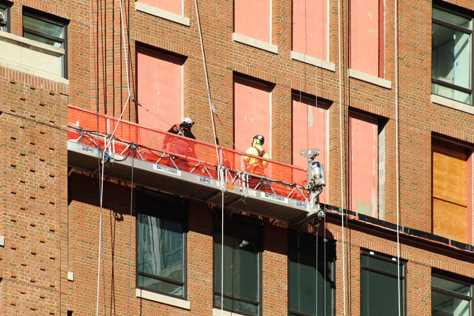
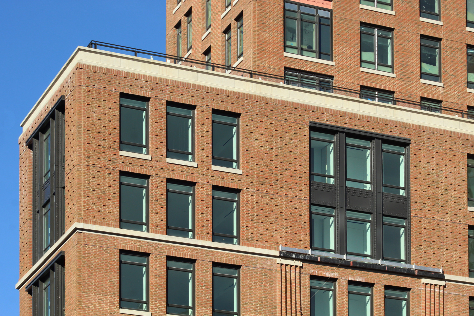
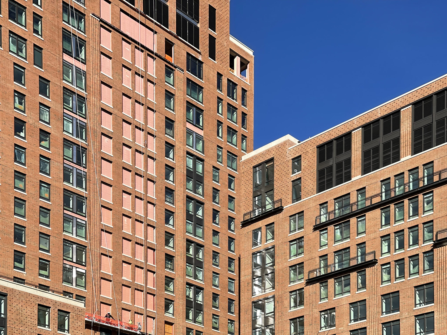
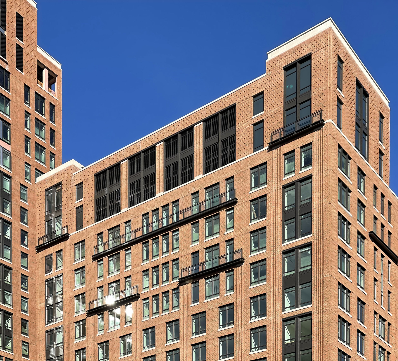
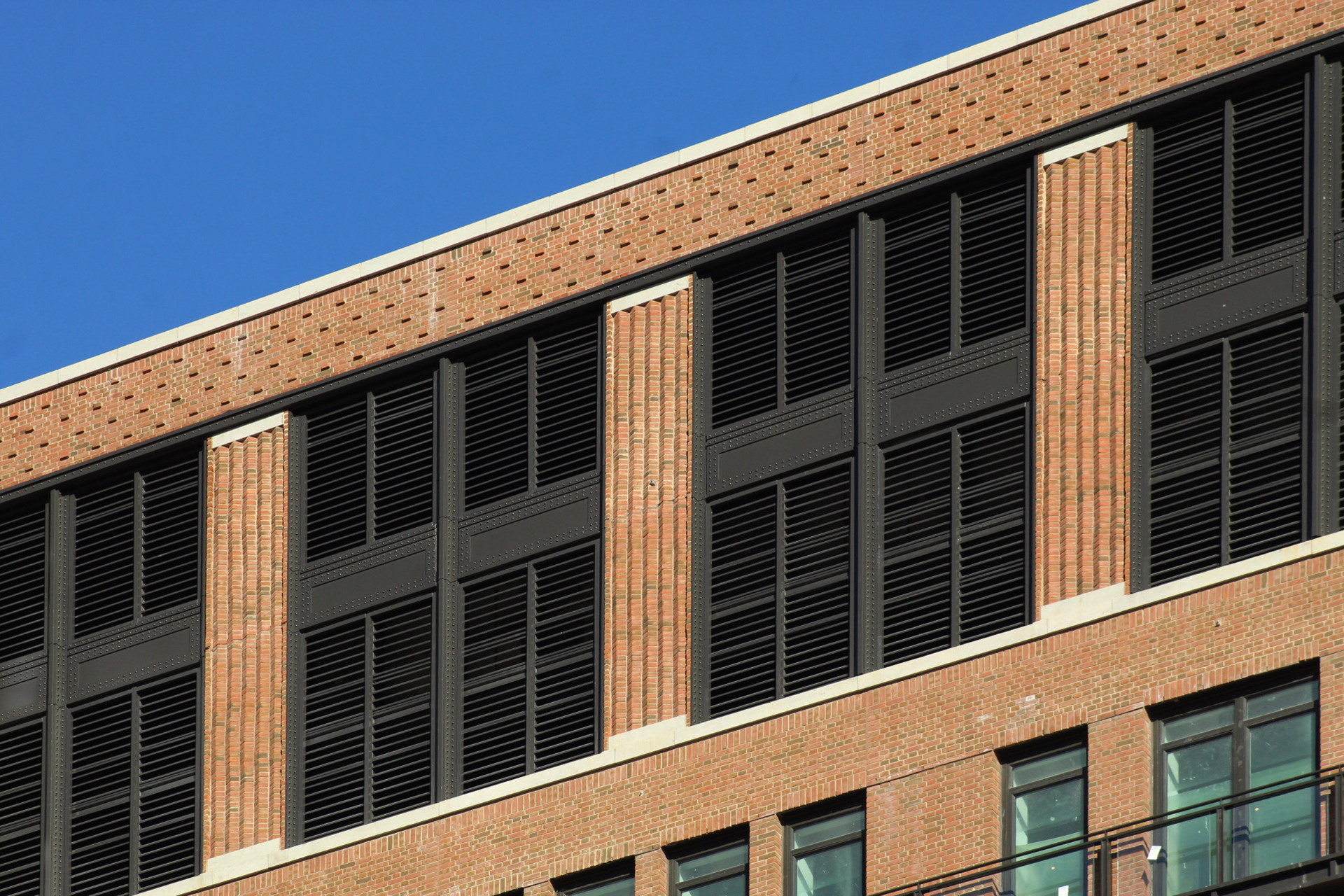
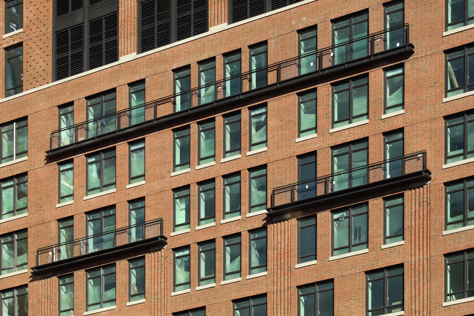
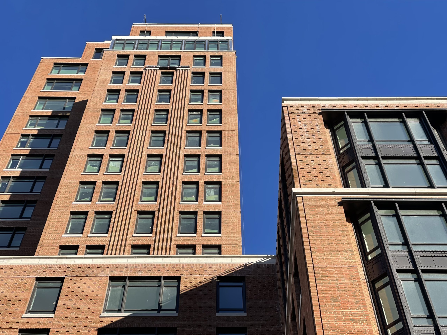
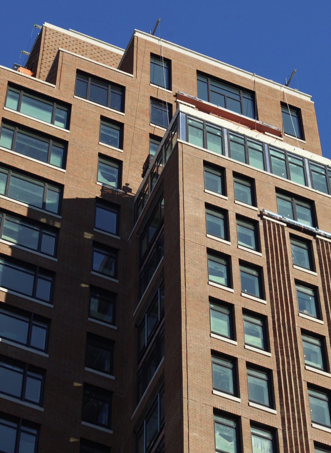
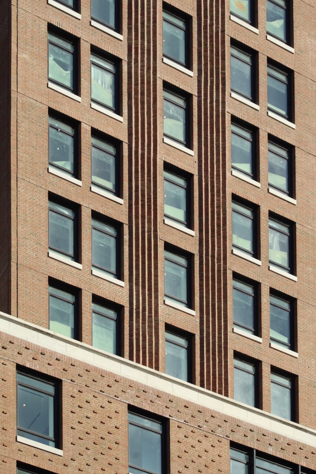
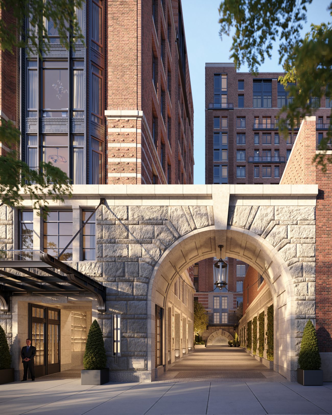
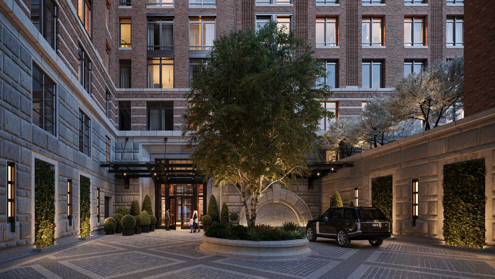
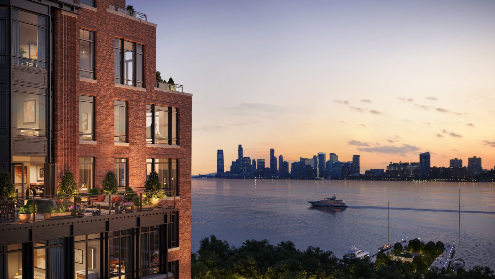
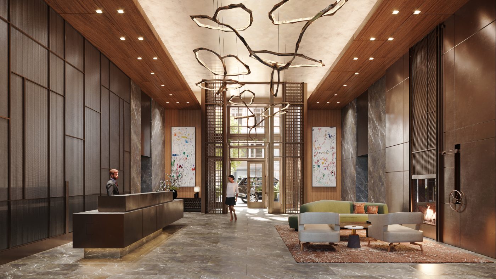


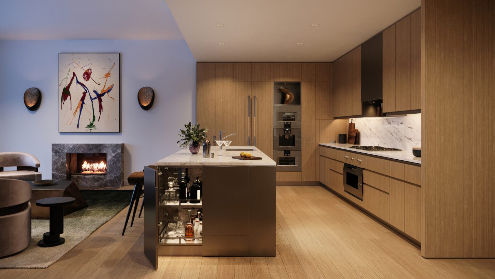
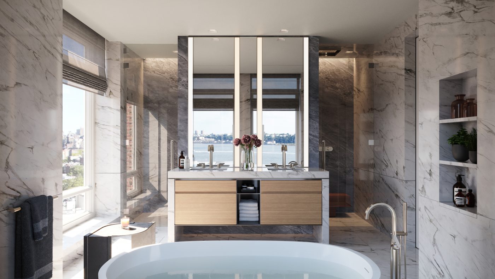
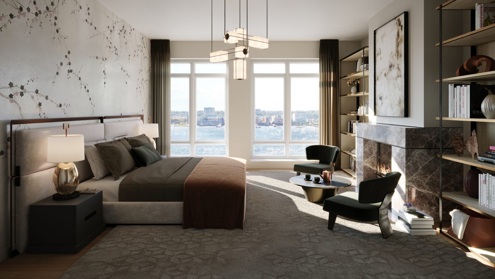




When the city was captured new building, higher than the street but under the sky on earth. I don’t need to search on Google Maps, because your photos and its renderings are family: Thanks to Michael Young.
There’s something really interesting about this classic, uptown-feeling building being placed in the far West 20s. The red brick suits Chelsea much better than the building’s limestone siblings.
Not one of his best, but the interior renderings are beautiful.
This design is wonderful, especially considering the over-abundance of Look-at-Me newer designs along the river. Stern never fails to please.
I still prefer 200 Eleventh next door. Can’t beat that skygarage.
Well done. I especially like the vertical stripes in the brickwork
The detail is so well done. It’s almost overwhelming.
almost…but not.