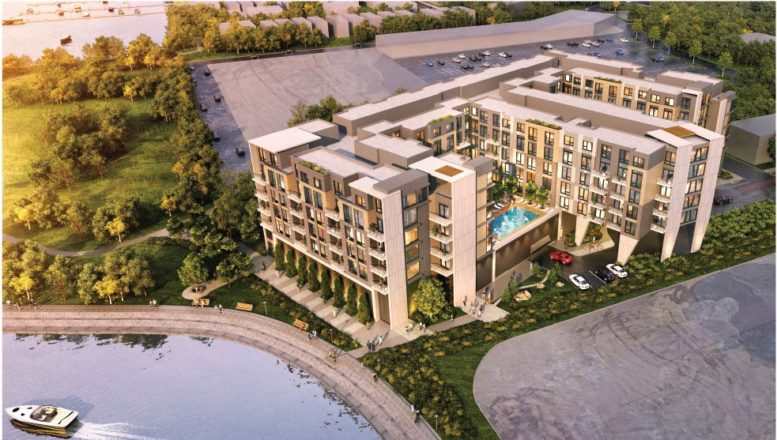The Bayonne Planning Board has granted preliminary approvals for developers to construct a sprawling six-story residential property along the Newark Bay in New Jersey. The development site is located at 219 West 5th Street in Bayonne and comprises a 2.34-acre assemblage of land that once served as a solid waste management site.
Bayonne Luxury Waterwalk, LLC is the developer behind the proposals, which were first presented in October 2020. Preliminary approvals were granted earlier this month.
Today, renderings from CPA Architecture reveal an E-shaped structure with what appears to be a gray and white cementitious façade. The first two stories of the building will house a portion of amenity spaces including a parking garage, an indoor pool, lounge areas, a fitness center, bicycle and general storage rooms for residents, a package room, and the residential lobby.
Renderings also illustrate an outdoor pool set atop the third floor.
The apartments will be located on the third through sixth floors, partially vaulted atop a garage entrance and porte cochère. This includes 14 studios, 111 one-bedrooms, and 55 two-bedrooms. About one-third of the apartments are designed as duplex, loft-style homes in one- and two-bedroom layouts.
The building’s total volume will max out at 53,567 square feet. Additional components include a surface-level parking lot adjacent to the building.
At this time, the developer has not revealed a construction schedule.
Subscribe to YIMBY’s daily e-mail
Follow YIMBYgram for real-time photo updates
Like YIMBY on Facebook
Follow YIMBY’s Twitter for the latest in YIMBYnews






Be the first to comment on "Renderings Reveal Waterfront Complex at 219 West 5th Street in Bayonne, New Jersey"