Construction is nearing completion on 181 Mercer Street, NYU‘s expansion in Greenwich Village. Designed by Davis Brody Bond and KieranTimberlake, the three-tower structure will yield 735,000 square feet and is expected to achieve LEED gold certification. Turner Construction Company is the general contractor for the property, which occupies a full block between Houston, Mercer, and Bleecker Streets and I.M. Pei’s University Village complex. The project is the culmination of more than a decade of planning and underwent numerous design changes before ground broke in 2018.
Since our last update in March, the construction elevators have been removed from the southern side of the tallest 23-story tower and the western profiles of the two shorter siblings, and the voids have been filled in along the reflective glass curtain wall. The only exterior elements that remain to be finished are the ground floor and surrounding sidewalks.
The images below compare the finished look of the exterior to the renderings.
181 Mercer Street will feature 58 new classrooms, new dormitories for students and faculty members, additional office space and dining areas, 25,000 square feet of outdoor landscaped rooftop terraces atop the podium, and a student center called the Commons with a cafe, large seating areas, and a theater with balcony and mezzanine seating designed to accommodate up to 350 people. The building will also house indoor athletic facilities including a six-lane swimming pool, a running track, four basketball courts, squash courts, a wrestling room, and multiple fitness rooms. There will also be new music instruction and practice rooms, as well as space for New York University’s first orchestral ensemble room.
181 Mercer Street is slated to be ready for occupancy by this November and formally open next spring.
Subscribe to YIMBY’s daily e-mail
Follow YIMBYgram for real-time photo updates
Like YIMBY on Facebook
Follow YIMBY’s Twitter for the latest in YIMBYnews

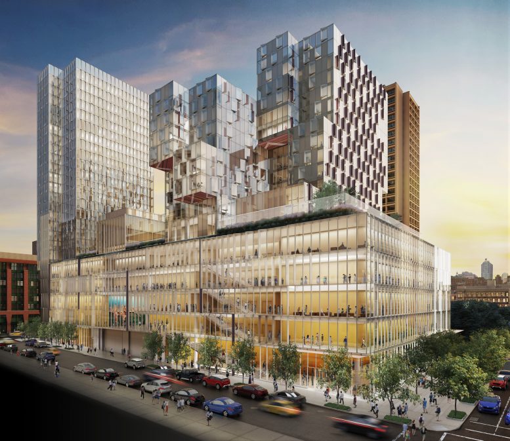
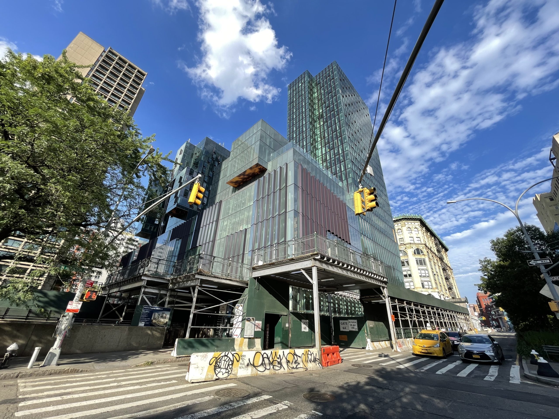
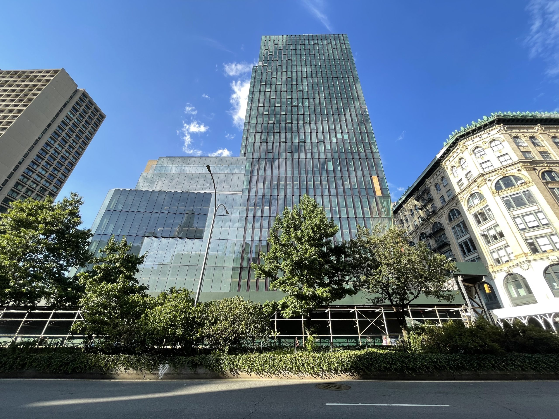
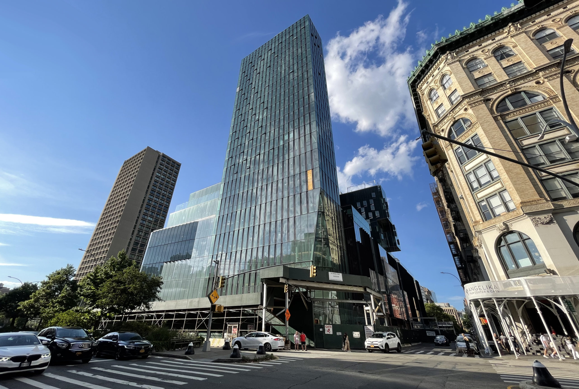
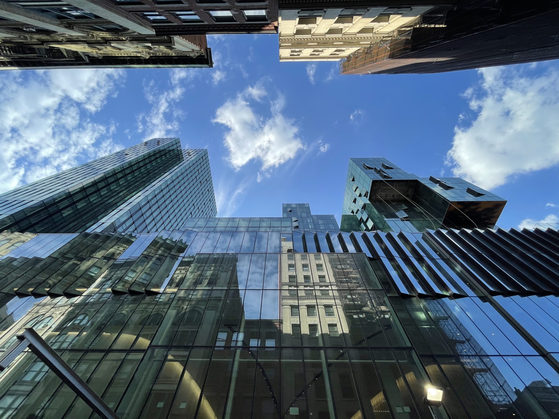
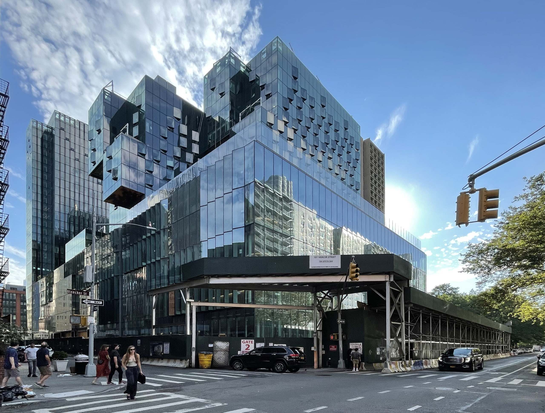
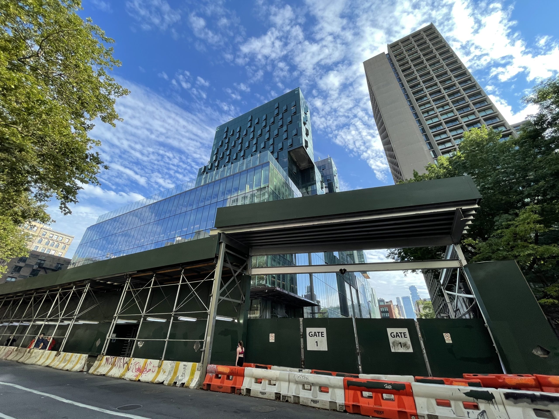
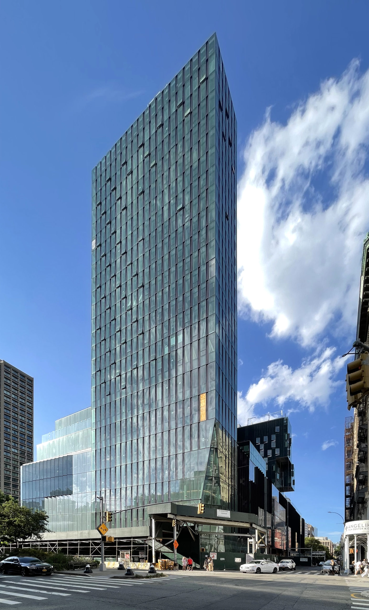
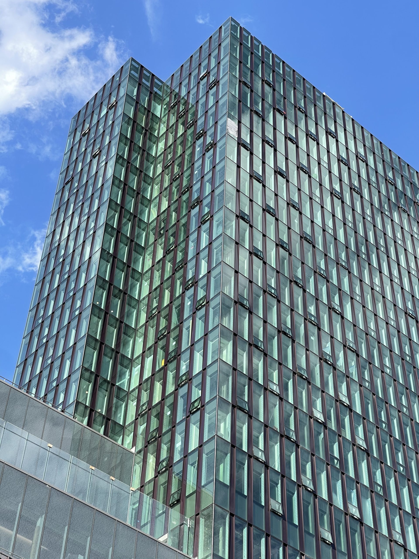

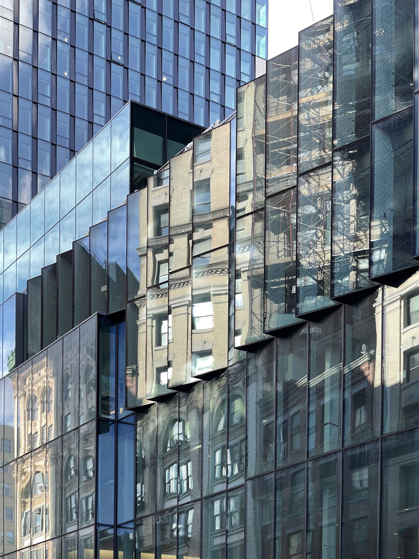
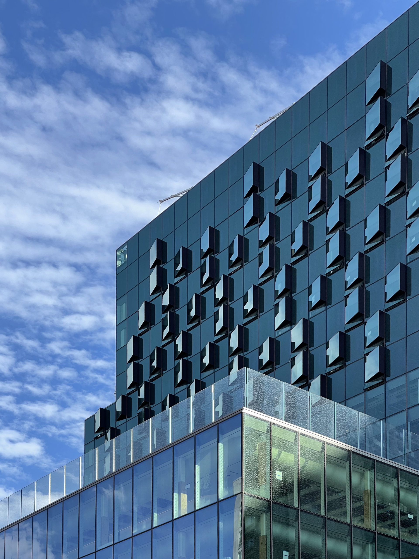
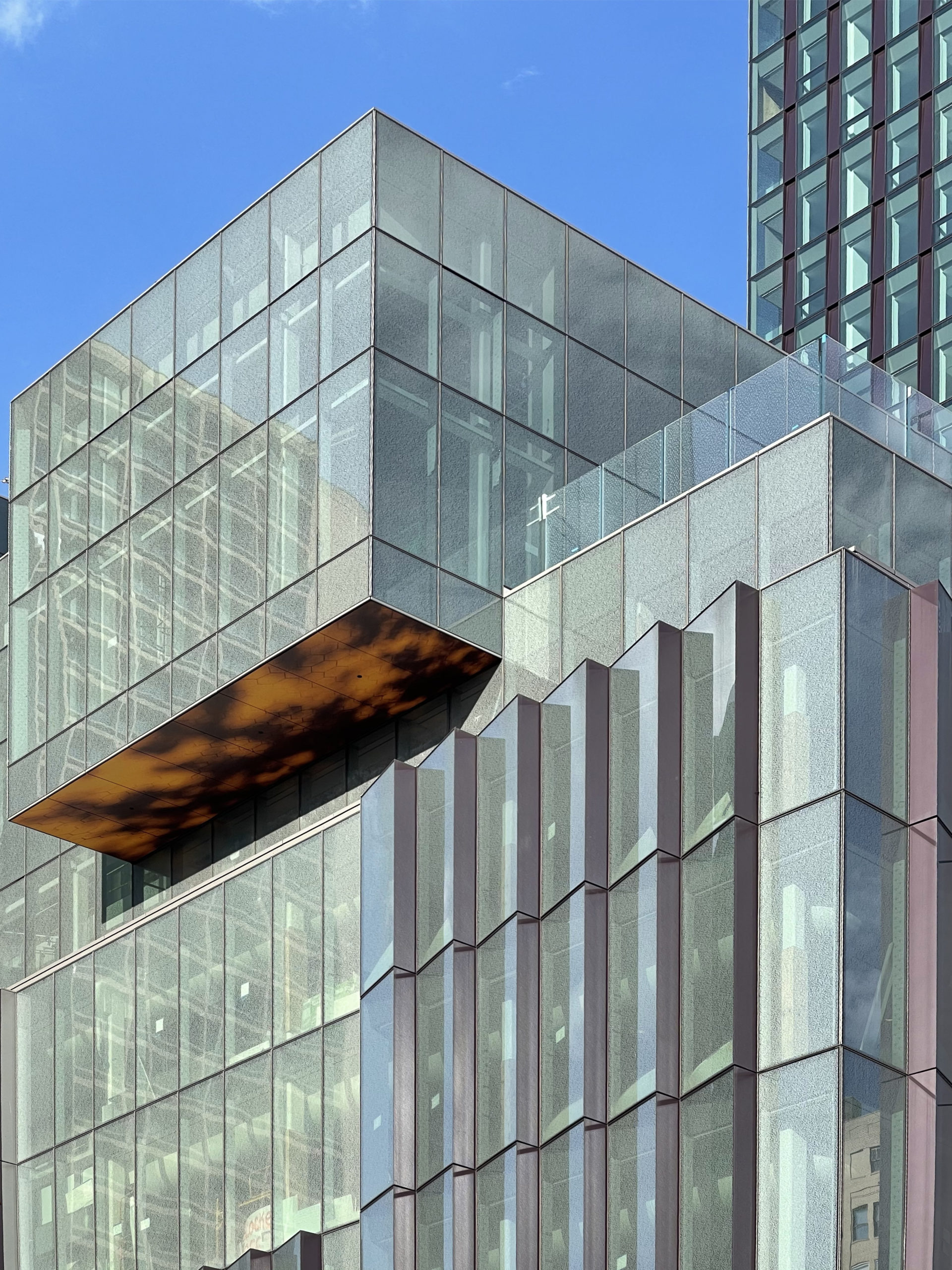

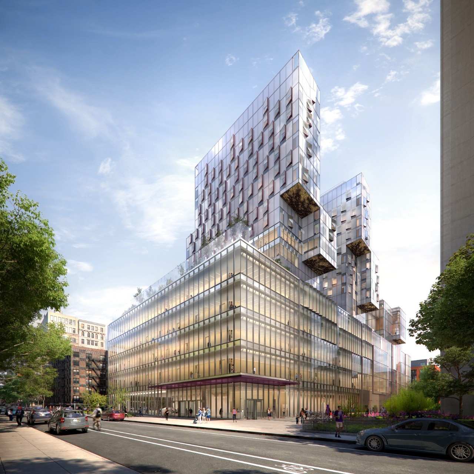
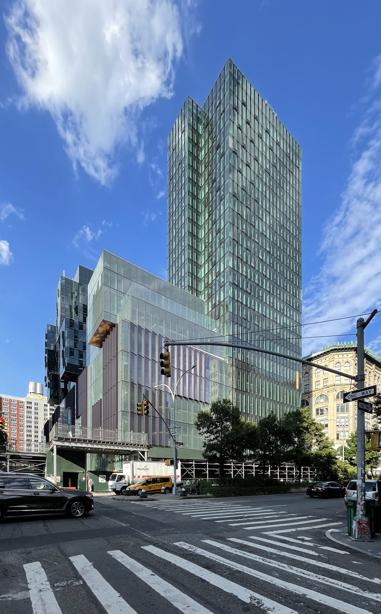
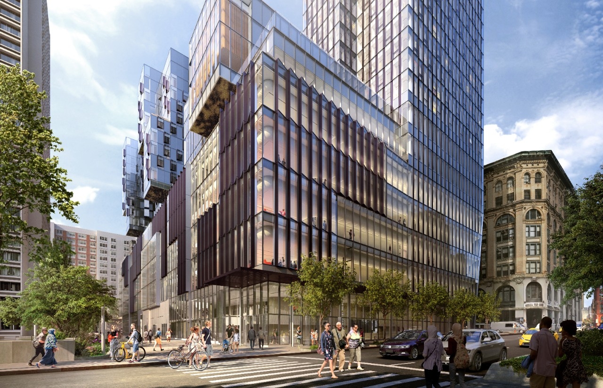
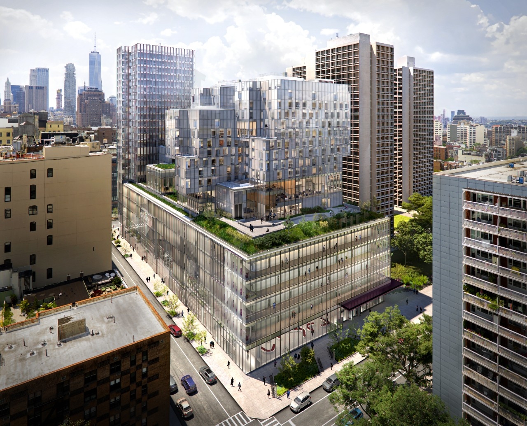
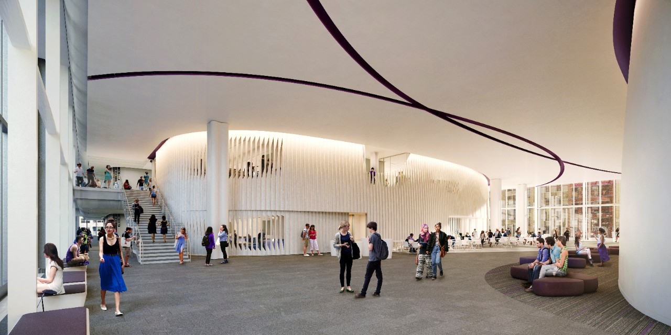




Various surfaces with adjacent structures, on the same area with beautiful connections. The highest should be the main point of view, but the one that is lower very prominent: Thanks to Michael Young.
What a mess.
Best parts: how the tall southeast tower holds its corner and the pedestrian path on the west side. The building certainly doesn’t disguise it’s programmatic complexity. Guess that’s deliberate. Imagine keeping all those surfaces clean…
Architecturally illiterate drek
Monstrosity. NYStateU
You know NYU is a private school, right?
Extremely impressive that the school managed to invest a decade of work and a billion-something dollars into blighting a prime area of Manhattan with this utter abomination, congrats to all involved!
The tallest tower is actually quite nice, but the other 70% of the structure is truly horrific. I hope this is the nail that ends this glass box trend
I wonder what the replacement for this mess will look like?
So are the dorms going to be ready for fall or winter occupancy? I would expect that taking 700 NYU students out of the neighborhoods rental market could have some local impact on neighborhood rents.
NYU should be ashamed for constructing such monstrosities. But they are known for that. One only needs to take a walk on campus to observe the massive architectural destruction that they had caused
Seems like NYU has never hired and architect or urban planner to try to coordinate buildings, or have a cohesive style or architecture for their campus buildings. Not one building is coordinated.
NYU is a cancer. A hotbed of woke fanaticism, it churns out little commissars by the hundreds, and plops down detestable temples to the globalist elites that form its customer base, totally violating the neighborhood they endlessly claim to love and respect.
NYU at this stage is just a real estate hedge fund , snapping taxpayers money and tax breaks as well as gauging students while the administrators splurge on free apartments for themselves and family and golden parachutes. They are all interconnected.