Renovation work is moving along on the lower floors of Lever House, a landmarked International Style commercial tower at 390 Park Avenue in Midtown East. Designed by Skidmore, Owings & Merrill and developed by WatermanClark, Brookfield Properties, Higgins Quasebarth & Partners, Integrated Conservation Resources, and Integrated Conservation Contracting, the $100 million project involves an overhaul of the public plaza, renovations to the main lobby, improvements to the ventilation and sustainability systems, and the addition of new amenity spaces. Pavarini McGovern is the general contractor for the property, which is located along Park Avenue between East 53rd and East 54th Streets.
Recent photos show the building surrounded with sidewalk scaffolding and the trees and other plants removed from the top of the podium. Several of the columns between the podium and main tower have been stripped down to the concrete.
The below renderings show the extent of the exterior work planned for the building.
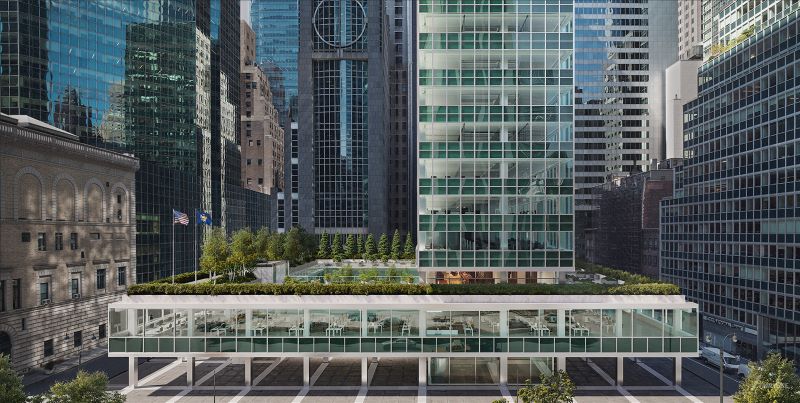
Rendering of Lever House terrace, amenity deck and office spaces – Courtesy of Brookfield Properties
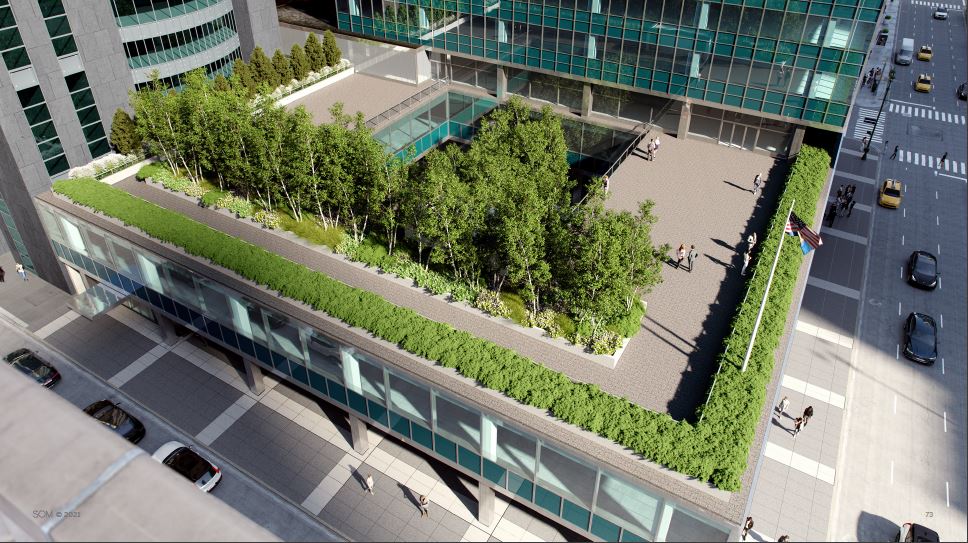
Rendering of proposed alteration to the Lever House terrace – Courtesy of Skidmore, Owings & Merrill (SOM)
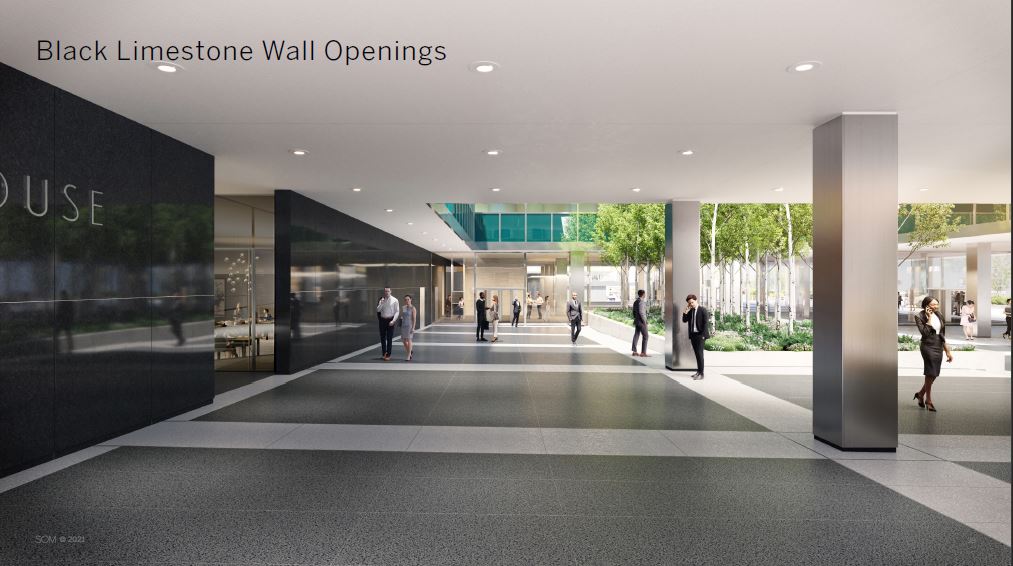
Rendering of new wall openings in black limestone at the lever House ground floor – Courtesy of Skidmore, Owings & Merrill (SOM)
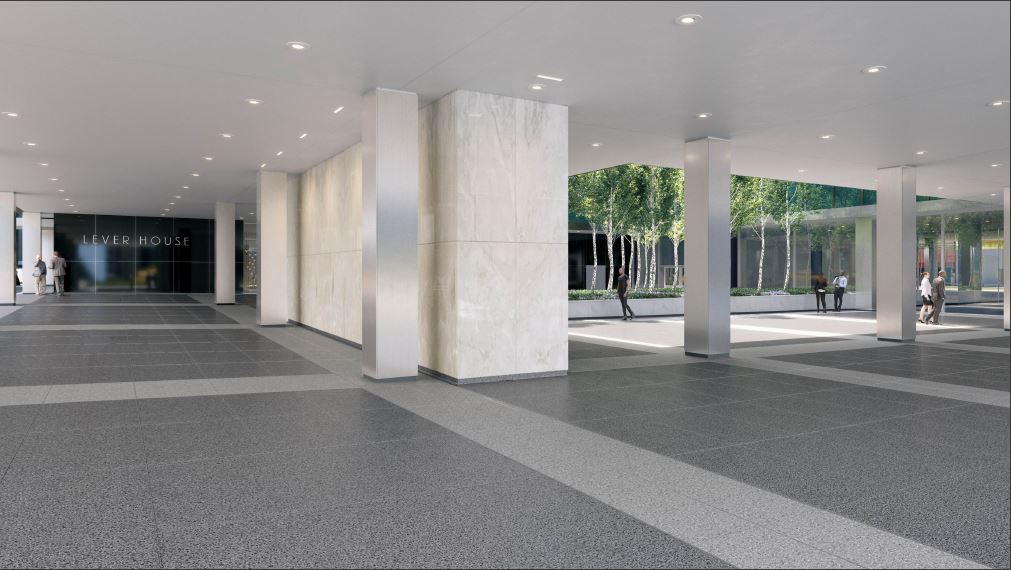
Rendering of new ground floor conditions at Lever House – Courtesy of Skidmore, Owings & Merrill (SOM)
Originally designed by Gordon Bunshaft and Natalie de Blois of SOM, Lever House was completed in 1952, designated a New York City Landmark in 1982, and added to the National Register of Historic Places the following year.
The new office amenities will include a third-floor tenant-only club with communal lounge spaces, a restaurant, and conferencing areas, all adjacent to a 15,000-square-foot outdoor terrace atop the southern podium featuring birch trees and decorative planters.
Below, renovations on the ground floor include the replacement of the old aluminum paneling, stone columns, lighting fixtures, and flooring. The new lobby is designed by award-winning architect Marmol Radziner, and the mechanical infrastructure is being upgraded from induction units to a dedicated outside air system.
The exterior and interior transformation of Lever House is slated to open in the first quarter of 2023, with developers aiming for the highest green standards including LEED Gold, WELL, WiredScore Platinum, Energy-Star, and GRESB. YIMBY last reported that tenants can begin construction on their spaces in the middle of 2022.
Subscribe to YIMBY’s daily e-mail
Follow YIMBYgram for real-time photo updates
Like YIMBY on Facebook
Follow YIMBY’s Twitter for the latest in YIMBYnews







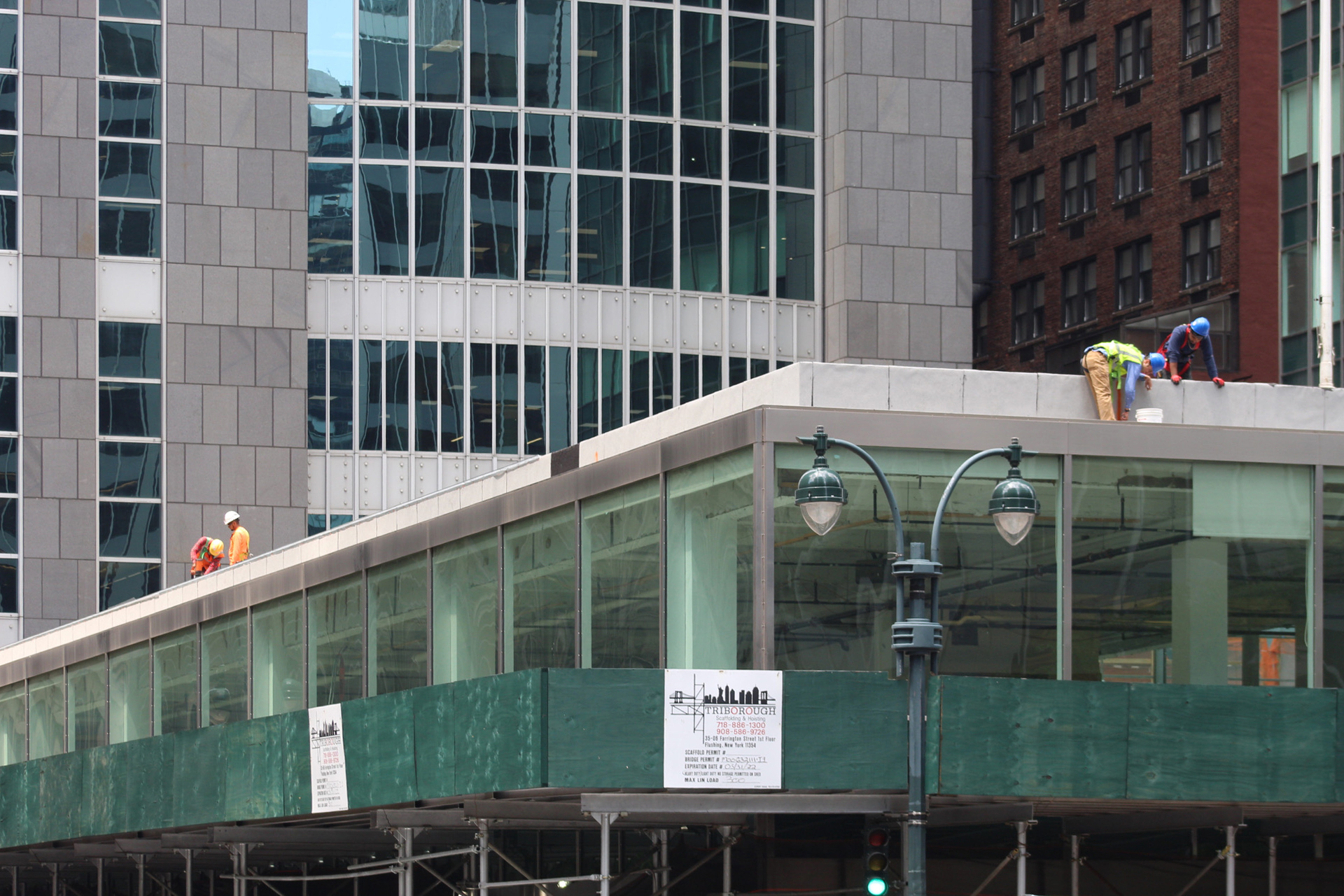






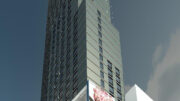

Developers aiming for the highest green standards, I trust you with words on birch trees and decorative planters. Look at views keeping design, about renovations and Lever House was completed in 1952 which I was not yet born: Thanks to Michael Young.