Construction has topped out on 310 East 86th Street, a 21-story residential tower in the Yorkville section of Manhattan’s Upper East Side. Designed by ODA Architecture and developed by IGI-USA, the 145,000-square-foot building will yield 69 condominiums and an undisclosed amount of commercial space. Hunter Roberts Construction Group is the general contractor for the property, which is located between Second and Third Avenues, directly across from the 86th Street station, servicing the Q train.
Recent photos show the steady progress that has occurred since our last update in late May, when the reinforced concrete superstructure had recently passed the halfway mark. The building has now reached its pinnacle and work has shifted to the installation of the geometric façade panels, which are now nearing the midpoint of the main northern elevation facing East 86th Street.
The panels feature an inward stepping pattern that creates plays of light and shadow and adds texture to the exterior. Horizontal members break up the grid and will complement the setbacks on the upper half of 310 East 86th Street. Façade installation should begin on the other three sides of the tower later this year.
The eastern elevation of 310 East 86th Street features a shallow cantilever, while the opposite western profile rises flat against the abutting low-rise neighbor.
No interior renderings of the residences have been spotted yet, but YIMBY last announced that amenities will include a music room, a laundry room, a children’s playroom, and a teen-oriented communal lounge.
A completion date of December 1, 2023 is posted on the construction board.
Subscribe to YIMBY’s daily e-mail
Follow YIMBYgram for real-time photo updates
Like YIMBY on Facebook
Follow YIMBY’s Twitter for the latest in YIMBYnews


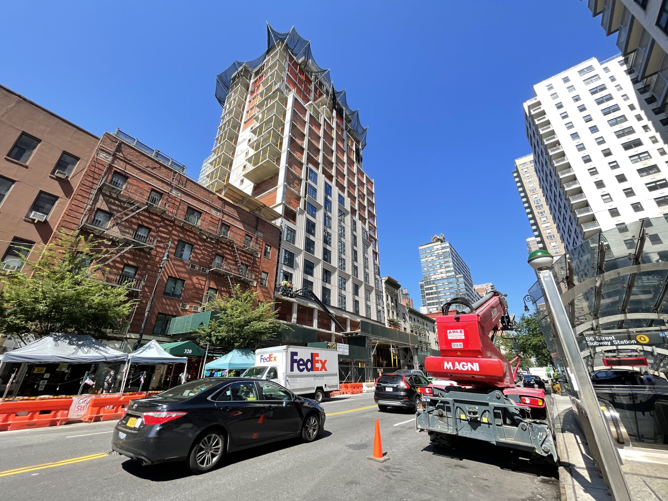
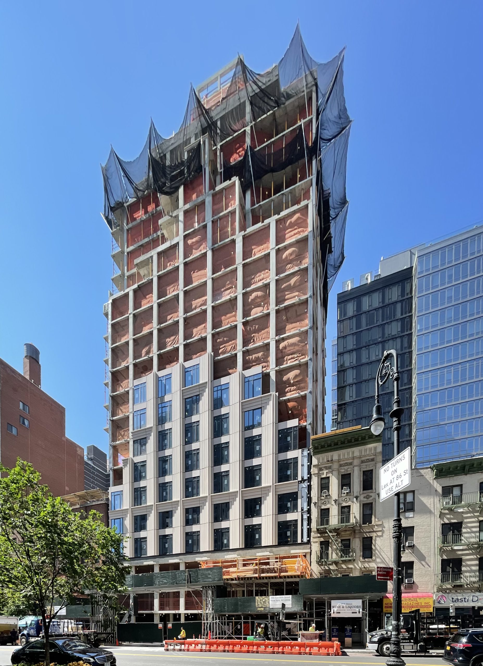
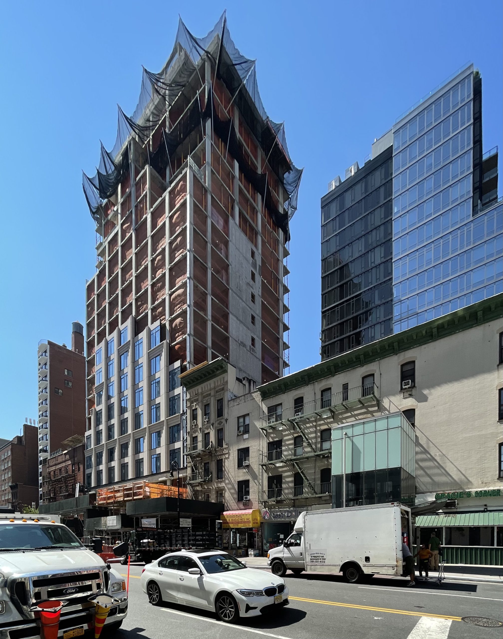
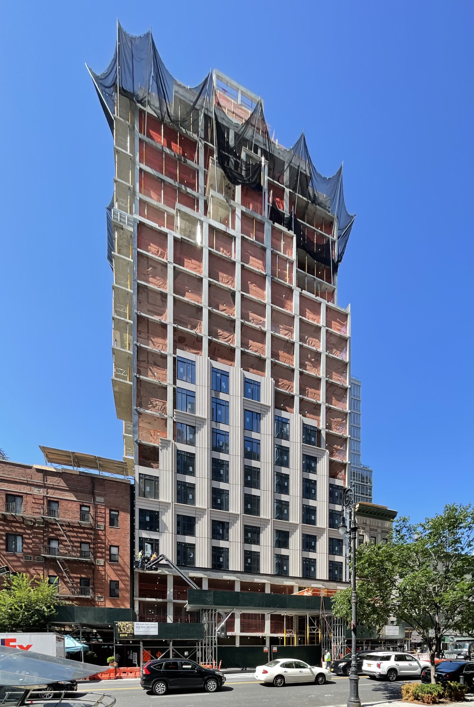
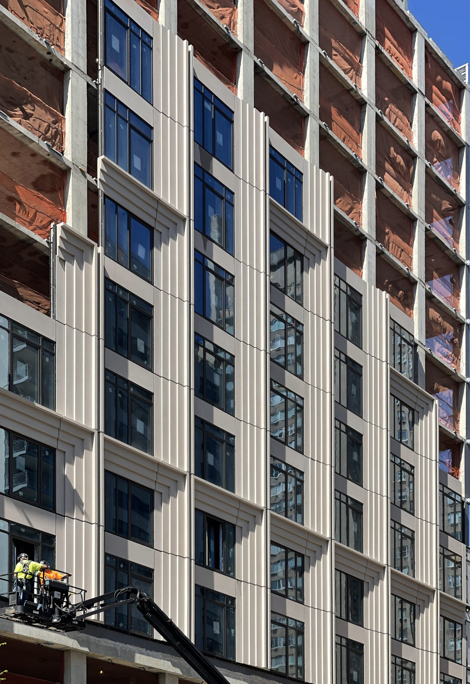
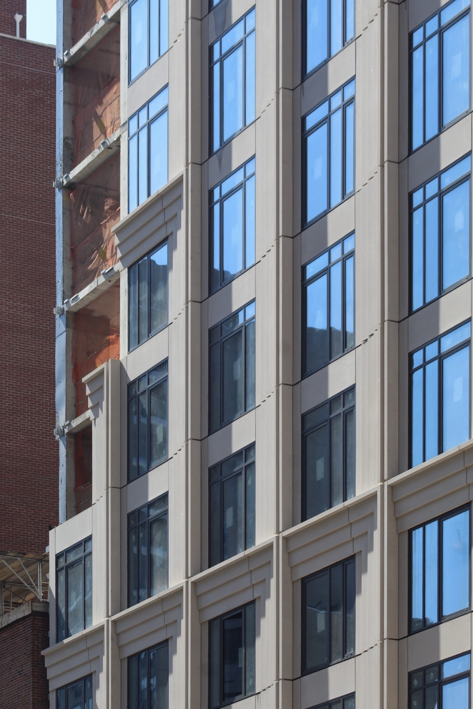
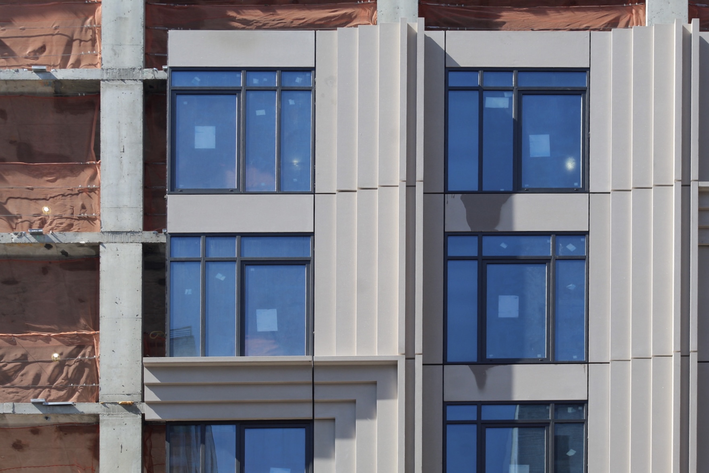
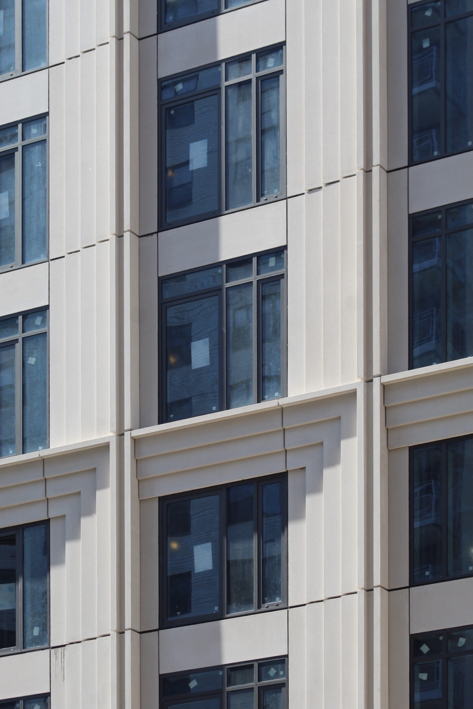
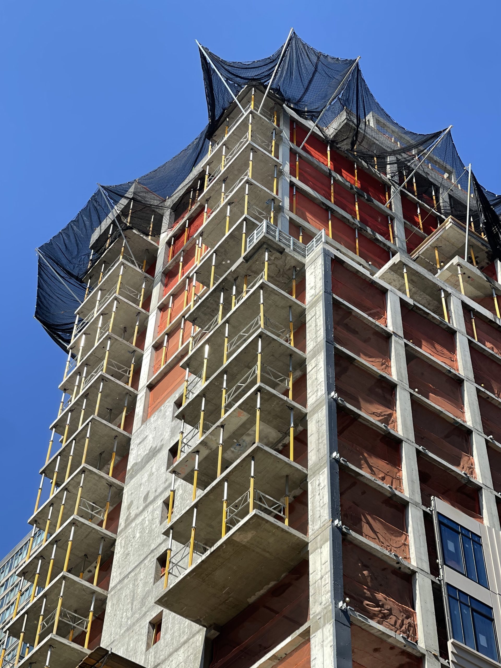
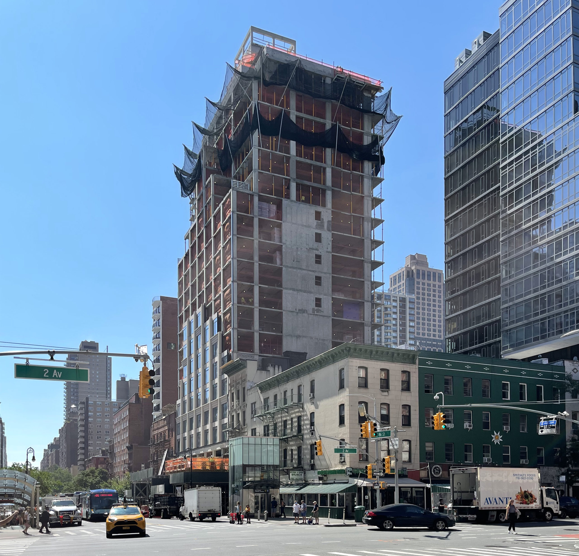
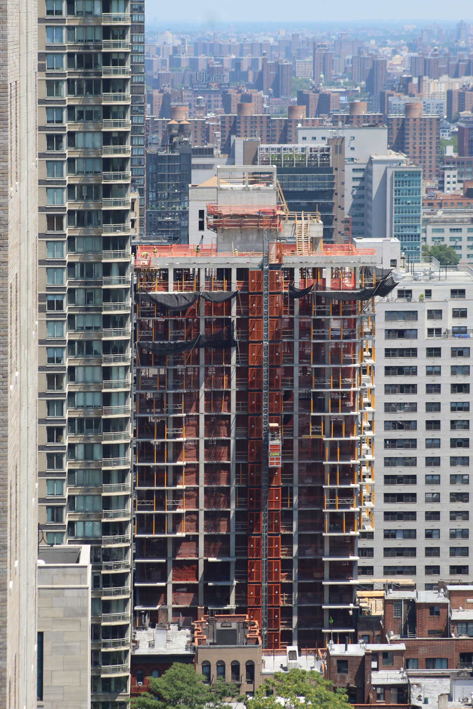
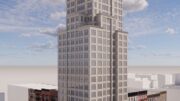
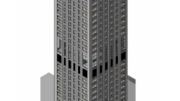

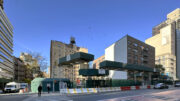
I’ll never understand why the city allows cantilevers on buildings built mid-block. Unless the adjacent property is a park, parking lot, or lot that can’t/won’t be built upon, it makes no sense to me.
I agree, the cantilever balconies on the east elevation seem like a bad “add-on” or done for spite, so that the neighboring low-rise building (site) isn’t able to be redeveloped?
And on the west elevation the floor to ceiling windows will assure the low-rise building (site) won’t be redeveloped either?!
I’m assuming the developer for 310 E 86th St. purchased the
“air rights”?
Well as far as the western side goes, I’m actually glad that it will likely lead to the historic structure being preserved. It’s skinny, handsome and charming.bwin-win.
Now the eastern cantilever is a different matter. That’s infuriating. That turd brick building is an obvious and natural candidate for redevelopment. Well, at least was.
What’s historic about that building? Did Mary and Joe stop there for the night, on their way to Bethlehem? Maybe Copernicus stuck his telescope out of one of those windows and discovered that in fact, the universe orbits around the Sun?
Or did you just mean old? Old and somehow entitled to it’s place in the world because it’s old?
You put a lot of effort into that.
Clearly the air-rights have been purchased. One lot owner just cannot as-of-right build over another building. Instead of being a hardship situation, it has become a regular feature on many new buildings creating a weird and often ugly landscape (hence, 96th and Broadway creating a pigeon alley, or 92nd and Broadway where the building is almost toppling over – one can imagine that the owner of Petco on the N end of that block will do the same so Equinox will be bookended with over stepping towers on both sides – waiting for the big quake).
There will be 69 condominiums along with an undisclosed amount of commercial space, make me want to see its secret. And shadows are cast along the tops and sides of the panels, so curved or rectangular look beautiful with these rays of light and a surface: Thanks to Michael Young.
Other than those cheap-looking tacked-on balconies, this is a nice-looking building.
over reaction.