Foundation work is getting underway at 501 East 81st Street, the site of a forthcoming ten-story residential building in the Yorkville section of Manhattan’s Upper East Side. Designed by Zproekt Architecture and developed by Rybak Development, the 100-foot-tall structure is planned to span 29,829 square feet with an undisclosed number of units, likely condominiums based on the design firm’s history in the neighborhood. The building will also have a cellar level and three enclosed parking spaces. The property is located at the southeast corner of York Avenue and East 81st Street.
The low-rise former occupants of the property were fully razed since our last update in June, when the buildings remained partially standing behind scaffolding. Pilings and excavation followed, and recent photos show the plot fully unearthed and crews in the process of laying rebar for the foundation walls and slab. Below-grade work will likely continue throughout the winter, followed by the emergence of the superstructure sometime in the spring.
The following photos were take over the fall when excavation was still ongoing.
The next few images from the summer document the earliest stages of earthwork, when pilings had just begun.
The last five images were taken after our June update, showing the final stages of demolition.
The renderings in the main photo and below show a straightforward massing that incorporates rounded corners, an aesthetic that is repeated in the series of glass-lined balconies on the broad northern elevation and narrow western end. The façade will be composed of light gray stone with fluted surfaces surrounding a grid of recessed floor-to-ceiling windows, with additional dark metal accenting around the fenestration on the first three stories. The structure rises to a flat parapet topped with a landscaped terrace, followed by a tall bulkhead clad in metal paneling. The main entrance will be positioned on the center of the East 81st Street elevation under a backlit relief of the building’s address.
The below rendering offers a closer look at the balconies, which will feature small light fixtures on their undersides, as well as the thin cornice lines that separate the façade in two-story increments.
Rybak Development purchased the property for $10.4 million in June 2023. The site was formerly occupied by the Gracie Inn Hotel, a one-story laundromat, and a diner at the northern corner.
The nearest subway from the property is the Q train at the 86th Street station at the corner of Second Avenue and East 83rd Street.
A construction timeline for 500 East 81st Street has not been announced.
Subscribe to YIMBY’s daily e-mail
Follow YIMBYgram for real-time photo updates
Like YIMBY on Facebook
Follow YIMBY’s Twitter for the latest in YIMBYnews


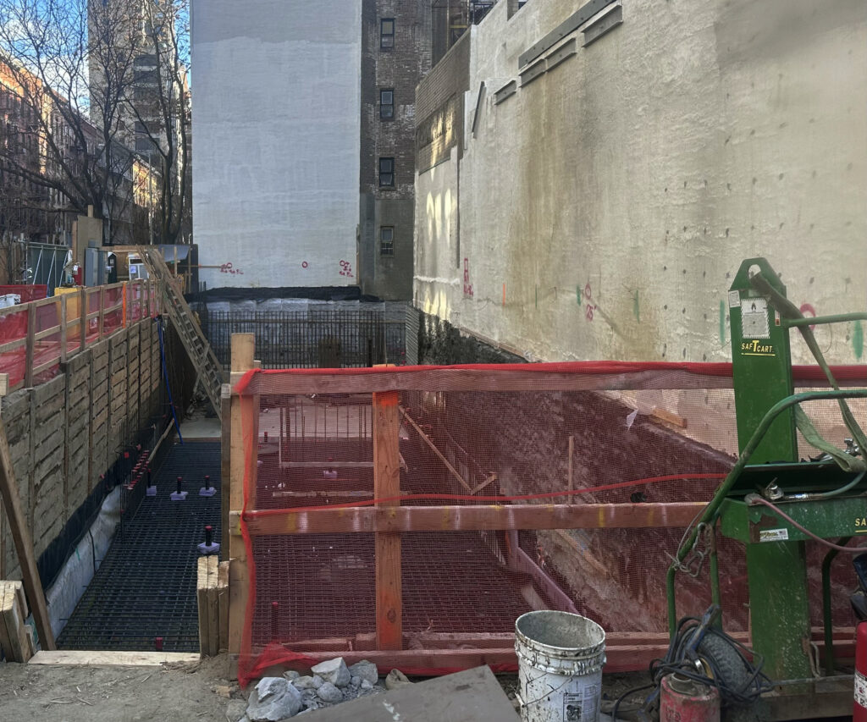
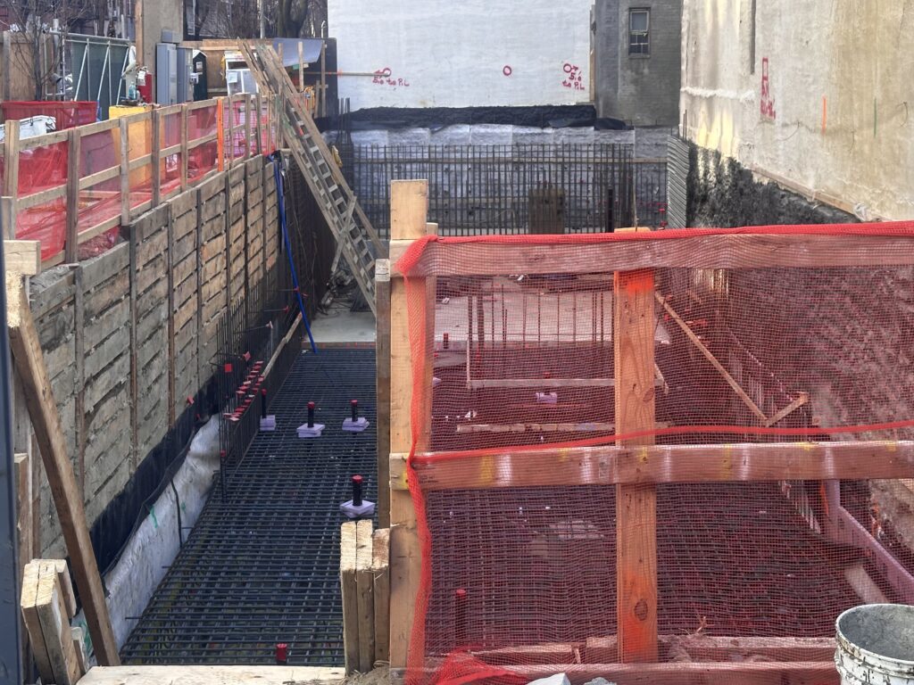
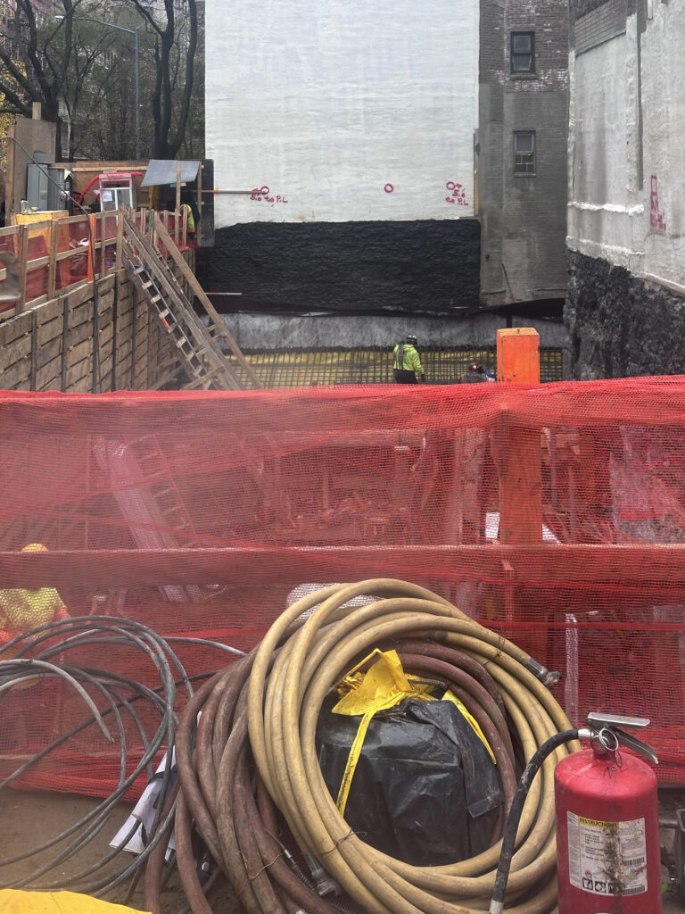
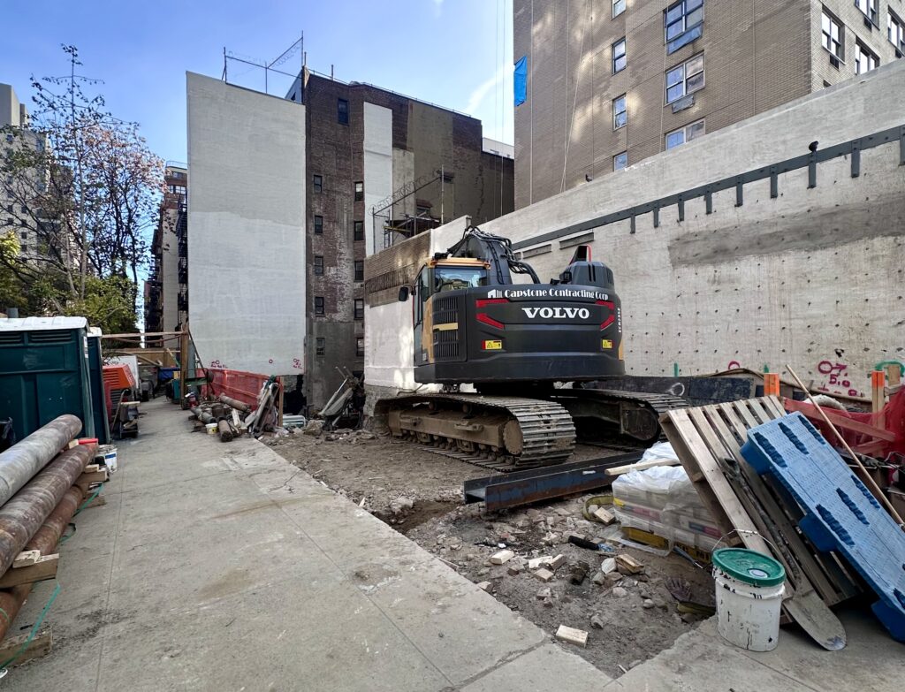
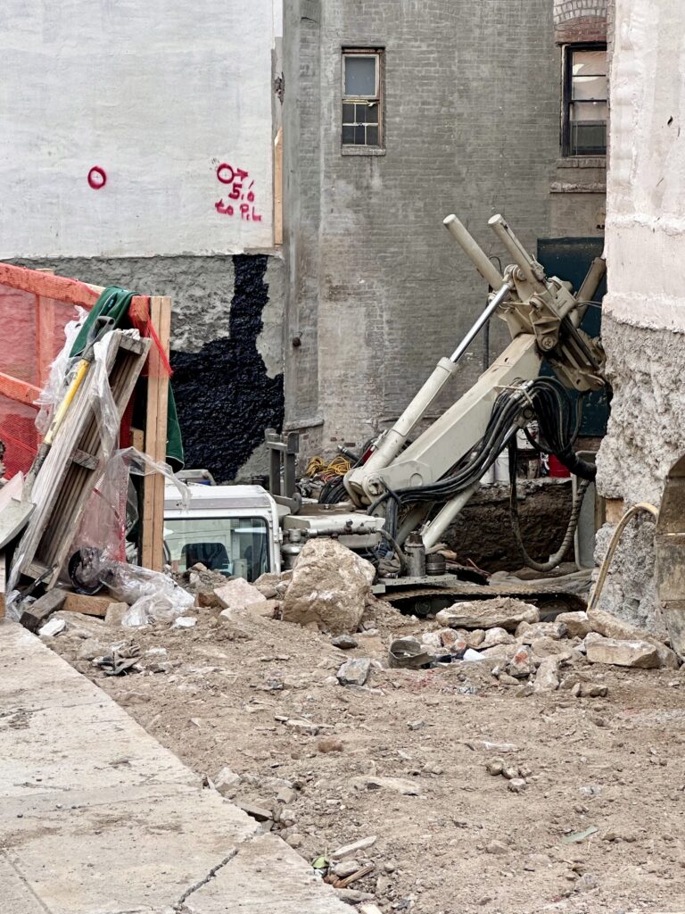

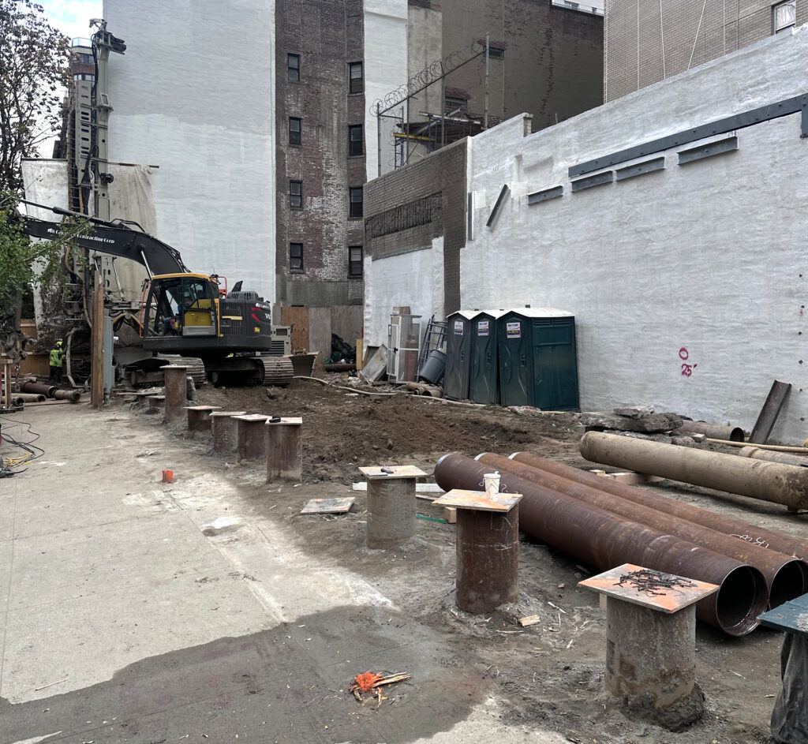








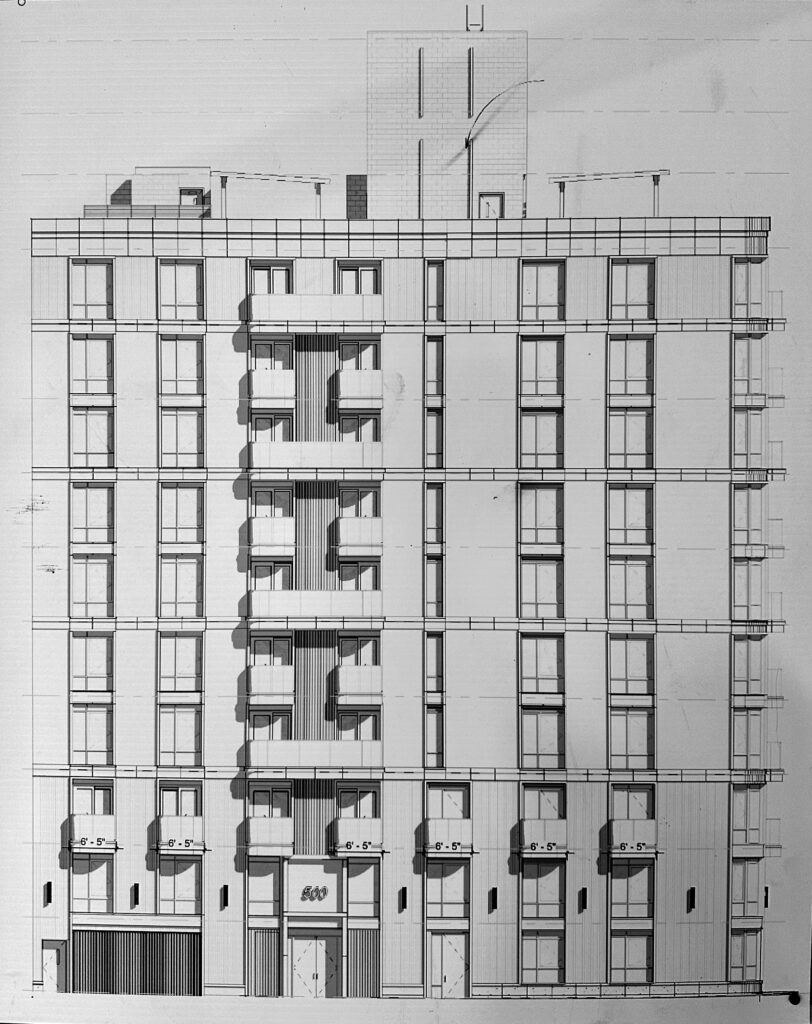




The thoughtful details add a lot to this design. I think it’s best to try building larger projects which incorporate multiple lots, but this isn’t always possible and has led to some of our super tall, super thin towers. This is a nice design to add area when smaller buildings need rebuilding. The old 4/5 story walk has been resigned into a 10 story building.
I actually like THIS building’s design. Hopefully, It won’t get revised. It’s also got a more ‘ human scale ’ than most of Manhattan’s grotesquely-scaled supertalls.
Is this flush against the building to the north? what happens to those people’s windows???
No it’s not flush against the building next door. There’s a considerable gap between them
I love the fenestration!
This building reminds me of a slightly prewar Moderne building, while still looking contemporary
Google street view shows you years past too. I looked a the prior existing building.
It was perfectly fine pre-war – even kept its cornice – outdoor cafe very nice.
However this new building will be even better. Hope it looks like the rendering. Developer do not value engineer away the good finishes
Just include the rounded corners and balconies, it can be said that it’s not a historical building of the city: Thanks.
Looking for a beautiful place l would love
l would love  to live in this building.
to live in this building.
Looks to be somewhat
” Neo Art Deco” .
Even a bit Art Nouveau.
Bravo!