Exterior work is wrapping up on 200 East 83rd Street, a 35-story residential tower in the Yorkville section of Manhattan’s Upper East Side. Designed by Robert A.M. Stern Architects and developed by Naftali Group and Rockefeller Group, the 449-foot-tall structure will yield 205,877 square feet and 86 units with sales and marketing underway by Compass, as well as 3,033 square feet of ground-floor retail space and parking for 26 vehicles. SLCE Architects is the architect of record and Leeding Builders Group is the general contractor for property, which is located at the corner of Third Avenue and East 83rd Street.
Recent photos show the exterior progress since our last update in late March, when the prewar-inspired limestone panels had recently reached the top of the multifaceted crown. Since then, more of the tall arched windows and dark railings have been installed around the mechanical bulkhead, which was thoughtfully integrated into the design. The construction elevator remains attached to the southeast corner but should be dismantled soon.
Other windows were put in place on the bottom floors of the northern elevation, along with more of the arched floor-to-ceiling windows facing Third Avenue. Some of the oversized arched openings have yet to see their temporary wooden walls come down, opening them to the air.
The following close-up shots detail the craftsmanship in the exterior with its stone motifs and combination of sharp and curving forms.
Homes come in one- to six-bedroom layouts and are priced from $2.05 million to $32 million. Prices for two-bedrooms start at $3.175 million, three-bedrooms at $4.35 million, and four-bedrooms at $5.35 million. There are also three exclusive penthouses available in five- or six-bedroom layouts with prices varying from $23 million to $32 million. Each of these comes with its own private outdoor space.
Units begin on the seventh floor with a maximum of four homes per level. These apartments positioned on the lower floors average around 2,000 square feet each. Full-floor penthouses are perched on the 32nd and 33rd stories, with a sprawling duplex penthouse at the very top.
Residential amenities include a gated motor courtyard; a spa with a steam room, sauna, and treatment rooms; a private courtyard and winter garden; a media room; and multiple children’s playrooms for different age groups. The 17th level will solely be dedicated to the wellness amenities, along with a landscaped terrace and yoga room.
200 East 83rd Street is slated for completion next winter.
Subscribe to YIMBY’s daily e-mail
Follow YIMBYgram for real-time photo updates
Like YIMBY on Facebook
Follow YIMBY’s Twitter for the latest in YIMBYnews

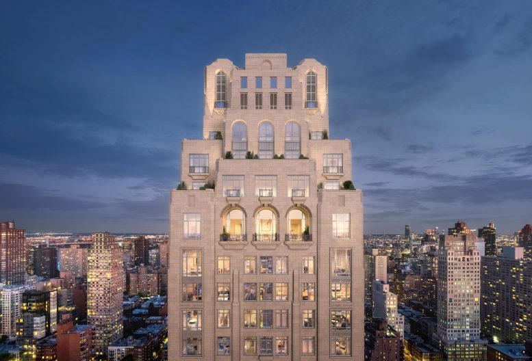
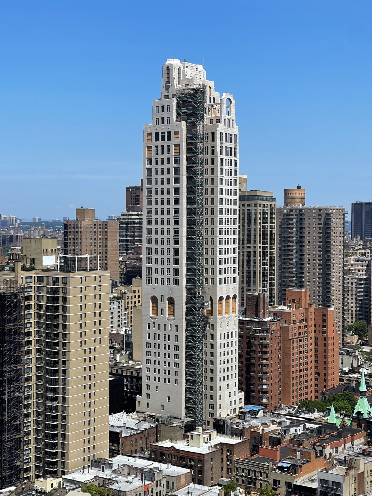
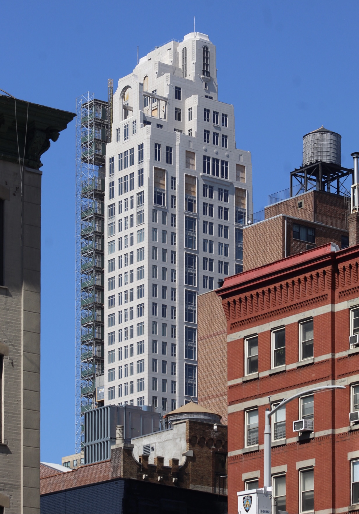
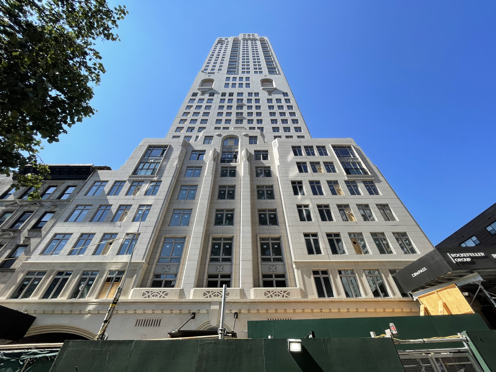
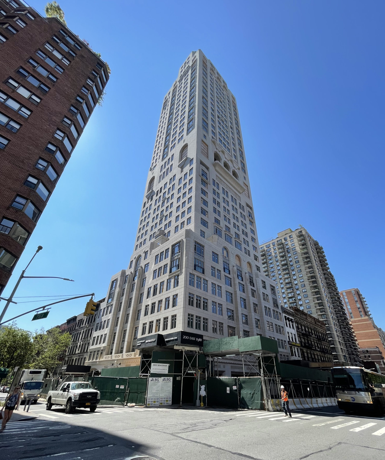
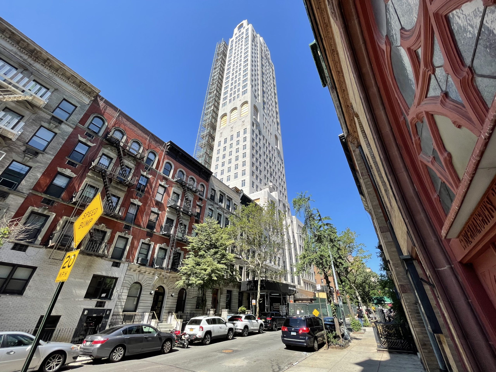
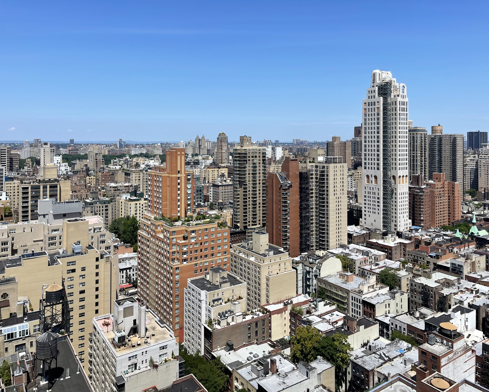
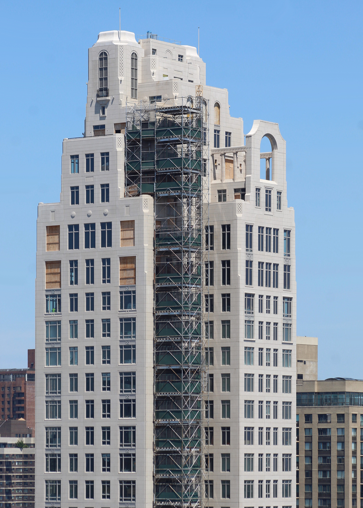
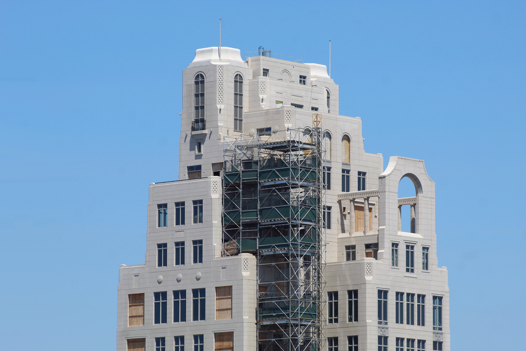
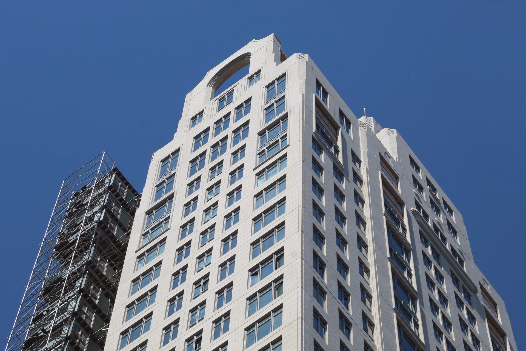
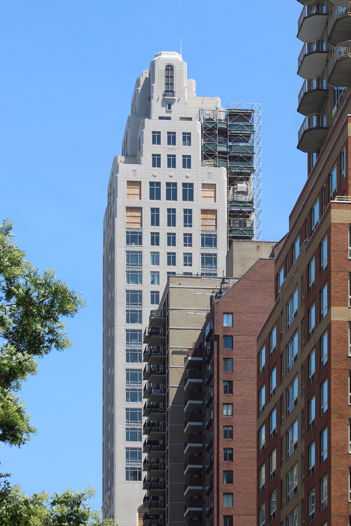
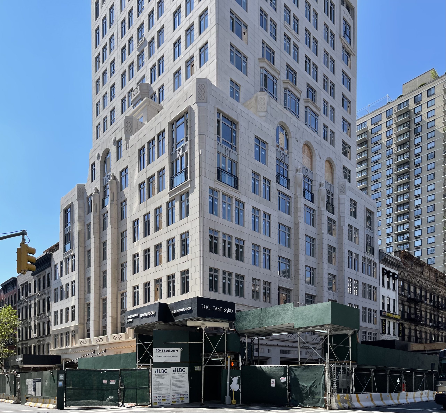
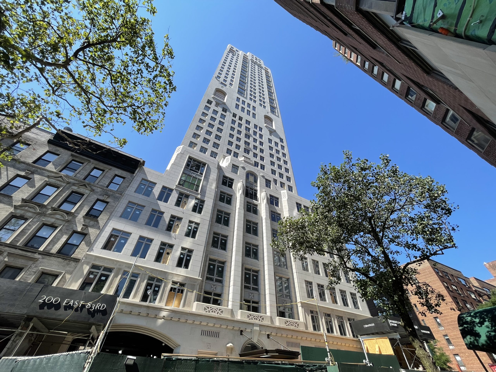
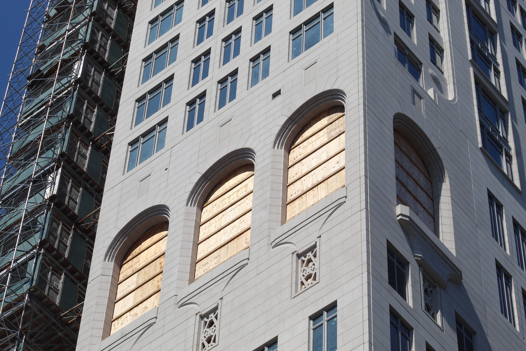

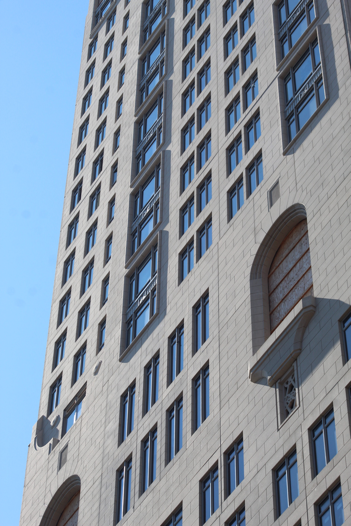
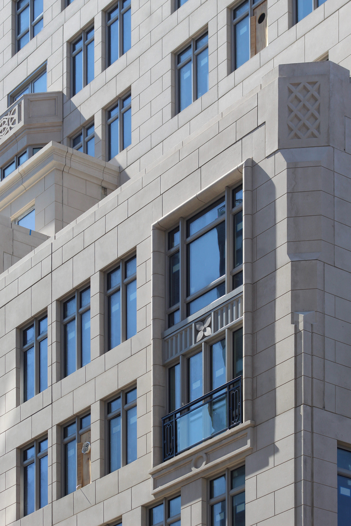
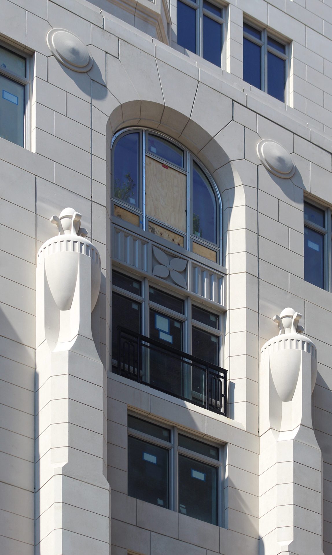
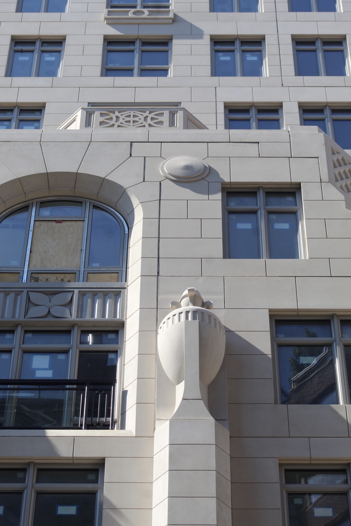
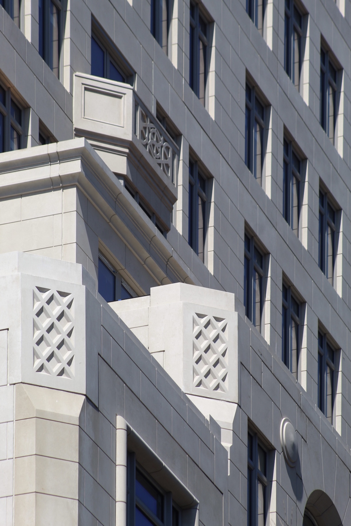

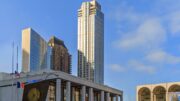
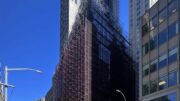
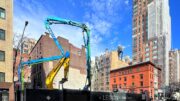
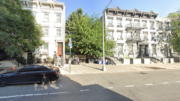
The view from the front gives me ESB and Chrysler Building vibes with the setbacks towards the bottom and then the fairly standard upper section.
Great opportunity for Rockefeller’s and partners to have 30% of apartments for low income and middle income otherwise the apartments will be sold but kept empty.
The 17th level will solely be dedicated to the wellness amenities, private part for purchase into the beautiful building. With full-floor penthouses on the 32nd and 33rd, I think this is attractive people decide to move in: Thanks to Michael Young.
Wow, what a beautiful building! Love the retro look and setbacks. A great addition to NYC.
Another RAMSA masterpiece. Magnificent!
Love this one, even though it seems a little “stretched”?
Sticks out like a nice thumb. Too beautiful for the street?
This is one of my favorite RAMSA buildings. It is elegant, and bridges the traditional with the modern, and doesn’t overdo the ornamentation. Simple, elegant, gorgeous.
Reminds me of 20 Exchange Place—love the little details! Classic…..
The paired urns at the entrance seem inspired by 740 Park.