Façade installation is nearing completion on 200 East 83rd Street, a 35-story residential tower on Manhattan’s Upper East Side. Designed by Robert A.M. Stern Architects and developed by Naftali Group and Rockefeller Group, the 449-foot-tall structure will yield 86 units spread over 205,877 square feet, averaging 2,393 square feet apiece. Sales for the homes are currently underway and are being handled by Compass. SLCE Architects is the architect of record and Leeding Builders Group is the general contractor for the project, which is located at the corner of Third Avenue and East 83rd Street.
The limestone cladding has finished enclosing the upper levels of the tower since our last update in November, when the final portions of the crown remained exposed. The construction crane has also been dismantled and more windows have been installed.
Each side of the crown features a different design, with numerous arched windows and chamfered corners. The western elevation is the only symmetrical face of the crown. Several light fixtures have already been installed around the corners and will eventually illuminate the façade, highlighting the intricate ornamental details of its prewar-inspired appearance over the Upper East Side.
The larger arched openings around the midpoint of 200 East 83rd Street are still boarded up with wood but will soon be finished with tall windows.
200 East 83rd Street is expected to include 3,033 square feet of ground-floor retail space with frontage on both Third Avenue and East 83rd Street, and an additional 26 enclosed parking spaces. Renderings by DBOX from the 200 East 83rd Street website depict the crown and upper floors, the motor courtyard, and ground level. The interiors are being designed in a collaboration with Robert A. M. Stern and Rottet Studio.
Homes come in one- to six-bedroom layouts and are priced from $2.05 million to $32 million. Two-bedrooms are priced at $3.175 million, three-bedrooms from $4.35 million, and four-bedrooms are asking $5.35 million. Three penthouses are available in five- or six-bedroom layouts with prices varying from $23 million to $32 million. Each penthouse comes with private outdoor space. Units begin above the seventh floor with a maximum of four homes per level. Apartments on the lower section average around 2,000 square feet each. Full-floor penthouses are located on the 32nd and 33rd stories, and above them is a duplex penthouse occupying the last two levels of the property.
All residents are given access to amenities including a gated motor courtyard; a spa with a steam room, sauna, and treatment rooms; a private courtyard and winter garden; a media room; and multiple children’s playrooms for different age groups. The 17th level is reported to be wholly dedicated to the wellness amenities and a landscaped terrace and yoga room.
200 East 83rd Street is slated for completion next winter, as noted on the on-site construction board.
Subscribe to YIMBY’s daily e-mail
Follow YIMBYgram for real-time photo updates
Like YIMBY on Facebook
Follow YIMBY’s Twitter for the latest in YIMBYnews

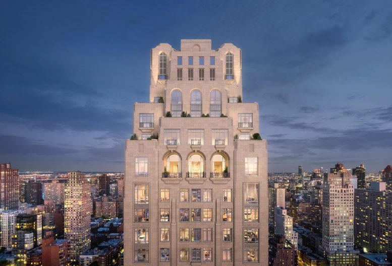
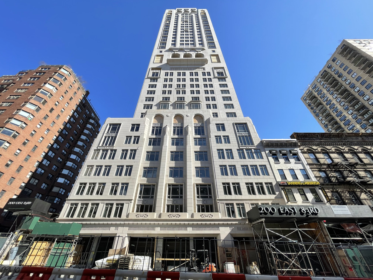
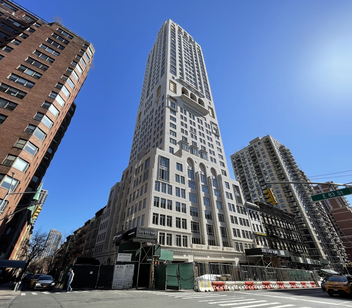
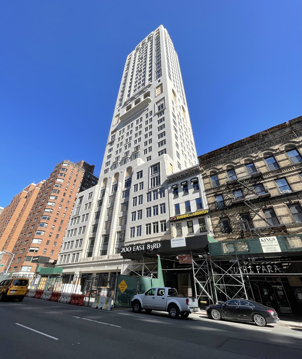
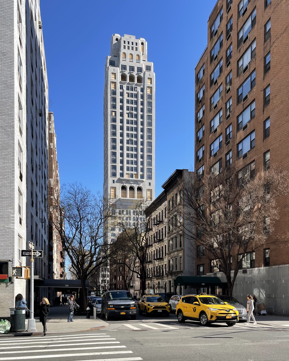
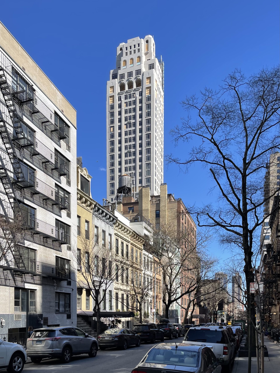
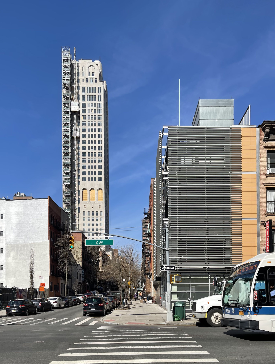
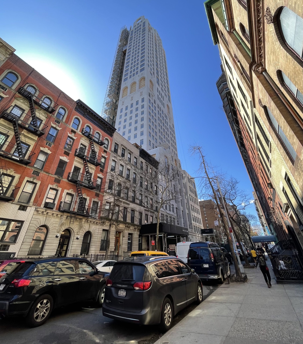
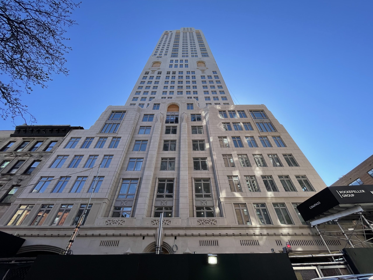
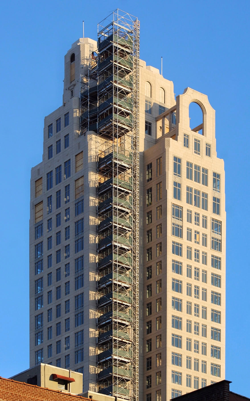
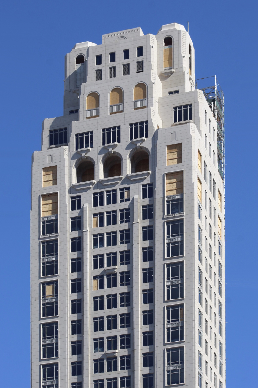
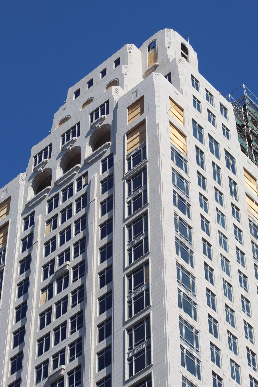
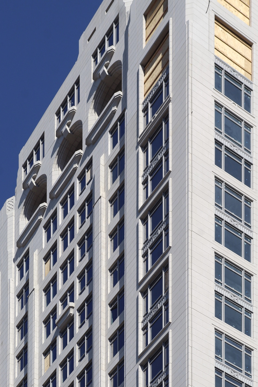
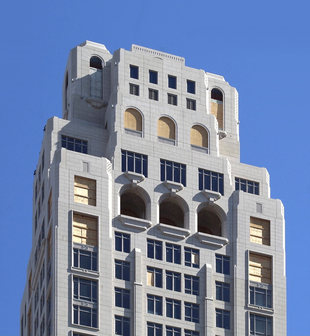
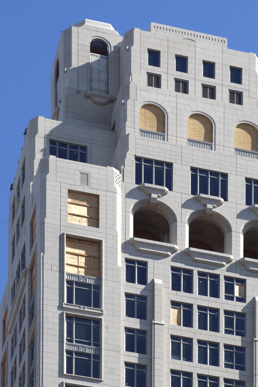
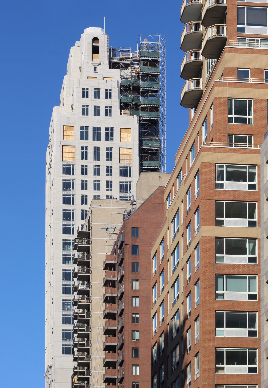
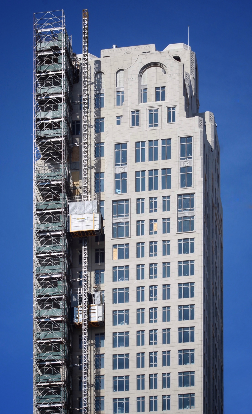
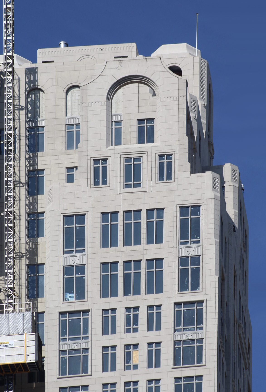
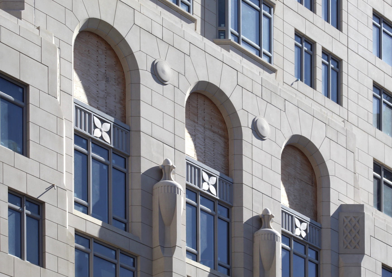
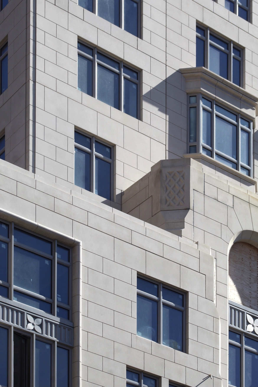
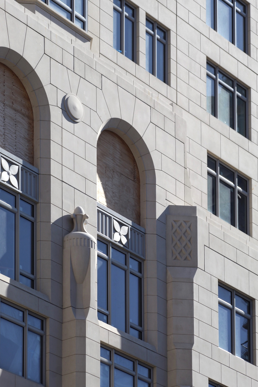
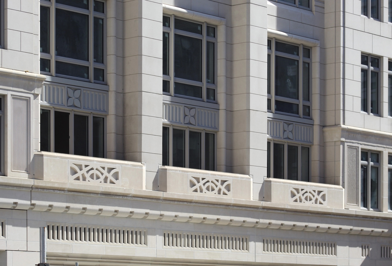
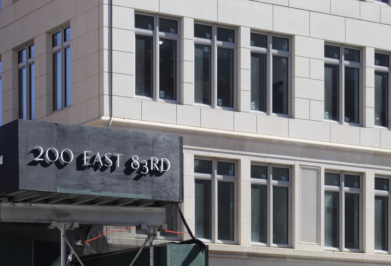
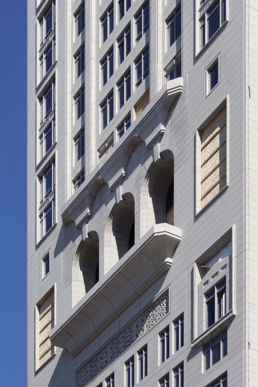
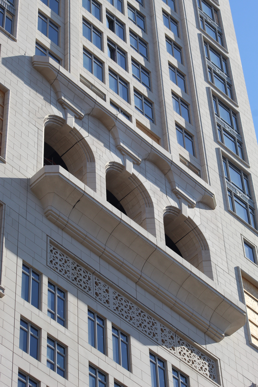
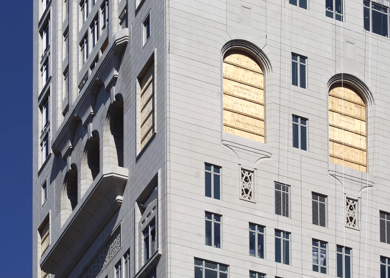
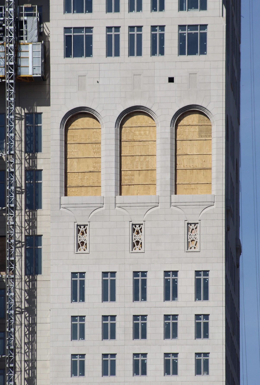
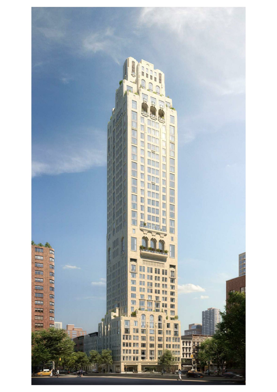
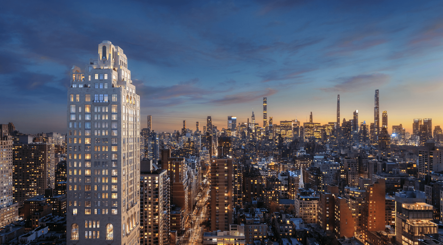
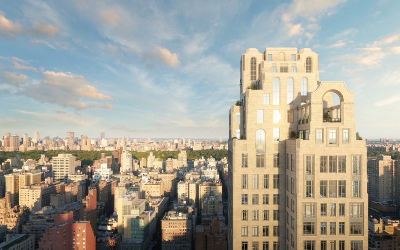
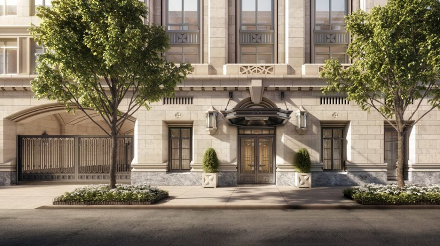
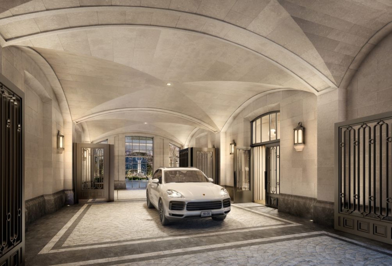
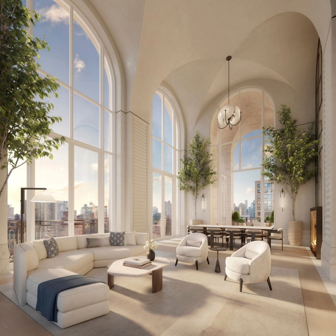




Third Avenue has certainly come up in the world.
RAMSA has a twin of this building topped out at Union Theological Seminary on W122nd and Clairmont Ave at 42 stories.
Yes, the building on W122nd is just as nice. A little larger and taller.
Like a giant sore thumb overlooking Yorkville.
Fabulous and elegant addition to third ave. Which, architecturally, is pretty ho-hum.
This is one of the few you post I actually enjoy. Looks like you do too based on the number of photos you posted.
At least someone can do something other than another glass box. I question the proportions of the arched windows mid-building but will reserve judgment until the windows are installed. It looks like an NYC luxury residence.
Another beautiful building that will ADD to the skyline!
What’s amazing is that RAMSA, Poon and Kaufman are all
ARCHITECTS? The differences are extraordinary!
Magnificent!
One of the more striking RAMSA building, I think.
*s*
3rd Avenue on the come up
All but 3 units are in contract. The floor plans are better than average with thoughtful layouts, and there are many. The not quite open kitchen concept is a refreshing change. I need to see this finished in person.
RAMSA saves us all from the glass box
Stunner.
This is building proves my point that masonry is just as beautiful if not better than glass buildings.