Construction is rising on 33 Franklin Street, a seven-story residential building in Greenpoint, Brooklyn. Designed by StudiosC and developed by Yidel Hirsch under the Franklin 33 LLC, the 80-foot-tall structure will yield 95,000 square feet with 80 units, with a portion dedicated to affordable housing, as well as ground-floor retail space and parking for 32 vehicles. The property is alternately addressed as 82 Calyer Street and is bound by Calyer Street to the north, Quay Street to the south, and Franklin Street to the east.
Recent photographs show the structure standing two stories above street level, with crews pouring concrete to form the third floor. Given its low-rise stature, construction should top out sometime in the fall.
Renderings show 33 Franklin Street clad primarily in white fluted brick with an irregular grid of tall windows. The massing incorporates numerous stepped setbacks that will be topped by terraces lined with metal railings. The final two stories are clad in darker brick. While the majority of the structure is angular in geometry, there are some curving walls and rounded columns at the street level, adding contrast to the design. A ground-floor cutout along Franklin Street will open up to a sunken landscaped courtyard and serve as the main entrance for the lobby and commercial space.
Residential amenities at 33 Franklin Street include two common landscaped rooftop terraces on floors two and five, an indoor lounge, and a two-story fitness center.
A completion date for 33 Franklin Street has not been announced, but sometime in the latter half of 2023 is likely.
Subscribe to YIMBY’s daily e-mail
Follow YIMBYgram for real-time photo updates
Like YIMBY on Facebook
Follow YIMBY’s Twitter for the latest in YIMBYnews



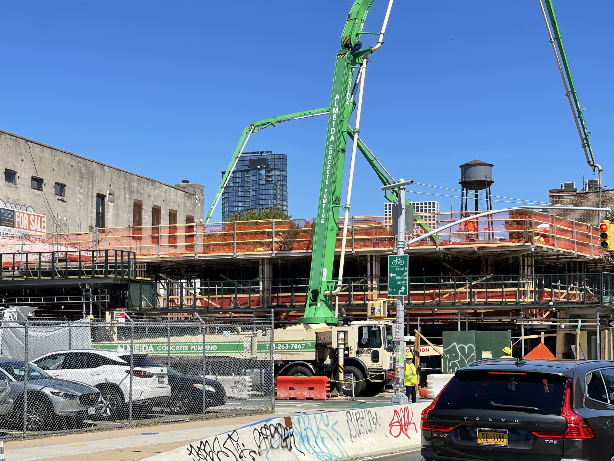
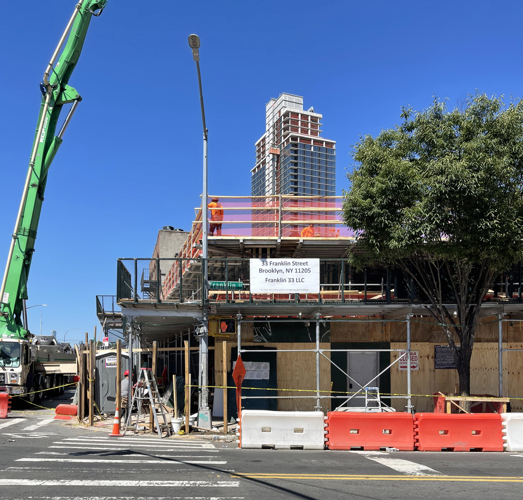
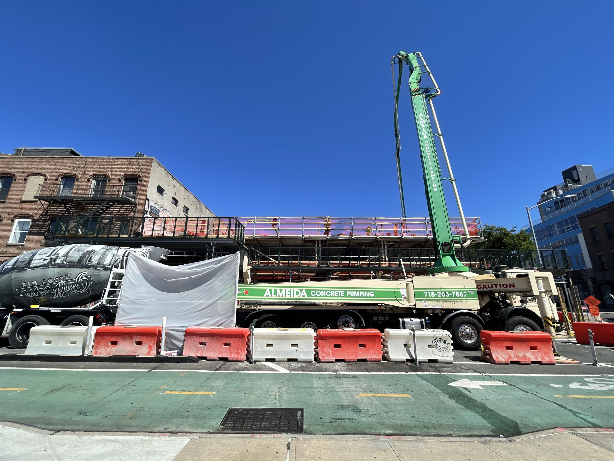
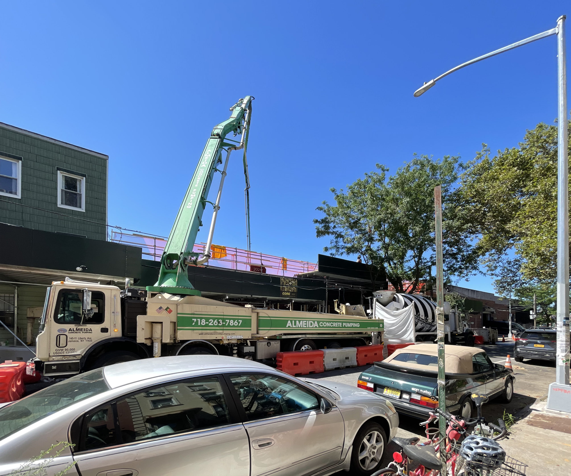
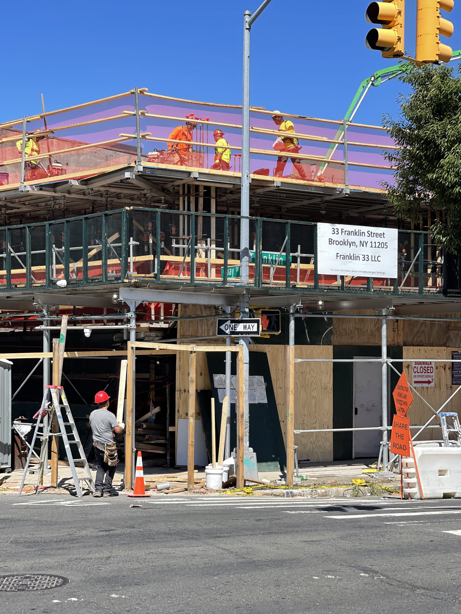
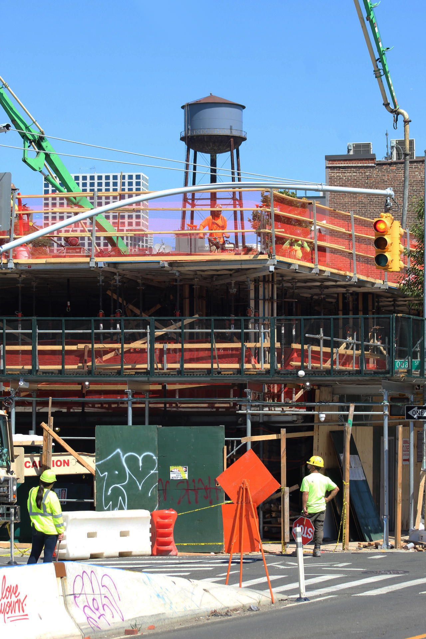
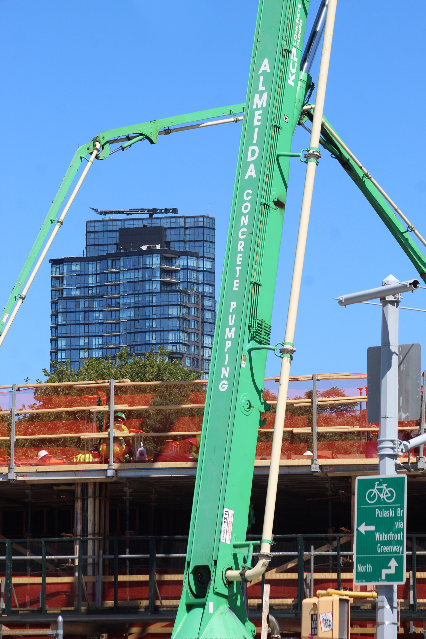
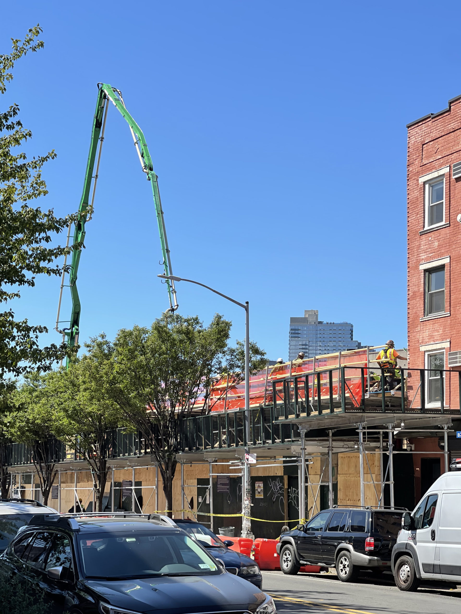
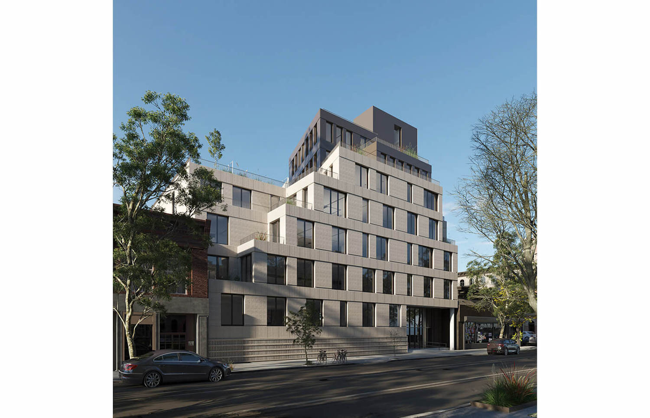
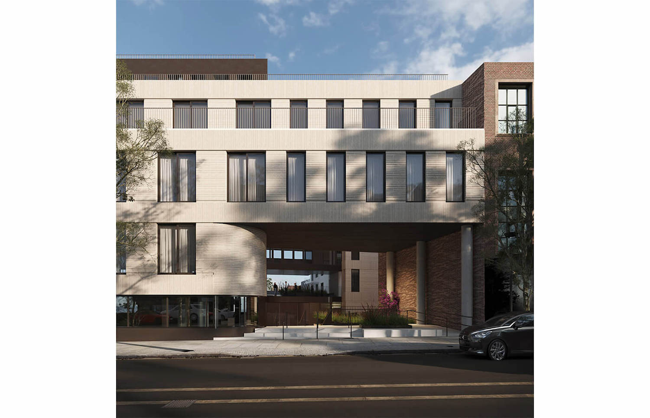
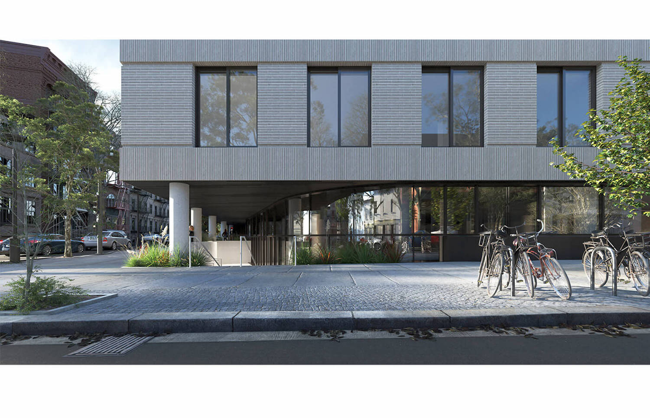
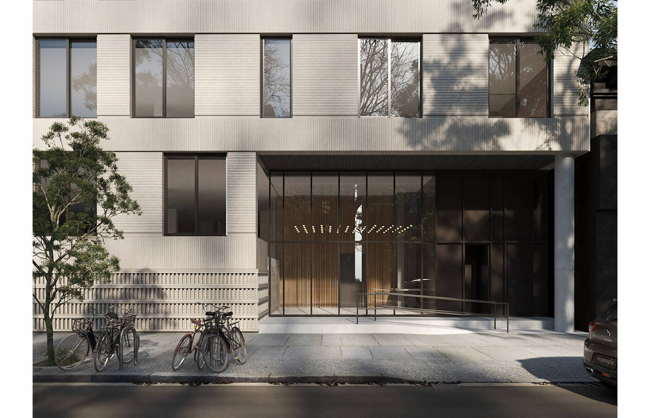

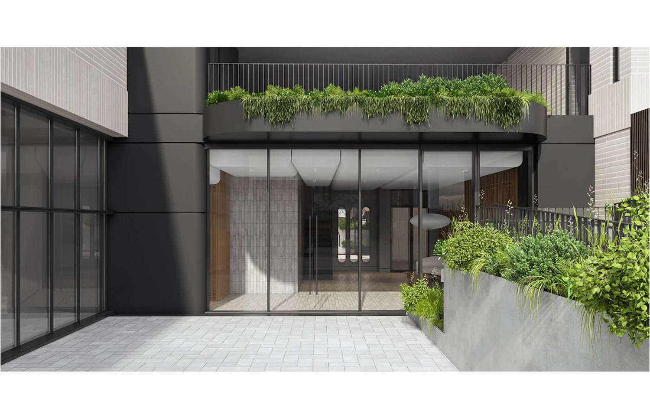
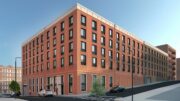
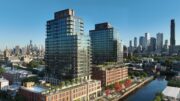

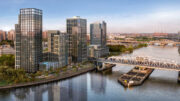
Be the first to comment on "33 Franklin Street Rises Above Street Level in Greenpoint, Brooklyn"