Demolition is ramping up at 415 Madison Avenue, the site of a 40-story commercial skyscraper in Midtown East. Designed by Skidmore Owings & Merrill and developed by 415 Madison Avenue LLC, the 605-foot-tall tower will yield 343,100 square feet of office space as well as a 350-square-foot ground-floor retail pavilion and a 2,400-square-foot open-air public concourse. The developer sought permits through the ULURP process and will build in compliance with the East Midtown sub-district regulations, with air rights purchased from the landmarked St. Bartholomew’s Church along Park Avenue. PAL Environmental Services is the general contractor and Rudin Management is the owner of the property, which is located at the corner of Madison Avenue and East 48th Street.
Recent photos show the current occupant of the plot, a 67-year-old, 24-story office building designed by Emery Roth & Sons, completely enshrouded in scaffolding and black netting as demolition work gets underway.
The old windows are mostly removed from the white brick façade, and the building will be razed from the top down over the next several months. There is an anticipated completion date for the demolition of 415 Madison Avenue posted on site for September 30, 2022, though it will likely take more time.
This is the second building to be demolished at this intersection in the last few years. The 52-story, 707-foot-tall Union Carbide Building was torn down over the course of two years just across East 48th Street, and is now being replaced by JPMorgan Chase’s new supertall headquarters at 270 Park Avenue.
The rendering in the main photo shows the skyscraper clad in white paneling forming grid around the floor-to-ceiling glass in two-story groups. The massing incorporates numerous stepped setbacks on the lower levels that will make way for outdoor terraces. The upper portion of the tower rises with a uniform stack of floors and culminates in a flat parapet. A ground-floor colonnade surrounds the main lobby.
415 Madison Avenue is slated to be built over a four-year construction timeline, following the completion of the LIRR East Side Access entrance.
Subscribe to YIMBY’s daily e-mail
Follow YIMBYgram for real-time photo updates
Like YIMBY on Facebook
Follow YIMBY’s Twitter for the latest in YIMBYnews

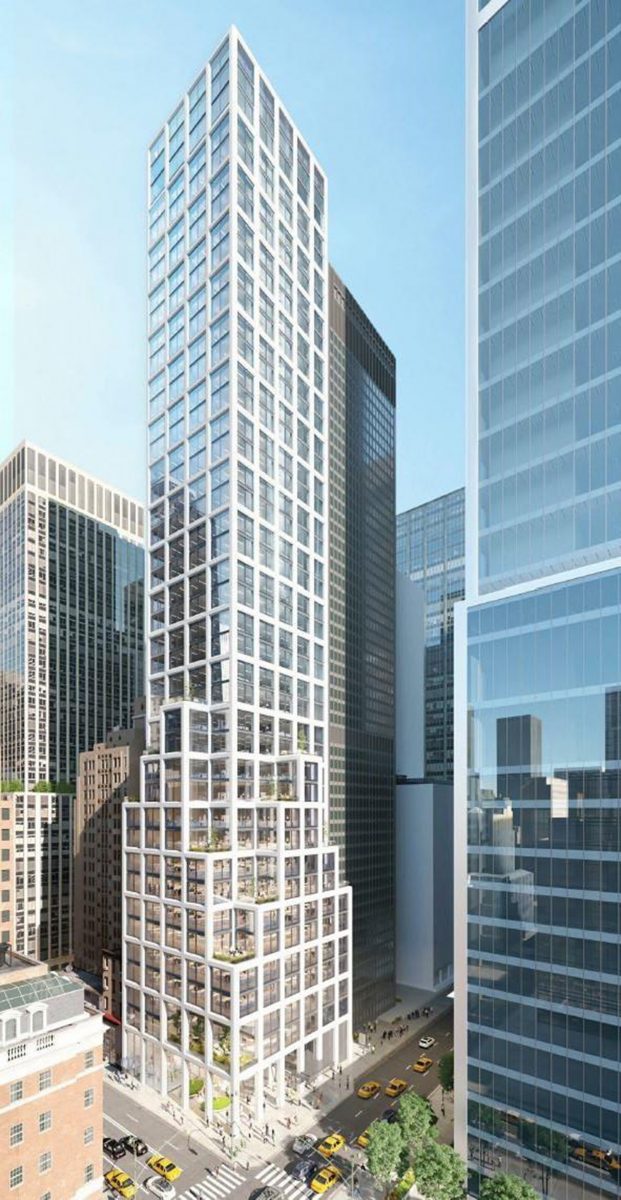

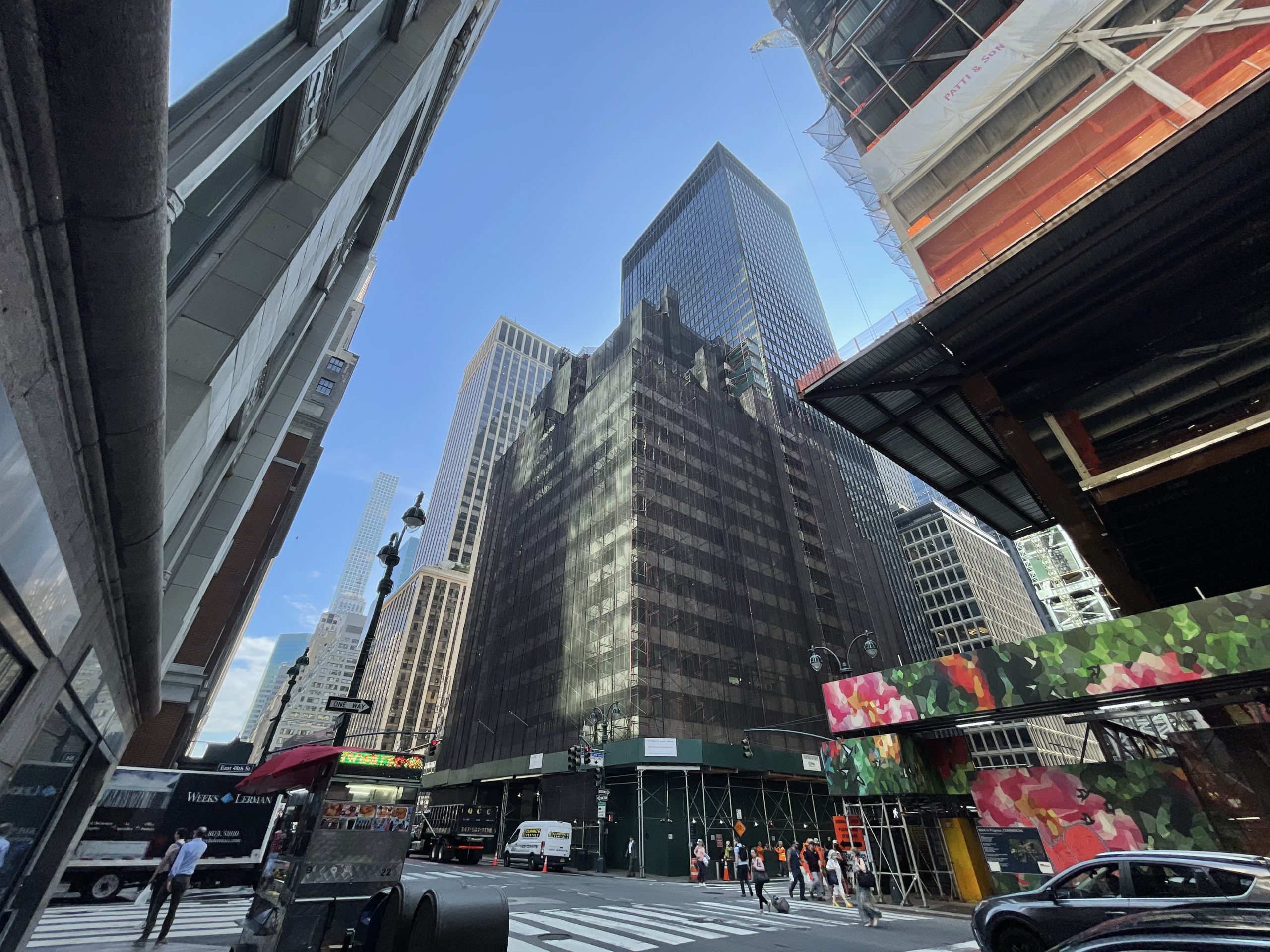
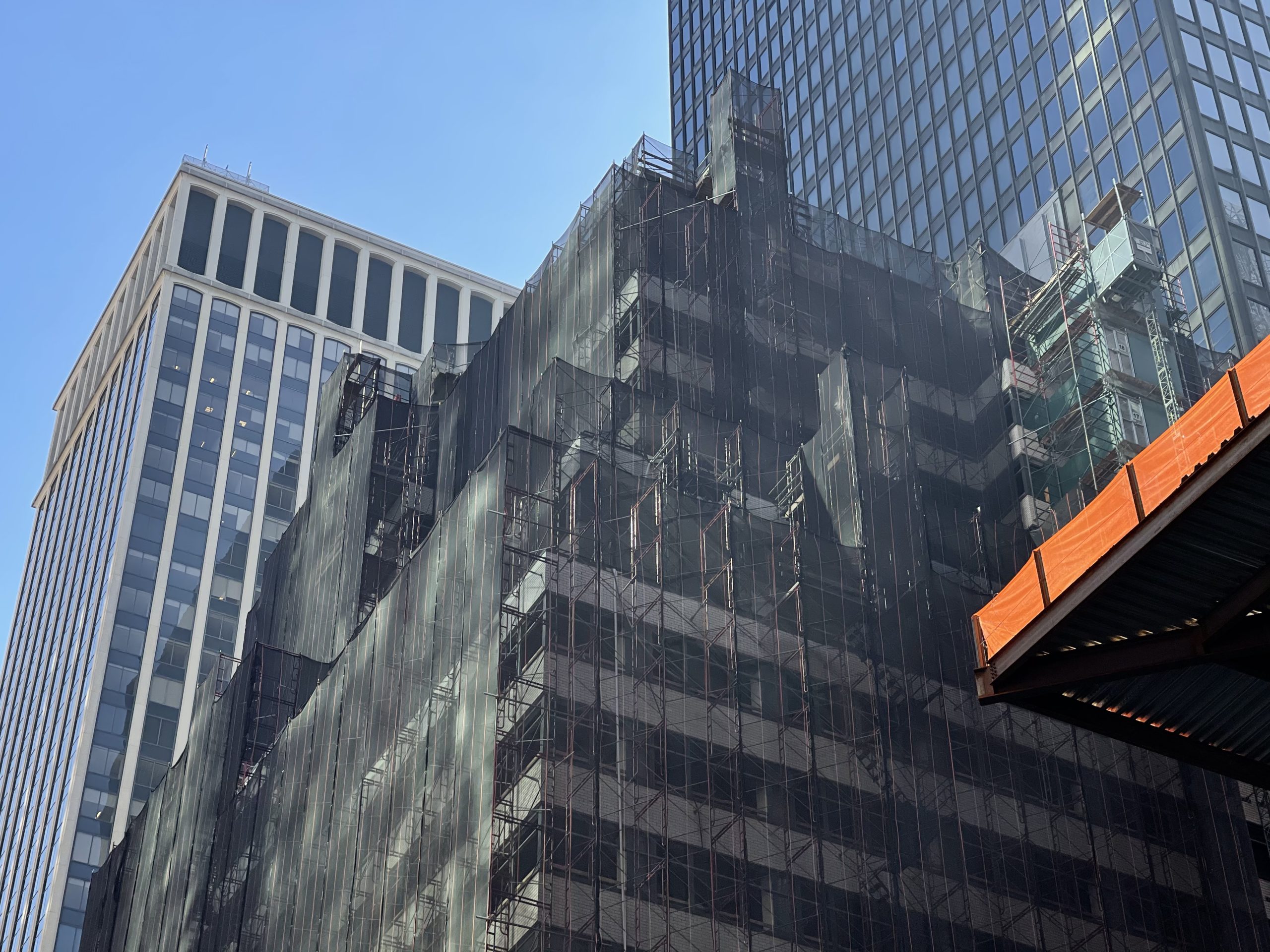
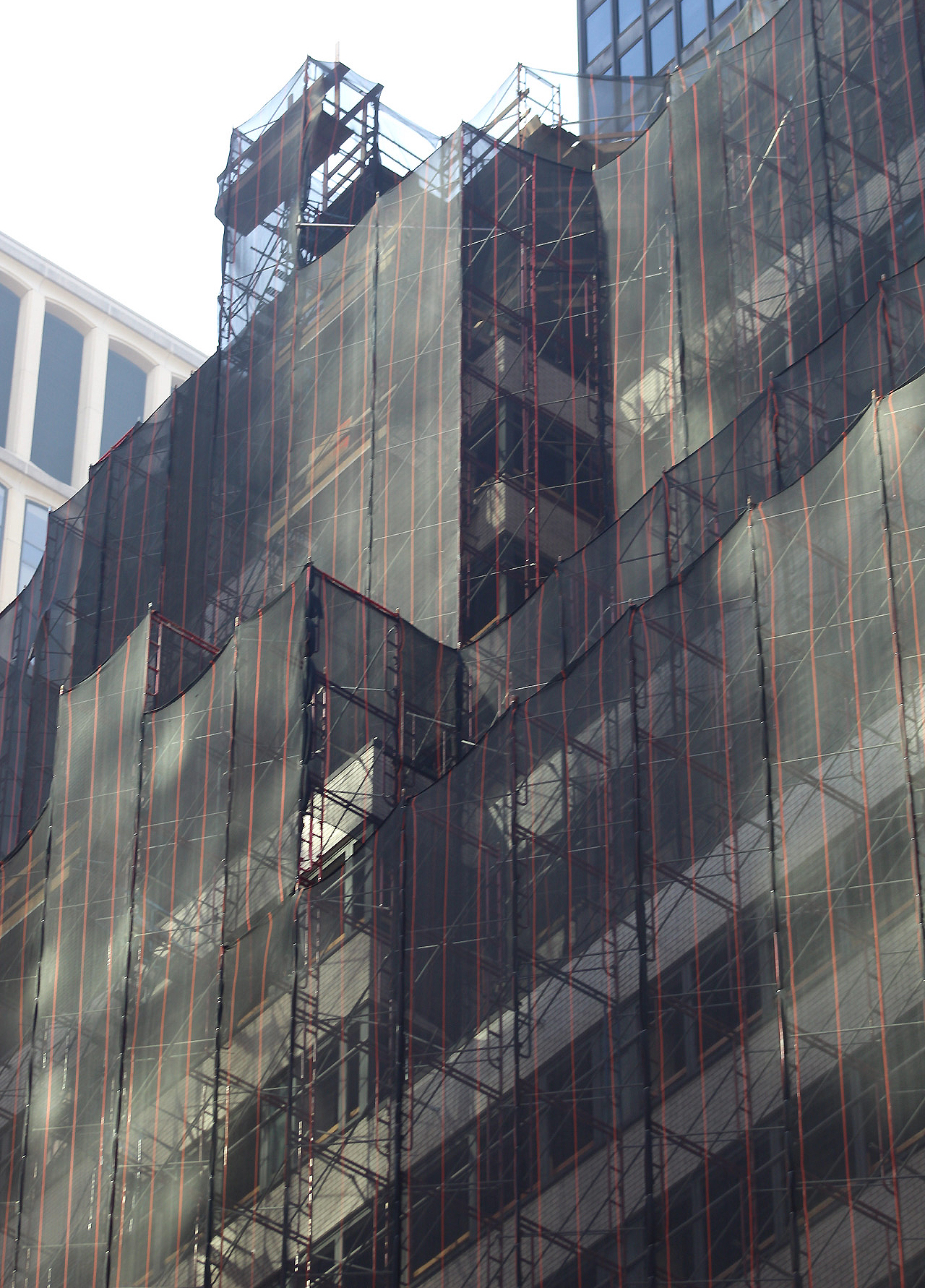


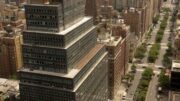


I always liked the now former 415 Madison Avenue. It was a very handsome building and a classic of its time. Still, the new building should be a solid replacement.
Looks the same as the SOM building from yesterday.
Self-flattery?
I, too, thought that this was a repeat article until I read the details.
I thought the same thing – maybe this is the new “style”
This one is twice the height (roughly) than the previous SOM building from a few days ago.
415 Madison Avenue is slated to be built over a four-year construction timeline, back to exterior design on clad in white paneling forming grid around the floor-to-ceiling glass in two-story groups. These details look beautiful with white color, and modish height on all openings: Thanks to Michael Young.
How is a retail pavilion different from a storefront? And while I’m sniping, what plants will survive in the open-air concourse?
The one-time “Home of the Good Guys”…”Fabulous-57” WMCA’s studios – on the 13th Floor.
I didn’t know. Part of my youth. Terrific. MCA and WINS on an AM transistor radio. So simple, easy, and great. I’m now 74 years old. I’ve outlived stadiums, ballparks, arenas and, with this demolition, a modern 1955 office building.
Will the new building abut its neighbor all the way up, obliterating all those windows, or be stepped back on its east side?
I’m sure it will not continue the zero lot line above the height the current building does. In other words, there will be a space between it and the new tower.