Excavation and foundation work are progressing at 2-20 and 2-21 Malt Drive, the site of a three-tower mixed-use complex in the Hunters Point South master plan in Hunters Point, Queens. Designed by SLCE Architects and developed by TF Cornerstone, the project consists of a 34-story, 390-foot-tall structure yielding 575 units at 2-20 Malt Drive and a two-tower development at 2-21 Malt Dive with a 38-story, 440-foot-tall high-rise and 25-story, 310-foot-tall sibling. The unit count for 2-21 Malt Drive has not been disclosed. Bud North LLC and Bud South LLC are the contractors for 2-21 and 2-20 Malt Creek, respectively, which will rise from a subdivided plot bound by 54th Avenue to the north, Newton Creek to the south, and 2nd Street to the west.
Recent photos of the property show below-grade work in full swing, with foundations well underway and several excavators continuing to dig deeper below street level. Some portions of the reinforced concrete footings have been formed, rows of steel pilings have been hammered into the ground, and formwork is in place for imminent concrete pours, with protruding steel rebar marking the outline of the inner walls.
The base of a tower crane has begun assembly, with its white structure visible in the following photos.
It shouldn’t take too long before the superstructures begin to rise above street level and eventually fill out the waterfront skyline between Gotham Organization’s Gotham Point North Tower and TF Cornerstone’s 52-03 and 52-41 Center Boulevard, as seen in the below photograph looking west. Vertical construction could begin later this year, with topping out occurring sometime in 2023.
YIMBY took the two separate exterior renderings seen in the featured image and merged them into the composite photo below, providing a better sense of the scale and context of the development. The towers will feature architecturally cohesive designs and rise from sprawling multi-story podiums spanning the entire scope of the subdivided parcels. Both podiums are shown topped with green roofs and landscaped outdoor terraces, and 2-20 Malt Drive features a pool deck on the southern side. The towers are positioned in an offset arrangement to maximize occupants’ views of the East River and Manhattan skyline. The entire property will be surrounded by new tree-lined sidewalks.
Here is a programmatic diagram of both sites.
2-20 Malt Drive’s Parcel ID is Hunters Point South B-S and will feature on-site parking on the lower floors of the podium, a mailroom and package room, bike and residential storage, a shared laundry room with an adjacent outdoor terrace, a children’s playroom with a terrace, a fitness center, an outdoor swimming pool, and its own cogeneration plant. A number of homes are expected to have private outdoor space.
2-21 Malt Drive goes by Hunters Point South B-N and will include residential storage, a mailroom and package room, a bike storage room on the first and third floors, multiple laundry rooms, a fitness center, recreation rooms with outdoor terraces, an outdoor children’s playground, and 40 on-site parking spaces.
Both 2-20 and 2-21 Malt Drive have the same completion date in the fourth quarter of 2024.
Subscribe to YIMBY’s daily e-mail
Follow YIMBYgram for real-time photo updates
Like YIMBY on Facebook
Follow YIMBY’s Twitter for the latest in YIMBYnews


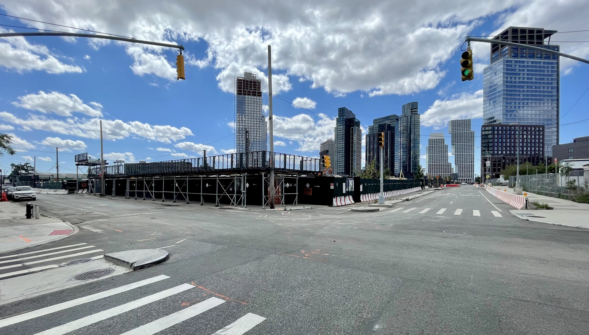
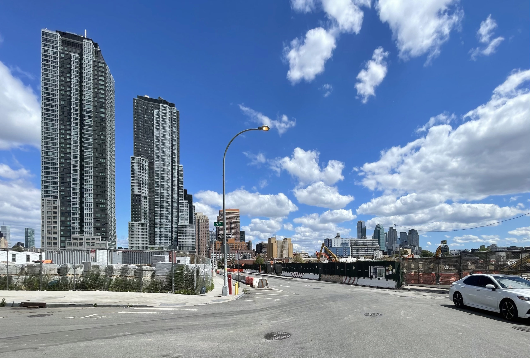
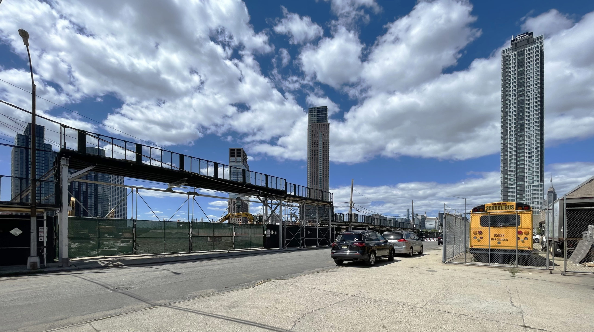
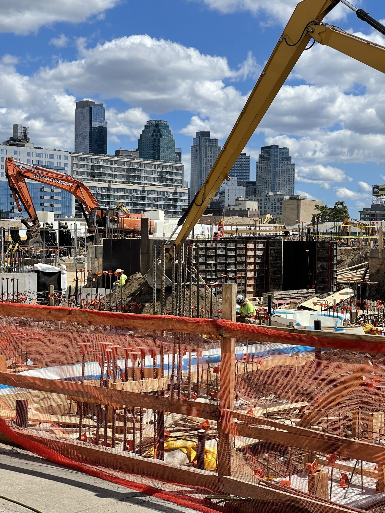
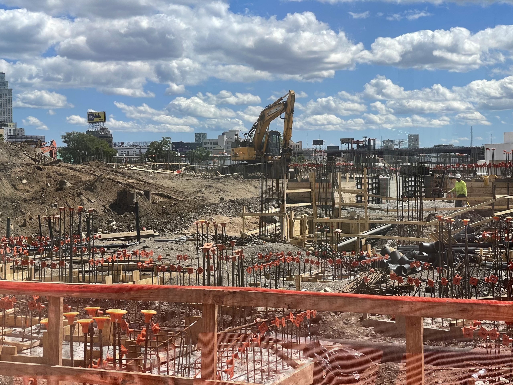
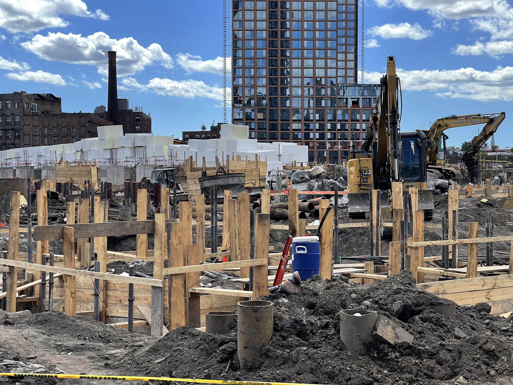
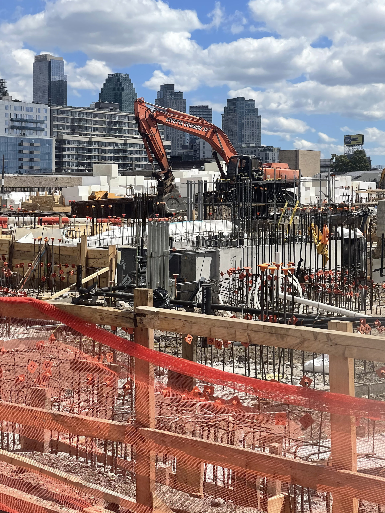
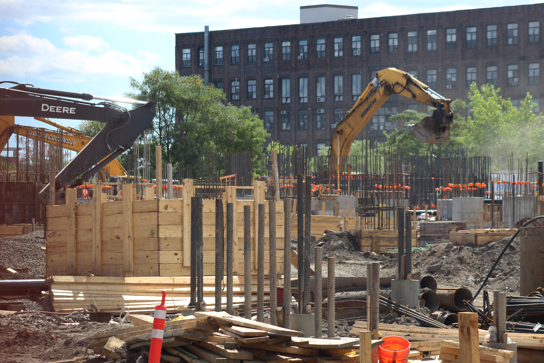
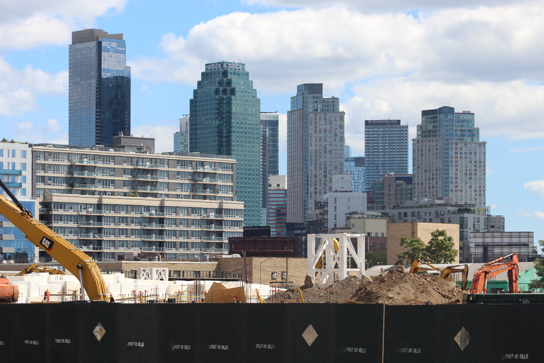
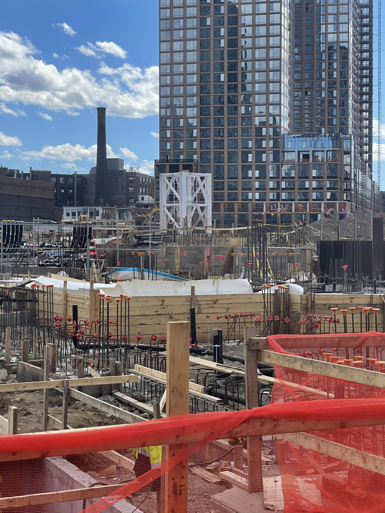
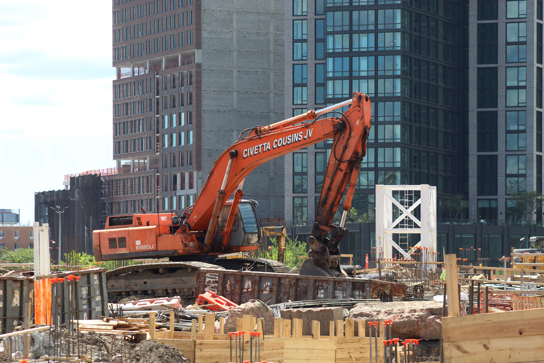
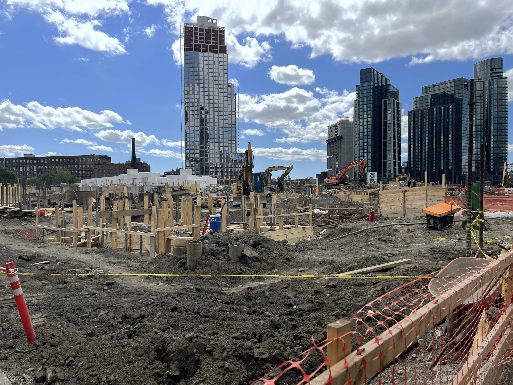
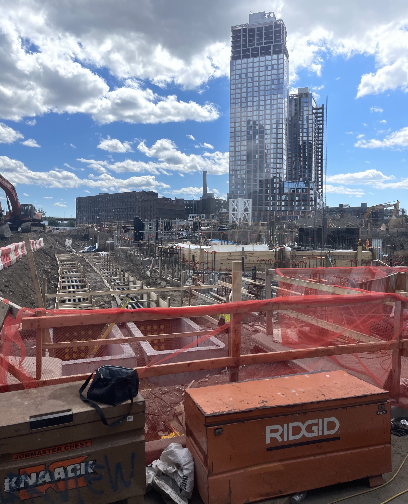
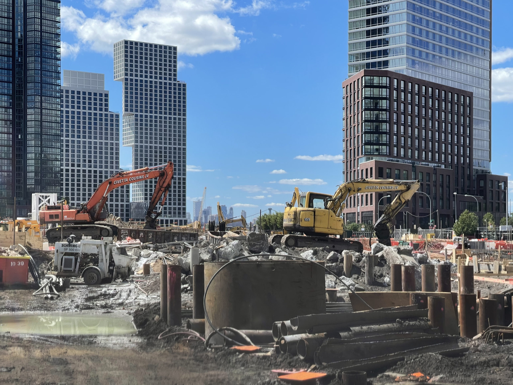
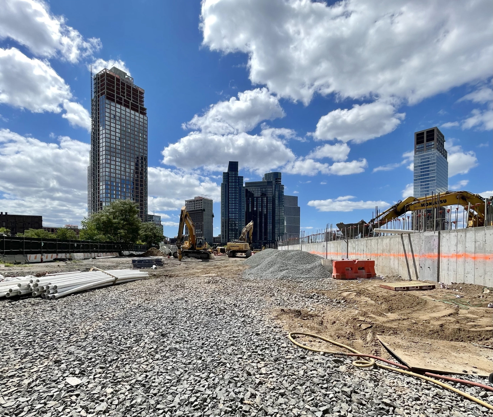
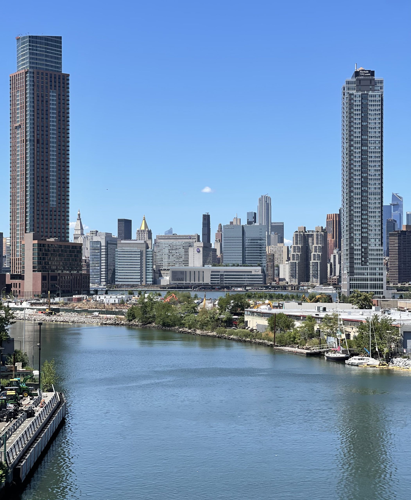
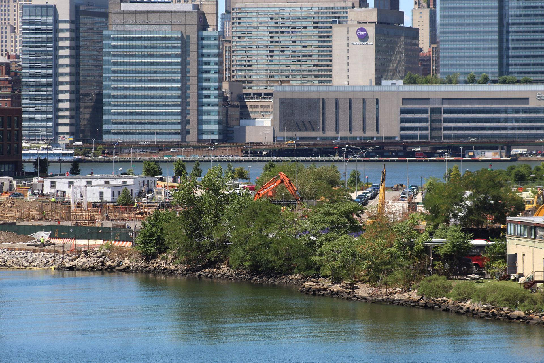
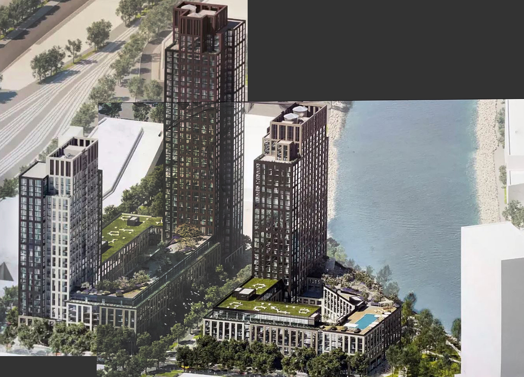
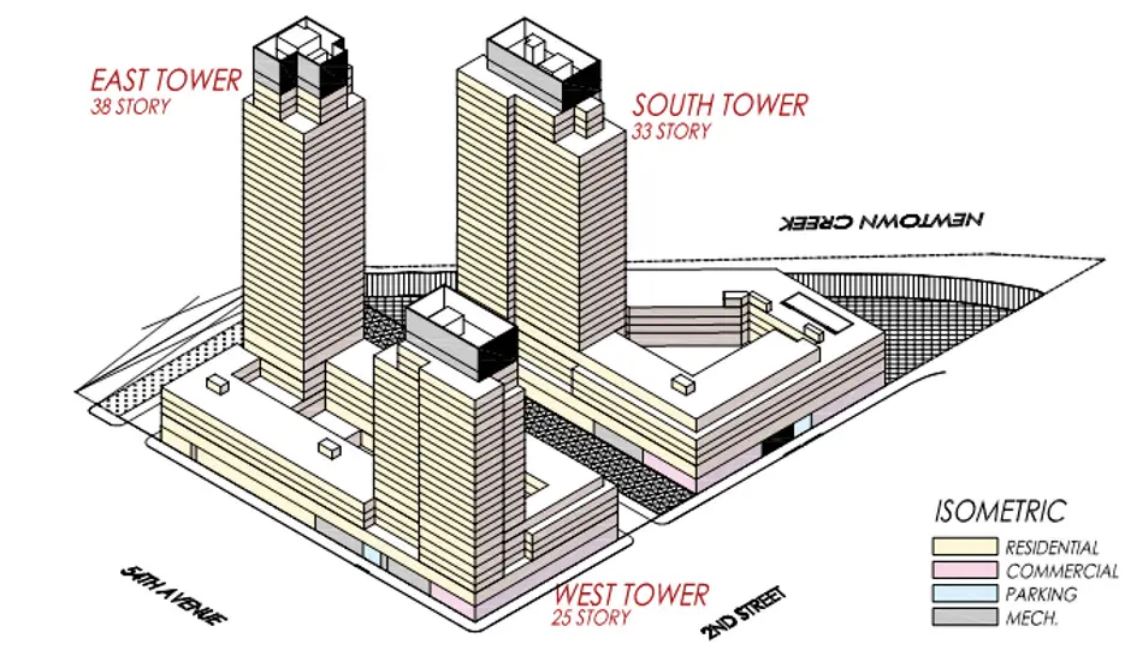


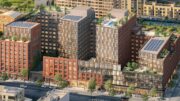
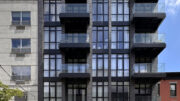
Residential on all three towers, with commercial on the ground level. These progresses are working that weighed down into foundations, materials and construction site made me see development boom to the area; beautiful merged color on high-rise structures: Thanks to Michael Young.
How can I apply for an apartment 20-21 hunters point in Queens ny? Please help me! Thanks
I think someone’s pulling your leg on “malt drive” lol
Malt Drive, BUD1 and BUD2. There was a Budweiser warehouse on the site before demolition.
Were the developers required to contribute anything to infrastructure upgrades including the 7 train which will take the brunt of the increased population? Why do I think that “No” is the answer? What tax breaks did they get? This nonsense must stop!
You really think the addition of this development is going to overburden the already overburdened 7 train? Come on man…
If the trains (or the sewers or the schools) are already overburdened or will be overburdened by new residents or office workers from a project that depends upon change to the permissible land use, then the city should condition those changes on the developer contributing towards improving transit, adding public school seats, or expanding water and sewers in the area. The city set the rules. Developers want those rules changed so that they can get rich. The city faces costly burdens should the land use change. Therefore, it is only reasonable to expect the developers who benefit to kick in something. Right now, all we get is some tax revenue and temporary construction jobs, none of which comes close to paying for the city infrastructure. But, I’m probably on the wrong site to hold these opinions.
Remember when the idiots wanted to give billions in tax breaks to Amazon . Lol there is a building boom without tax subsidies. Just let the free market work.
Looks like it is still booming.