The Landmarks Preservation Commission has approved a large-scale redevelopment project at 251-253 Fifth Avenue in NoMad, Manhattan. Led by TRA Studio Architecture, the project entails the demolition of a low-rise building at 253 Fifth Avenue, the construction of a new 20-story tower in its place, the restoration of a neighboring building at 251 Fifth Avenue, and the integration of both buildings into a singular structure.
When complete, the unified property will comprise a mix of rental apartments and commercial space for a total of 94,363 gross square feet. The tallest portion will top out at just over 234 feet.
The residential volume will comprise approximately 75,000 square feet, spread across floors four through 19, plus a ground-floor lobby. This figure includes a seventh-floor roof deck and an unspecified collection of amenities. The commercial component will span roughly 19,000 square feet on the first through third floors.
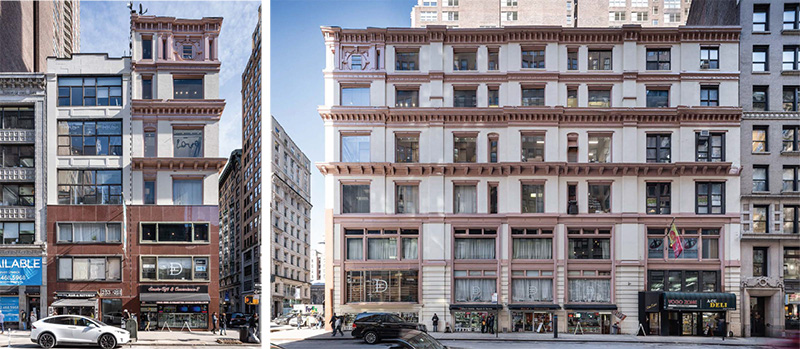
(From left to right) Existing building facades along Fifth Avenue and 28th Street at 251-253 Fifth Avenue
The building at 251 Fifth Avenue was originally constructed in 1872 as a French Flat style building with ground-floor retail. The seven-story building is one of the earliest examples of French Flat buildings in Manhattan, but was significantly altered over time for modern commercial use. Lower parts of the original façade have been completely replaced and no longer resemble the original design.
As described by the design team, the renovation of 251 Fifth Avenue’s façade, arched windows, and mansard roof are meant to embody architectural elements that have either deteriorated or were removed through the ages.
The building at 253 Fifth Avenue was constructed in 1852 and stands six stories tall. The property originally served as a brownstone row house, but was converted for commercial use in 1882. Significant portions of the façade have also been altered and removed over several generations.
The development site is located in Manhattan’s Madison Square North Historic District, a historic area that stretches from 25th Street to 29th Street, between Madison and Sixth Avenues. Before any construction can break ground the project requires a certificate of appropriateness from the commission, which is now pending following approval by the voting members.
A final construction schedule has not been made public.
Subscribe to YIMBY’s daily e-mail
Follow YIMBYgram for real-time photo updates
Like YIMBY on Facebook
Follow YIMBY’s Twitter for the latest in YIMBYnews

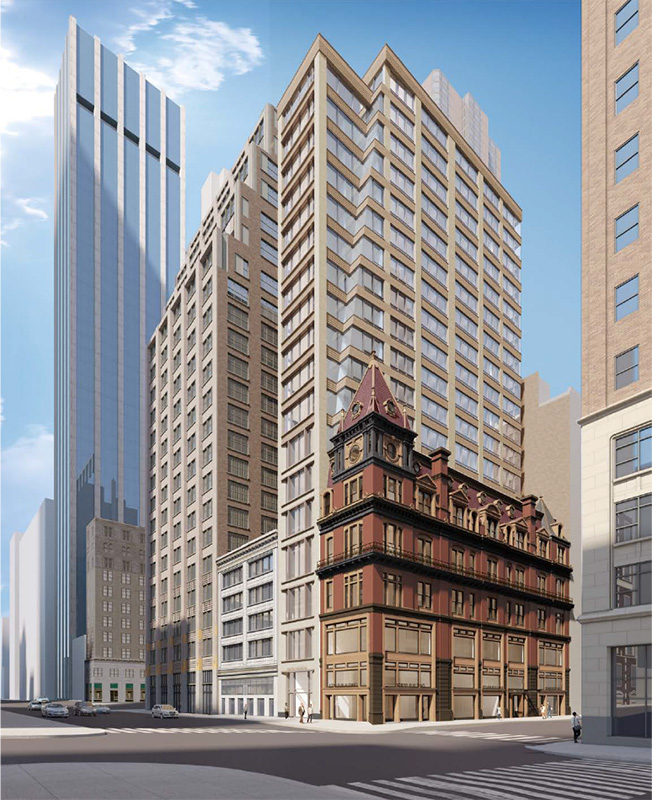

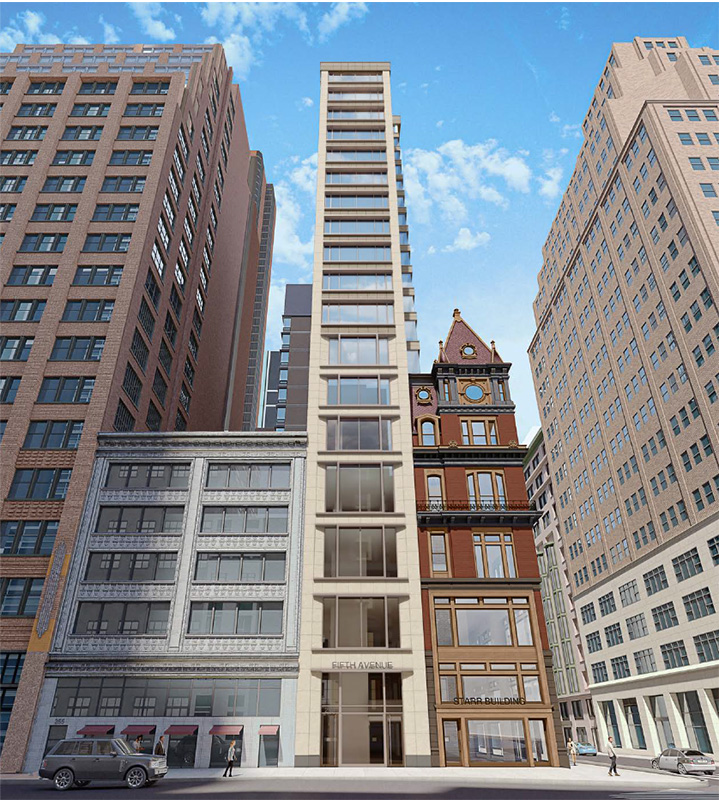
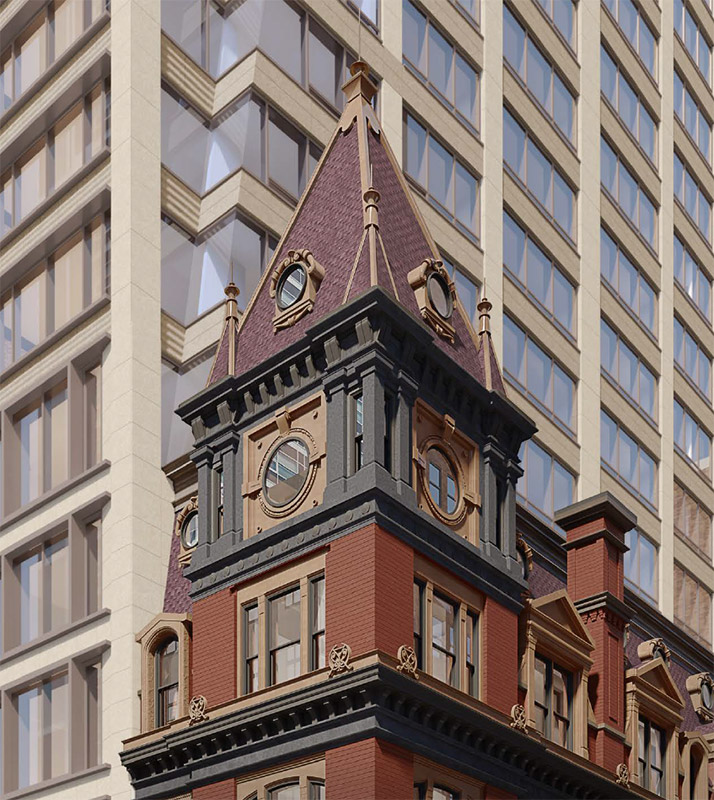


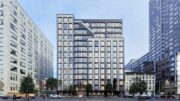

Awesome project.
The finished product looks very pretty, but the changes to the upper floors of 251 5th Avenue were made over 100 years ago. I’m not convinced that it is best for historic preservation to insist on recreating the long-gone original roofline.
That’s screwy. Lots of mutilation happened in the 20s, 30s, 40s…. So what how long the mutilation has been the norm? It’s great to see what was meant to be get restored. We’re you against the Hugh O’Neill building getting the gold domes back?
Heartwarming to see that LPC understands how to negotiate
Wow!
More please!
Thankfully there’s no cantilever. Small victories…
There is a cantilever, but it’s very modest.
Uhh… Look a little closer.
There’s no cantilever. I’m guessing that’s 255 5th, and the wall goes straight up at the property line.
As long as you can’t see the bottom of the cantilever. This just looks like it borrows a little bit from the other lot. Looks good. I see know negative here.
I love how the receding sheer wall mimics the step backs of the building down the street! Same with the glass facade (not a cantilever) side! And who doesn’t like a mansard roof?!? Gorgeous!
Great work more of this.