Construction is complete on 208 Delancey Street, a 12-story residential building on Manhattan’s Lower East Side. Designed by ODA New York and developed by New Empire Corporation, the 85,000-square-foot structure yields 85 condominium units in studio to three-bedroom layouts with sales and marketing led by Compass. The property is located by the corner of Delancey Street and Pitt Street.
At the time of YIMBY’s last update in February, the structure stood completely covered in black netting and scaffolding as exterior work progressed. This has since been disassembled, revealing the finished look of the flowing light brick and bronze-colored trim work and paneling. The design features numerous cantilevered balconies with curved corners that protrude out toward the sidewalk from the ribbon windows. The multi-story mechanical bulkhead is enclosed in a white corrugated metal screen that matches the rounded geometry of the building below.
The main entrance is located along Delancey Street, surrounded by landscaping and ground-floor frontage showing a miniature model of the building.
Condominiums are finished with eight-inch-wide European oak plank wood floors, oversized energy-efficient triple-pane windows, in-unit Miele washers and dryers, entry via smart lock technology, individually controlled multi-zoning heating and cooling systems, and curved corner windows and private outdoor terraces in select units. Kitchens come with custom oak cabinetry and integrated sensor LED lighting and soft self-closing hinges, off-white lacquer lower cabinetry, white jazz marble countertops and backsplashes, a marble island and waterfall in select units, and under-mounted stainless steel sinks with Hansgrohe faucets. Other elements include 30-inch-wide refrigerators, gas cooktops with four to five burners and a concealed vent, a dishwasher, a microwave, and oven or speed oven by Miele. Wine coolers are found in select homes.
Primary bedrooms come complete with custom walnut vanity with honed Blue de Savoie marble countertops, a medicine cabinet with integrated LED lighting, honed Blue de Savoie marble walls, radiant heated honed Blue de Savoie marble floors, Waterworks fixtures and accessories with matte nickel metal finishes, marble-clad walk-in showers with a niche shelf and shower system, and a Duravit water closet. Secondary bathrooms get a custom white oak vanity with a single surface Corian countertop and sink, a custom medicine cabinet with integrated LED lighting, custom patterned honed Montpelier Gris stone walls with a niche shelf, radiant heated Montpelier Gris stone floors, Waterworks fixtures and accessories with matte nickel metal finishes, and a Duravit soaking tub and water closet.
Residential amenities at 208 Delancey Street include an attended lobby; a spacious parlor lounge with direct access to a private landscaped courtyard; a double-height residential lounge with a dining area, a pool table, a catering kitchen, conferencing and co-working spaces; a fitness center with Technogym equipment and an outdoor meditation terrace with space for yoga; a landscaped rooftop with lounging and dining areas, a kitchen, a fireplace, and grilling area; a pet spa with grooming services; a commercial-grade laundry room; a package room; bicycle storage; and a storage room and parking with space available for purchase.
Subscribe to YIMBY’s daily e-mail
Follow YIMBYgram for real-time photo updates
Like YIMBY on Facebook
Follow YIMBY’s Twitter for the latest in YIMBYnews

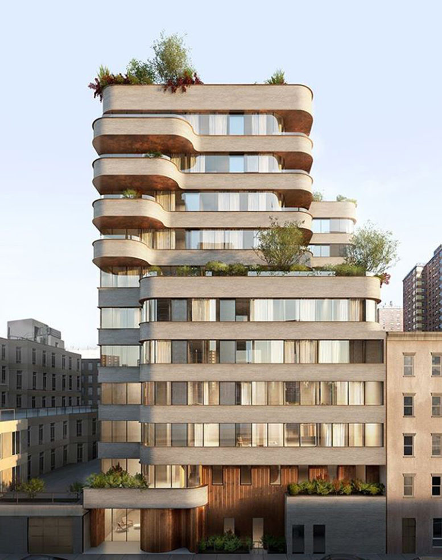
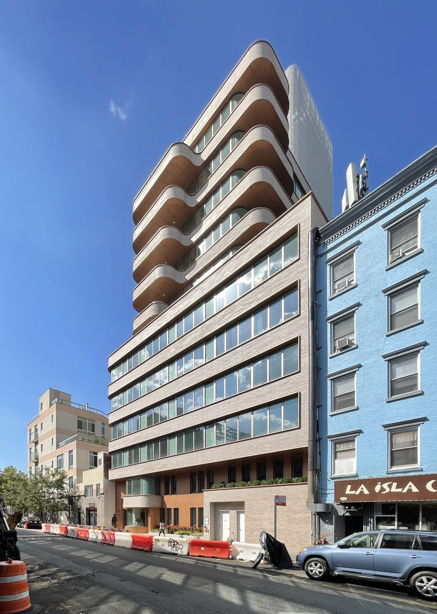
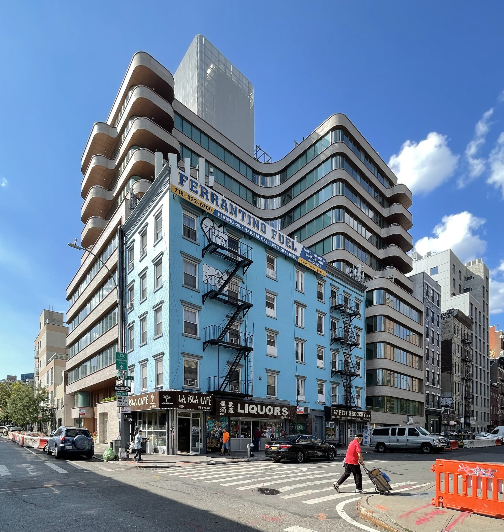
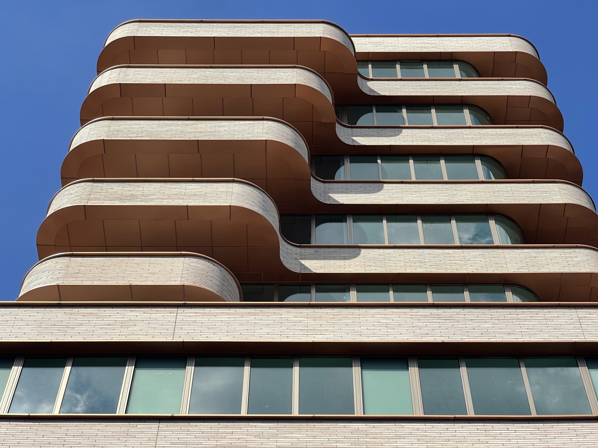
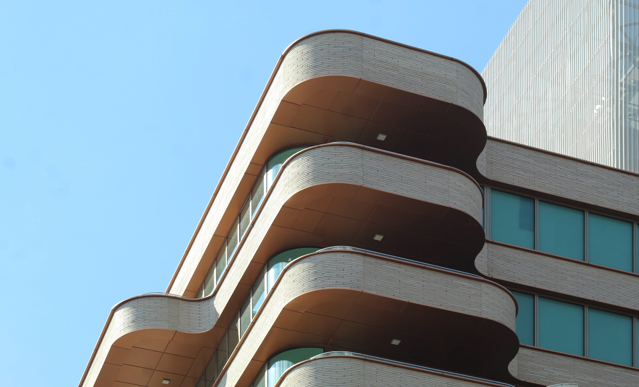

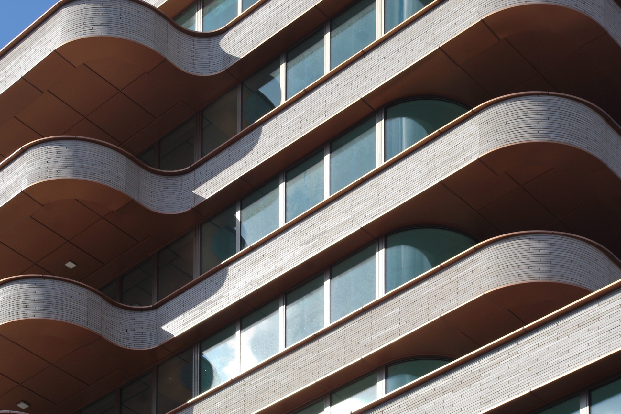
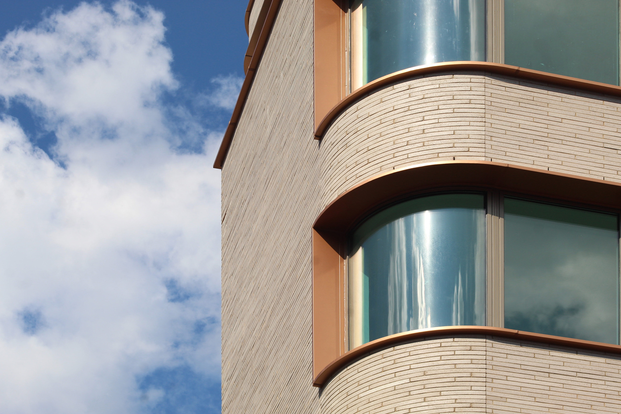
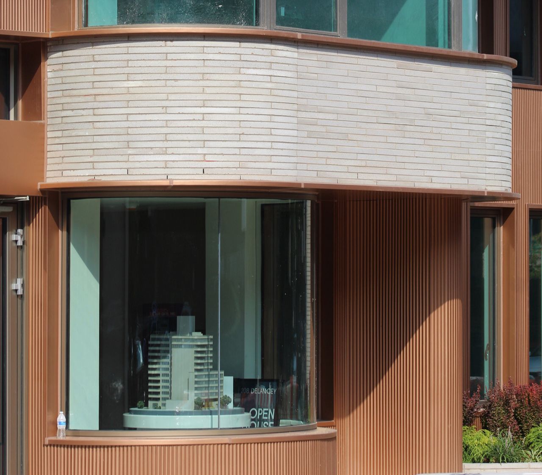


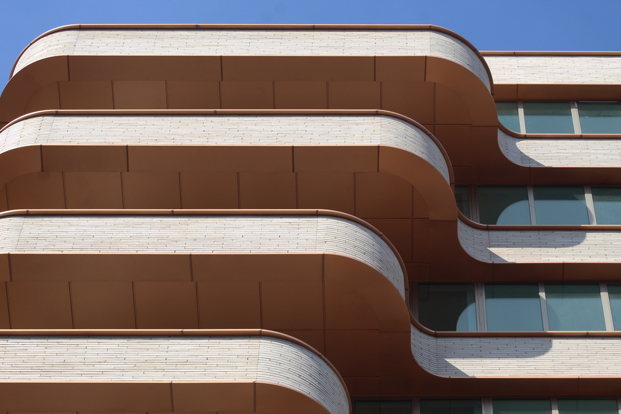

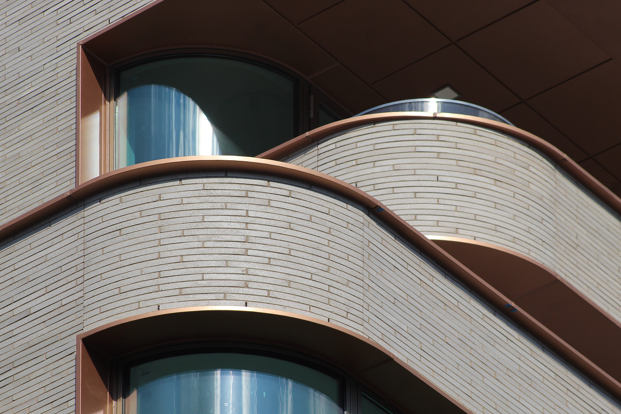
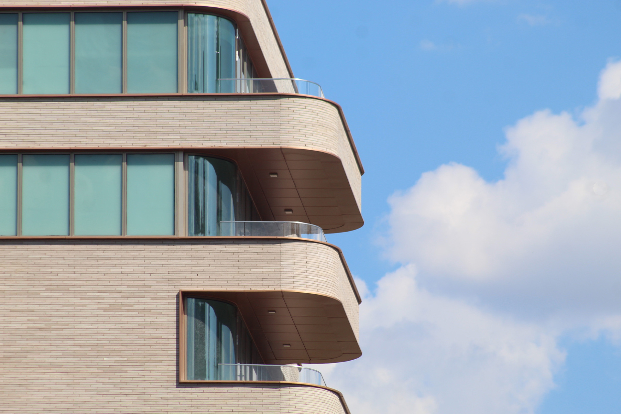

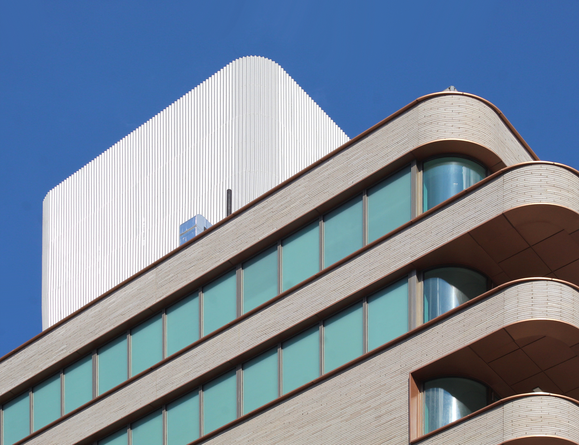
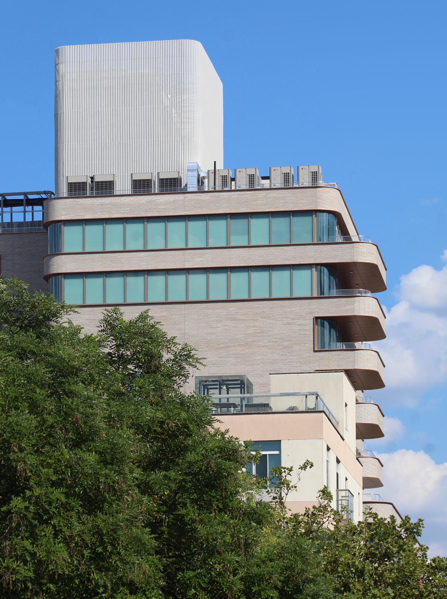
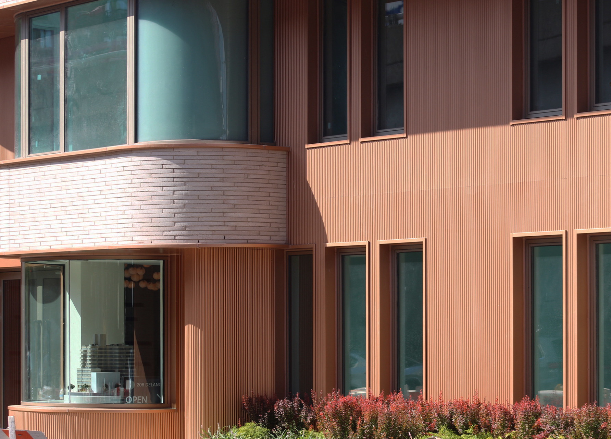




Yes Yes Yes
Cool, looks”swanky”, but that third photo down tells you all you need to know about the crazy current juxtapositions in a neighborhood like this.
Ground-floor frontage showing a miniature model of the building, and residential amenities there are so many that I wonder if all of them can be used. I also like to see a balcony that curves along the corner lines of the building, so beautiful to look at: Thanks to Michael Young.
That’s some expensive brick and expensive glass.
That old, 5 story ‘Ferrantino Fuel’ building, tucked in the corner, steals the show.
Wow. Uniformly gorgeous.
Very Miami.
Very cool…



Has a retro “Golden Girls/South Beach” vibe! Can almost picture Dorothy, Blanche and Rose getting into a cab carrying a fresh cheesecake, for a visit to see
Sophia in the “Home”?!
Beautiful design but something funky going on with the radius of those balcony railings.
Giving me strong vibes of Zaha Hadid’s High Line condos over on 520 West 28th Street. This 208 Delancy project has very nice design elements with the incorporation of the curved balconies and curved glass. Two thumbs up!
This is a very curious building all around. I sort of like it, though.
I am not sure that everyone here recognizes pure classic Bauhaus design when they see it. This building could have been built in Berlin in 1933. It is beautifully done and will be a treasure to the neighborhood long after the Ferrantino Fuel building loses its blue.
1933 is a very very specific year. You sure you wanna go with that?
Your point is well taken. So many things “could have been” in Berlin in 1933.
Hopefully of the Ferrantino Fuel building is ever demolished, it’s replacement would compliment rather than fight this new building?
When they are finished can I have the building in miniature?