Façade installation is finishing up on 55 Suffolk Street, a 30-story residential tower in the two-building Broome Street Development complex on Manhattan’s Lower East Side. Designed by Dattner Architects and developed by Gotham Organization, the 310-foot-tall structure stands directly to the east of The Norfolk Senior Housing Building, its 16-story sibling at 64 Norfolk Street. The complex rises from a shared podium and will yield a combined 387,223 square feet with 493 rental units, of which 43 percent will be dedicated to permanently affordable housing. Monadnock Construction is the general contractor for the property, which is located between Suffolk and Norfolk Streets.
At the time of our last update in February, the reinforced concrete superstructure had recently topped out but exterior work had yet to begin. Since then, the light-colored brick envelope and grid of vertically grouped windows has enclosed nearly the entire building up to the final setback. The crane has been dismantled, though the construction elevator remains attached to the northern elevation.
Only a few sections of the envelope are still awaiting their cladding, particularly along the roof and around the ground floor on the eastern elevation. The multiple setbacks on the slender southern profile will soon be lined with glass railings for their outdoor terraces.
The following photo of 55 Suffolk Street from late June shows the gradual progression of the outer walls. The black netting covering the mechanical floors has since been removed.
Meanwhile, the neighboring 64 Norfolk Street is nearing the finish line, with its entire envelope already in place and the midpoint setback populated with shrubbery. Sidewalk scaffolding still surrounds the ground floor, but should be removed soon.
55 Suffolk will span 330,000 square feet with 40,000 square feet allocated to the headquarters for the Chinese-American Planning Council (CPC); 268,000 square feet of residential space divided into 378 homes with 94 permanently affordable units; and around 18,000 square feet of ground-floor commercial retail space with frontage along Broome Street. The Norfolk Senior Housing Building measures 84,000 square feet and will devote 66,962 square feet to 115 low-income senior rental residences averaging 582 square feet apiece. There will also be 4,000 square feet of ground-floor space for the Beth Hamedrash Hagodol synagogue and cultural heritage center.
YIMBY last announced that 55 Suffolk Street is slated for completion in June 2023, while 64 Norfolk Street will be done by May 2023.
Subscribe to YIMBY’s daily e-mail
Follow YIMBYgram for real-time photo updates
Like YIMBY on Facebook
Follow YIMBY’s Twitter for the latest in YIMBYnews

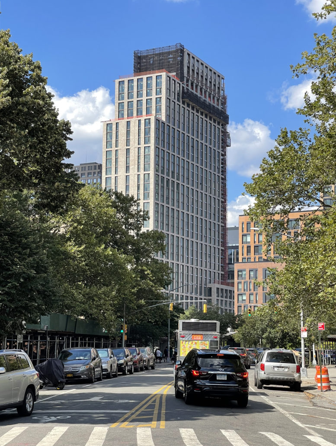
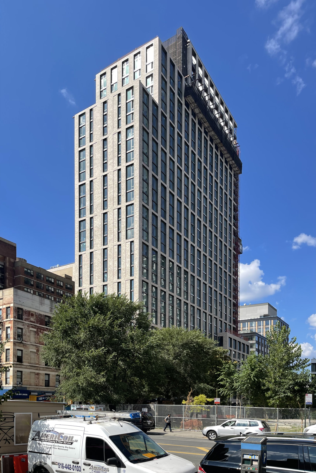
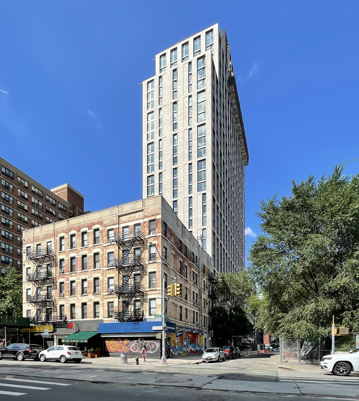

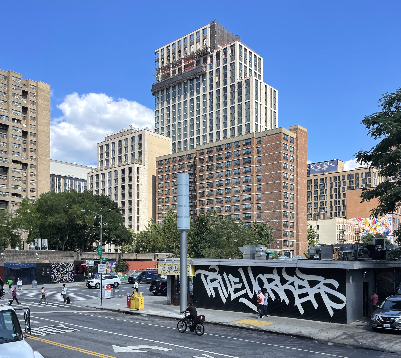
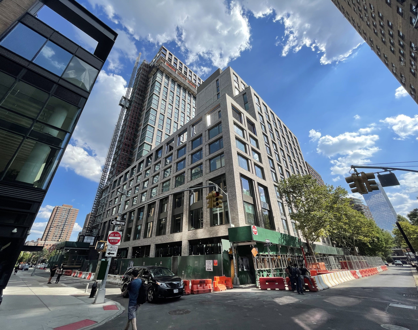
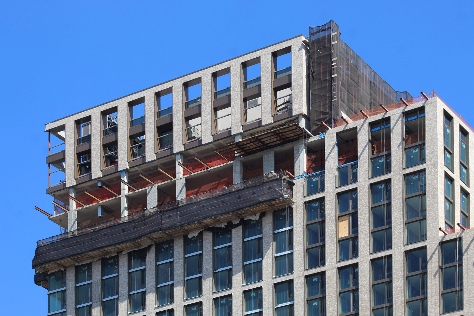
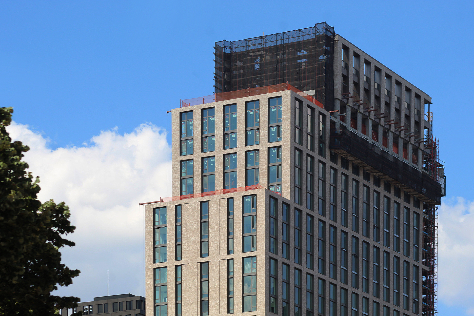

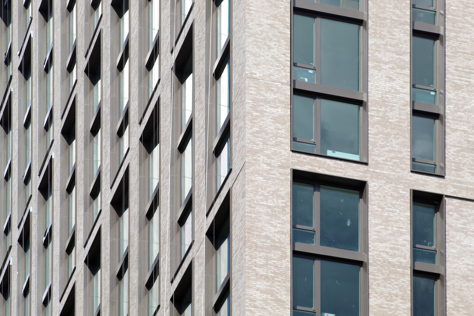
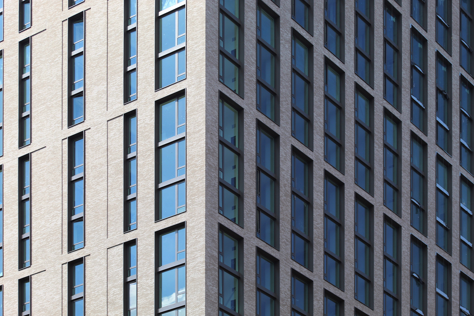
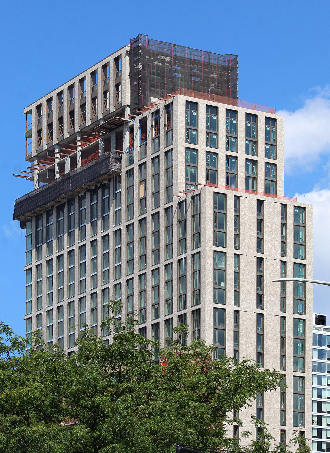
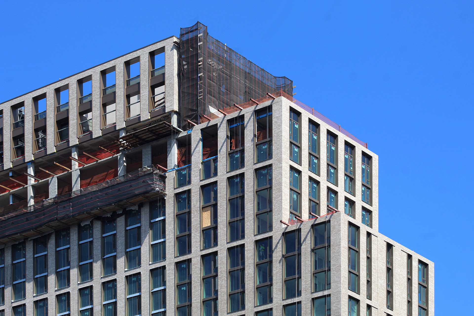

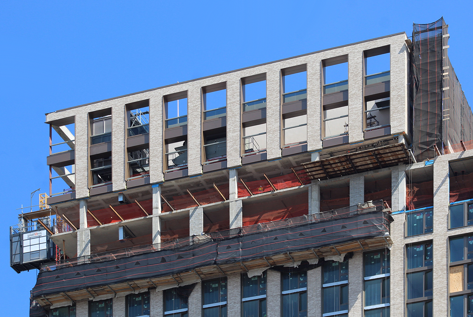
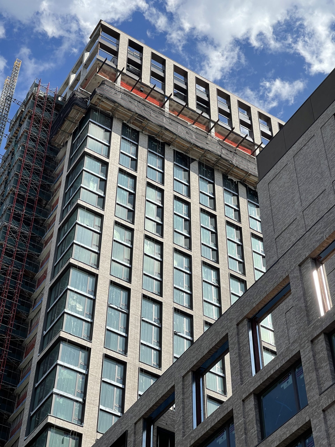
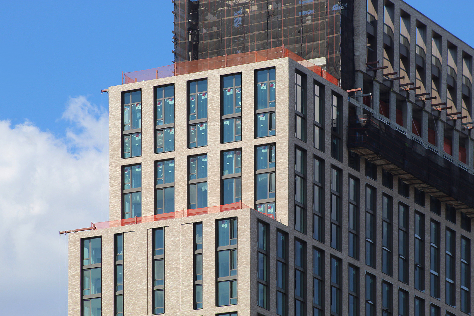
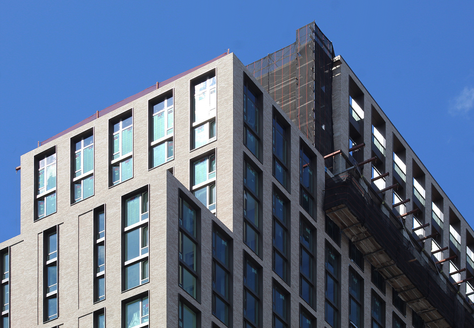
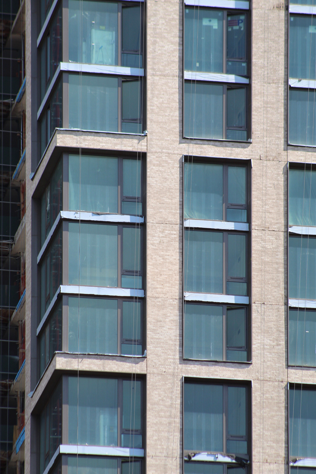
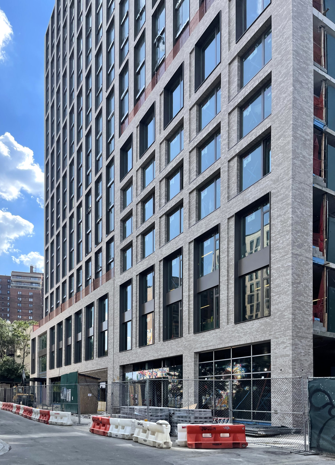
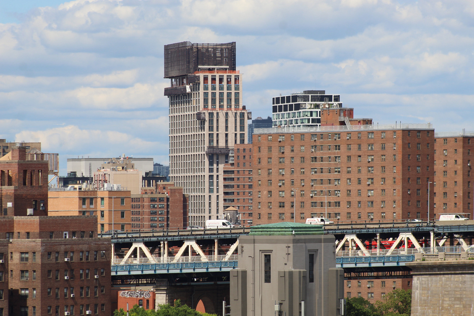
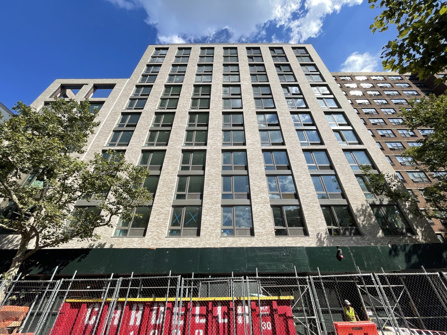
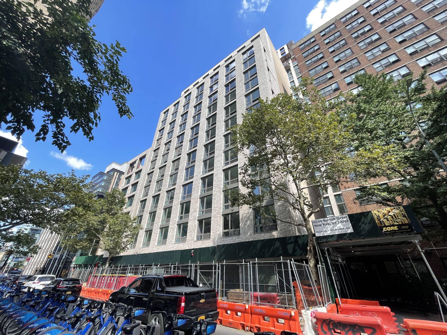

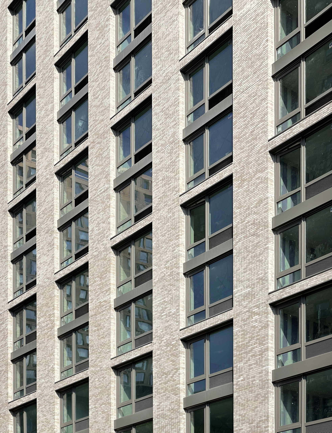
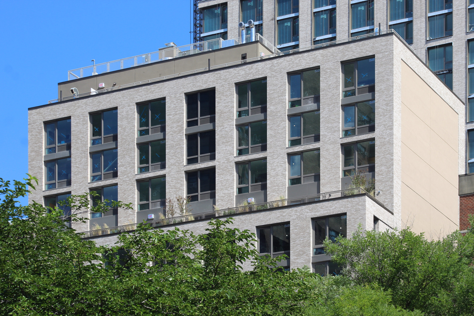
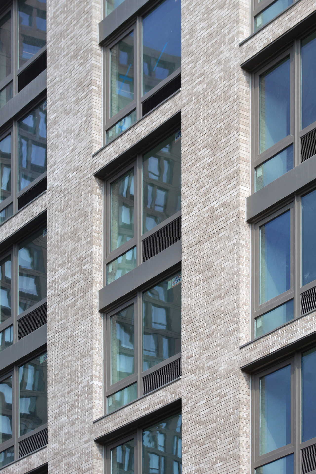
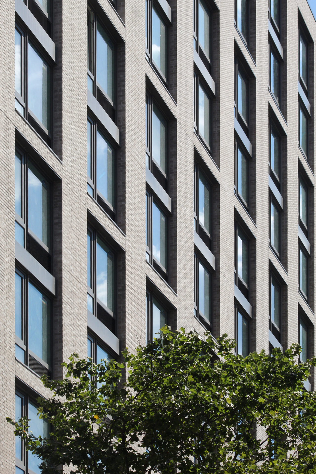




A 30-story residential tower and its 16-story sibling, the midpoint setback populated with shrubbery. Brick facade created the entire building is beautiful from its surface, and selected color is also beautiful to looking on: Thanks to Michael Young.
Nothing special.
Blah building surrounding by some really hideous older buildings. Not an attractive area of the city at all.
It’s nice, particularly with the brick.