Macklowe Properties has revealed new images of amenities and residential units at One Wall Street, New York City’s largest ever office-to-residential conversion. Located in Manhattan’s Financial District, the property houses 566 condominiums, a 44,000-square-foot Whole Foods Market, and a four-floor, 75,000-square-foot Life Time fitness center.
The original skyscraper was completed in 1931 by American architect Ralph Thomas Walker and debuted as the Irving Trust Company Building. For more than 80 years, the building functioned as a commercial office tower until Harry Macklowe’s acquisition of the property in 2014. Since then, YIMBY has been tracking the conversion, one of the most anticipated redevelopment projects in Manhattan.
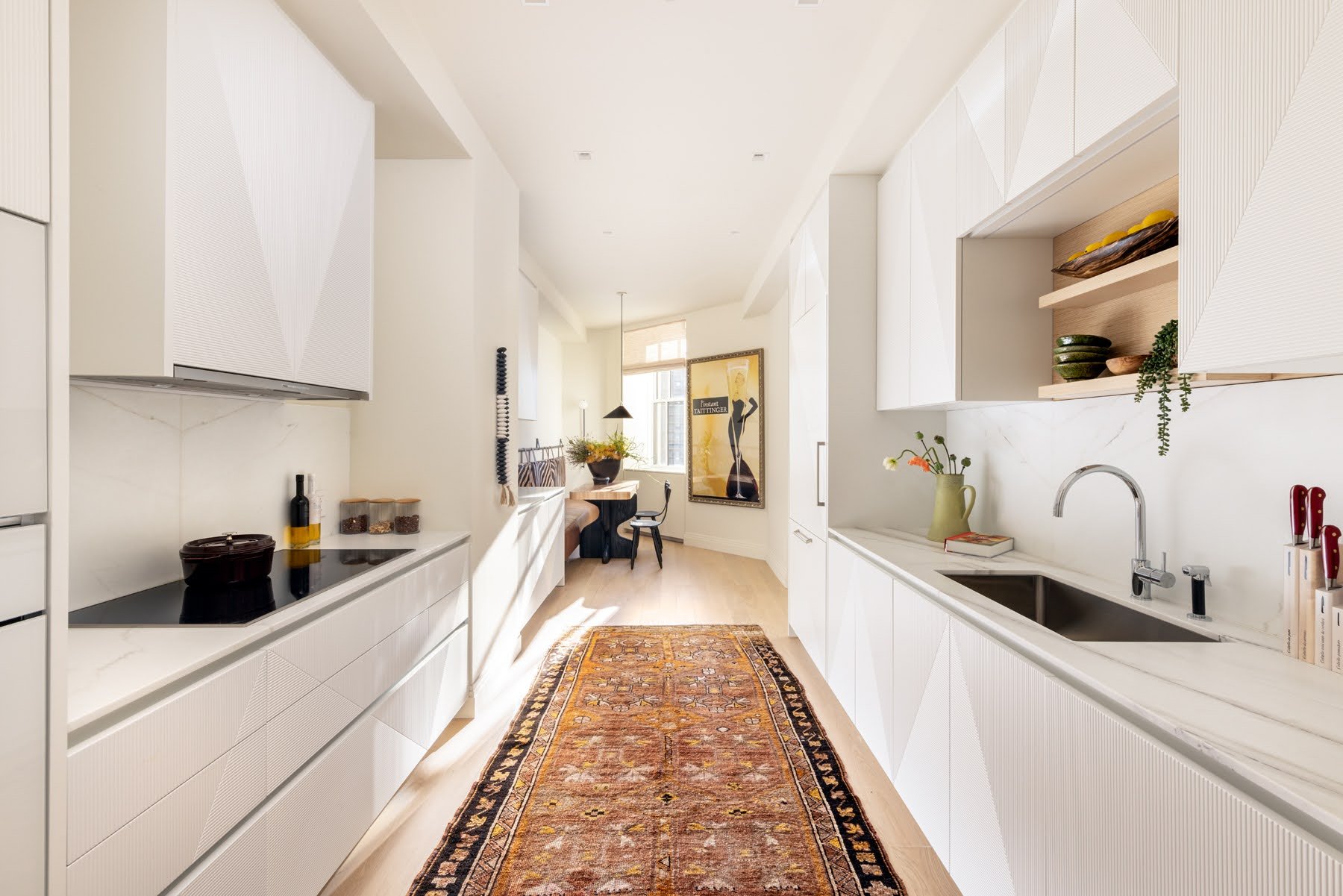
Model Kitchen and living areas at One Wall Street, staged by Yellow House – Photo by Evan Joseph for Macklowe Properties
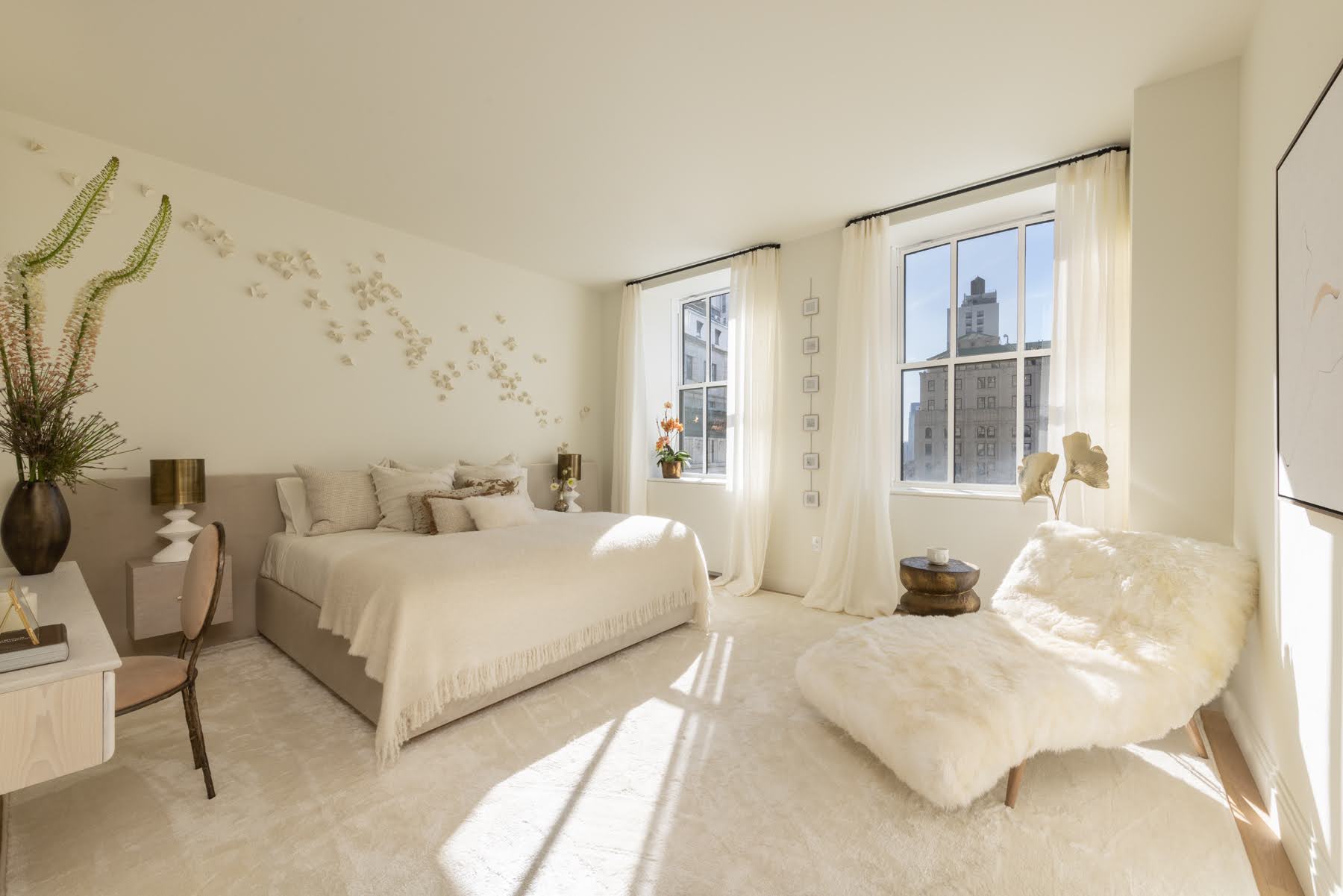
Model bedroom at One Wall Street, staged by Yellow House – Photo credit Evan Joseph for Macklowe Properties
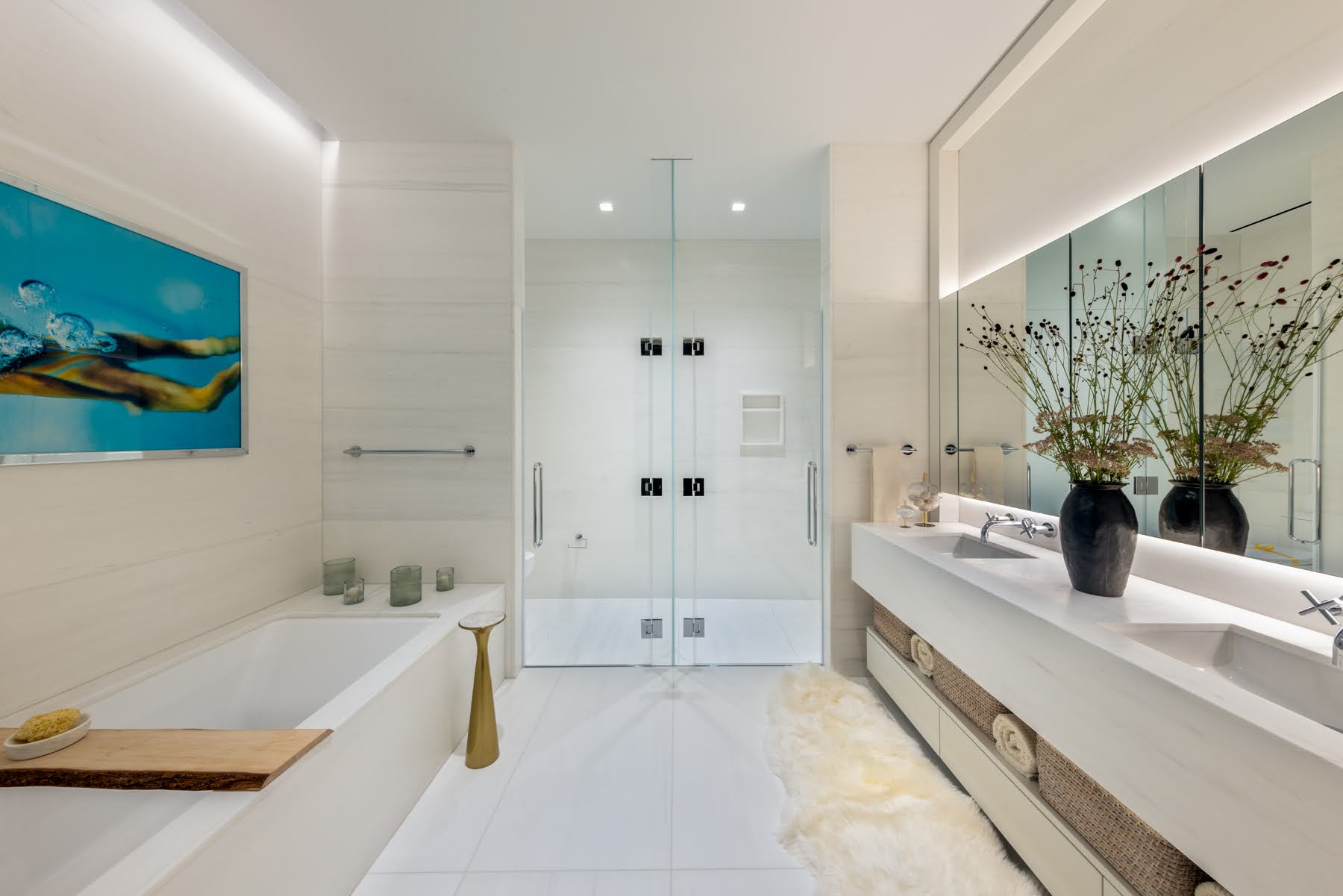
Model bathroom at One Wall Street, staged by Yellow House – Photo credit Evan Joseph for Macklowe Properties
New photos from the developer show model unit 2501, a three-bedroom, three-bathroom home with a large corner terrace. Designed by Elizabeth Graziolo of Yellow House Architects, the furniture, artwork, fixtures, and other accents are meant to evoke a sense of “vintage glamour” and the Art Deco stylings of the building.
“The opportunity to work on One Wall Street was a once-in-a-lifetime experience, particularly as the Art Deco period has always been one of my favorite architectural styles,” Graziolo said. “It has been a pleasure working closely with Harry Macklowe throughout the design process and understanding his vision for the property.”
Cyril Vergniol, founder of French interior design studio Stylelagos, designed other model units now on display at One Wall Street.
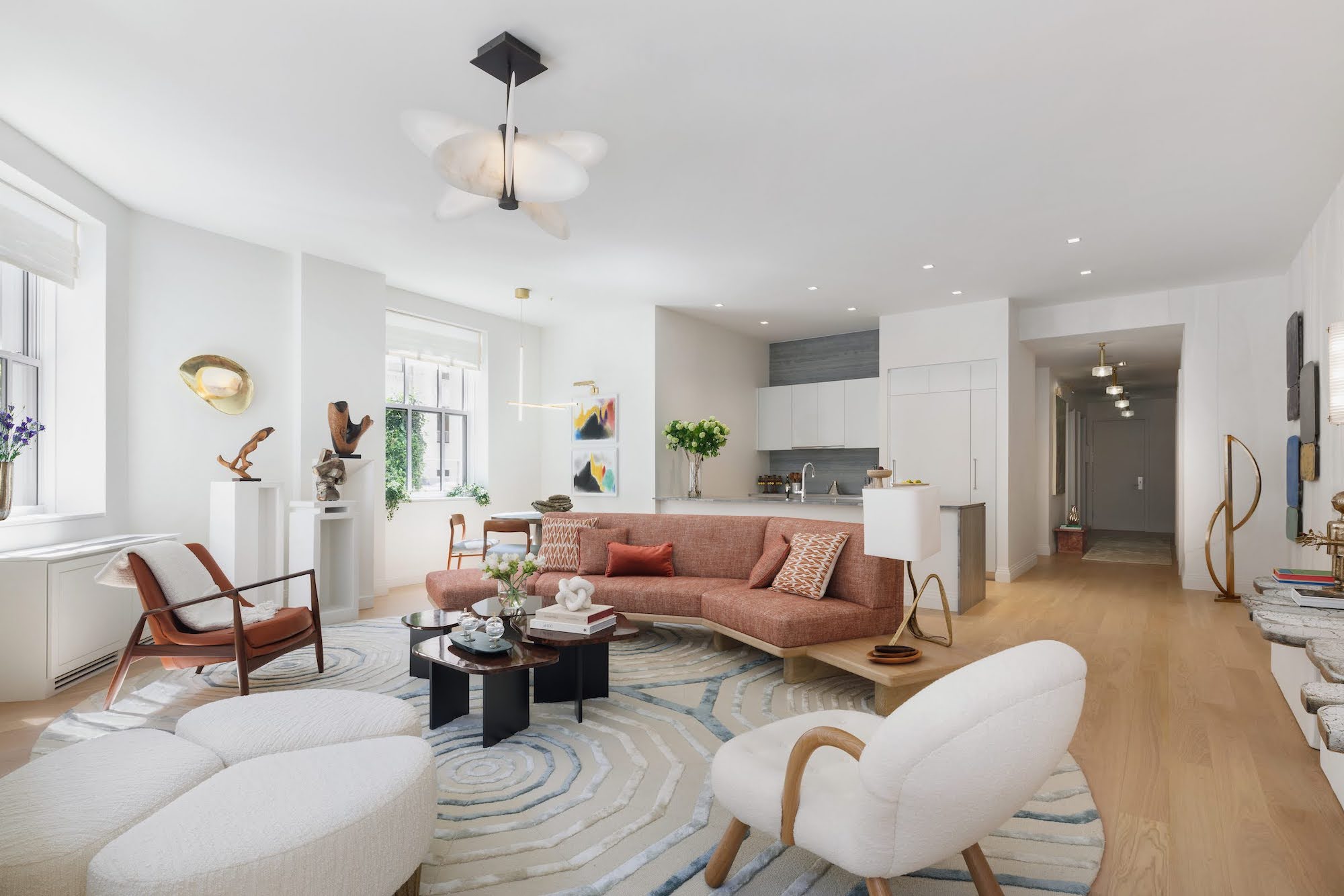
Model living room at One Wall Street, stages by Cyril Vergniol – Photo credit Colin Miller for Macklowe Properties
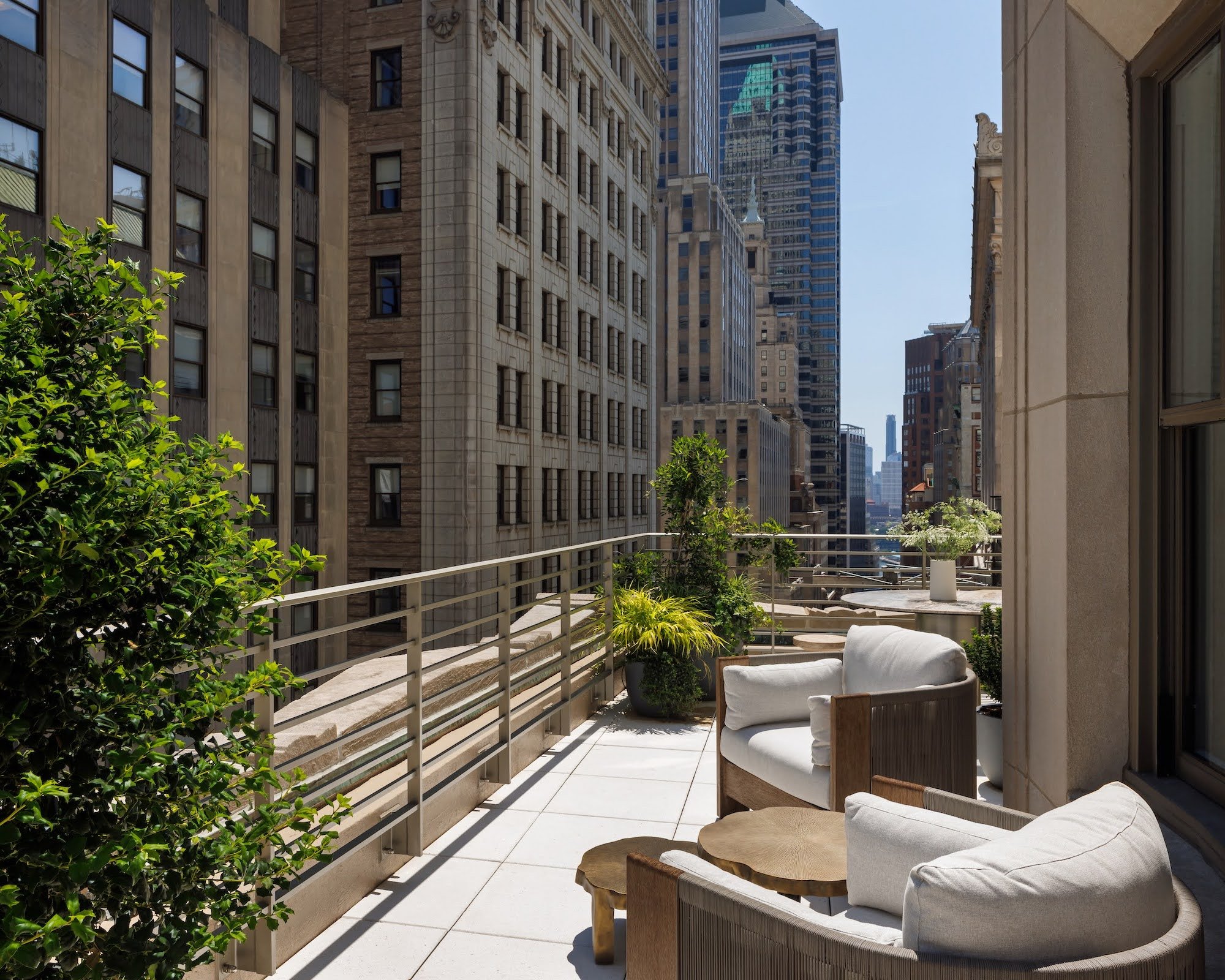
Terrace outside model unit, staged by Cyril Vergniol – Photo credit Colin Miller for Macklowe Properties
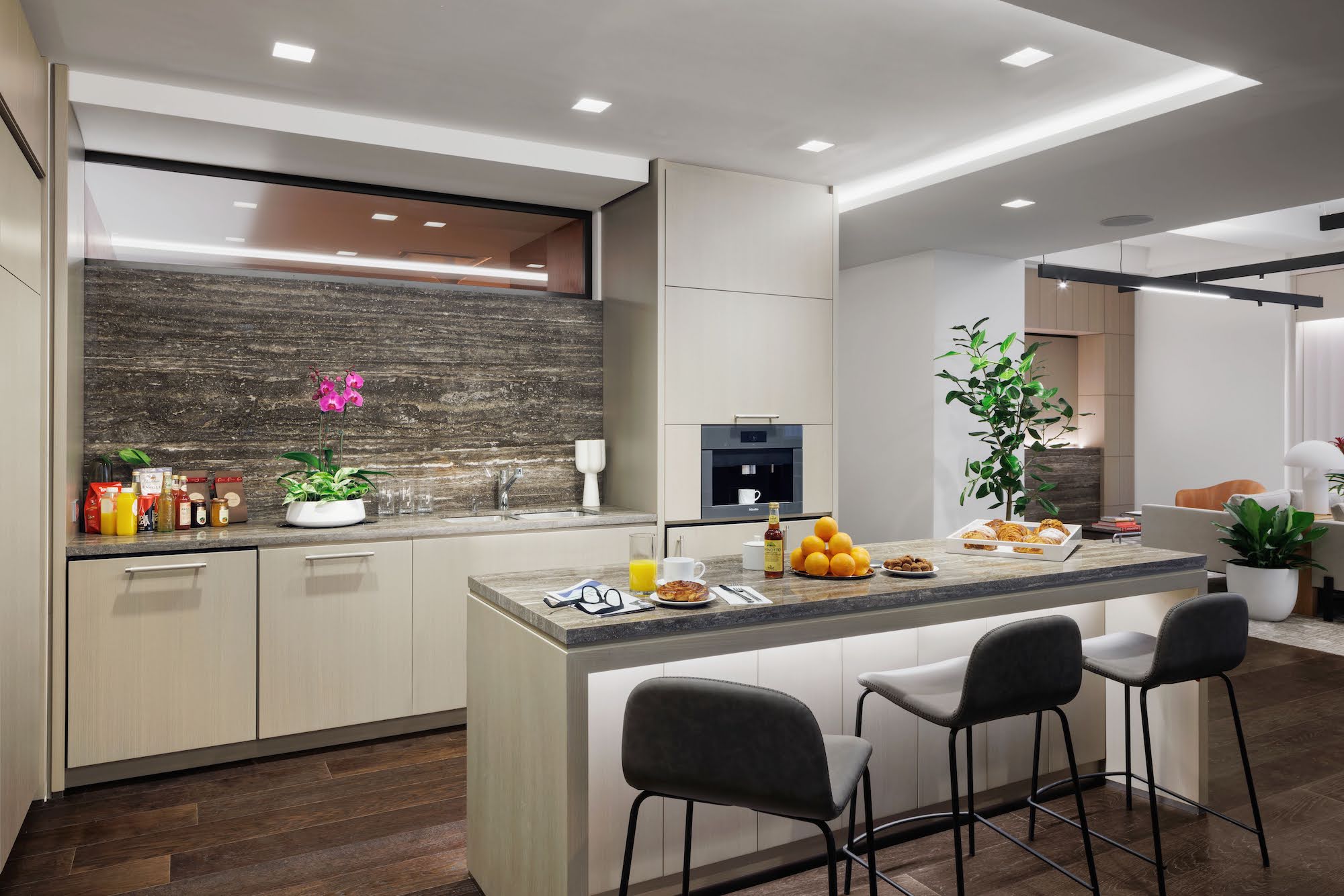
Bistro area at One Wall Street’s One Works coworking suite – Photo credit Colin Miller for Macklowe Properties
The majority of the amenity spaces are housed in One Club, a 100,000-square-foot space with an indoor 75-foot pool, a fitness center, a 39th-floor wraparound terrace, indoor lounge areas, a craft bar with a staff mixologist and baristas, private dining area, and a 6,500-square-foot coworking suite branded as One Works.
The building also offers a children’s playroom, a chic hangout space for teens, and a full-time concierge.
Sales launched last September with current availabilities ranging from $1.13 million for a studio unit up to $10.5 million for a three-bedroom home.
Subscribe to YIMBY’s daily e-mail
Follow YIMBYgram for real-time photo updates
Like YIMBY on Facebook
Follow YIMBY’s Twitter for the latest in YIMBYnews

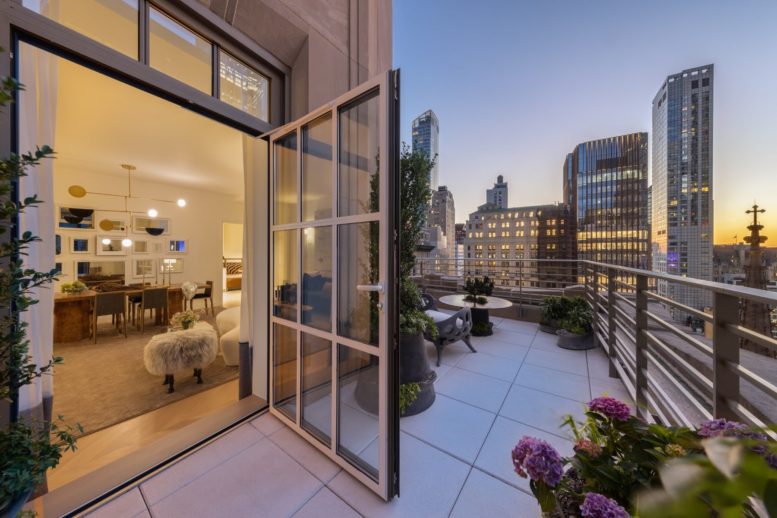
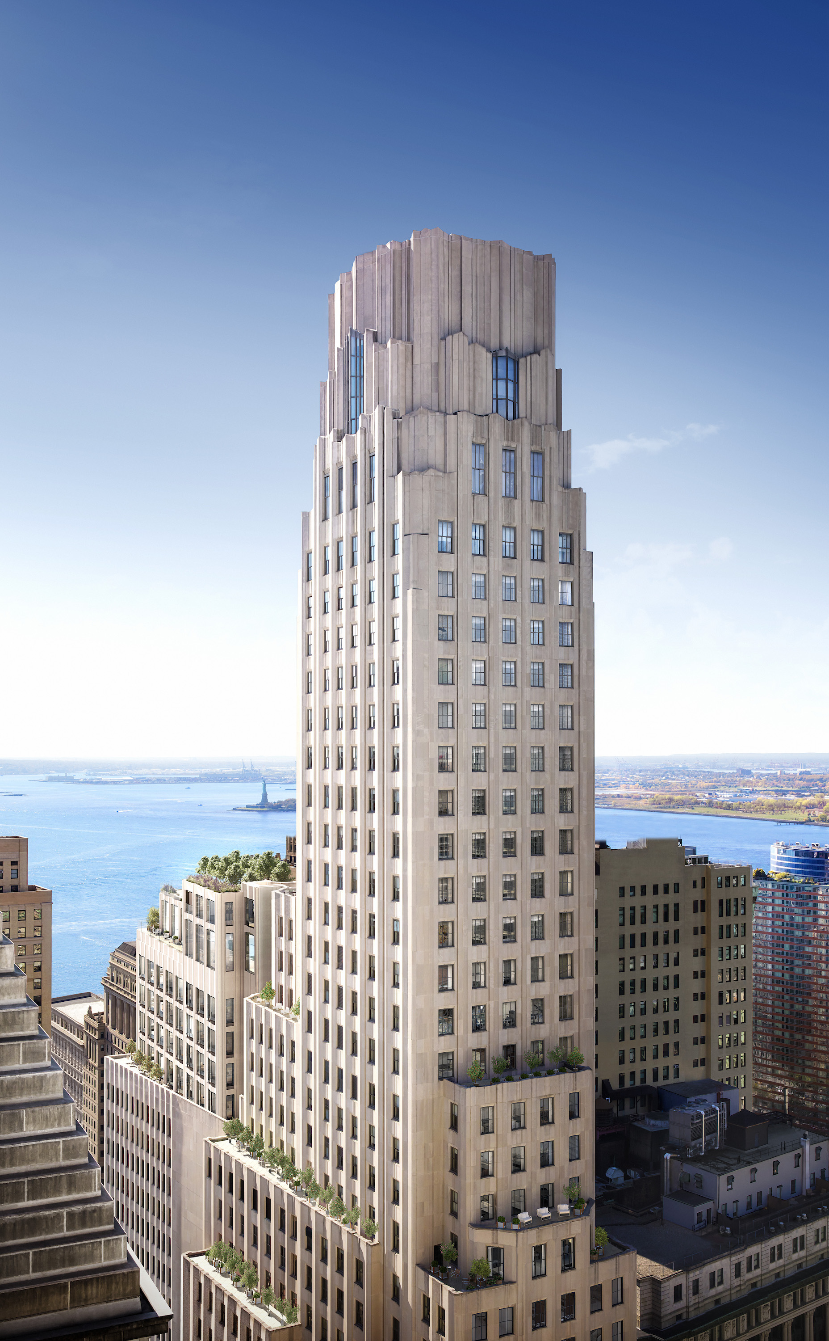
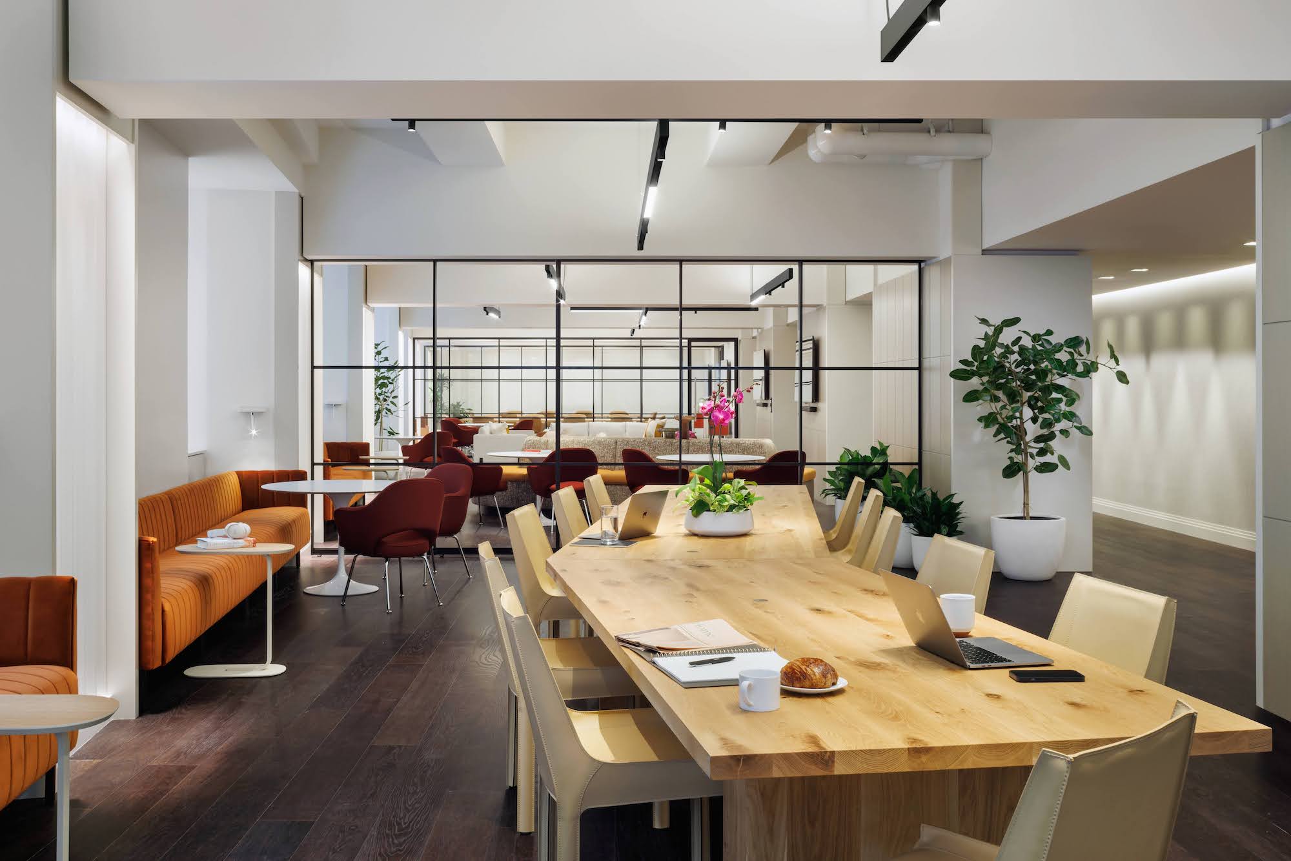
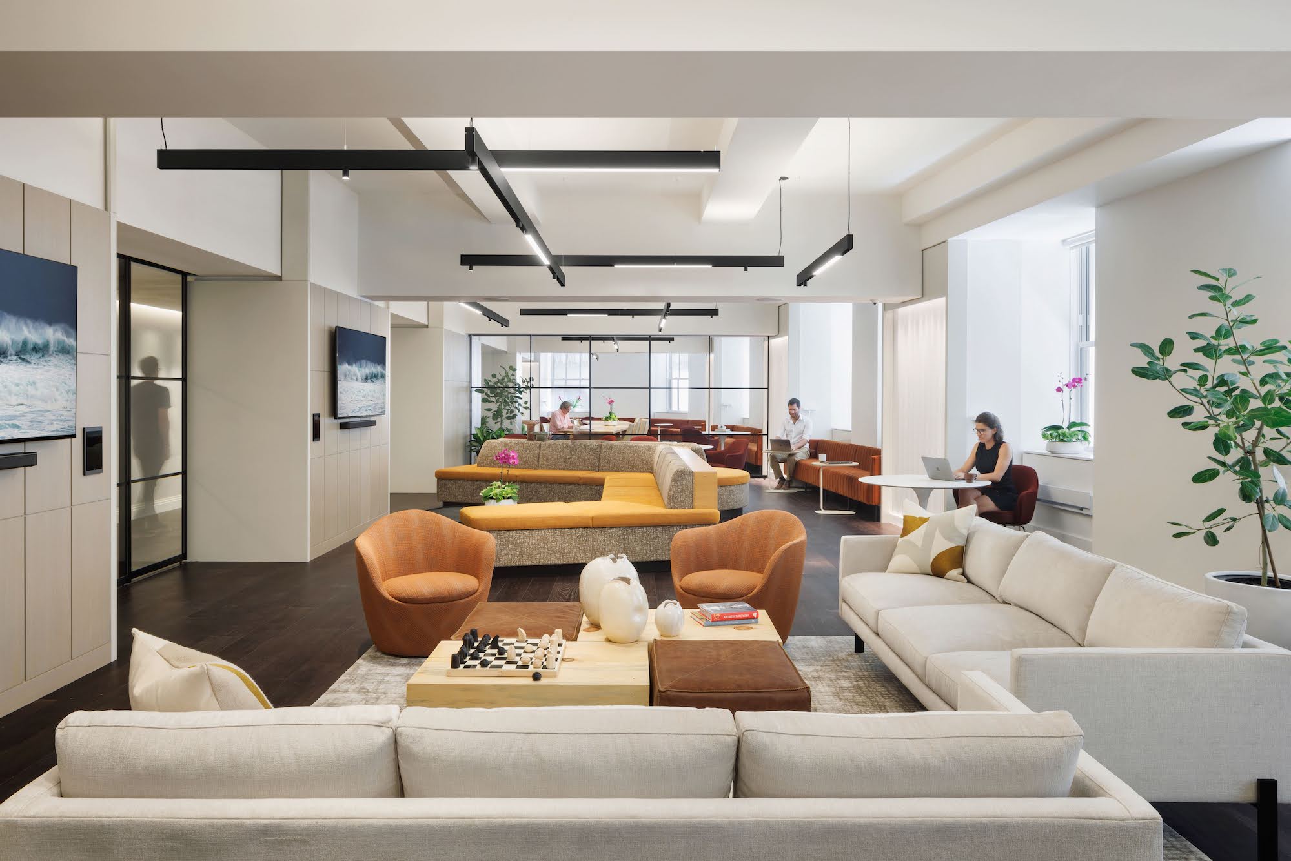
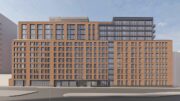



“One Wall Street”…There are addresses, and then there are ADDRESSES
Don’t love the kitchen in the apartment. It’s very sterile and meh. Too white. A kitchen should not look like a surgical suite.
I agree… it does evoke a COVID research lab ambiance!
I agree. There’s too much boxy and light-colored furniture and appliances.