Façade work is continuing on 1841 Broadway, a 25-story residential tower on Manhattan’s Upper West Side. Designed by INC Architecture & Design with SLCE Architects as the architect of record and developed by Global Holdings Management Group, the 281-foot-tall, 180,813-square-foot structure will yield 173 market-rate and affordable housing units, and 11,741 square feet of retail space on the first two levels. Pavarini McGovern is the general contractor and DeSimone Consulting Engineers is the façade consultant for the property, which is located at the corner of Broadway and West 60th Street, just north of Columbus Circle and the southwest corner of Central Park.
At the time of our last update in June, construction had recently topped out and work was progressing on the installation of the dark brick façade on the podium levels. Since then, the envelope has steadily made its way up toward the parapet and encloses nearly the entire tower. Window installation is also underway on the podium levels. YIMBY estimates that façade work could conclude by the middle of 2023.
Residents with south- and east-facing units will have panoramic views of Central Park, Columbus Circle, and the Billionaires’ Row skyline. The site is located steps away from the entrance to the 1 train station along Broadway, which offers a connection to the full 59th Street-Columbus Circle station serviced by the A, B, C, and D trains. Next door is the Deutsche Bank Center and The Shops at Columbus Circle, which features a subterranean Whole Foods Market and a host of shopping and dining establishments.
1841 Broadway is slated for completion in the fall of 2023, as noted on the construction board.
Subscribe to YIMBY’s daily e-mail
Follow YIMBYgram for real-time photo updates
Like YIMBY on Facebook
Follow YIMBY’s Twitter for the latest in YIMBYnews


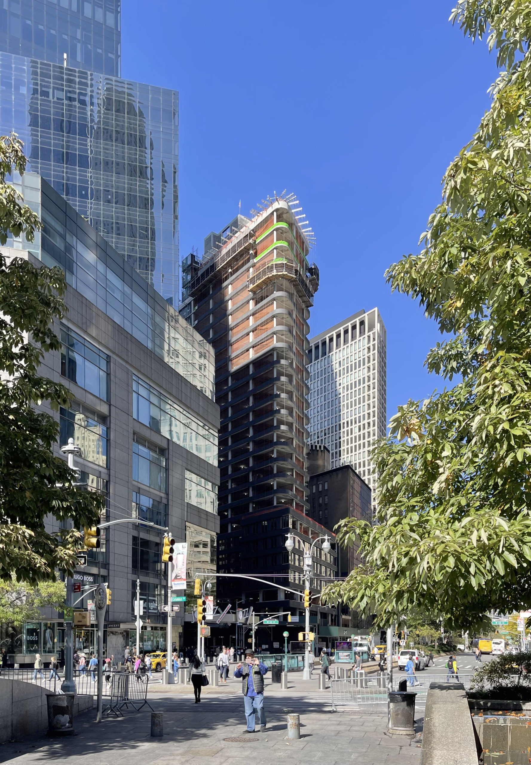
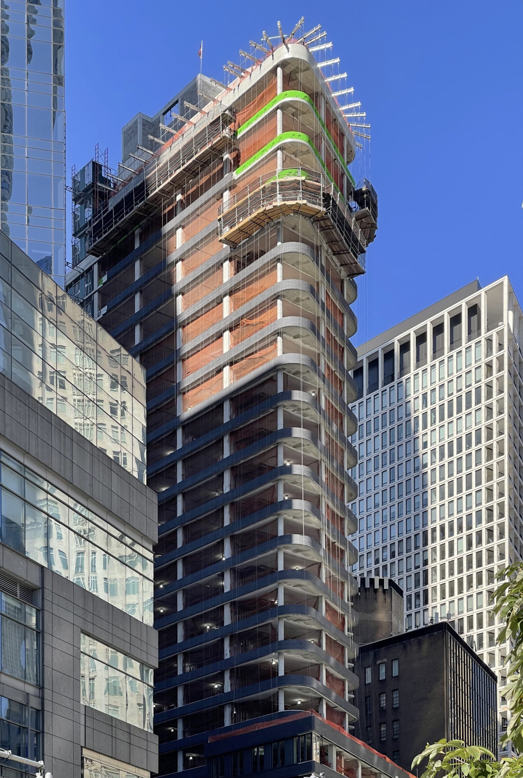


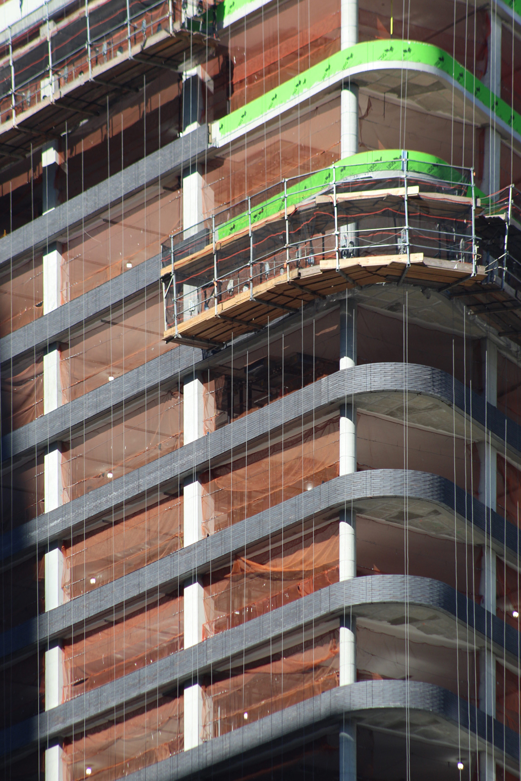
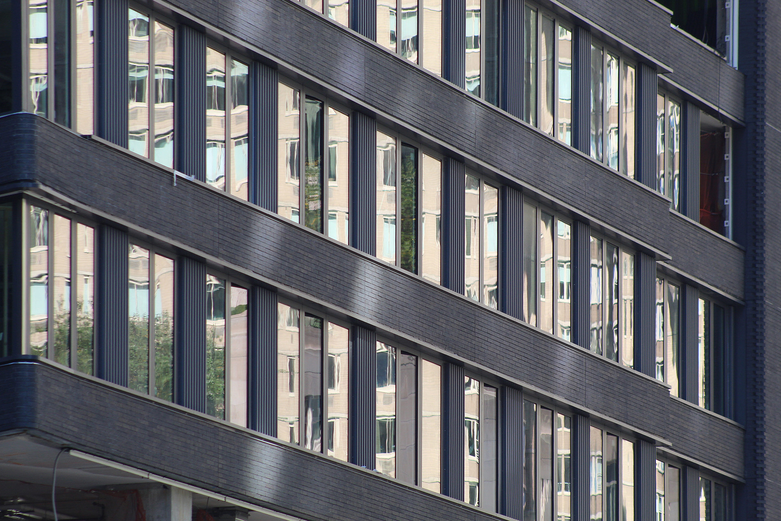
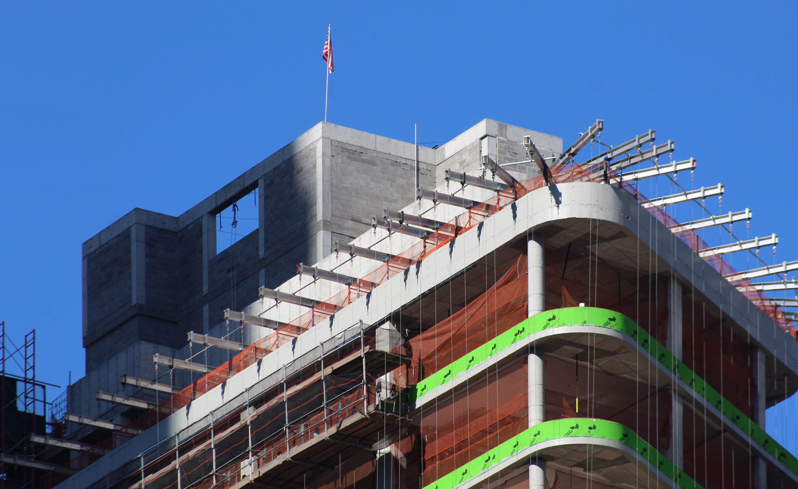
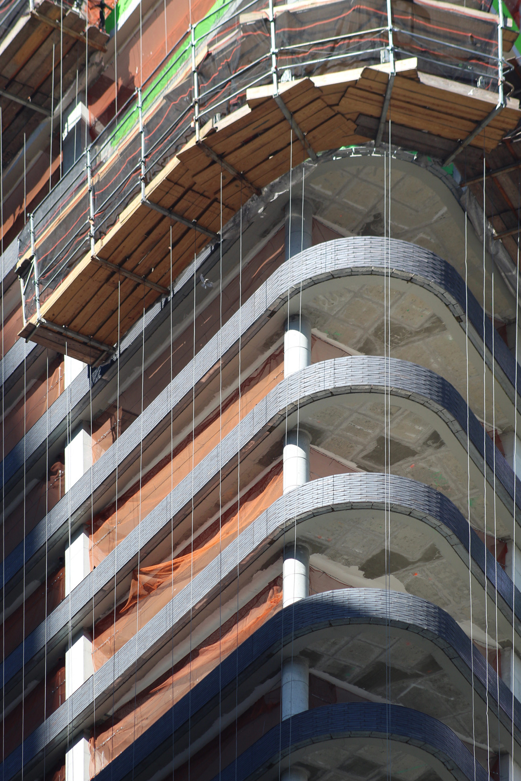
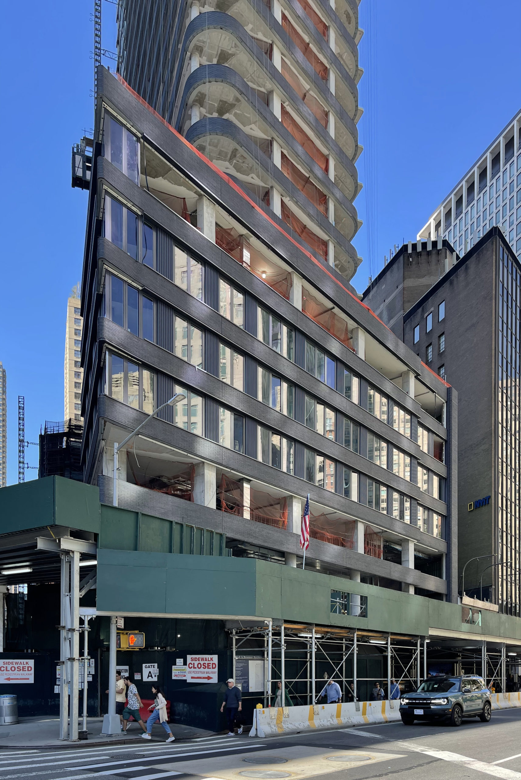

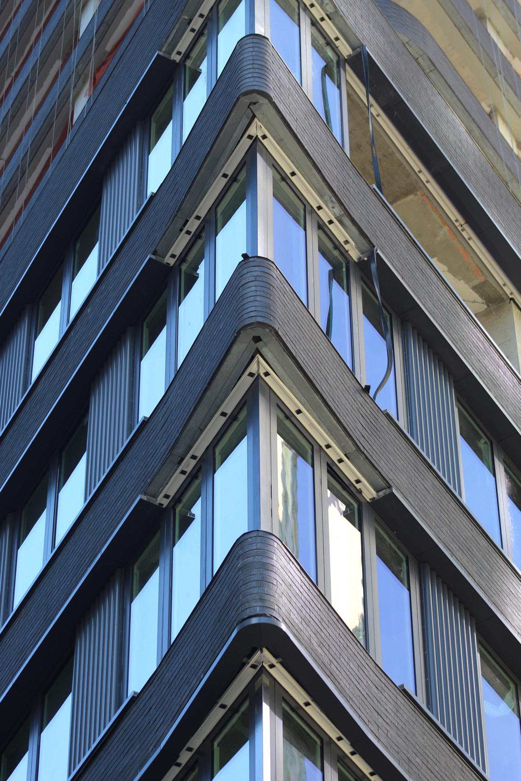
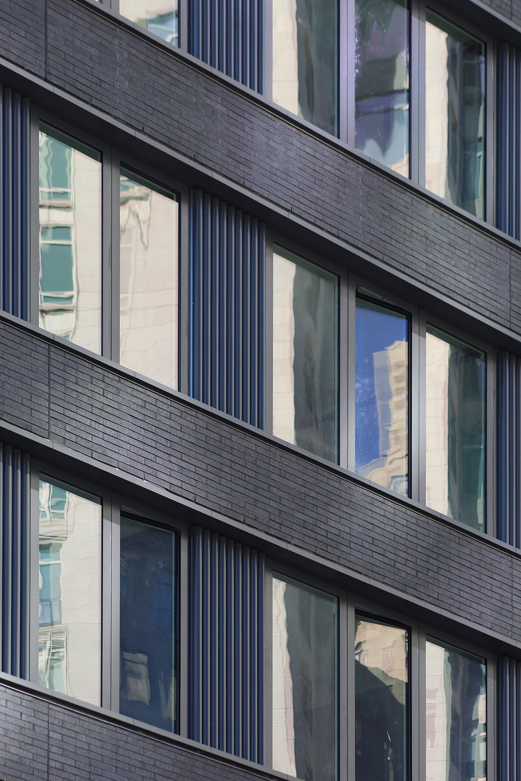
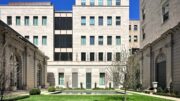
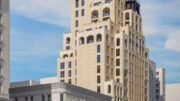
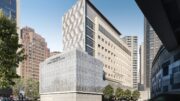
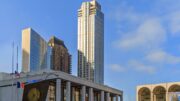
I wish it were taller in that neighborhood.
Its ridiculous that this site was included in the Lincoln Center special zoning district limiting its height. This location deserved a tower twice as tall. It looks nice enough but is ultimately a wasted opportunity.
“Special Lincoln Square District” … my mistake.
I know! A waster opportunity because of that zoning. Oh well at least what we see is a decent filler
Made from beautiful materials, which I am open to the differences between the existing buildings. With design of these photos have created a pleasing view, developers intend to make its exterior available to the public now: Thanks to Michael Young.
Am guessing those at 15 CPW across Broadway aren’t too happy with loosing their views from their apartments for the 4 weeks they stay there!




They chose some very nice design details. Wonder why they didn’t go even taller in that immediate area?
See above
Very nice. Fits into it’s corner lot