Foundation work is progressing at 346 Kent Avenue, the site of a pair of residential towers in Williamsburg, Brooklyn. Designed by Ismael Leyva Architects and developed by Two Trees, the project is known as Site D in the Domino Sugar master plan from SHoP Architects and James Corner Field Operations and will consist of 36- and 31-story towers rising from a shared eight-story podium. 346 Kent Construction is the general contractor for the property, which is bound by Kent Avenue to the east and River Street and Domino Park to the west. An adjacent landscaped public plaza will be built to the north between 346 Kent Avenue and the former Domino Sugar Refinery at 292 Kent Avenue.
Recent photos show 346 Kent Avenue’s foundations approaching street level and the base of the tower crane in place for imminent vertical construction. Based on the pace of progress, the first few above-ground floors could be built before the end of the year.
Excavators are also working to prepare the land for the adjacent public park. Crews should soon begin to form the foundations for the trees, shrubs, irrigation systems, and gardens beds.
The rendering in the main photo depicts an outdated iteration of 346 Kent Avenue, showing the two-tower complex on the right near the Williamsburg Bridge. This version featured a connecting sky bridge around the midpoint of the taller skyscraper, which was planned to rise 52 stories and 575 feet tall.
The scope has since been revised, as illustrated in the below black and white building diagram from the on-site construction board. The project has been scaled down, with the taller tower now rising lower than the original height of the shorter tower. The diagram is oriented looking southwest.
There project is scheduled for completion in winter 2023, though work could likely conclude sometime in 2024. YIMBY was also informed that the developer will share the new updated details on the building’s design and specs soon.
Subscribe to YIMBY’s daily e-mail
Follow YIMBYgram for real-time photo updates
Like YIMBY on Facebook
Follow YIMBY’s Twitter for the latest in YIMBYnews


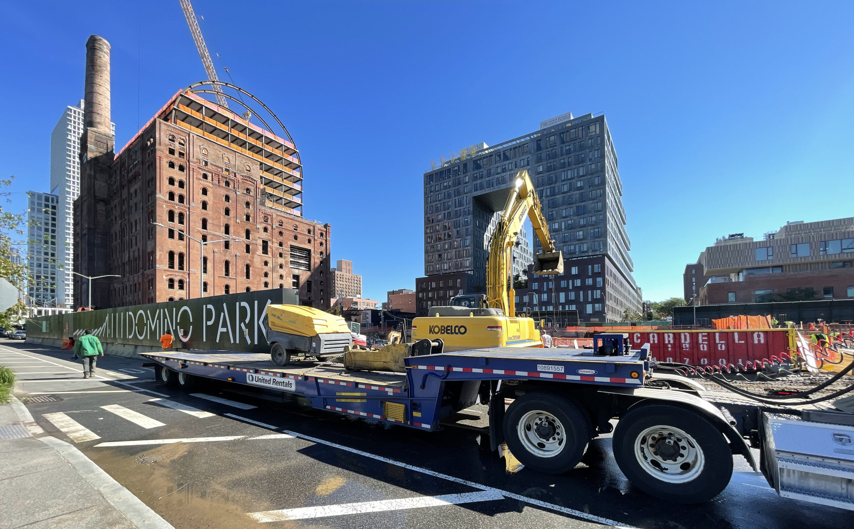
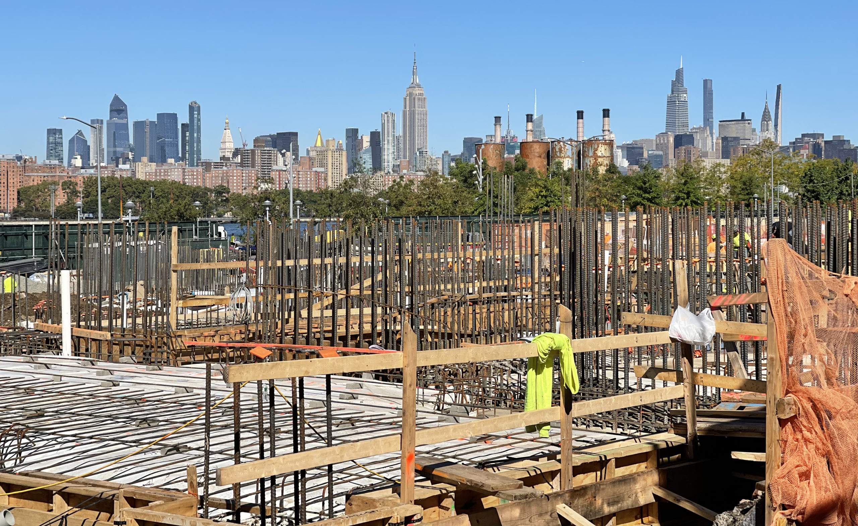
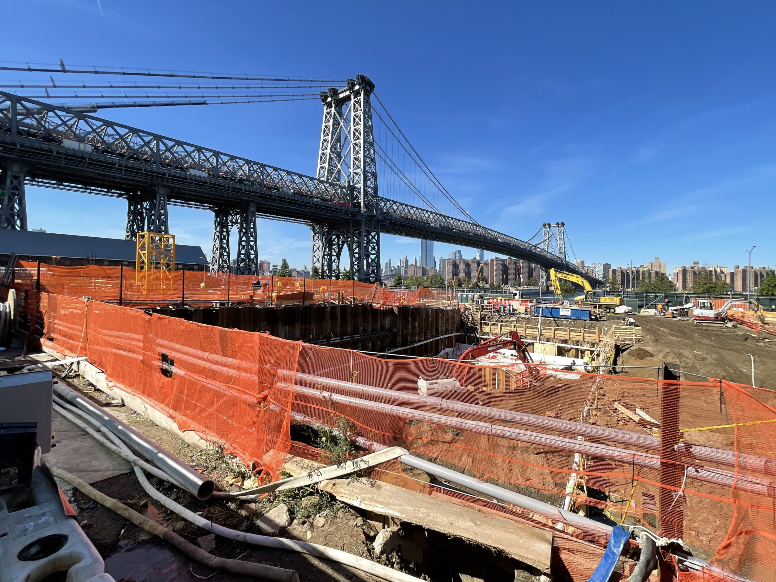
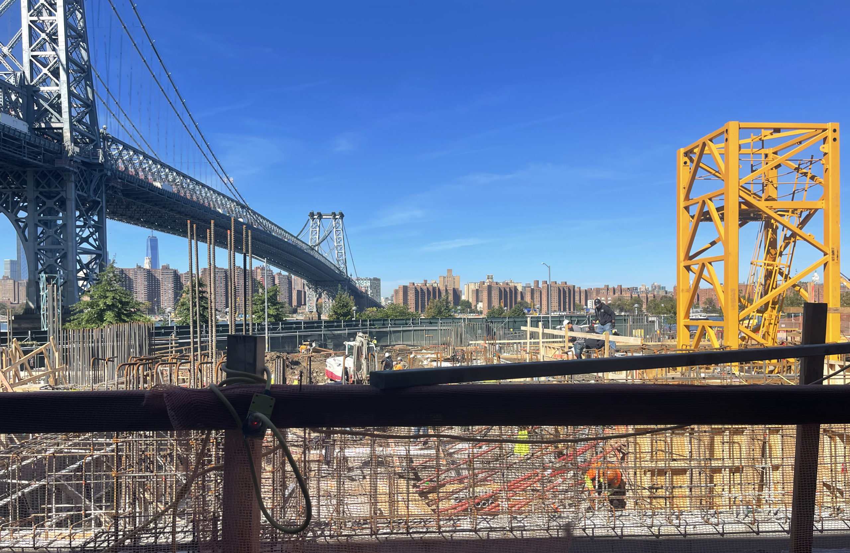
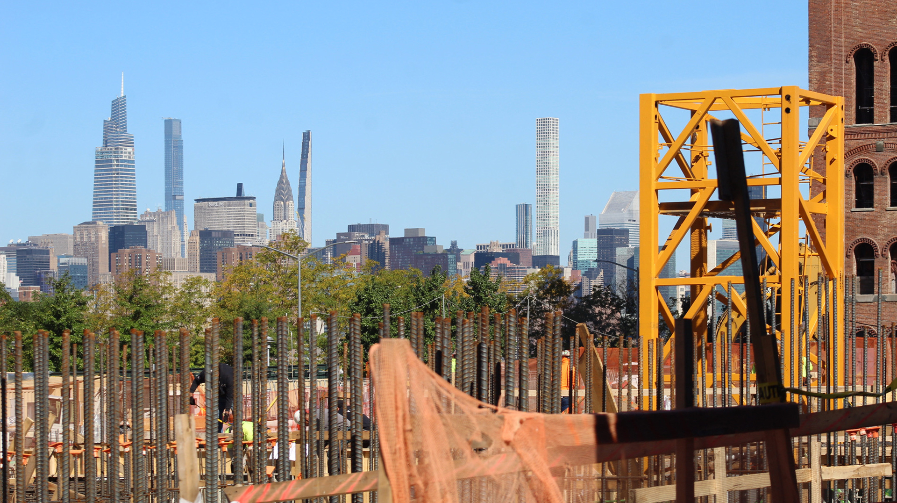
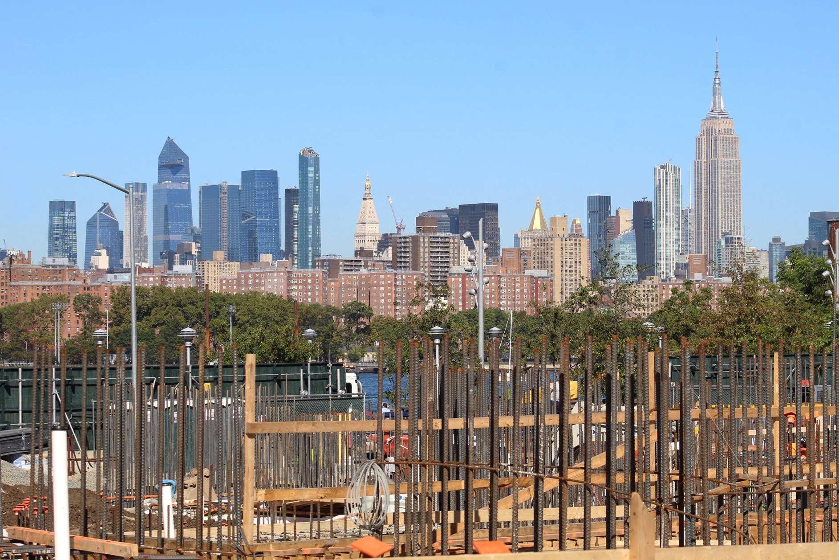

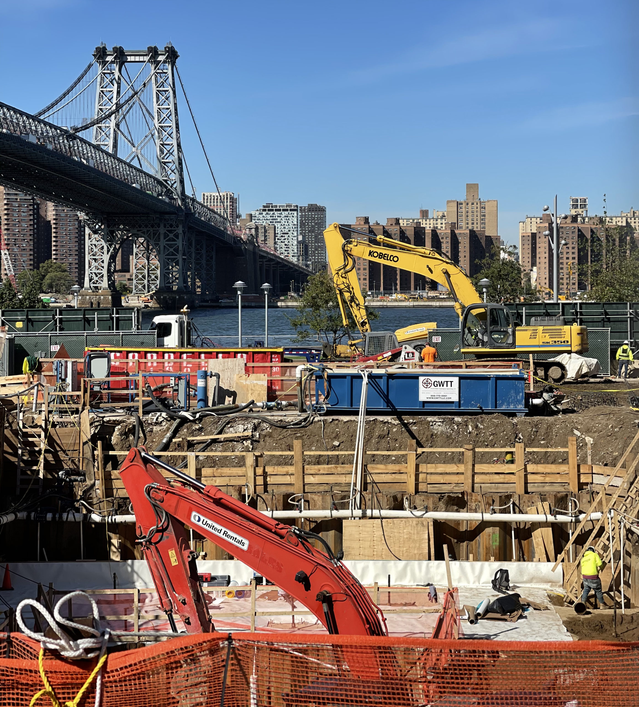
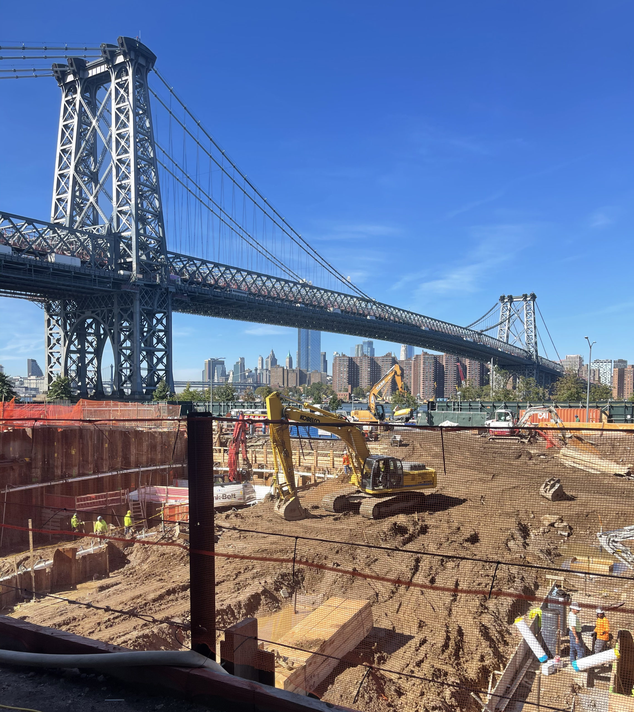





Disappointing news that the original plans and design have been changed and scaled back. Veru suprising for this project. Hopefully this doesn’t mean the resr of the development is being value engineered.
yawn..
Figure of prepare foundations for construction in the future, and find out what photos show by towers must take action on progress. With seat for reporting this issue, I think a large land controls the flow of materials that crews use to construct: Thanks to Michael Young.
Looks like the roof deck of the podium is being segmented into 4 crumby balconies…cmon. How is that not an amenity floor with a shared outdoor space. VE gone mad.
While not a signature building, it nonetheless is a decent design.
But the truly signature proposed tall staple just north of Domino is too simplistic and obvious. It hasn’t aged well since its unveiling.
The CookFox tower? That building still looks great and is loved by the neighborhood not sure what youre talking about…
Great to see progress on this site. The signature of this entire development is the restoration of the Domino Sugar Plant, so I’m not sure why there are so many negative comments here. Maybe someone needs to start a NYMBY newsletter?
This will definitely not be as bold. But, I think it will respect the refinery and bridge more.
i hope they dont shrink the last big mack daddy. that is most impressive of all the new ones.
HOW IS THIS AFFORDABLE?