Construction has passed the halfway mark on 278 Eighth Avenue, a 14-story mixed-use building in Chelsea, Manhattan. Designed by FXCollaborative and developed by Alchemy-ABR Investment Partners and Chelsea 23rd Realty Corporation, an LLC affiliated with JJ Operating, the 175-foot-tall structure will yield 132,700 square feet with 190 rental apartments and multiple levels of retail space. Square Mile Capital and Pacific Western Bank provided $183 million in construction financing for the project. Leeding Builders Group is the general contractor for the property, which is located along Eighth Avenue between West 23rd and West 24th Streets.
Work has progressed rapidly since our last update in June, when foundations were still being formed. Now the reinforced concrete superstructure is quickly ascending and could likely top out sometime this winter. Curtain wall installation has yet to commence, and may not begin until after the building tops out.
The main rendering shows the western side of 278 Eighth Avenue with a setback at the tenth floor and the remaining four floors set back from the sidewalk. The roof level features multiple mechanical bulkheads, while the ground floor would house retail space.
YIMBY last announced that the retail space would take up 33,000 square feet at the ground floor and cellar levels. Target is slated to occupy 28,000 square feet. Residential amenities include a roof-level terrace, an additional outdoor terrace on the second floor, a fitness center, a communal lounge, a speakeasy, touchless elevator and lobby access, and a bicycle room.
The anticipated completion date for 278 Eighth Avenue is listed for May 16, 2024.
Subscribe to YIMBY’s daily e-mail
Follow YIMBYgram for real-time photo updates
Like YIMBY on Facebook
Follow YIMBY’s Twitter for the latest in YIMBYnews

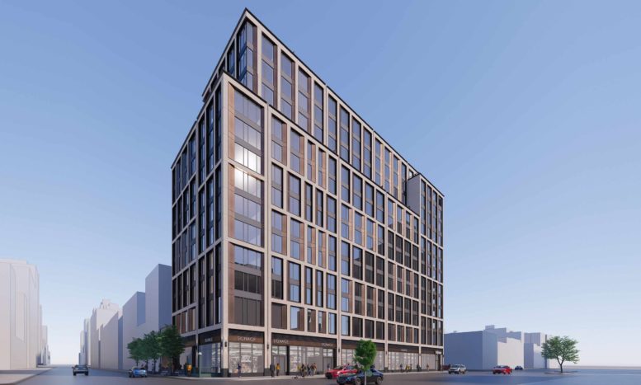
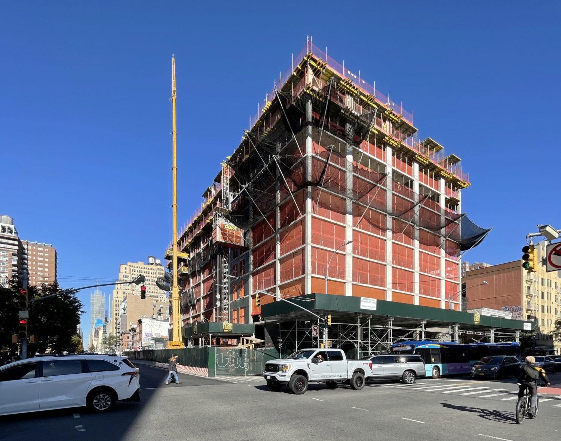
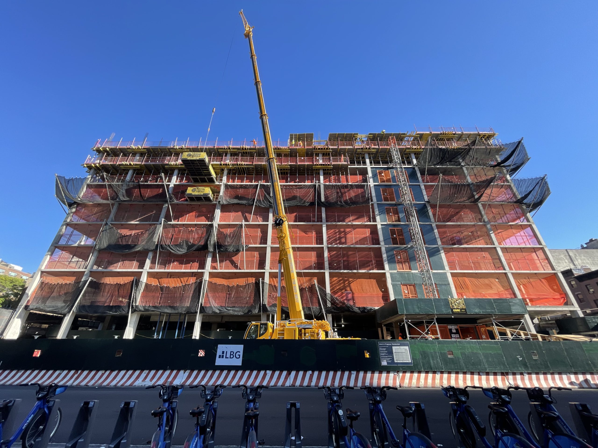
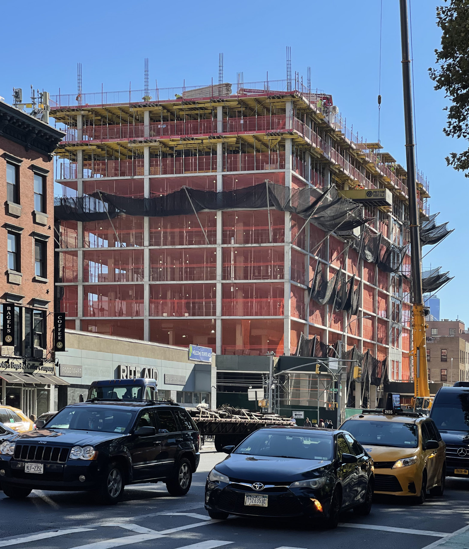
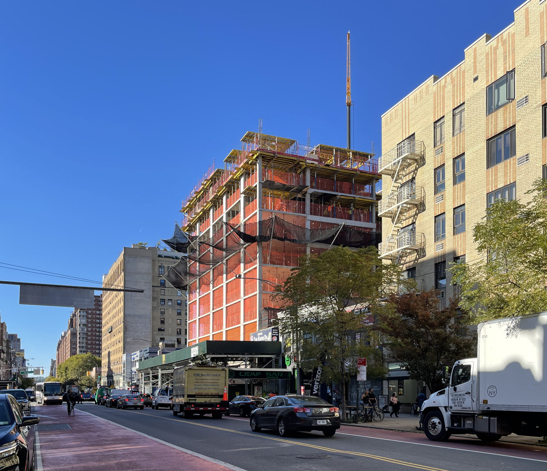
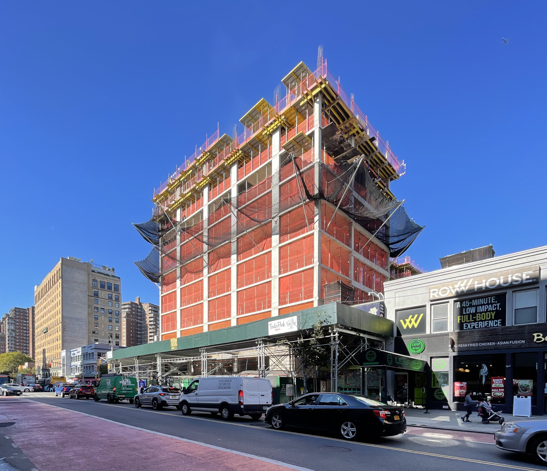
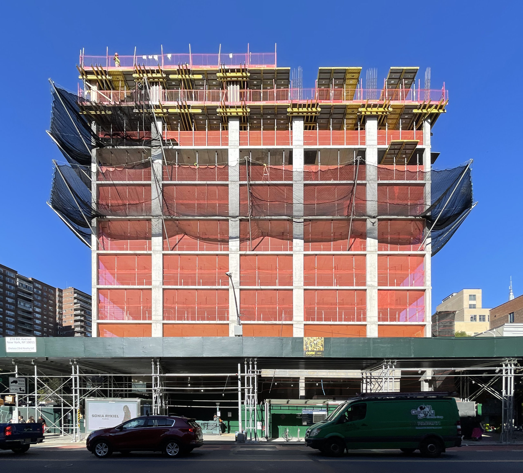
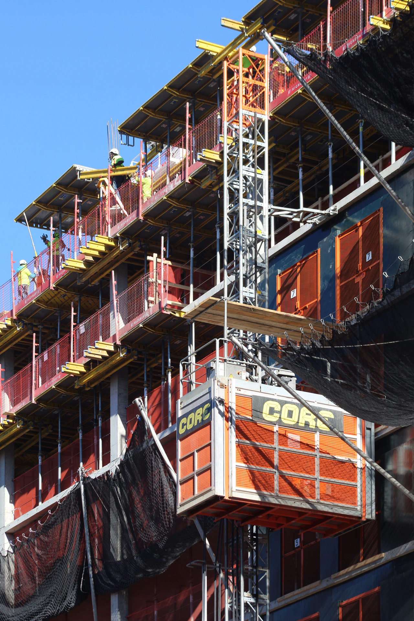
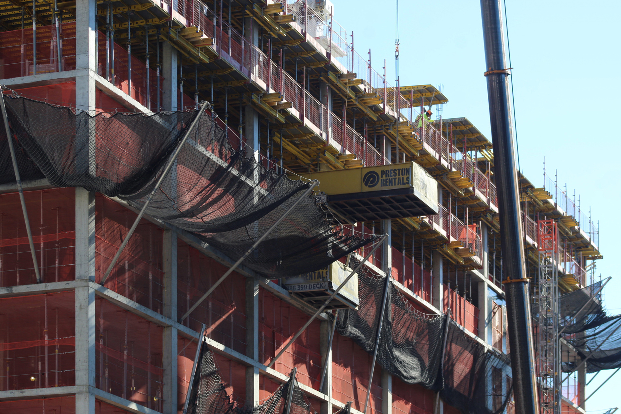
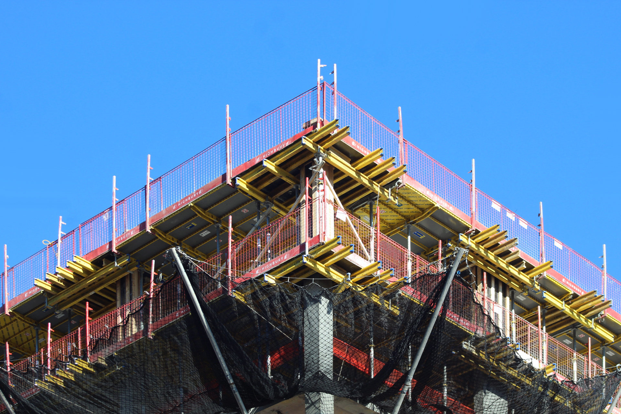
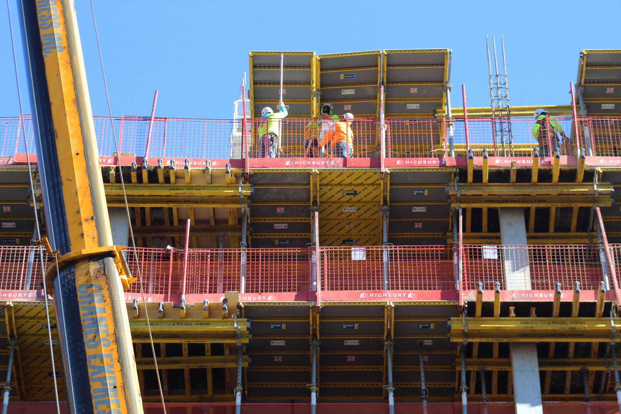
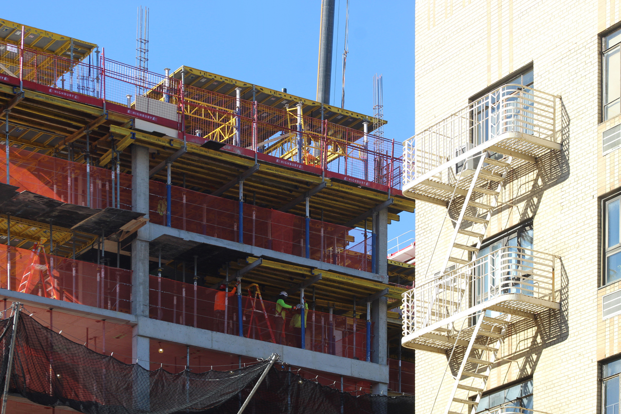
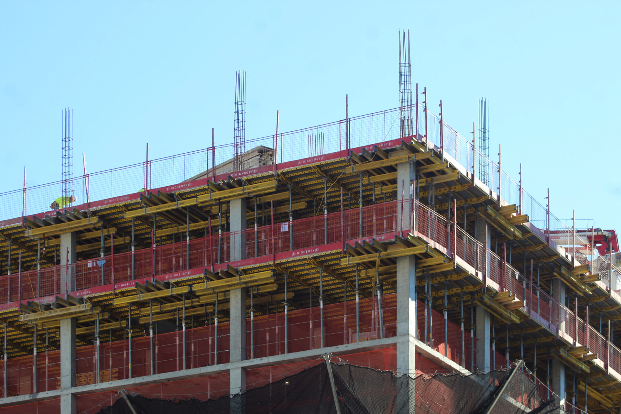
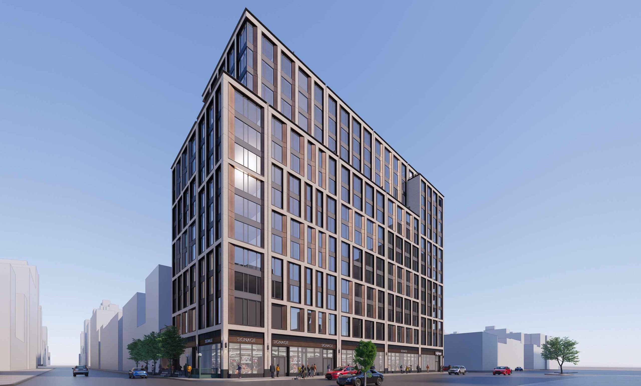




It’s easy to estimate on the anticipated completion date, this development is going up on its height by crews having materials. Spread over a large structure make a good feeling on its exterior, as well as windows that speaking in a beautiful mixed-use changing neighbors: Thanks to Michael Young.
What a missed opportunity to install some elevators through Zoning for Accessibility.
I think the blank door in the center of the ground floor will be the station elevator.
This building went up so fast!! I hope the outcome of the curtain wall is good
Been watching the progress of this one every day.
The concrete pump truck is raised about a floor every few days. Hopefully the structure is strong enough to support the fast build.
The curtain wall is a bit concerning in the drawing. The actual thing will be better we all hope.