Exterior work is getting closer to completion on The Brooklyn Tower, a 93-story residential supertall at 9 DeKalb Avenue in Downtown Brooklyn. Designed by SHoP Architects and developed by JDS Development, the 1,066-foot skyscraper stands as the tallest structure in the outer boroughs and will yield 550 residences, with 150 condominiums, 280 market-rate rentals, and 120 affordable rentals, as well as a 100,000-square-foot retail podium that incorporates the renovated landmarked Dime Savings Bank of Brooklyn. Gachot Studios is in charge of residential interior design, Krista Ninivaggi of Woods Bagot is handling amenity design, HMWhite is the landscape designer, R&R Scaffolding supplied the BMU, and Douglas Elliman Development Marketing Group is the exclusive marketing, sales, and leasing agent for the property, which is bound by Flatbush Avenue Extension to the northeast, Fleet Street to the northwest, DeKalb Avenue to the south, and the adjoining Dime Savings Bank of Brooklyn to the west.
Since our last update in late June, the dark stainless steel, aluminum, and glass façade has finished enclosing the crown. The façade extends beyond the hexagonal parapet with six prominent pinnacles as well as lightning rods and additional protruding spires between the corners, creating an appearance reminiscent of a Gothic cathedral. Within the crown sits various mechanical equipment including the building’s main BMU.
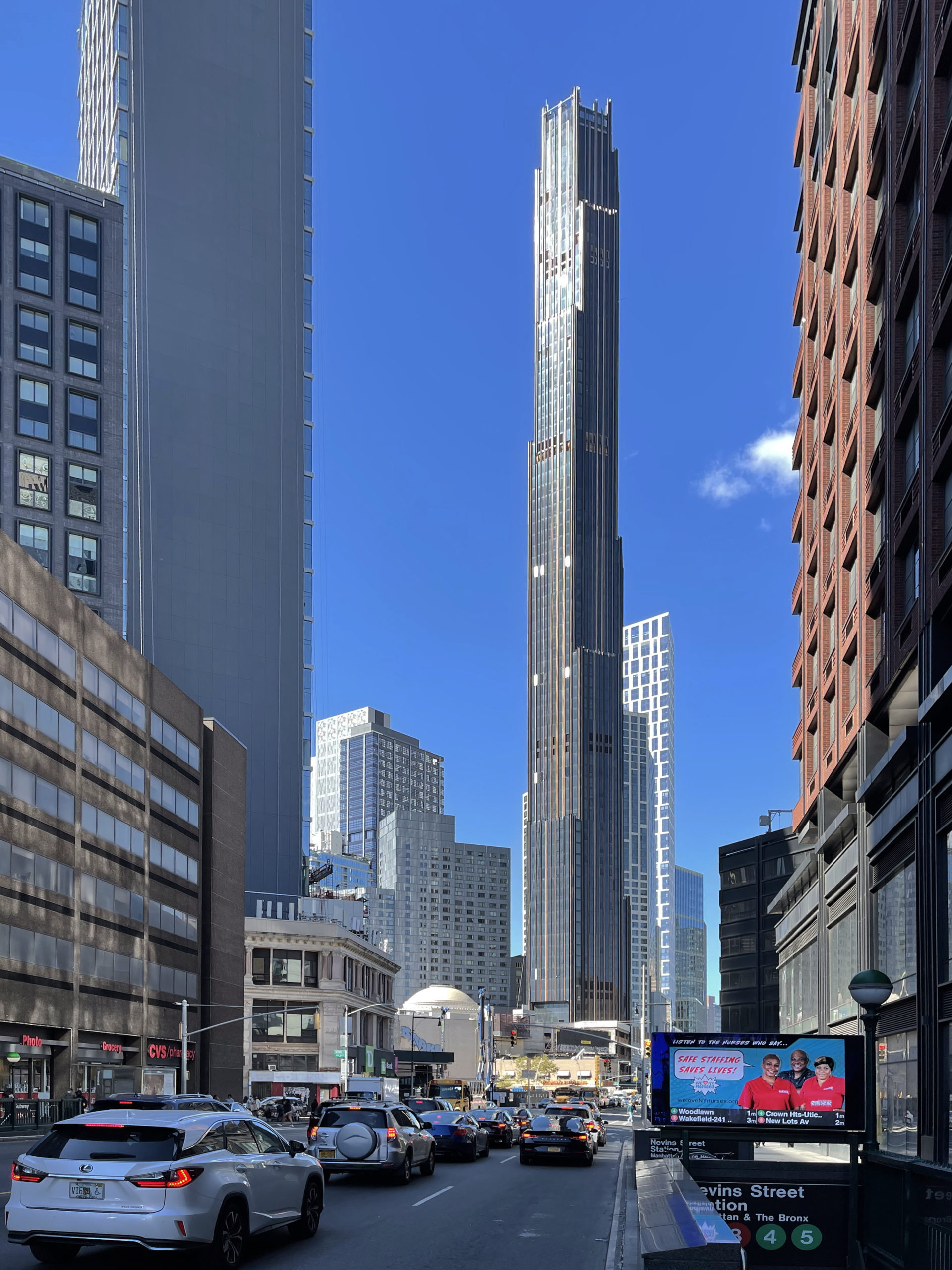 The Brooklyn Tower. Photo by Michael Young
The Brooklyn Tower. Photo by Michael Young
The only portion of the tower’s façade awaiting completion is the gap where the construction elevator remains attached. This could begin to be dismantled before the end of the year, revealing the final slender profile of the skyscraper.
With most of the tower work complete, exterior construction has shifted to the multi-story podium, which is gradually receiving its façade. Interspersed between the glass curtain wall and its dark spandrels will be a series of handcrafted white stone columns designed by SHoP Architects to complement the colonnade of the Dime Savings Bank. The base of each column will start with a traditional convex shape and gradually bend into a convex form near the top, a design dubbed by SHoP as “convexacave.”
Below is a rendering showing the podium’s finished look.
The Brooklyn Tower’s 100,000 square feet of amenities will include a fitness center with an elevated outdoor loggia and recreational space.
YIMBY last reported that occupancy at The Brooklyn Tower is planned for sometime near the end of 2022, and we can expect construction to fully conclude in early 2023.
Subscribe to YIMBY’s daily e-mail
Follow YIMBYgram for real-time photo updates
Like YIMBY on Facebook
Follow YIMBY’s Twitter for the latest in YIMBYnews


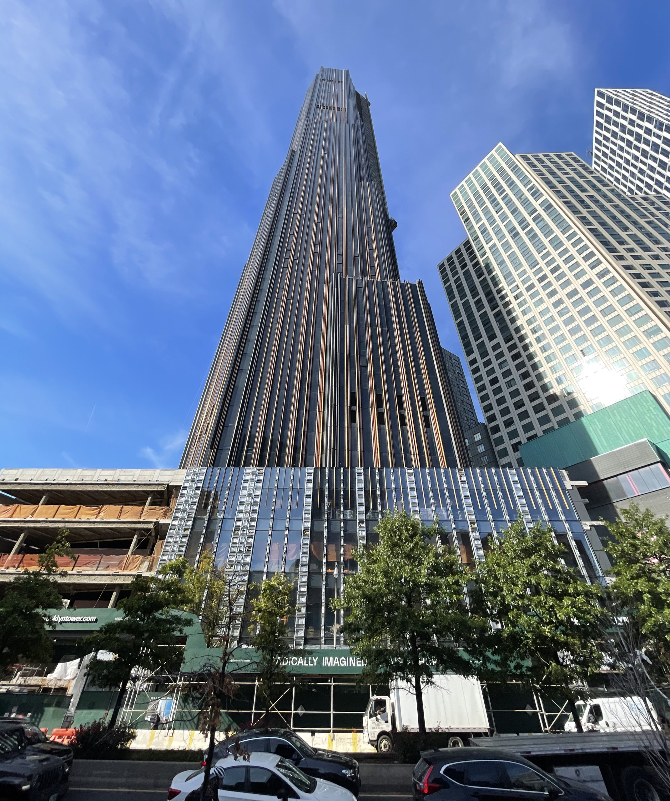








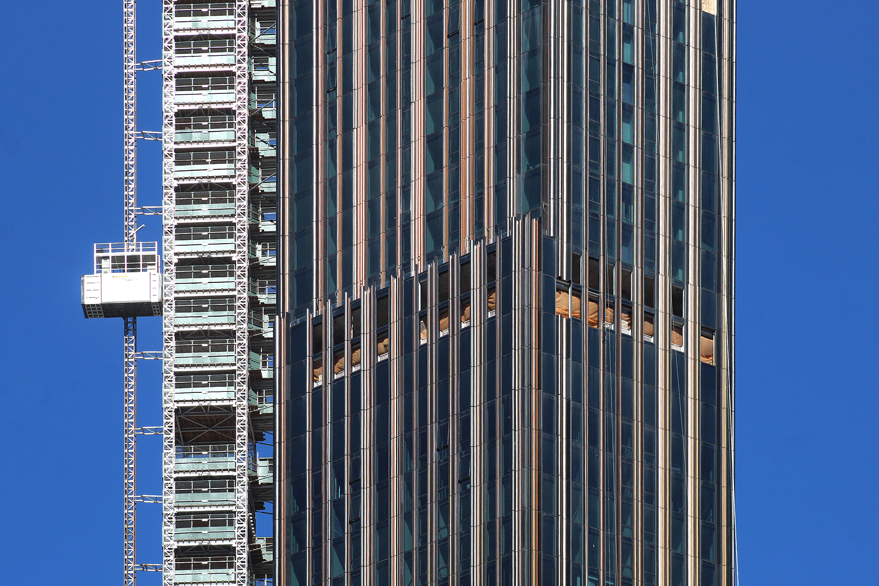

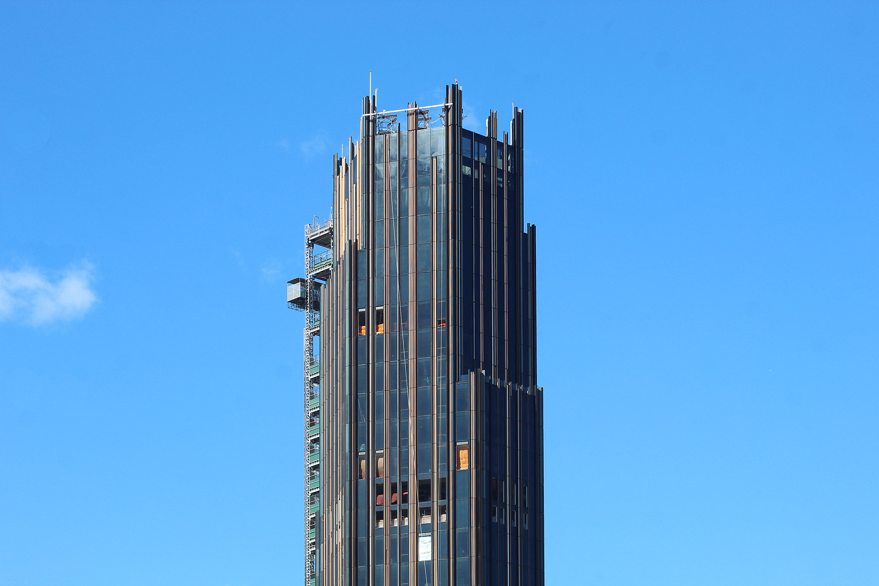


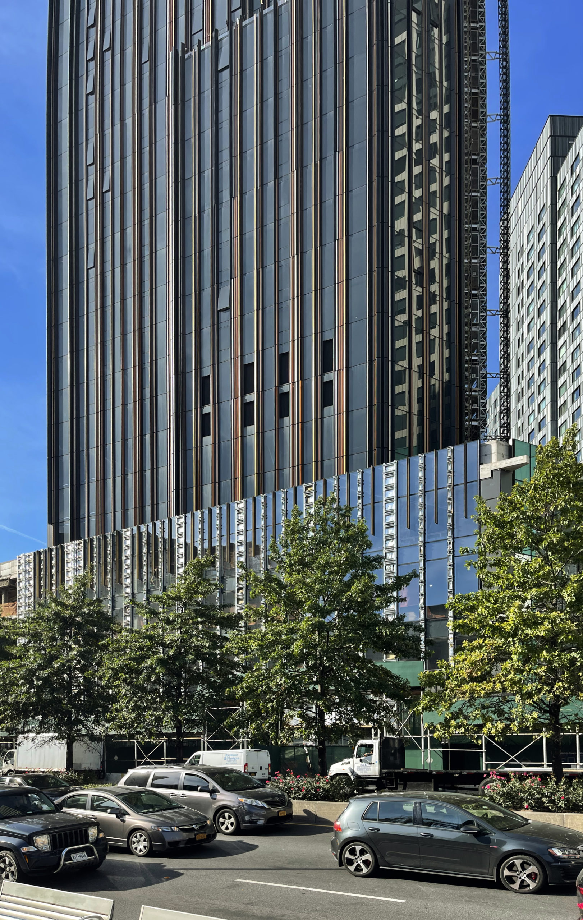
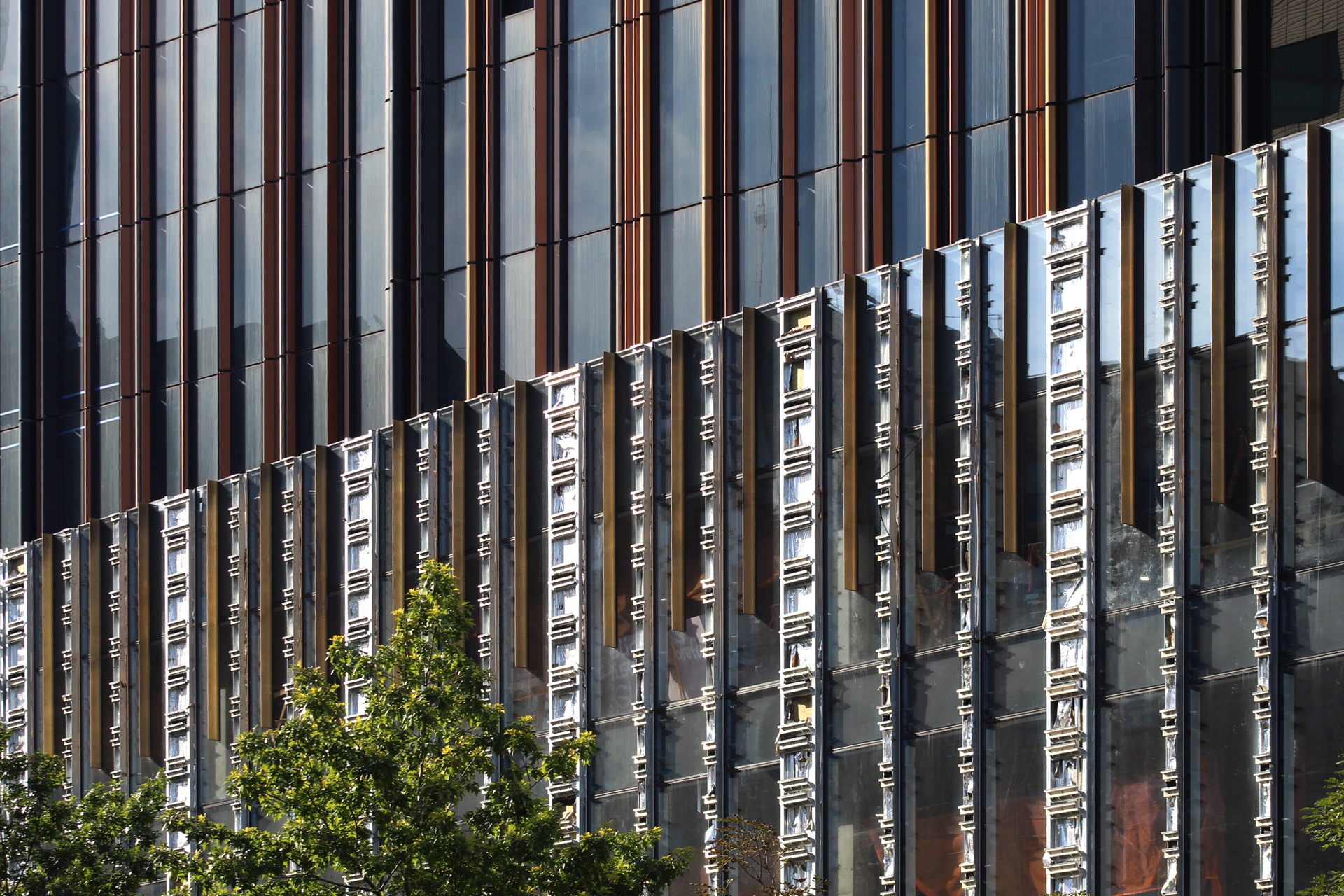


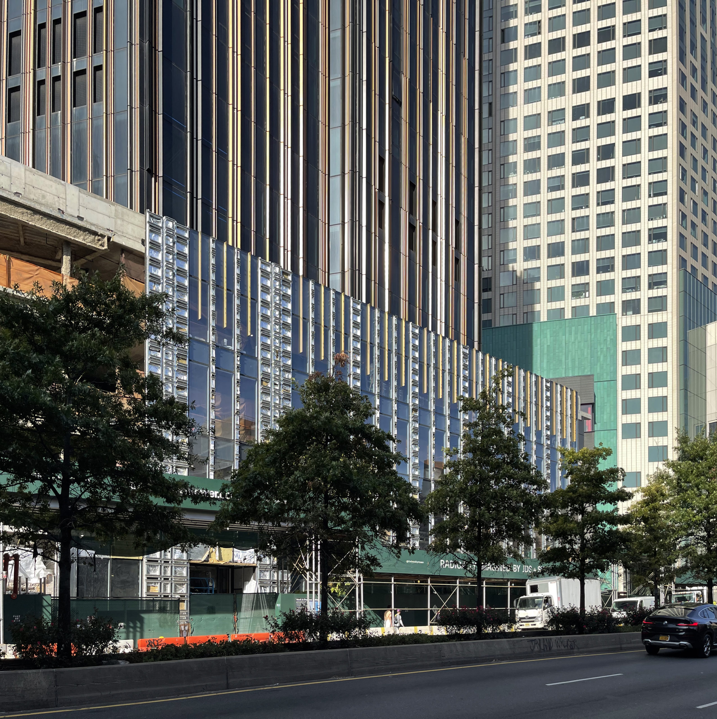




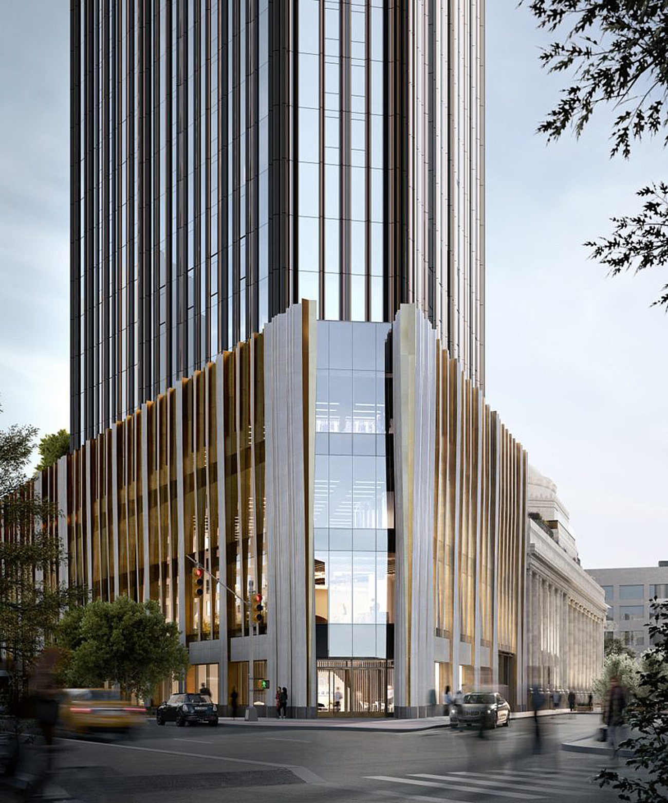
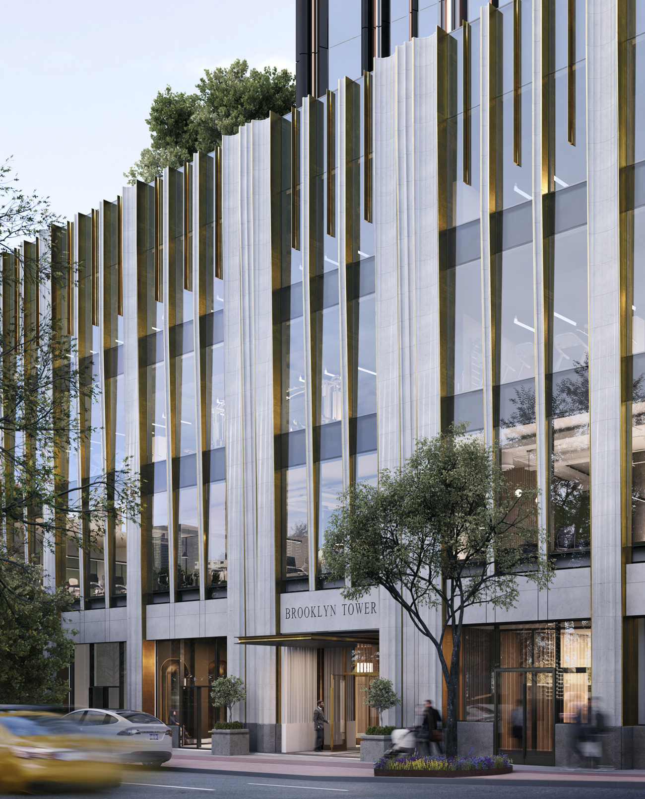




The best NYC new tower this century, so far.
Its design is reminiscent of the General Electric Building on Lexington.
I agree! I’m glad the facade was given extra attention to design and quality
Better than One Vanderbilt?
Yes, in its way. Brooklyn Tower is residential, whereas One Vanderbilt is a commercial office tower topped by a gimmicky Disneyesque observation area.
We’re not talking about program it was a overall design conversation. One Vanderbilt is a far superior design to this and one and achieves the art deco NYC aesthetic far more successfully. And not sure what the tourist destinations have anything to do with it they are not even visible.
This one is better than One Vanderbilt. Granted One Van fits where it is, and B tower would look odd in that space. So each perhaps is appropriate to its location
Is the affordable housing there actually affordable? So weird to me how NYC puts “affordable” units in high end luxury buildings as to make it seem like they aren’t “projects” but it makes them so much more expensive it seems. Would be more efficient for housing reasons to construct dedicated affordable buildings like they used to en mass.
Affordable, in NYC at any rate, is complicated. For anyone wanting a real handle on it, deep research is required.
It’s like a modern art deco. Just need to close that gap where the hoist is and it’ll truly be spectacular to see the dark cladding from all sides!!
This really is gorgeous, can’t wait to see in person now that it’s almost complete. Wonderful photos, as well – as always!
Protruding spires on top of the tower, and the podium’s finished look so omnibus beautiful all-sided. The only tower would present its height with opacity exterior, the condition of lacking transparency is very magnet viewed: Thanks to Michael Young.
Really not sure how I feel about this one. I like the big idea but it just feels a bit loose. The vertical elements should have been bigger and fewer in my opinion but thats just me.
Above-Average!
Looks scary. Looks like it could be in a movie as the evil empire tower.
It is, indeed, frightening. I can’t imagine how residents sleep at night with an airplane overhead.
I love Brooklyn women!



If you want affordable housing you have to leave NYC. You’d likely have to leave the Northeast entirely. Pittsburgh, Cincinnati, and St. Louis are the most affordable metros in the US with 2 million or more population.
As I’ve said before, an architectural tour de force by SHoP.
Simple. Elegant. Dynamic. Lovely!
An architectural tour de force from SHoP!
When is the eye of Sauron going in ?
Affordable, that’s a joke. Nothing is affordable these days. Beautiful building from afar looks scary though. I wish I could afford an apartment. I’ve worked for years, nothing is affordable unless you are in the 3 digits salary.
I’m so happy to see this get closer to completion. It looks incredible.
30% affordable or so called below market rate units,and this is how they fix the affordable housing crisis, dam shame
I see this building every day on my way to work, and after many months I’ve given up on trying to take a deep look. It’s a dizzying misproportioned eyesore. Lipstick on a pig at best. I’ve loved my neighborhood in all its variety for 61 years now, but it’s time for me to move on and out, if this is its future.
When does the big flaming eyeball get installed on the top?
Lord Sauron has entered the chat…
Wow! I never thought my neighborhood would change as much! Apparently, all the old-time families have left and this part of Brooklyn has changed demographically! No problem, it looks great!
Wow! Stunning! I am truly jealous. Living in Chicago, we really never try for supertalls anymore or they get lowered in height. This building is really an amazing addition for downtown Brooklyn. The Brooklyn skyline, along with Midtown Manhattan, Downtown Manhattan, Hudson Yards, LIC Queens, etc. really just make the city beautiful from any way you look at it. Such an amazing city.
There was so much hype about this building even before construction began, that I was afraid it would turn out to be a huge disappointment. However, seeing it now from street level as the centerpiece of the redevelopment of Downtown Brooklyn, I am truly impressed. It is dominant but not at all overbearing, and it changes appearance in various light and weather conditions. It’s perfect location and the slender dark verticality have a lot to do with that. The only sour note is the shabby old Juniors Restaurant building that held out. Is there any chance that Juniors can be incorporated into the building to allow the podium to extend along the entire block?