Local preservationists recently celebrated the Landmark Preservation Commission’s decision to take no action on proposals to redesign 60 Wall Street‘s iconic lobby and atrium in the Financial District of Manhattan. Led by Paramount Group, the building’s current owner, the proposed renovation includes replacement of the atrium’s geometric columns, perforated ceilings, palm trees, and terrazzo flooring with a more modern design by international architect Kohn Pederson Fox.
Completed in 1989, the 47-story property debuted as the JP Morgan & Company building and comprises 1.6 million square feet of office space. Renderings of the proposed new lobby and atrium reveal new triple-height windows, the addition of a skylight to introduce more natural light, and an indoor green wall the project team claims will be the largest in North America.
Additional elements include white and tan marble throughout the space, recessed LED lighting at the top and base of the supporting columns, designer light fixtures, and a new café.
Scope of work for the building’s existing façade includes enhanced cornices and soffits with increased depth, new limestone-clad column details, and column spacing that matches existing conditions at 55 Wall Street.
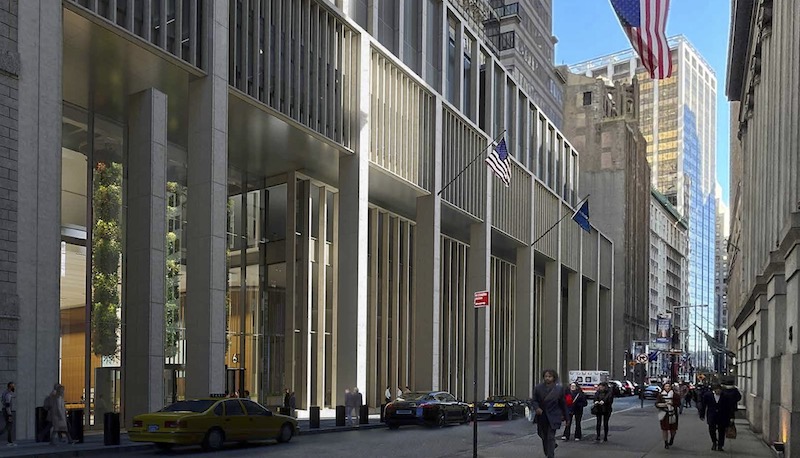
First renderings of proposed changes to 60 Wall Street’s front elevation; Submitted to the LPC June 2022
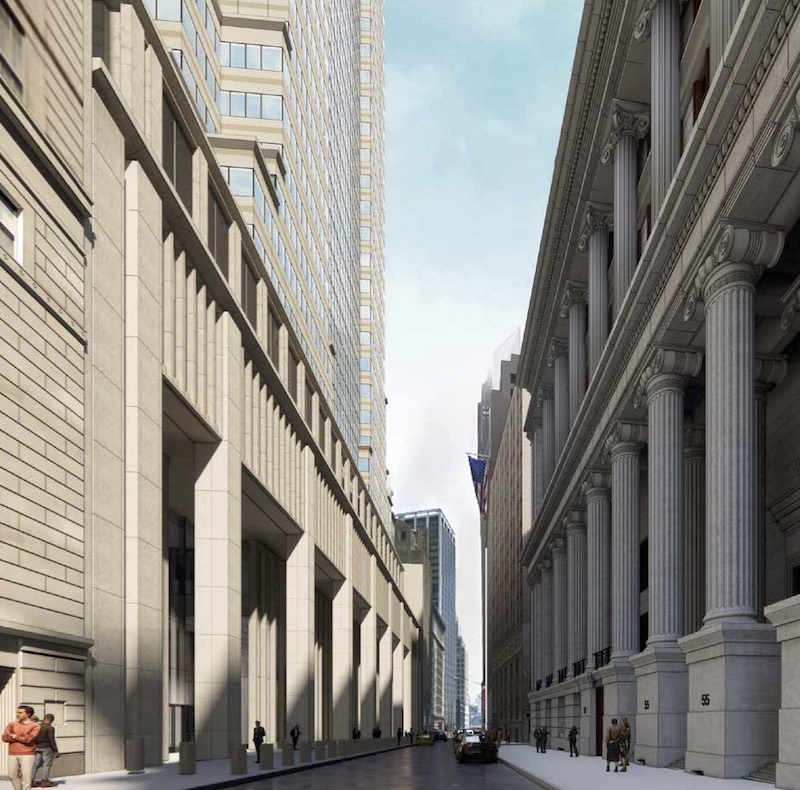
Renderings of proposed changes to 60 Wall Street’s front elevation; Submitted to the LPC September 2022
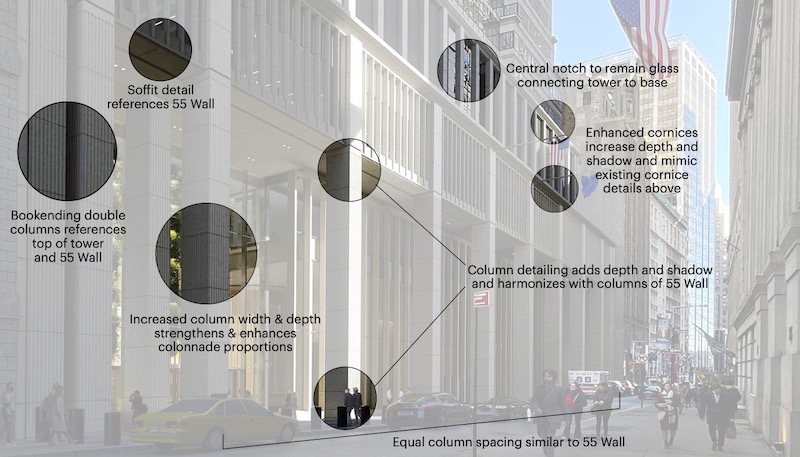
Diagram of proposed changes to 60 Wall Street’s front elevation; Submitted to the LPC September 2022
While technically not a New York City Landmark, the original developers purchased existing air rights from 55 Wall Street, a landmarked office tower across the street, to facilitate construction of the 47-story tower. As part of the exchange, city agencies required any significant changes at 60 Wall Street to be harmonious with 55 Wall Street, a determination owned by the LPC.
The LPC has thus far taken no action on proposals presented in June and again in September. According to the Commission, the proposals have failed to meet these requirements.
The building will soon be completely vacant to facilitate completion of the project without disrupting any commercial tenants. Last year, Paramount tapped CBRE as its exclusive leasing partner to retain new building tenants.
Subscribe to YIMBY’s daily e-mail
Follow YIMBYgram for real-time photo updates
Like YIMBY on Facebook
Follow YIMBY’s Twitter for the latest in YIMBYnews

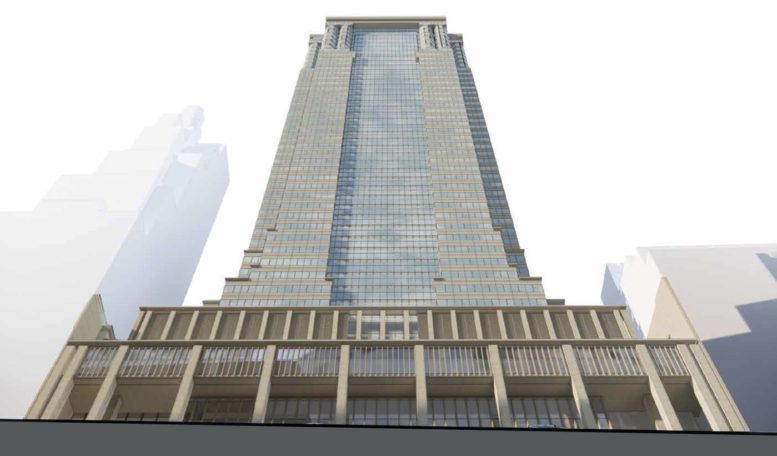

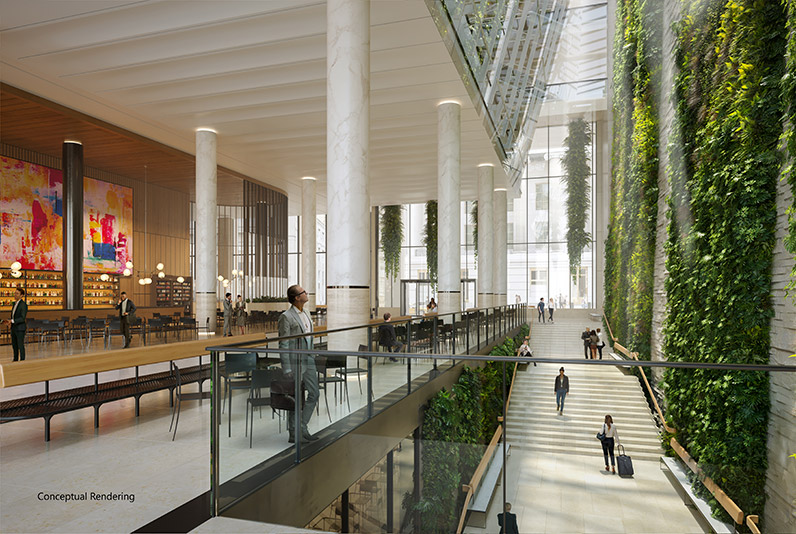
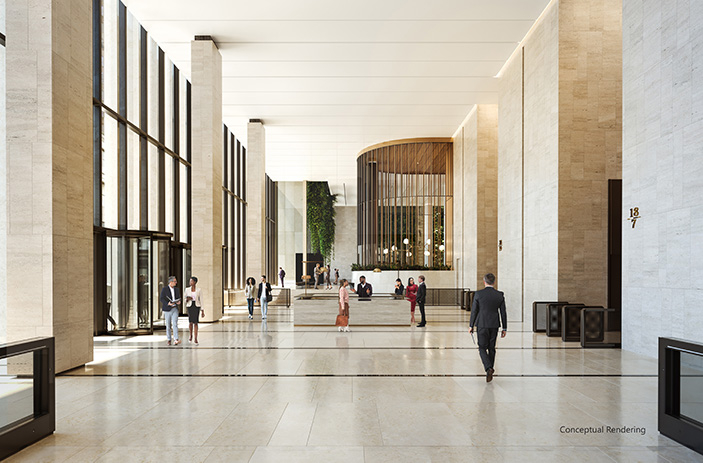
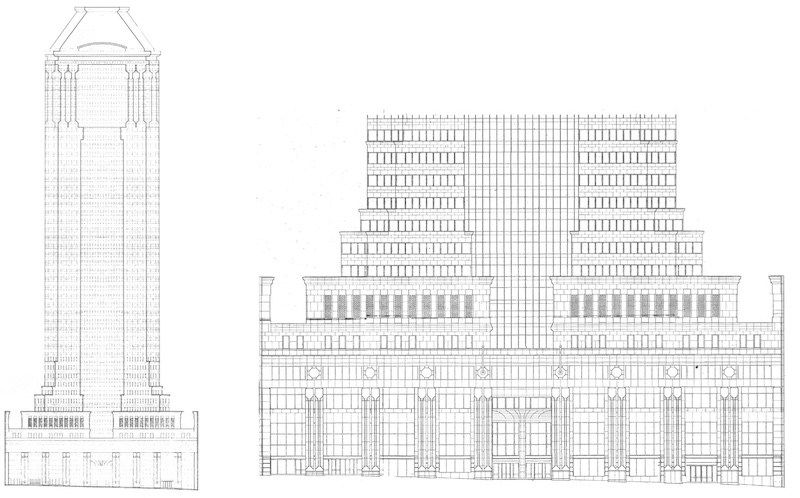
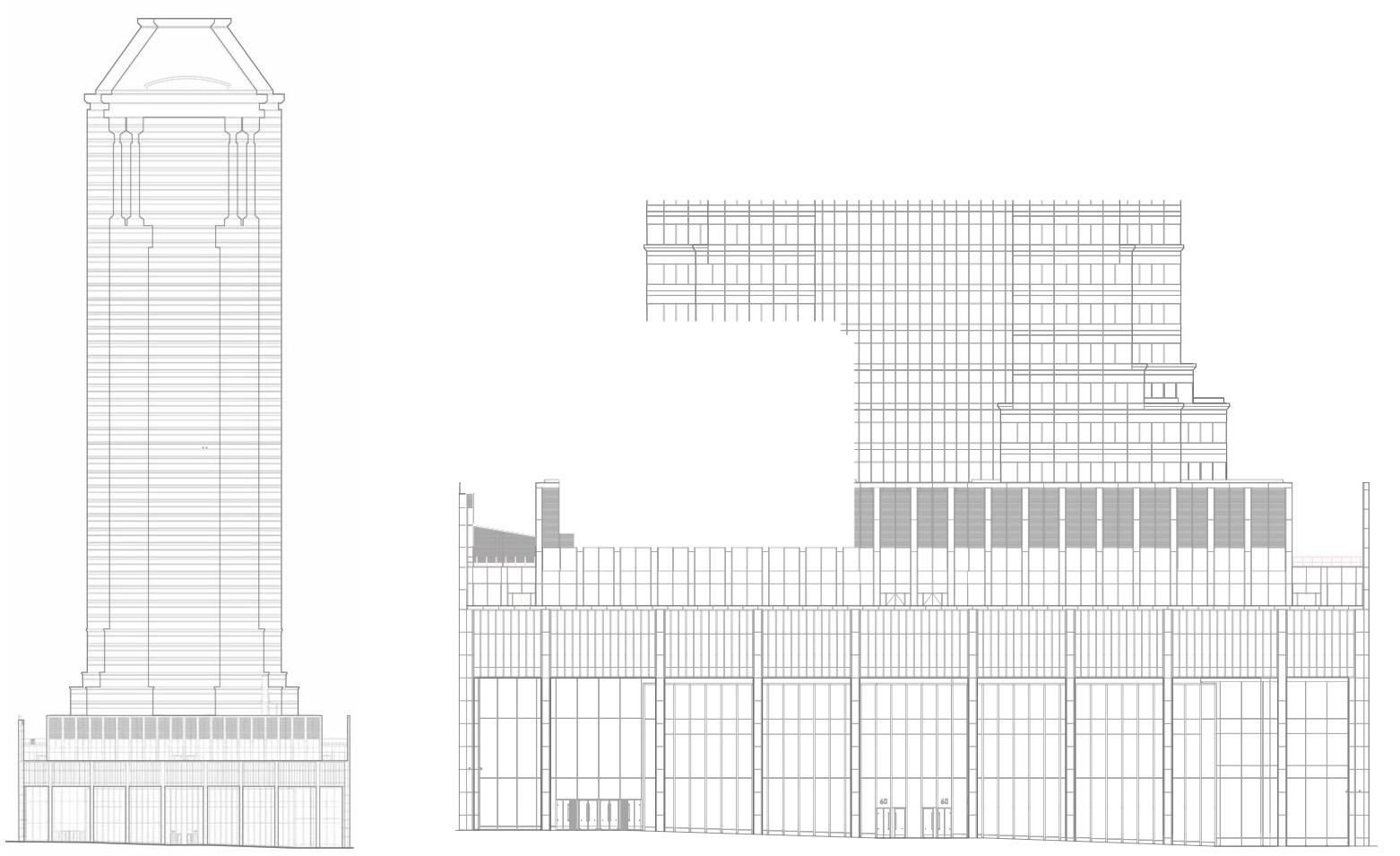




Wish they’d spend the money to redesign the entire exterior.
Too bad this proposal is held up…having passed through the lobby several times in the past few years, it’s really a terrible and sort of tacky design – the worst of “post-modernism”. This update is elegant, architectural, and a far better pass through space than what is there.
Why would anyone be against this proposal, such an improvement.
We can’t save every quirky place because it looks good on instagram for two minutes. That atrium is a waste of space, barely usable, yes kinda fun, but this is New York City. It can be so much better so let’s let ourselves build something better.
If people aren’t allowed to renovate their buildings, they will leave.
So, they’re going to replace the existing facade’s actual columns with flat stone piers, and that’s better because the spacing matches 55? That’s crazy. And rip out the “iconic” lobby for a green wall? It all just seems so unnecessary…. Oh, 60 Wall Street—why can’t you be more like 40 Wall Street?
Redesigning buildings from 1989 ?
Soon they’ll be Redesigning buildings from 2021..
Pretty much anything by Badaly or Caliendo…
If the LPC wants to preserve the building, it should buy it. I’m so over others telling people what to do with their property.
Guarantee none of the people who want to “save” this space have ever once spent more than 30 seconds in there. Wall Street is drowning and this is a complete travesty dumpster fire of a public space. Gut it. Trash it. New design is beautiful, what are we waiting for.
This is a case where the new interior design is so much better than the original.