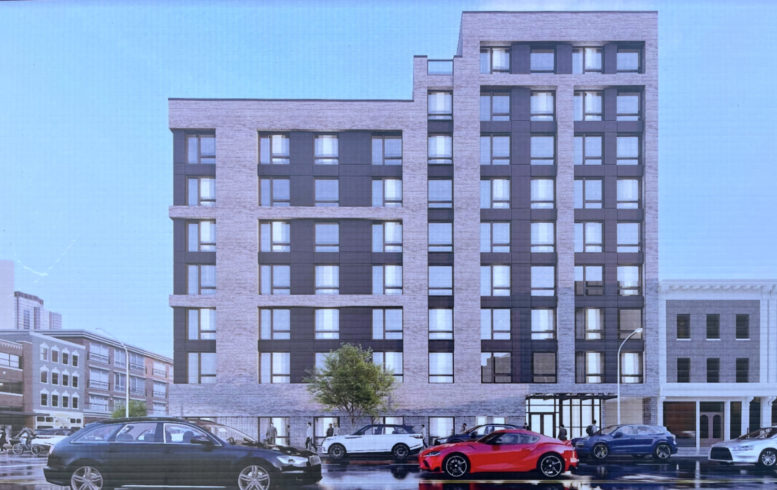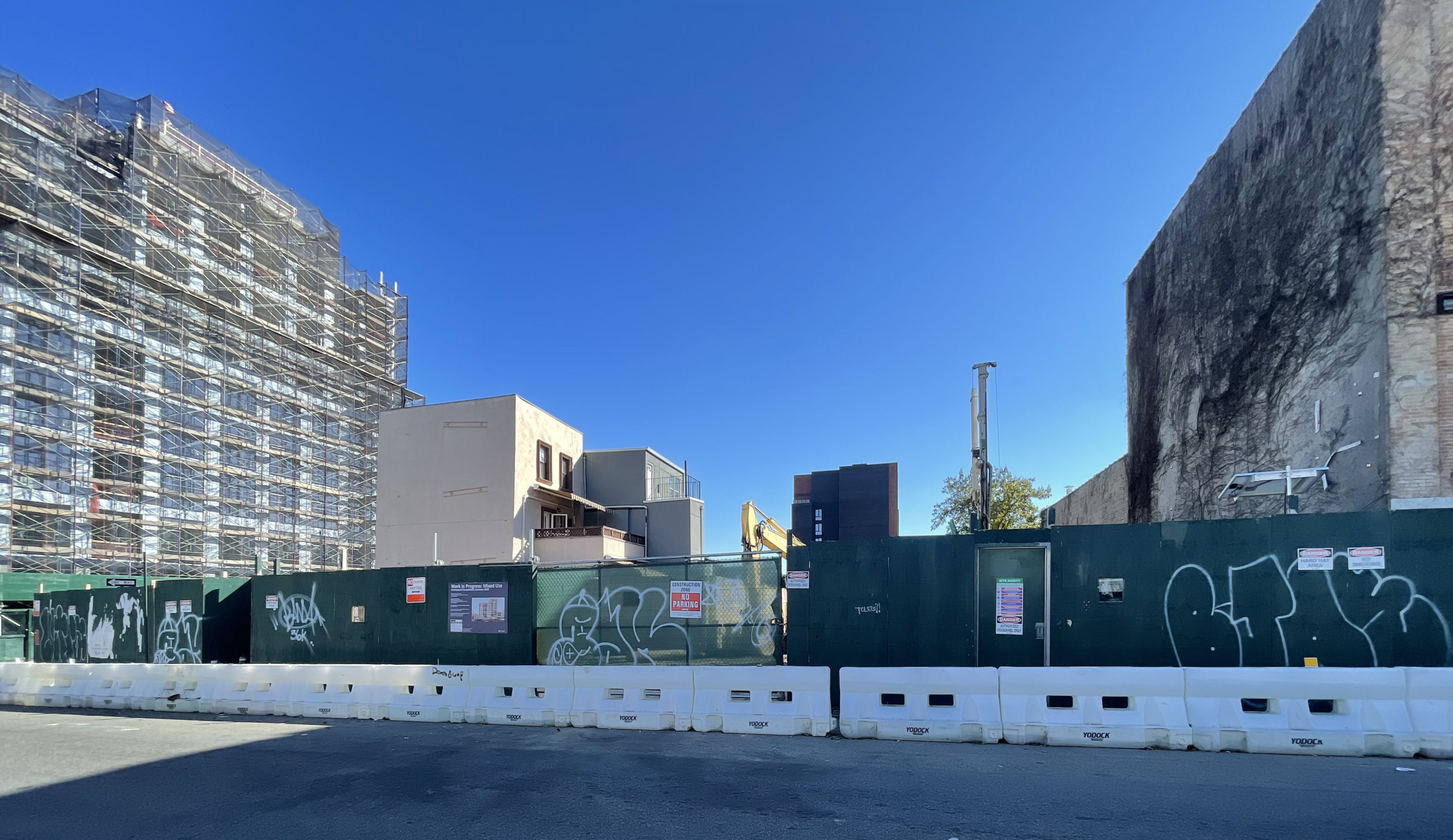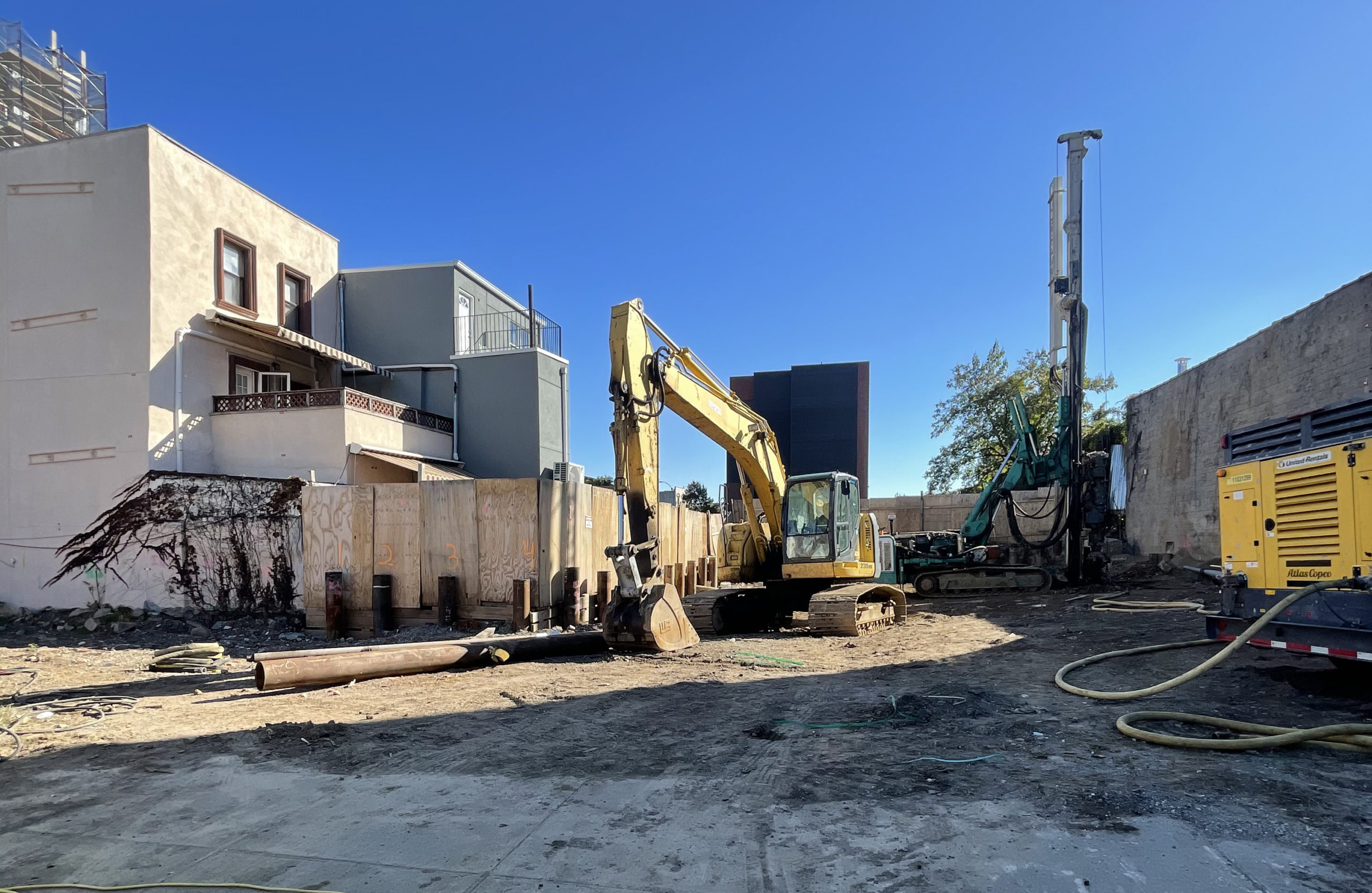Excavation is set to begin at 527 Grand Avenue, the site of a nine-story residential building in Crown Heights, Brooklyn. Designed by JFA Architects & Engineers and developed by Grand Units LLC, the 94-foot-tall structure will span 31,580 square feet and yield 46 units, with 11 residences designated for affordable housing. The project will also have a 46-foot-long rear yard, a cellar, and three open parking spaces. Twin Group Associates is the general contractor for the property, which is located at the corner of Pacific and Dean Streets.
The site currently sits cleared with an excavator and piling machine awaiting the start of work. A new rendering was posted on site showing the main western elevation of 527 Grand Avenue. The building will feature a simple massing with two setbacks on the upper floors. The façade is composed of light-gray brick and an orthodox grid of windows surrounded by dark paneling. The main entrance is located at the southwestern corner.
No list of residential amenities has been disclosed, though the structure will likely include a rooftop terrace overlooking the neighborhood and the Downtown Brooklyn skyline. The site is located near the Franklin Avenue subway station, servicing the A and C trains.
527 Grand Avenue’s posted completion date is summer 2023, though sometime closer to the end of the year or early 2024 is more likely.
Subscribe to YIMBY’s daily e-mail
Follow YIMBYgram for real-time photo updates
Like YIMBY on Facebook
Follow YIMBY’s Twitter for the latest in YIMBYnews








wow, 11 so called affordable units out of 46, nyc [affordable] housing segregation continues