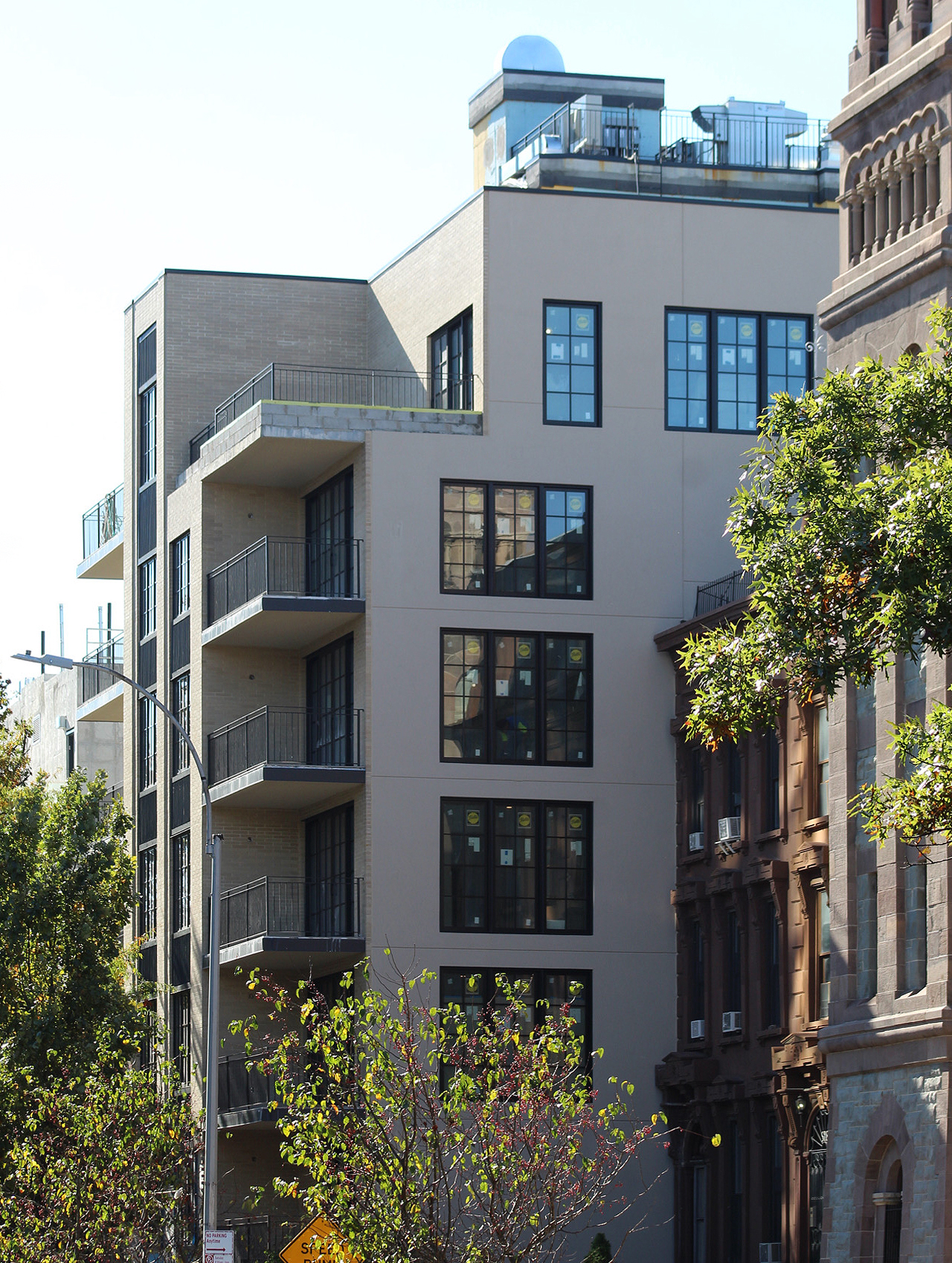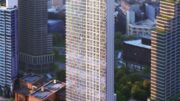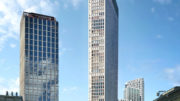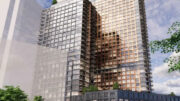Construction is nearing completion on 532 Clinton Avenue, a seven-story residential building in Clinton Hill, Brooklyn. Designed by Afshari PC and developed by 532 Clinton LLC, which purchased the site for $6.5 million in 2019, the 80-foot-tall structure will yield 30,000 square feet with 14 units in one- to three-bedroom layouts. Avo Construction is the general contractor for the property, which is located between Fulton Street to the north and Vanderbilt Avenue to the south.
At the time of our last update in July 2021, the reinforced concrete superstructure had just topped out and was awaiting the start of façade installation. Work progressed gradually since then, and the warm brick envelope now encloses most of the main elevation around the black metal-framed windows and stacked balconies, which are lined with metal railings. The only major sections of the exterior left to wrap up are the ground floor, the overhanging metal canopy, and the central section of the eastern profile’s second level.
The below photographs of 532 Clinton Avenue were taken last winter when the outside was still mostly covered with black netting and scaffolding.
Units come with washers and dryers, open kitchen floor plans with caesarstone backsplashes and waterfall countertops, and select homes offer private outdoor spaces. Bathrooms will be lined with cool Calcutta herringbone floor tiling and accents throughout, while the rest of the floors are lined with eight-inch-wide oak panels.
Amenities include a large main lobby, a 1,000-square-foot outdoor landscaped rooftop deck, a children’s playroom, storage for up to ten bicycles, private storage, and seven on-site parking spots in the cellar level available for purchase.
The nearest subways from the address are the A and C trains at the Clinton-Washington Avenue station to the north. The Atlantic Avenue-Barclays Center station is also nearby to the west with access to the B, D, N, Q, R, 2, 3, 4, and 5 trains and the Long Island Railroad.
532 Clinton Avenue’s completion date is scheduled for next spring.
Subscribe to YIMBY’s daily e-mail
Follow YIMBYgram for real-time photo updates
Like YIMBY on Facebook
Follow YIMBY’s Twitter for the latest in YIMBYnews














Pretty much exactly as advertised.
I almost never see anyone on their balcony. I suppose they help sell the unit like a fireplace does, but ultimately they both are a waste of money and space.
For the most part balconies are stupid, impractical and/or useless. Buildings and tenants woyld be better off just having railings at the bottom of tall windows or 4-season sunrooms like you often see oversees.
this monstrosity has destroyed this block of brownstones.
there was a quaint house here with a porch that should have been landmarked.But the folks died and the rest of the family lived in another state so they couldn’t care less so they took the money and ran with it.
Instead we have a mid block out of context building that towers over its brownstone neighbors and hides all sunlight from its neighbors yards. The building is literally on top of its neighbors windows and walls.
The backyards and all their beautiful greenery are now always in shadow.
This is the worst of the worst .
this whole block should have been landmarked.
So sad for the neighbors and the Clinton Hill neighborhood.
Take a walk over here if you don’t believe me.
100% agree used to live on 476 Clinton Ave. They really destroyed that section of the block with this kind of ugliness.
Not a fan at all of the way it projects from the uniform setback depth of the flanking brownstones and other structures. That probably should not have been allowed. Otherwise the building itself looks quite nice though I agree with the comment regarding the balconies. Balconies often take away from a buildings design and this is no exception.
That brickwork is beautiful and glad it came out how they advertised it!
The brickwork should have carried over to the sides. That painted stucco/eifs doesn’t pass muster and I am truly suprised they cut that corner, of all the corners to cut. It’s otherwise a very nice design.