The Jersey City Planning Board unanimously approved plans to construct a 60-story mixed-use tower at 400-420 Marin Boulevard. Led by G&S Investors, the tower is the latest component of Jersey City’s Hudson Exchange redevelopment plan that aims to invigorate the area with big-box and local retail, quality housing, and entertainment destinations in an area surrounding the Harsimus Cove Light Rail station.
The tower will top out at 634 feet, making it the fifth-tallest building in Jersey City.
Designed by Beyer Blinder Belle, 400-420 Marin Boulevard will include an 85,000-square-foot ShopRite supermarket, a 508-vehicle parking garage, 430 bicycle docks, and 802 apartments. Additional retail tenants will occupy first floor suites, ShopRite will take up the second floor, and the parking garage will occupy a total of three floors.
As specified in the proposals, the residential component is expected to include 80 studios, 399 one-bedrooms, 295 two-bedrooms, and 38 three-bedrooms. It is not clear if any of the apartments will be priced as affordable housing units.
Amenity spaces will include a swimming pool, a landscaped rooftop garden above the six-floor podium, a fitness center, a children’s room, resident lounges, and a flexible event space.
The development site is currently occupied by a shuttered Bed Bath & Beyond retail store and a surface-level parking lot. The project team has not confirmed when construction will break ground, nor when the project is expected to debut.
Subscribe to YIMBY’s daily e-mail
Follow YIMBYgram for real-time photo updates
Like YIMBY on Facebook
Follow YIMBY’s Twitter for the latest in YIMBYnews

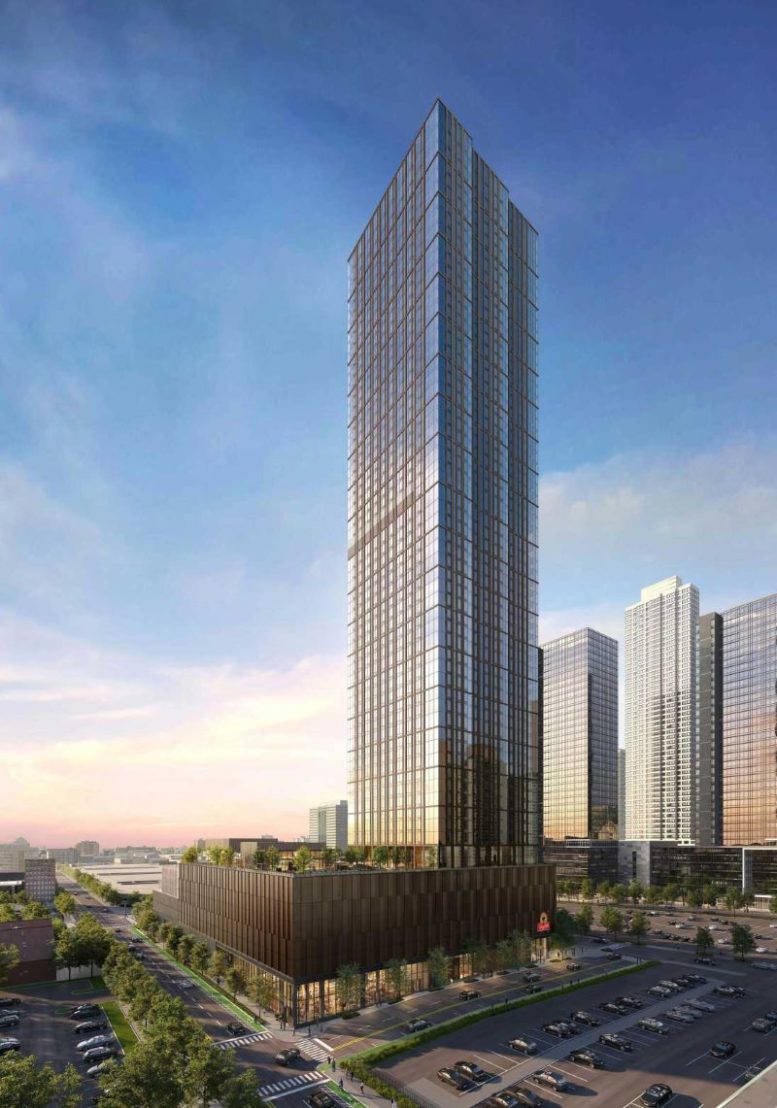
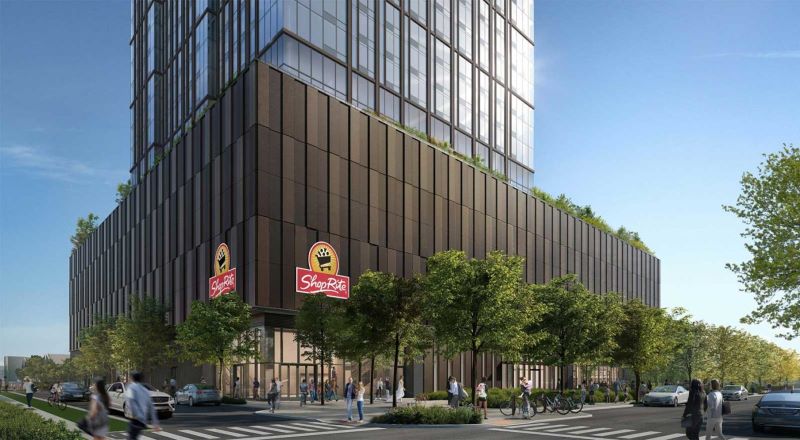
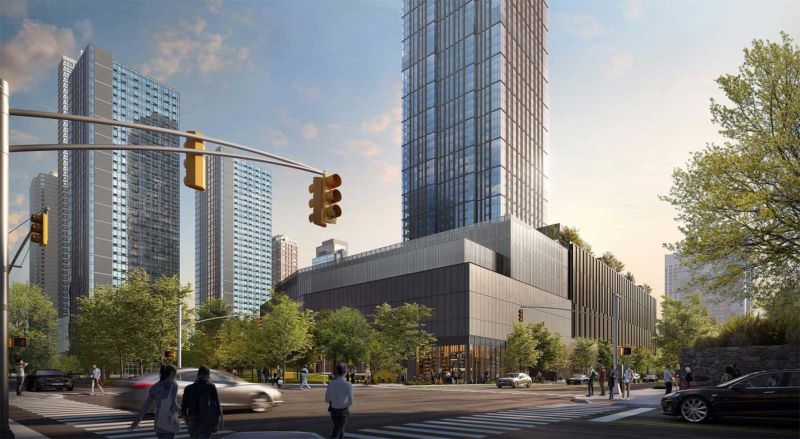

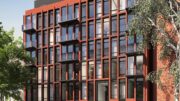
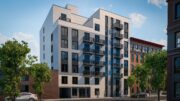
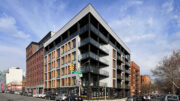
This looks decent. It adds some nice height to the area.
The mind numbing mediocrity of Jersey City apparently can’t be helped.
I’m a fan of Jersey City’s subtle but tasteful architecture, especially compared to the utter soullessness of LIC or the tackiness of Downtown Brooklyn (although DB is moving in the right direction). IMO this is a very solid infill tower, the added density in this area & restoration of the street grid is sorely needed.
I actually agree. JC’s towers can be boring but have been significantly improving. I would like to see a little more drama but this neighborhood is pretty unassuming and this building fits in well. The more interesting architecture is few blocks away near Columbus and Grove and the city can accommodate both. Comparing it to LIC is fair. With the exception of Domino, LIC was given such an incredible, once-in-a-lifetime opportunity through rezoning. I think this opportunity is mostly squandered. We are starting to see some recent additions to LIC that are quite handsome but most of the waterfront is a wasted opportunity given it’s incredible location. As for Jersey City, this building is another structure moving the city in the right direction. 50 years ago this entire area was railroad tracks. In the 1980s malls and parking lots were the answer. These new buildings are replacing the now defunct big box and parking model and infilling with solid density and services. Overall, I continued step in the right direction.